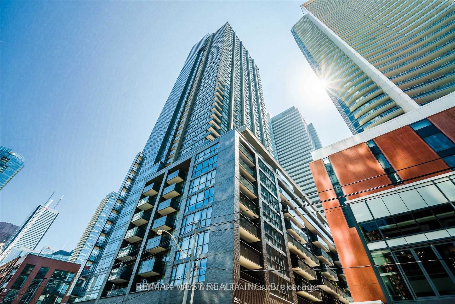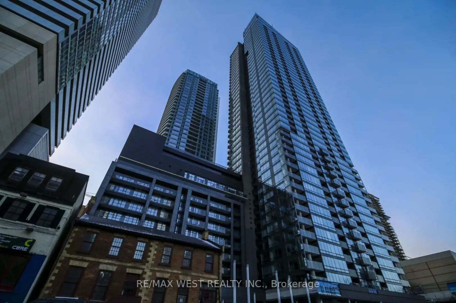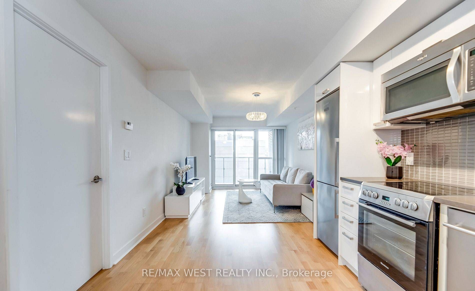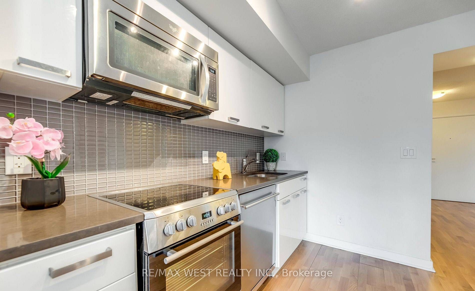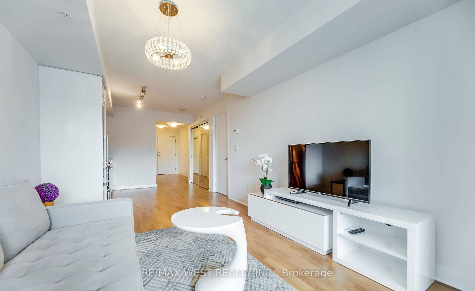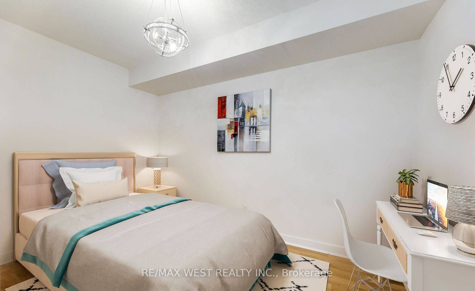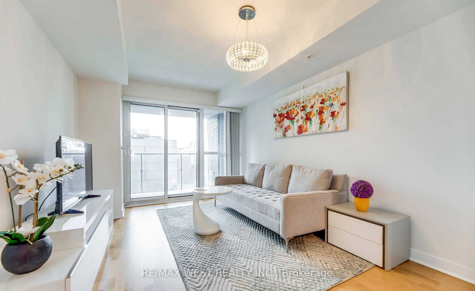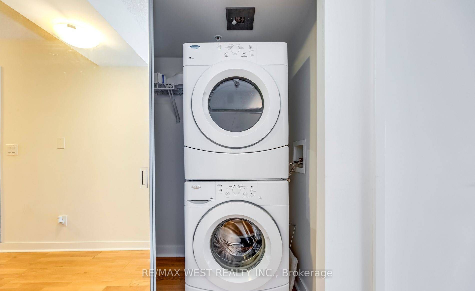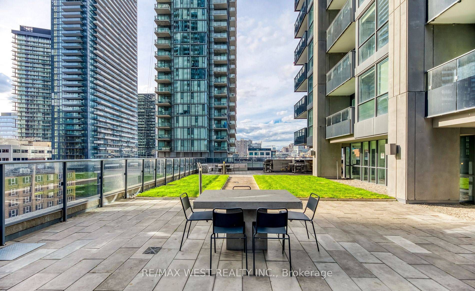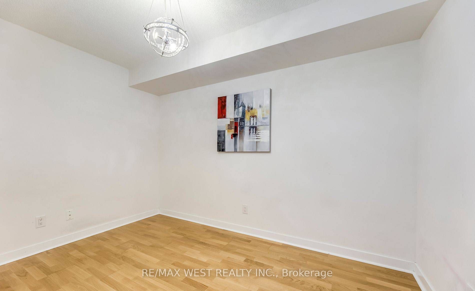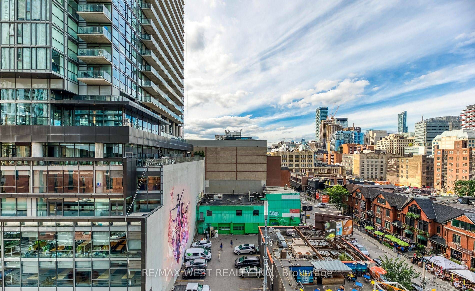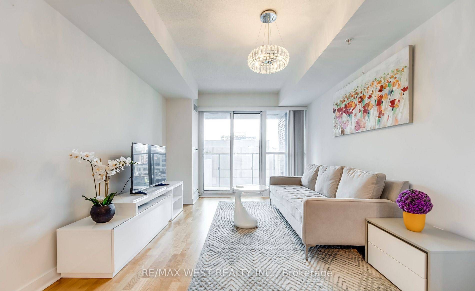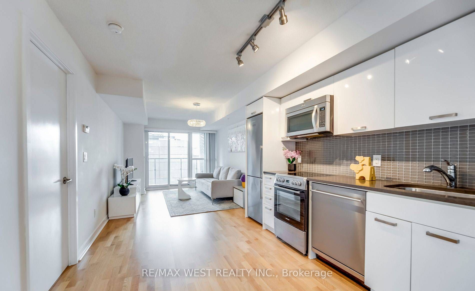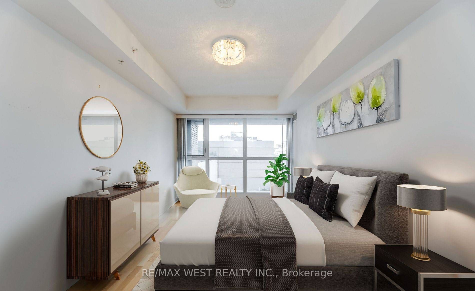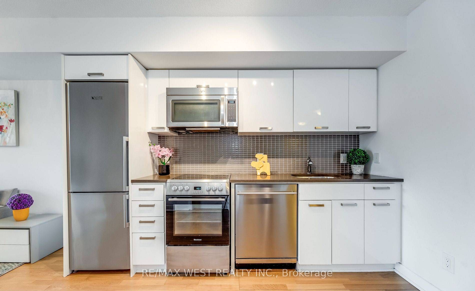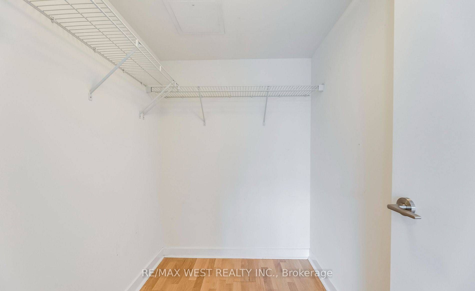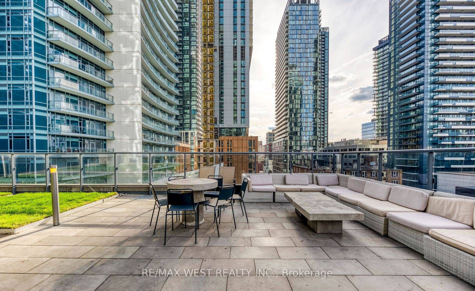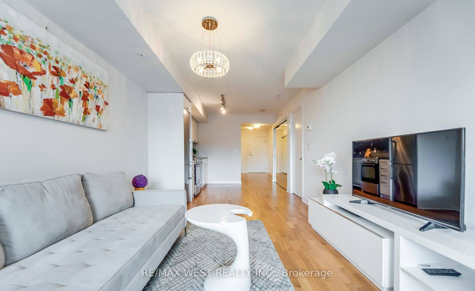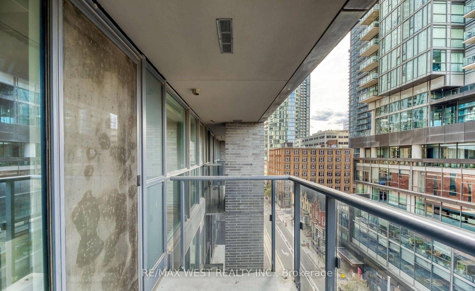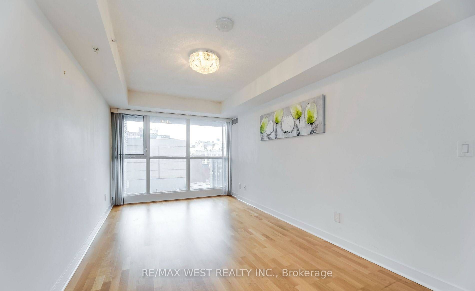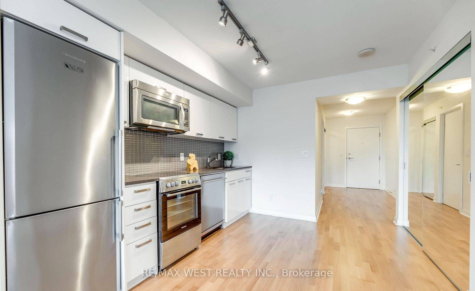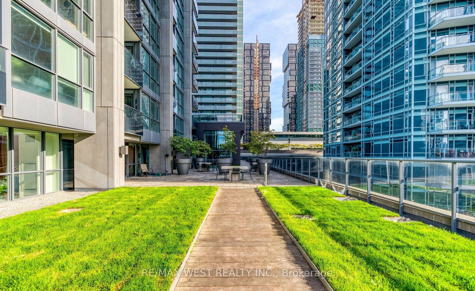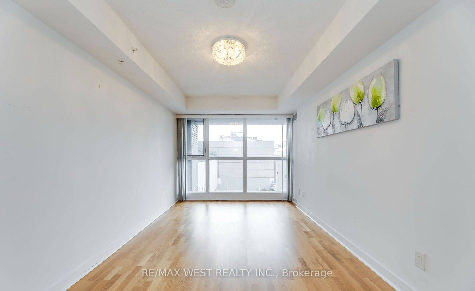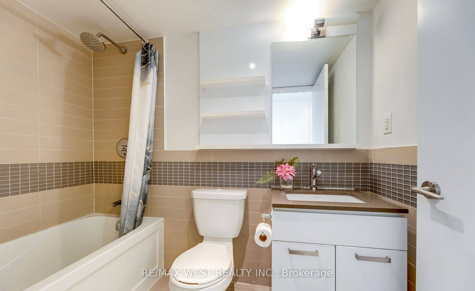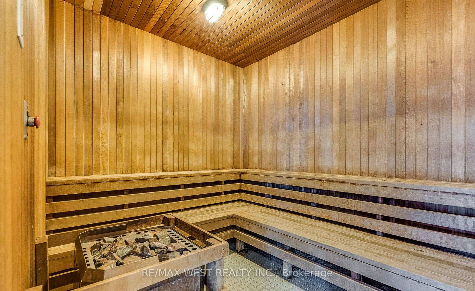$2,800
Available - For Rent
Listing ID: C9362481
295 ADELAIDE St West , Unit 802, Toronto, M5V 1P7, Ontario
| A Gorgeous Luxury Condo, Prime Location .In The Heart Of The Entertainment District. 778 Sq Ft Open Concept Layout Just Painted , With balcony and Unobstructed View Of The City. Natural Light Flooding In From Floor-To-Ceiling Windows, Bright, And Spacious. 2 Lockers providing plenty of storage. Exceptional Building Amenities Include: Building has 24-hr Concierge, Visitor Parking, Indoor Swimming Pool, Hot Tub, Sauna, Gym, Lounge, Party Room, Meeting Room, Yoga Room, Theater Room, Ping Pong and Foosball Rooms, And A Large Outdoor Terrace with BBQ Area. Steps to Financial & Entertainment District, Close to Restaurants, Parks, Toronto Waterfront, Easy Access to Highway, Streetcar, Subway, and all that Downtown has to offer! Condo Located Walking Distance To U Of T, St. Andrew's Subway Station, Streetcar @Door, Union Station, All Main Hospitals, Financial Headquarters, Art Gallery Of Ontario, Roy Thomson Hall, Eaton Centre, City. Hall. |
| Extras: Streetcar @Door, Union Station, All Main Hospitals, Financial Headquarters, Art Gallery of Ontario, Roy Thomson Hall, Eaton Centre, City Hall. |
| Price | $2,800 |
| Address: | 295 ADELAIDE St West , Unit 802, Toronto, M5V 1P7, Ontario |
| Province/State: | Ontario |
| Condo Corporation No | TSCC |
| Level | 8 |
| Unit No | 2 |
| Locker No | B-98 |
| Directions/Cross Streets: | ADELAIDE ST W |
| Rooms: | 5 |
| Bedrooms: | 2 |
| Bedrooms +: | 1 |
| Kitchens: | 1 |
| Family Room: | N |
| Basement: | None |
| Furnished: | N |
| Property Type: | Condo Apt |
| Style: | Apartment |
| Exterior: | Brick |
| Garage Type: | Underground |
| Garage(/Parking)Space: | 0.00 |
| Drive Parking Spaces: | 0 |
| Park #1 | |
| Parking Type: | None |
| Park #2 | |
| Parking Type: | None |
| Exposure: | N |
| Balcony: | None |
| Locker: | Owned |
| Pet Permited: | Restrict |
| Approximatly Square Footage: | 700-799 |
| Water Included: | Y |
| Common Elements Included: | Y |
| Heat Included: | Y |
| Parking Included: | Y |
| Building Insurance Included: | Y |
| Fireplace/Stove: | N |
| Heat Source: | Gas |
| Heat Type: | Forced Air |
| Central Air Conditioning: | Central Air |
| Ensuite Laundry: | Y |
| Although the information displayed is believed to be accurate, no warranties or representations are made of any kind. |
| RE/MAX WEST REALTY INC. |
|
|

Deepak Sharma
Broker
Dir:
647-229-0670
Bus:
905-554-0101
| Book Showing | Email a Friend |
Jump To:
At a Glance:
| Type: | Condo - Condo Apt |
| Area: | Toronto |
| Municipality: | Toronto |
| Neighbourhood: | Waterfront Communities C1 |
| Style: | Apartment |
| Beds: | 2+1 |
| Baths: | 1 |
| Fireplace: | N |
Locatin Map:

