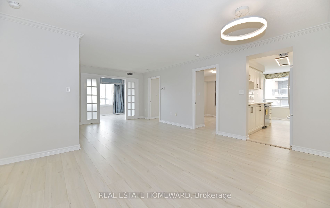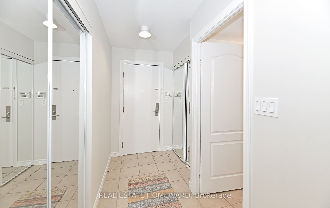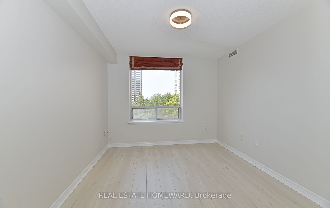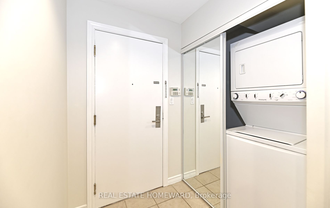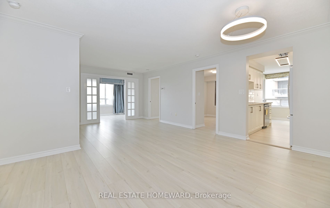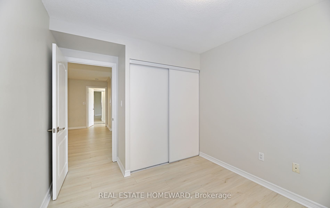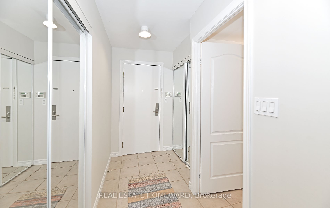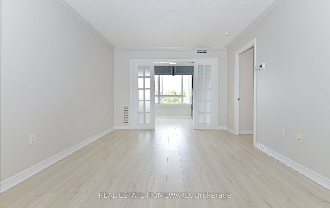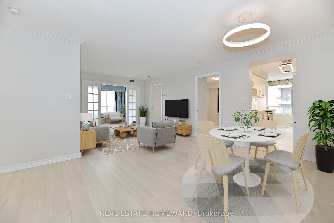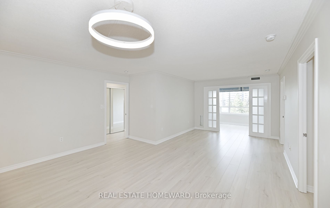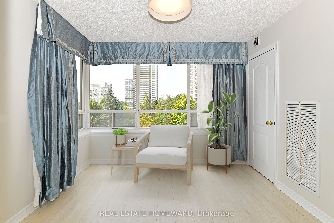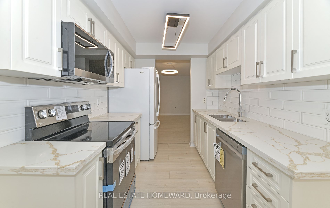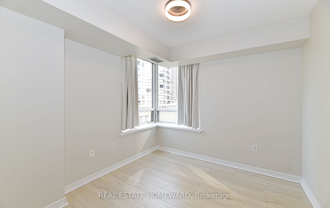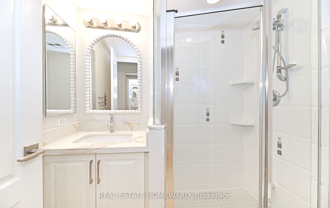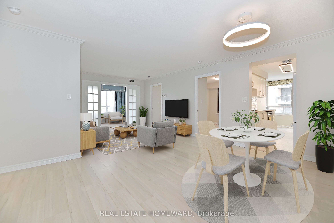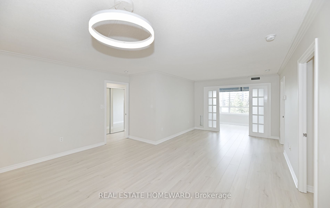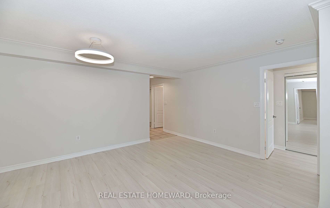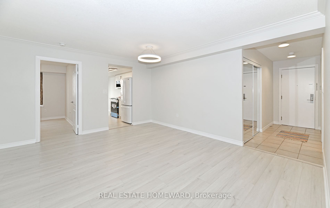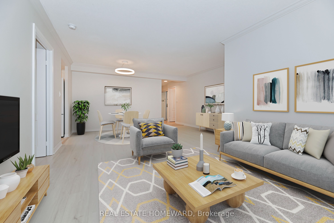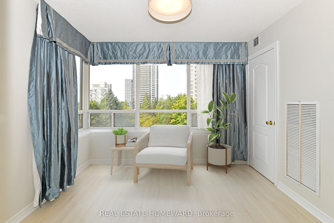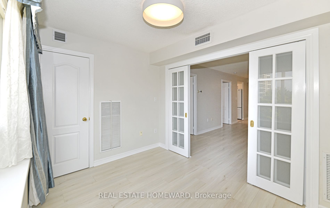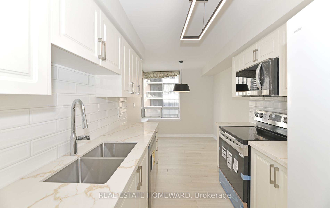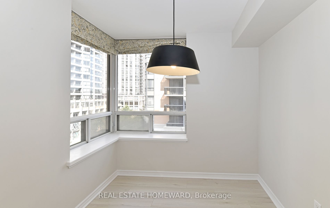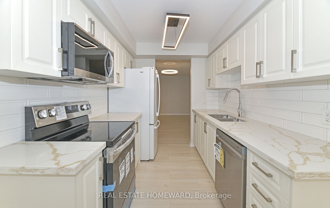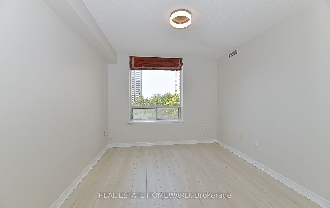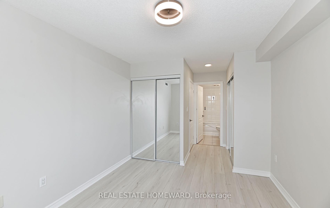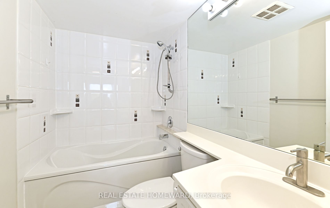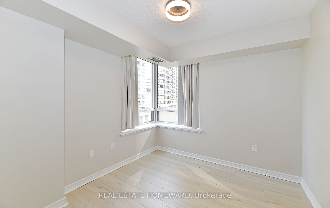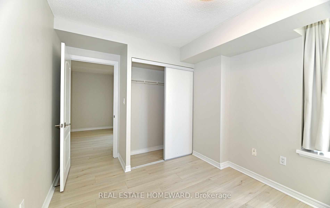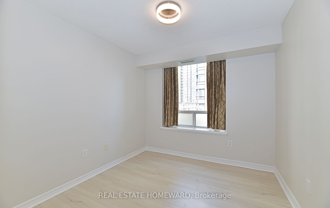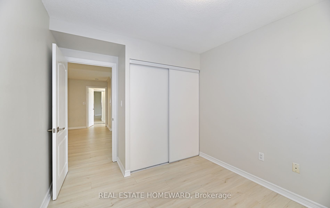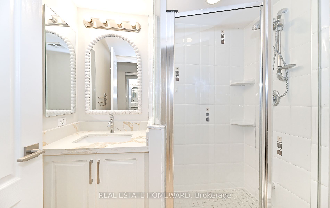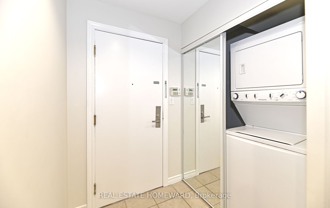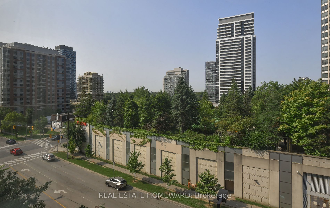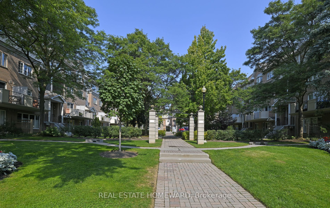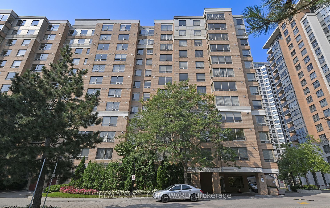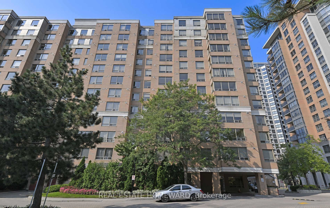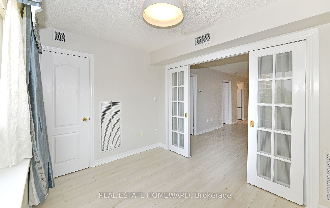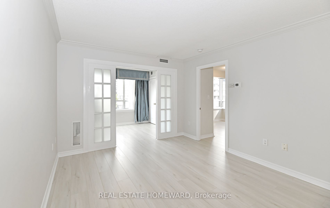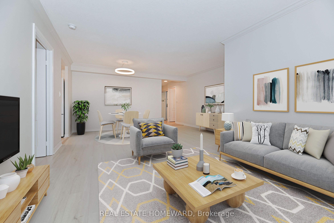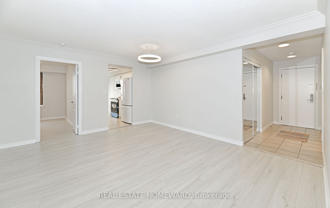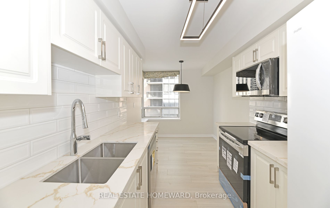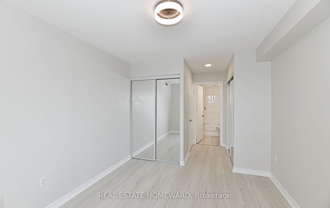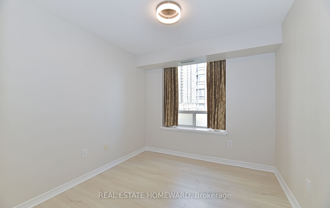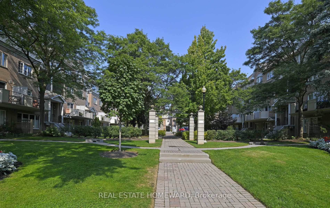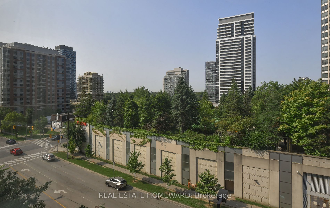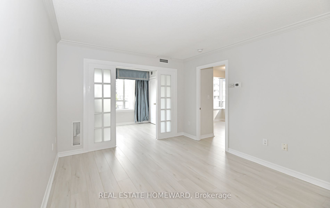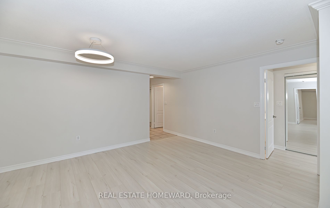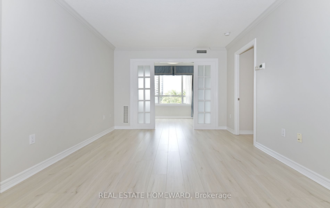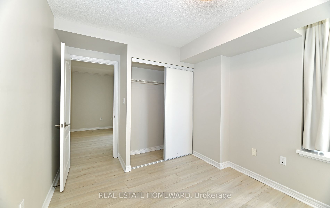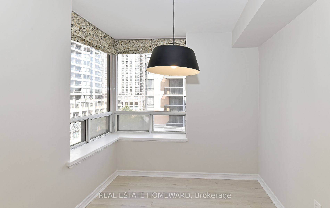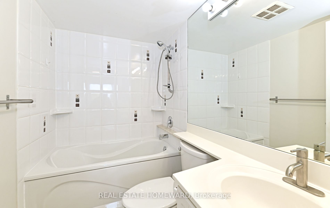$929,000
Available - For Sale
Listing ID: C9362472
88 Grandview Way East , Unit 705, Toronto, M2N 6V6, Ontario
| Welcome to this luxurious Tridel built spacious unit that blends perfectly comfort and elegance. Enjoy stunning views to top gardens and tennis courts from the luminous solarium making it a truly serene oasis in this perfect location close to everything: 24 hrs Metro, entertainment, the coveted McKee and Earl Haig schools, restaurants, library, community center and TTC/Subway, all within walking distance. Renovations include brand new: kitchen with quarts countertop, dishwasher, stove, built-in microwave, vanity with quarts counter, laminate floors throughout, light fixtures. This gated community offers not only tranquilty with its own landscaped park and plenty visitor parking but also peace of mind with the excellent gated security guard 24/7. The unit is vacant and the staging is virtual. Come and see at the open house Saturday October 5 from 2:00 pm to 4:00 pm. You will not be dissapointed. |
| Extras: Approx 1350 sqft, 3 bedrooms + sollarium, fridge, stove, dishwasher, b/i microwave, insuite laundry walk/in closet with washer and dryer and storage space, all winodw coverings, all ELF, 1 parking close to elevator, 1 overzied locker. |
| Price | $929,000 |
| Taxes: | $3562.14 |
| Maintenance Fee: | 1022.22 |
| Address: | 88 Grandview Way East , Unit 705, Toronto, M2N 6V6, Ontario |
| Province/State: | Ontario |
| Condo Corporation No | MTCC |
| Level | 7 |
| Unit No | 705 |
| Locker No | 292 |
| Directions/Cross Streets: | Doris/Church/Yonge/Finch |
| Rooms: | 7 |
| Bedrooms: | 3 |
| Bedrooms +: | 1 |
| Kitchens: | 1 |
| Family Room: | N |
| Basement: | None |
| Property Type: | Condo Apt |
| Style: | Multi-Level |
| Exterior: | Brick, Concrete |
| Garage Type: | Underground |
| Garage(/Parking)Space: | 1.00 |
| Drive Parking Spaces: | 1 |
| Park #1 | |
| Parking Spot: | G41 |
| Parking Type: | Owned |
| Legal Description: | P |
| Exposure: | W |
| Balcony: | None |
| Locker: | Owned |
| Pet Permited: | Restrict |
| Approximatly Square Footage: | 1200-1399 |
| Building Amenities: | Car Wash, Exercise Room, Party/Meeting Room, Recreation Room, Sauna, Visitor Parking |
| Maintenance: | 1022.22 |
| Water Included: | Y |
| Common Elements Included: | Y |
| Parking Included: | Y |
| Building Insurance Included: | Y |
| Fireplace/Stove: | N |
| Heat Source: | Gas |
| Heat Type: | Forced Air |
| Central Air Conditioning: | Central Air |
$
%
Years
This calculator is for demonstration purposes only. Always consult a professional
financial advisor before making personal financial decisions.
| Although the information displayed is believed to be accurate, no warranties or representations are made of any kind. |
| REAL ESTATE HOMEWARD |
|
|

Deepak Sharma
Broker
Dir:
647-229-0670
Bus:
905-554-0101
| Virtual Tour | Book Showing | Email a Friend |
Jump To:
At a Glance:
| Type: | Condo - Condo Apt |
| Area: | Toronto |
| Municipality: | Toronto |
| Neighbourhood: | Willowdale East |
| Style: | Multi-Level |
| Tax: | $3,562.14 |
| Maintenance Fee: | $1,022.22 |
| Beds: | 3+1 |
| Baths: | 2 |
| Garage: | 1 |
| Fireplace: | N |
Locatin Map:
Payment Calculator:

