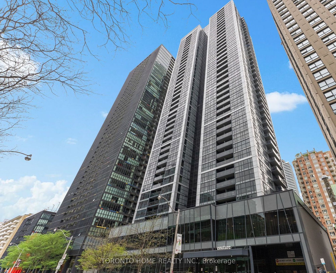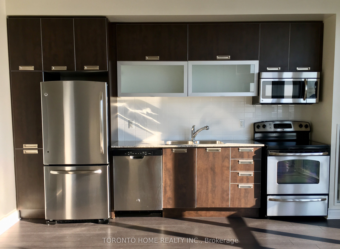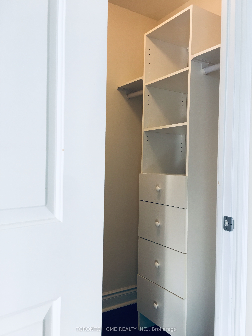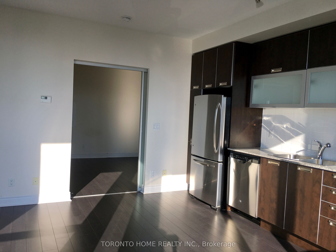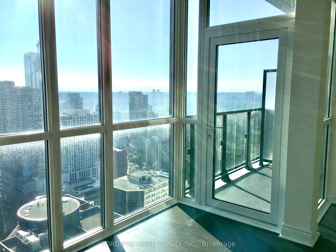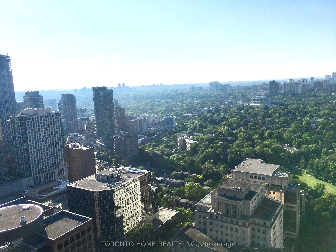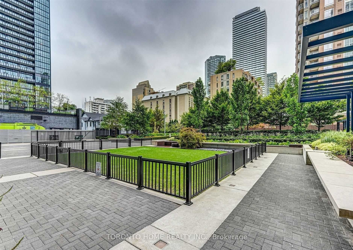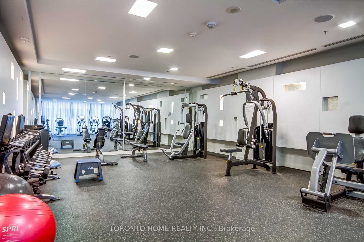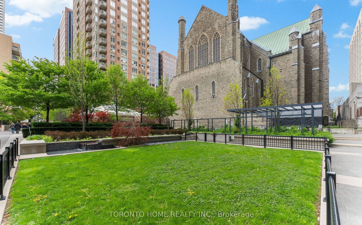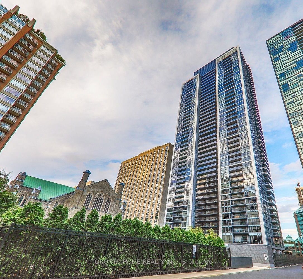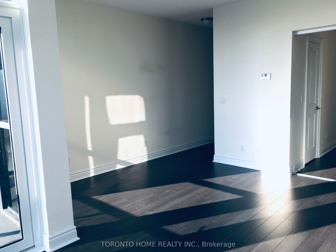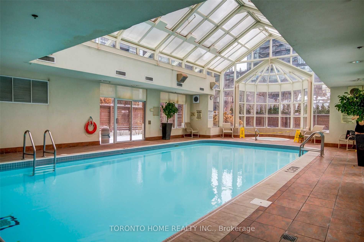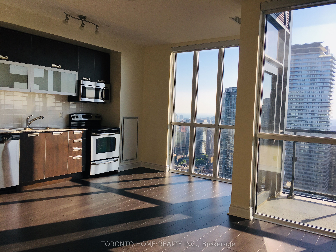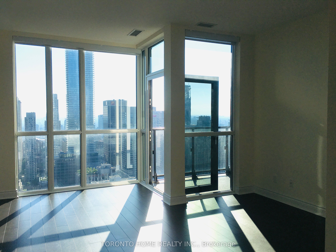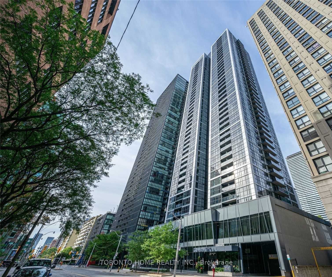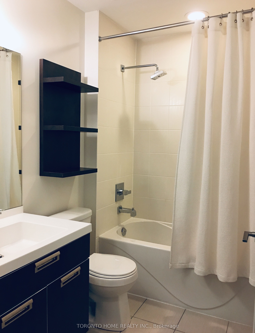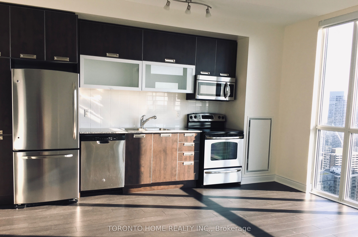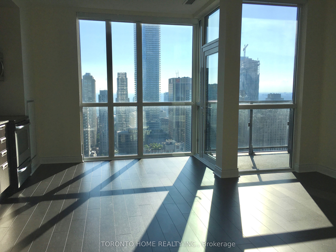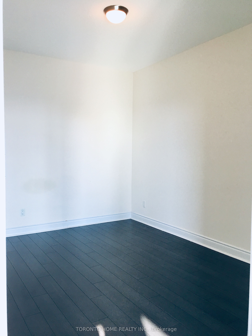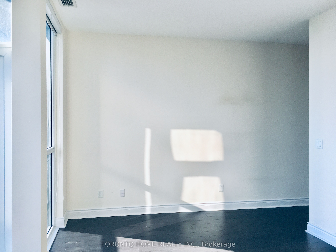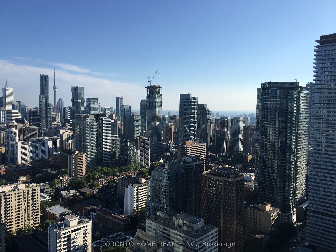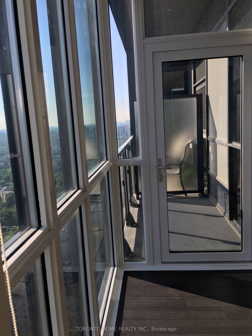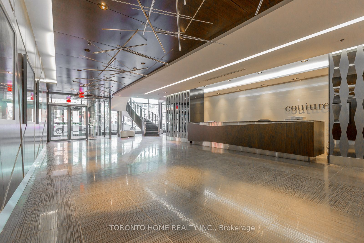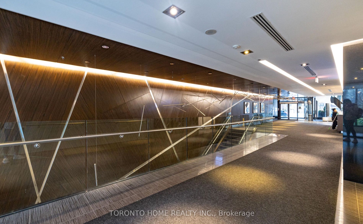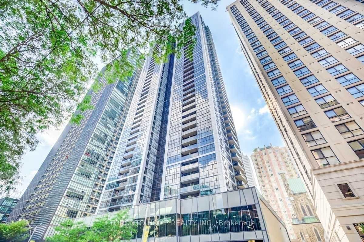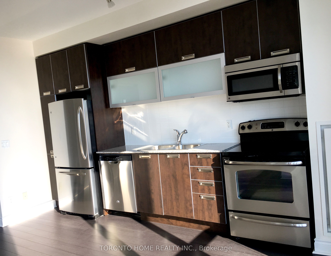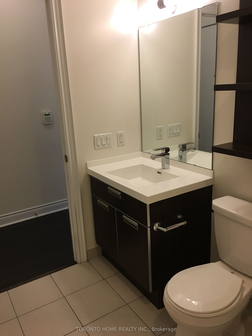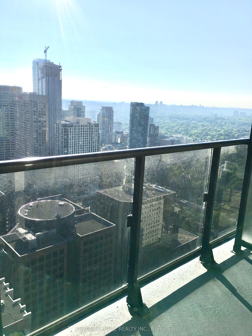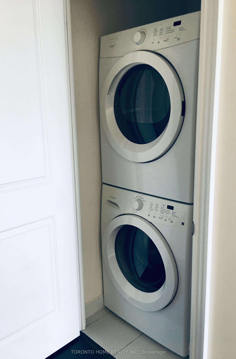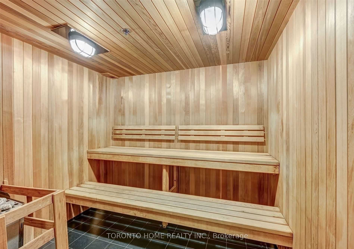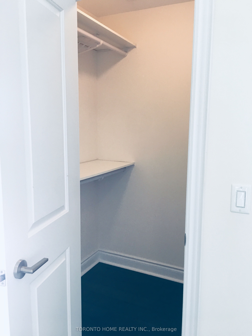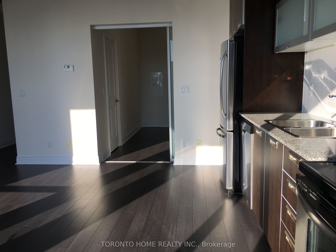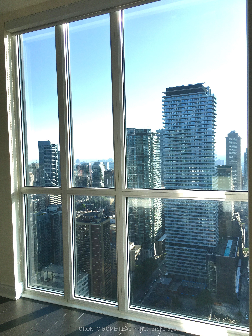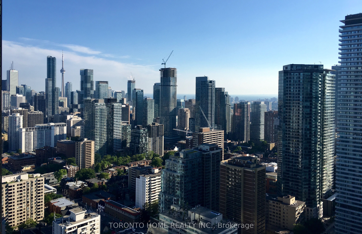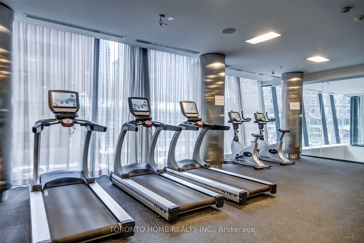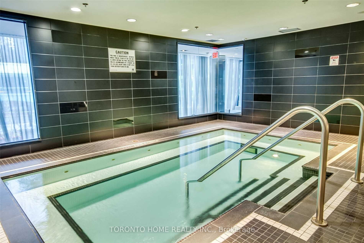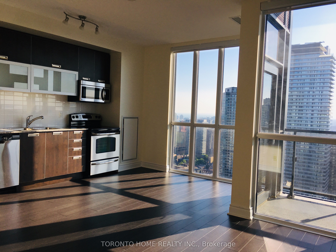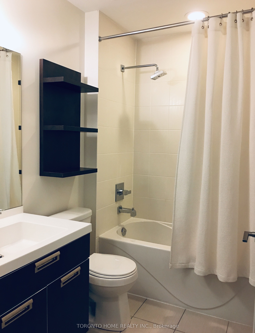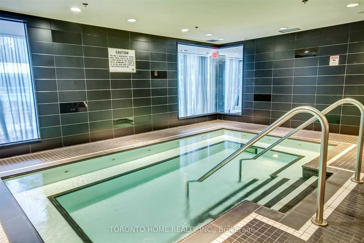$689,900
Available - For Sale
Listing ID: C9362403
28 Ted Rogers Way , Unit PH07, Toronto, M4Y 2J4, Ontario
| Rarely offered exclusive Penthouse Collection suite at 28 Ted Rogers Way. Penthouse unit comes with1 Parking Included.Highly sought after 1 + Den spacious floor plan approximately 712 sqft + a 40 sqft balcony boasting beautiful unobstructed views of the city. Bedroom comes equipped with a walk-in closet. The Den is an enclosed room with sliding doors versatile as a 2nd bedroom, or a home office. 1 owned Parking Included P4-35. Enjoy floor to ceiling windows, 9 ft ceiling, laminate wood flooring throughout, stainless steel appliances, granite countertops, stacked washer/dryer. Prime Location Steps To Yonge/Bloor Subway, Yorkville Shopping & Restaurants, cafes, U of T, TMU, top Private schools, grocery stores - urban convenience at your doorstep. Indulge in luxurious city living with Spectacular Amenities - 24hr Concierge, Gym, Yoga Room, Indoor Pool, Hot Tub, Sauna, Party Room, Billiards/Games Room, Theatre, Guest Suites, Vistor Parking. |
| Price | $689,900 |
| Taxes: | $3171.47 |
| Maintenance Fee: | 695.28 |
| Address: | 28 Ted Rogers Way , Unit PH07, Toronto, M4Y 2J4, Ontario |
| Province/State: | Ontario |
| Condo Corporation No | TSCP |
| Level | 43 |
| Unit No | 07 |
| Directions/Cross Streets: | Bloor/Ted Rogers/Jarvis |
| Rooms: | 5 |
| Bedrooms: | 1 |
| Bedrooms +: | 1 |
| Kitchens: | 1 |
| Family Room: | N |
| Basement: | None |
| Approximatly Age: | 6-10 |
| Property Type: | Condo Apt |
| Style: | Apartment |
| Exterior: | Concrete |
| Garage Type: | Underground |
| Garage(/Parking)Space: | 1.00 |
| Drive Parking Spaces: | 1 |
| Park #1 | |
| Parking Spot: | 35 |
| Parking Type: | Owned |
| Legal Description: | D |
| Exposure: | Sw |
| Balcony: | Open |
| Locker: | None |
| Pet Permited: | Restrict |
| Approximatly Age: | 6-10 |
| Approximatly Square Footage: | 700-799 |
| Building Amenities: | Concierge, Games Room, Gym, Indoor Pool, Party/Meeting Room, Visitor Parking |
| Maintenance: | 695.28 |
| CAC Included: | Y |
| Water Included: | Y |
| Common Elements Included: | Y |
| Heat Included: | Y |
| Parking Included: | Y |
| Building Insurance Included: | Y |
| Fireplace/Stove: | N |
| Heat Source: | Gas |
| Heat Type: | Forced Air |
| Central Air Conditioning: | Central Air |
| Laundry Level: | Main |
$
%
Years
This calculator is for demonstration purposes only. Always consult a professional
financial advisor before making personal financial decisions.
| Although the information displayed is believed to be accurate, no warranties or representations are made of any kind. |
| TORONTO HOME REALTY INC. |
|
|

Deepak Sharma
Broker
Dir:
647-229-0670
Bus:
905-554-0101
| Book Showing | Email a Friend |
Jump To:
At a Glance:
| Type: | Condo - Condo Apt |
| Area: | Toronto |
| Municipality: | Toronto |
| Neighbourhood: | Church-Yonge Corridor |
| Style: | Apartment |
| Approximate Age: | 6-10 |
| Tax: | $3,171.47 |
| Maintenance Fee: | $695.28 |
| Beds: | 1+1 |
| Baths: | 1 |
| Garage: | 1 |
| Fireplace: | N |
Locatin Map:
Payment Calculator:

