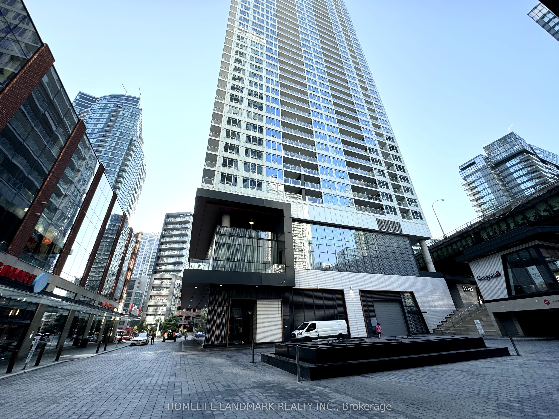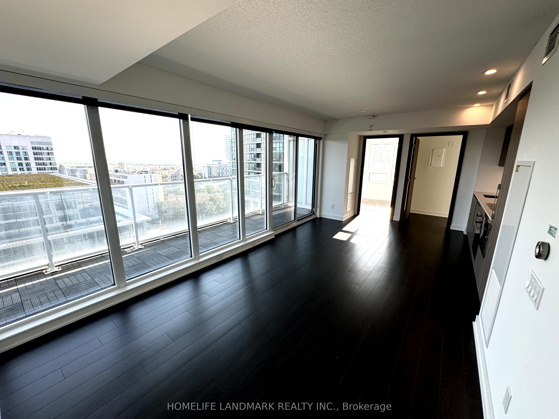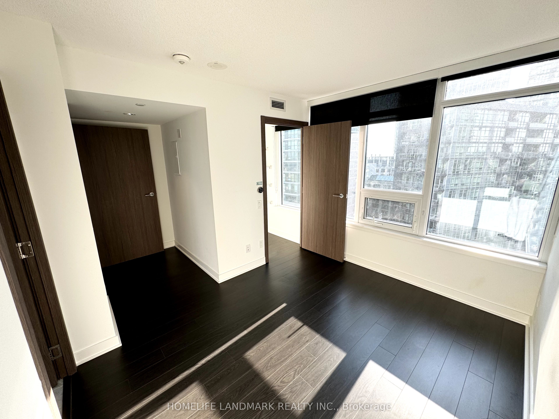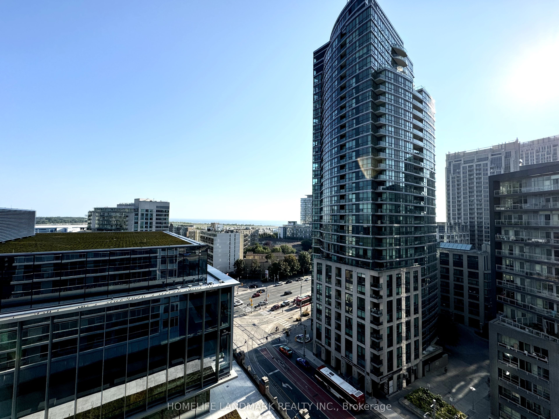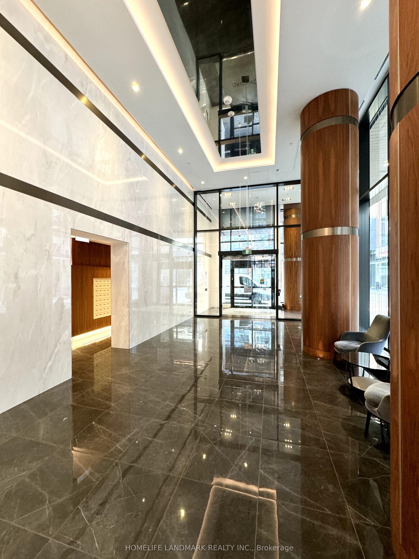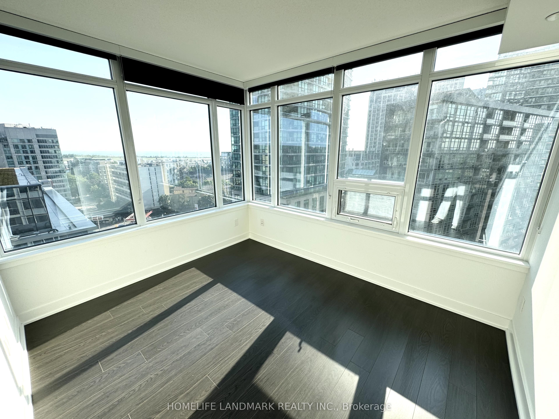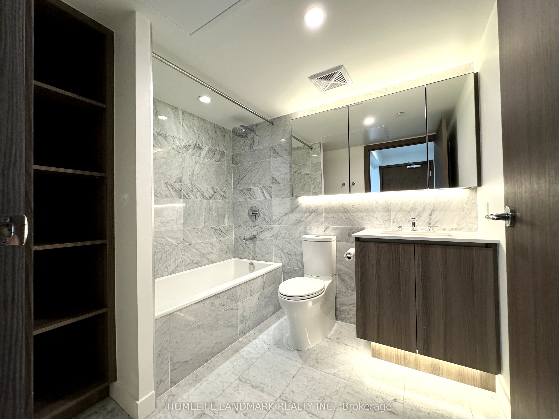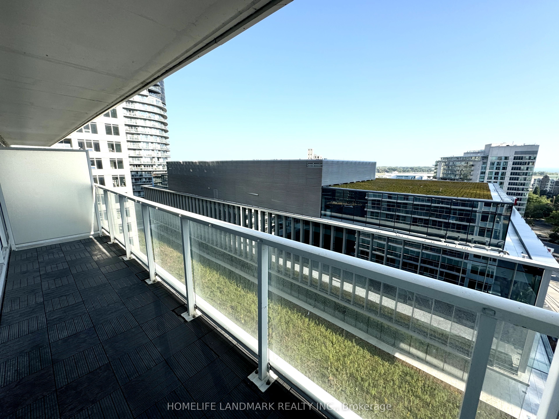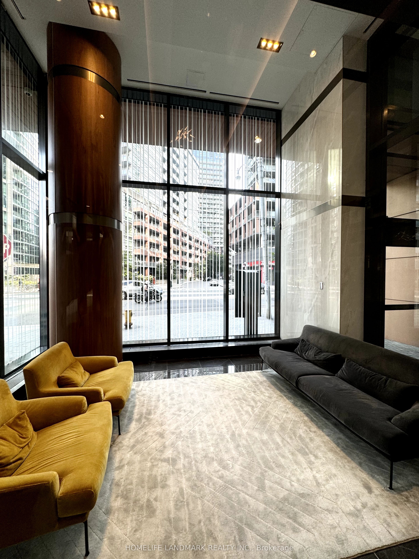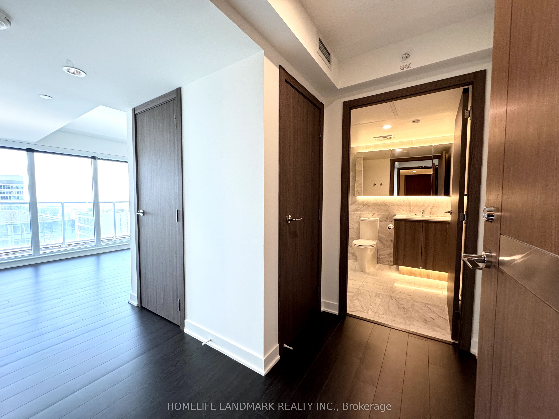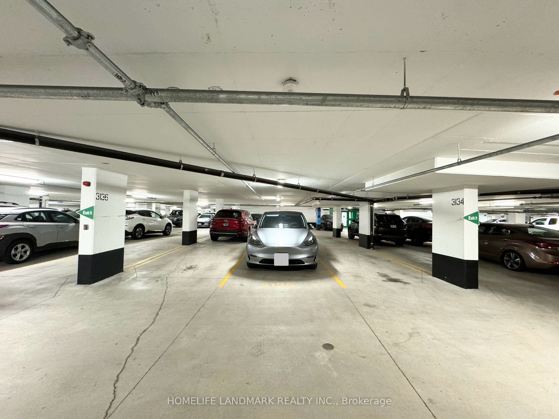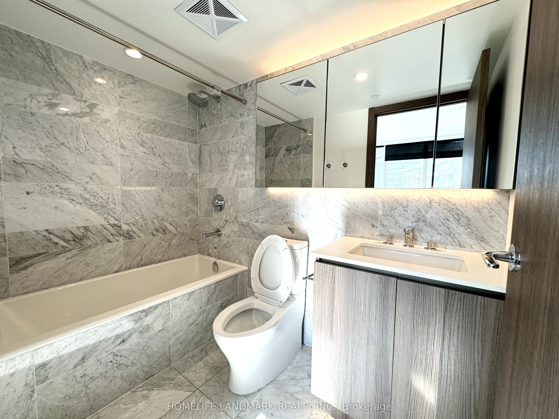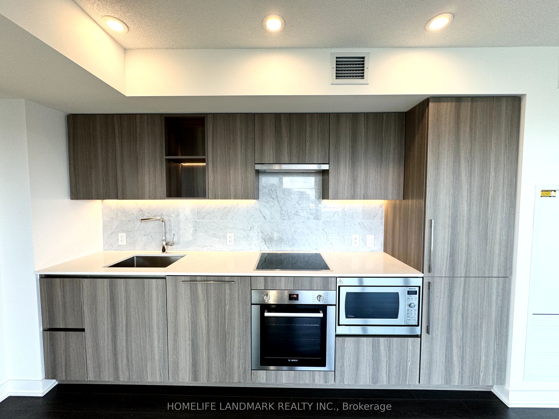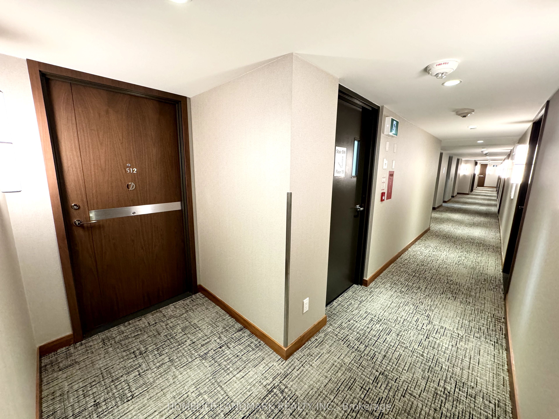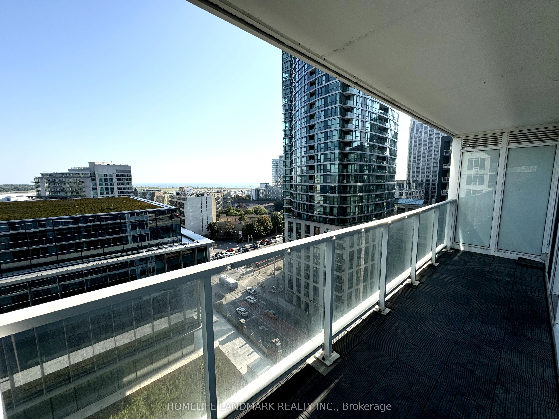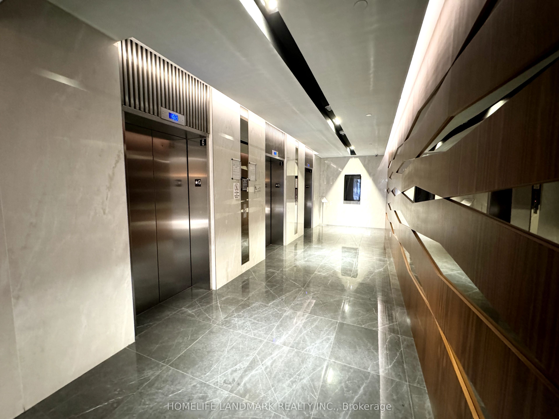$849,000
Available - For Sale
Listing ID: C9361998
19 Bathurst St , Unit 1512, Toronto, M5V 0N2, Ontario
| Crafted by Concord CityPlace, The Lakeshore luxury condo offers everything you need for an exhilarating urban lifestyle. Located in the southwest corner, this stunning corner unit boasts the finest views in the building, capturing Lake Ontario, the city skyline, and a landscaped rooftop garden through expansive, panoramic windows in the open-concept living room.The modern, sleek kitchen is equipped with premium Bosch appliances. The bright primary bedroom features a sun-drenched walk-in closet with city views, while two luxurious 4-piece ensuite bathrooms are adorned with natural marble walls and floors. The second bedroom, positioned at the corner with panoramic windows, overlooks the lake and city streets.Just steps from the lakeshore, this residence rises above a variety of retail options, including grocery stores, pharmacies, restaurants, and liquor shops. Complete with hotel-style amenities, 19 Bathurst is the ultimate dream for urban dwellers. Plus, it comes with a prime parking space conveniently located near the elevator. |
| Extras: Total area of 855 S.F., Suite Area:762 S.F., Balcony Area:93 S.F. |
| Price | $849,000 |
| Taxes: | $3378.00 |
| Maintenance Fee: | 695.20 |
| Address: | 19 Bathurst St , Unit 1512, Toronto, M5V 0N2, Ontario |
| Province/State: | Ontario |
| Condo Corporation No | TSCC |
| Level | 15 |
| Unit No | 1512 |
| Directions/Cross Streets: | Lake shore Blvd W/ Bathurst St |
| Rooms: | 5 |
| Bedrooms: | 2 |
| Bedrooms +: | |
| Kitchens: | 1 |
| Family Room: | Y |
| Basement: | None |
| Approximatly Age: | 0-5 |
| Property Type: | Condo Apt |
| Style: | Apartment |
| Exterior: | Concrete |
| Garage Type: | Underground |
| Garage(/Parking)Space: | 1.00 |
| Drive Parking Spaces: | 1 |
| Park #1 | |
| Parking Spot: | 135 |
| Parking Type: | Exclusive |
| Legal Description: | P3 |
| Exposure: | Sw |
| Balcony: | Open |
| Locker: | None |
| Pet Permited: | Restrict |
| Approximatly Age: | 0-5 |
| Approximatly Square Footage: | 700-799 |
| Maintenance: | 695.20 |
| CAC Included: | Y |
| Water Included: | Y |
| Common Elements Included: | Y |
| Heat Included: | Y |
| Building Insurance Included: | Y |
| Fireplace/Stove: | N |
| Heat Source: | Gas |
| Heat Type: | Forced Air |
| Central Air Conditioning: | Central Air |
$
%
Years
This calculator is for demonstration purposes only. Always consult a professional
financial advisor before making personal financial decisions.
| Although the information displayed is believed to be accurate, no warranties or representations are made of any kind. |
| HOMELIFE LANDMARK REALTY INC. |
|
|

Deepak Sharma
Broker
Dir:
647-229-0670
Bus:
905-554-0101
| Book Showing | Email a Friend |
Jump To:
At a Glance:
| Type: | Condo - Condo Apt |
| Area: | Toronto |
| Municipality: | Toronto |
| Neighbourhood: | Waterfront Communities C1 |
| Style: | Apartment |
| Approximate Age: | 0-5 |
| Tax: | $3,378 |
| Maintenance Fee: | $695.2 |
| Beds: | 2 |
| Baths: | 2 |
| Garage: | 1 |
| Fireplace: | N |
Locatin Map:
Payment Calculator:

