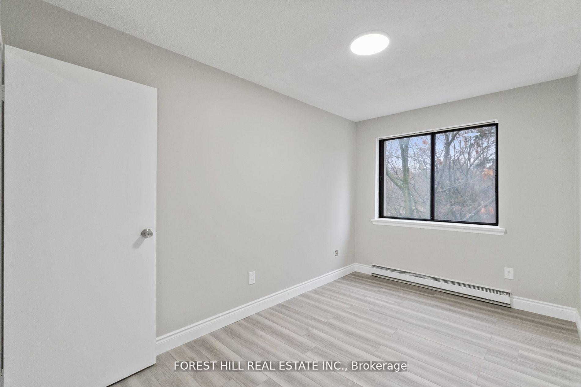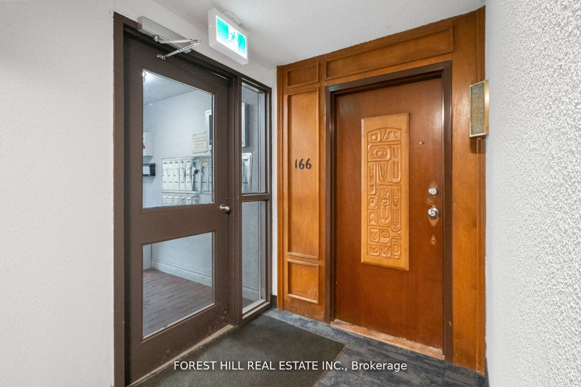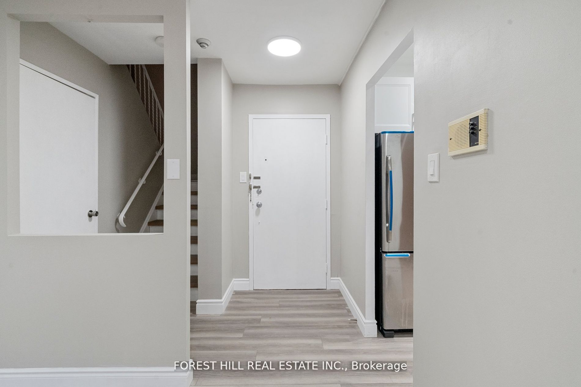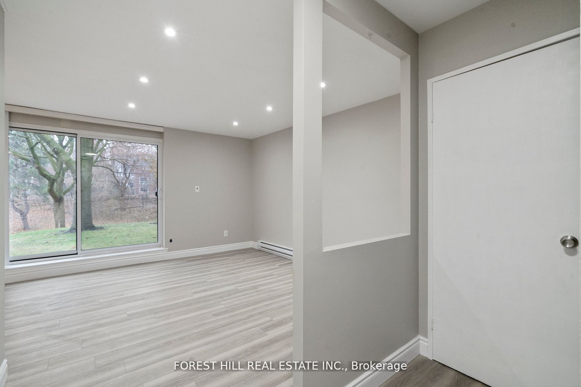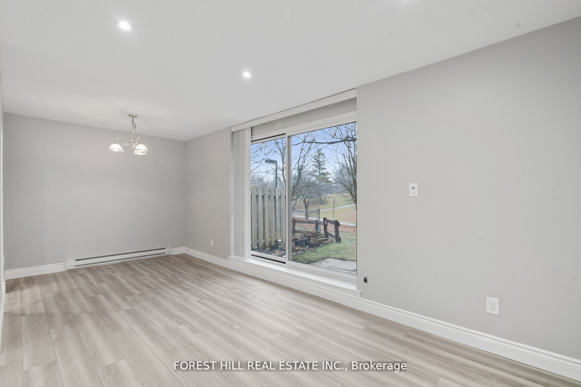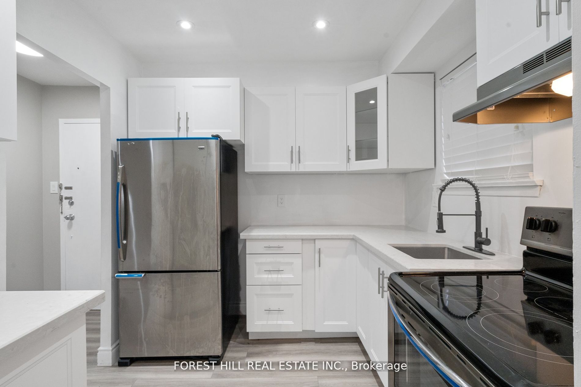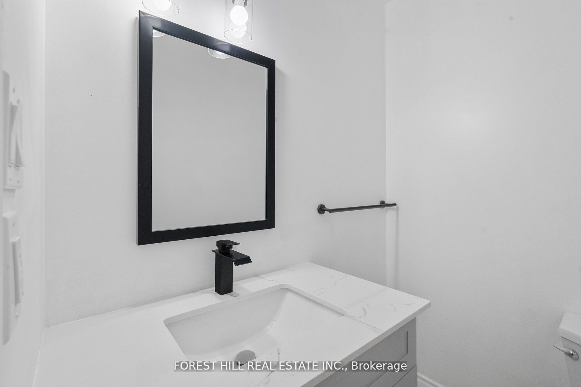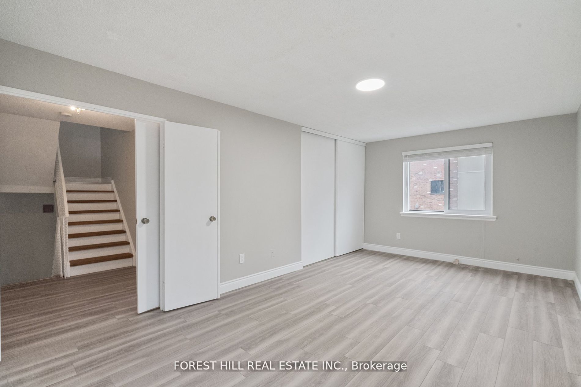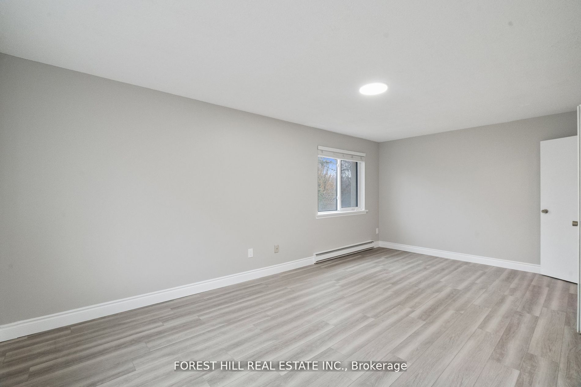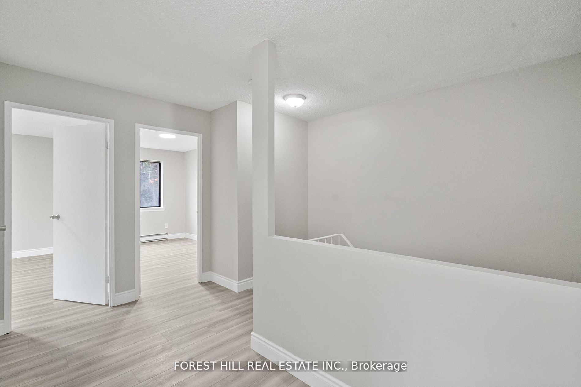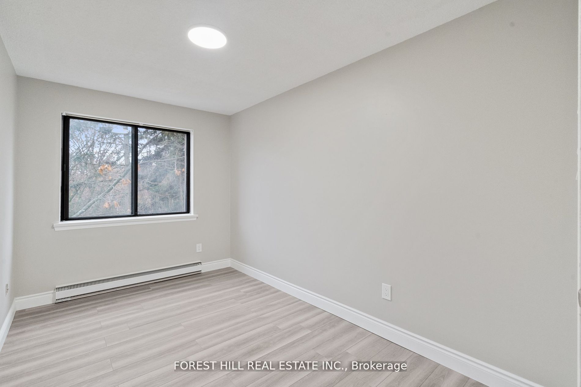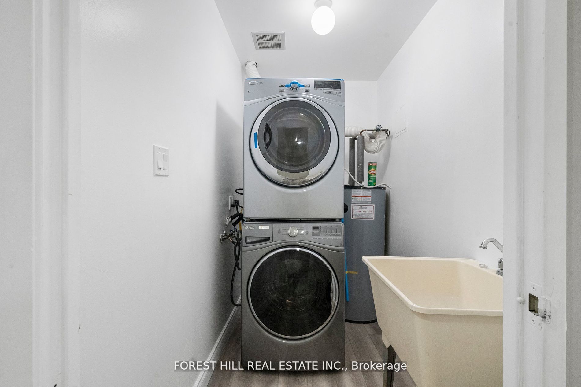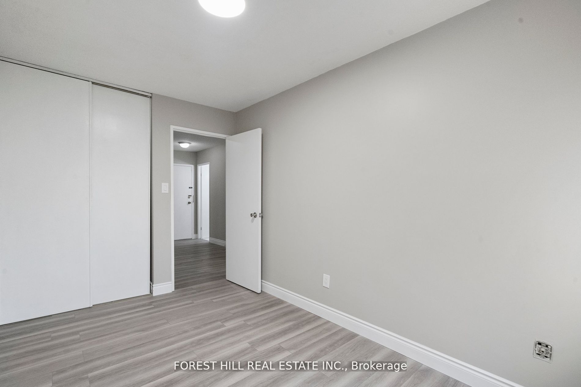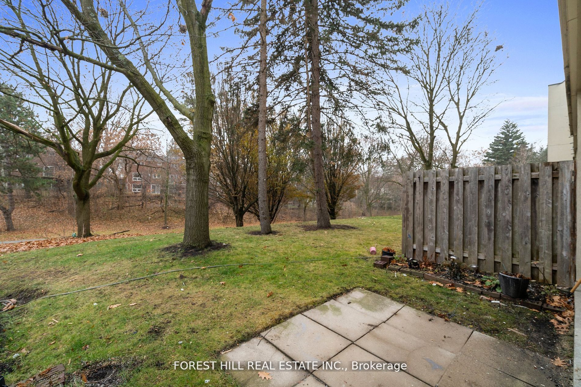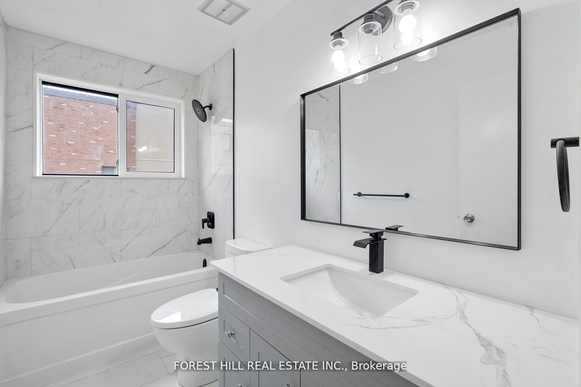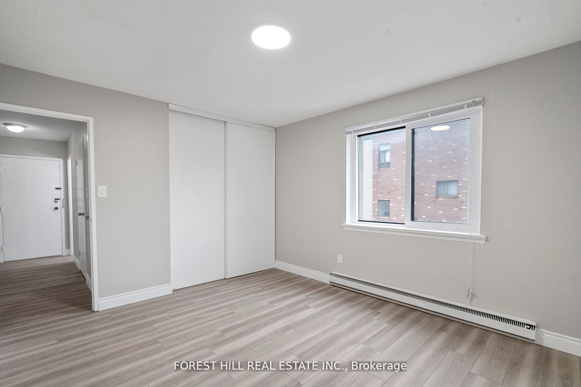$769,000
Available - For Sale
Listing ID: C9361947
20 Moonstone Bywy , Unit 166, Toronto, M2H 3J4, Ontario
| Beautiful 3 Bed 2 Bath End Unit Condo Townhouse In High Demand Location! Renovated from top to bottom! New Bathrooms, New Kitchen, New Flooring Throughout, Freshly Painted Throughout, Ravine View! Large Bedrooms, Newer windows throughout! Granite CounterTops! Upgraded Electrical Panel! New Appliances (2023) Beautiful Backyard Facing Ravine! Close To Ttc, 404, Shopping, High Ranking Schools And More! |
| Extras: SS Stove, SS Fridge, SS Hood Fan, Washer, Dryer, All Elfs, All Window Coverings |
| Price | $769,000 |
| Taxes: | $2152.07 |
| Maintenance Fee: | 528.10 |
| Address: | 20 Moonstone Bywy , Unit 166, Toronto, M2H 3J4, Ontario |
| Province/State: | Ontario |
| Condo Corporation No | YCC |
| Level | 1 |
| Unit No | 166 |
| Directions/Cross Streets: | Don Mills/McNichol |
| Rooms: | 6 |
| Bedrooms: | 3 |
| Bedrooms +: | |
| Kitchens: | 1 |
| Family Room: | N |
| Basement: | None |
| Approximatly Age: | 31-50 |
| Property Type: | Condo Apt |
| Style: | 2-Storey |
| Exterior: | Concrete |
| Garage Type: | Underground |
| Garage(/Parking)Space: | 1.00 |
| Drive Parking Spaces: | 1 |
| Park #1 | |
| Parking Type: | Exclusive |
| Exposure: | Se |
| Balcony: | None |
| Locker: | None |
| Pet Permited: | Restrict |
| Approximatly Age: | 31-50 |
| Approximatly Square Footage: | 1400-1599 |
| Building Amenities: | Bbqs Allowed, Exercise Room, Gym, Indoor Pool, Visitor Parking |
| Maintenance: | 528.10 |
| Water Included: | Y |
| Common Elements Included: | Y |
| Parking Included: | Y |
| Building Insurance Included: | Y |
| Fireplace/Stove: | N |
| Heat Source: | Electric |
| Heat Type: | Baseboard |
| Central Air Conditioning: | None |
| Ensuite Laundry: | Y |
$
%
Years
This calculator is for demonstration purposes only. Always consult a professional
financial advisor before making personal financial decisions.
| Although the information displayed is believed to be accurate, no warranties or representations are made of any kind. |
| FOREST HILL REAL ESTATE INC. |
|
|

Deepak Sharma
Broker
Dir:
647-229-0670
Bus:
905-554-0101
| Book Showing | Email a Friend |
Jump To:
At a Glance:
| Type: | Condo - Condo Apt |
| Area: | Toronto |
| Municipality: | Toronto |
| Neighbourhood: | Hillcrest Village |
| Style: | 2-Storey |
| Approximate Age: | 31-50 |
| Tax: | $2,152.07 |
| Maintenance Fee: | $528.1 |
| Beds: | 3 |
| Baths: | 2 |
| Garage: | 1 |
| Fireplace: | N |
Locatin Map:
Payment Calculator:

