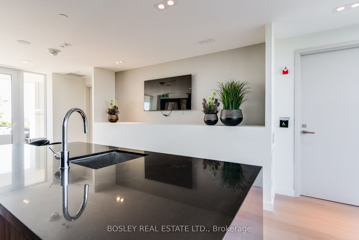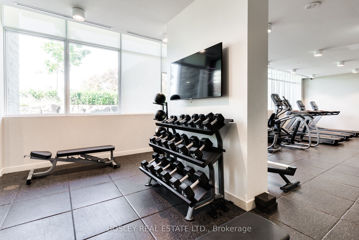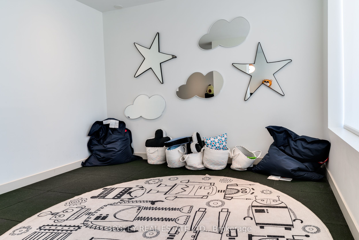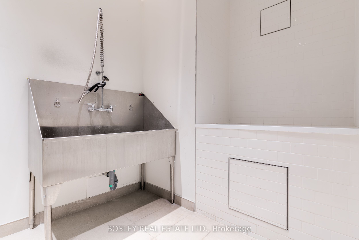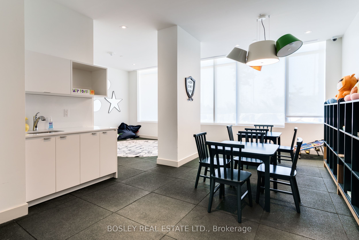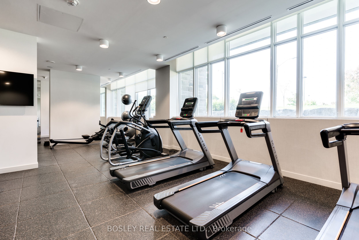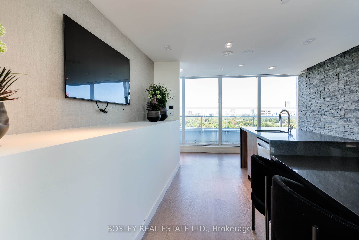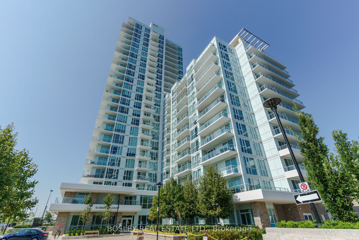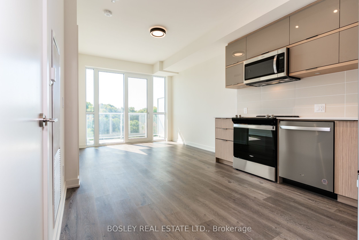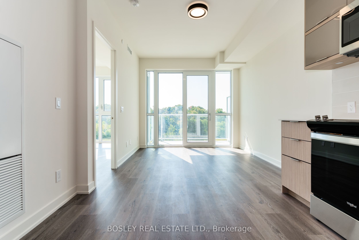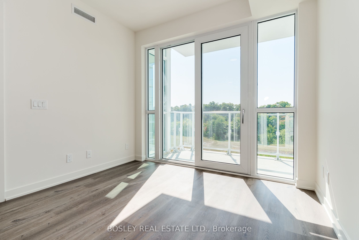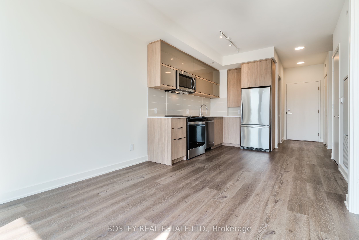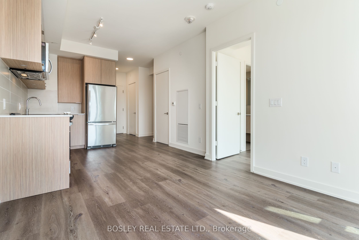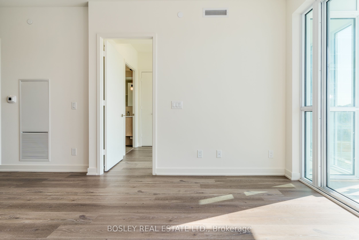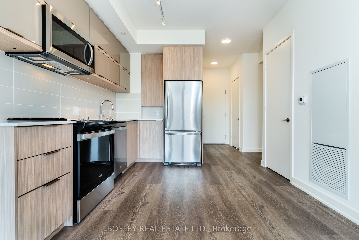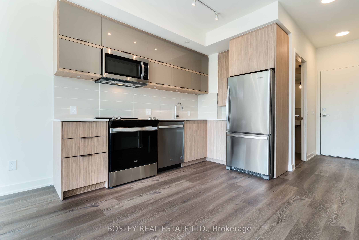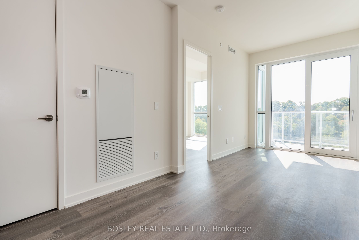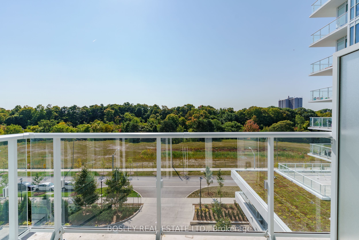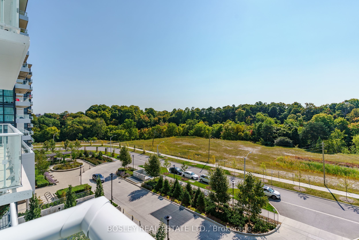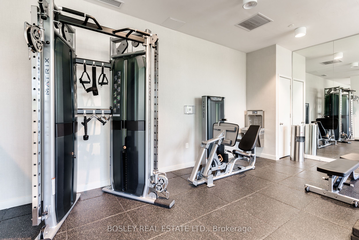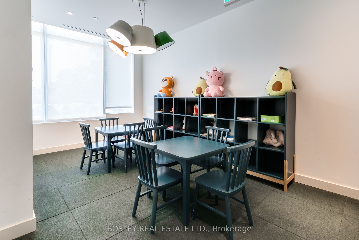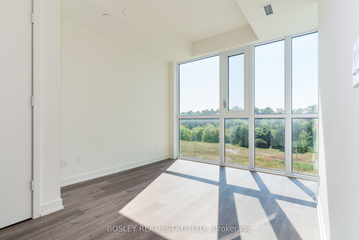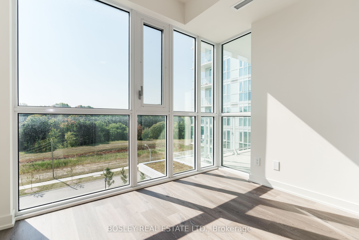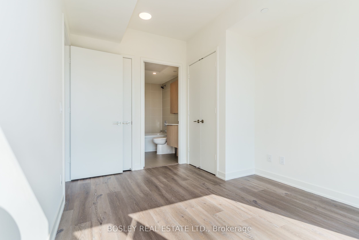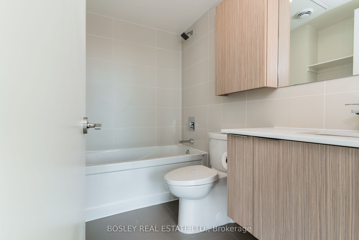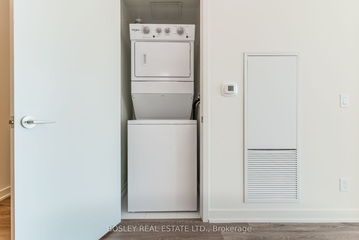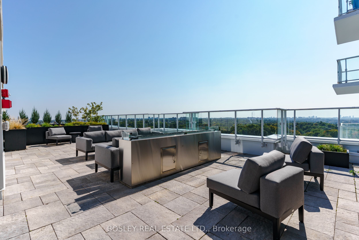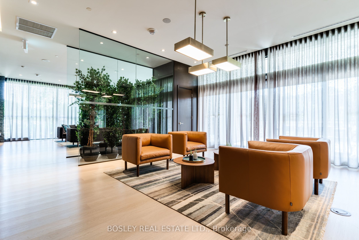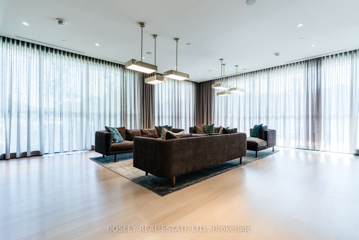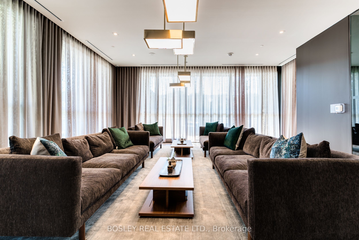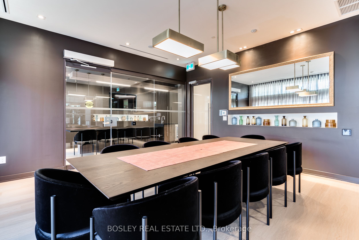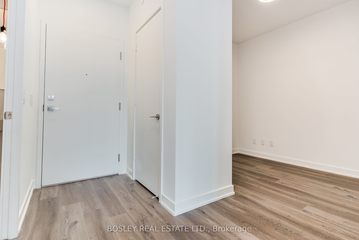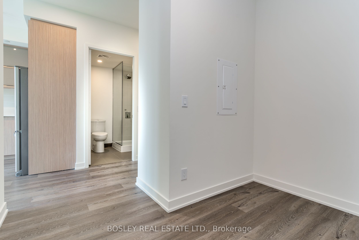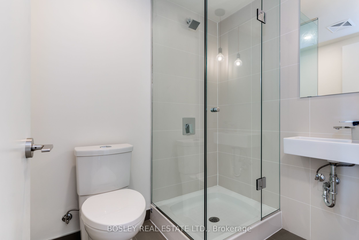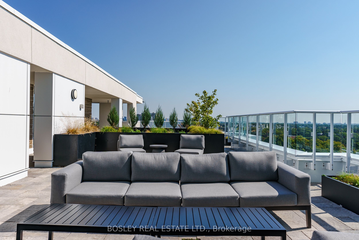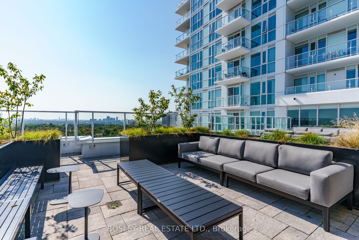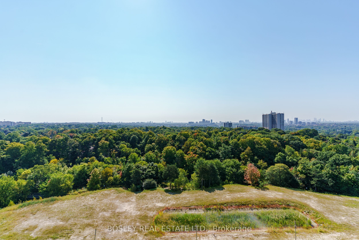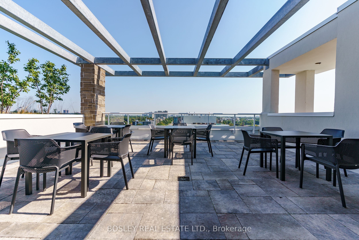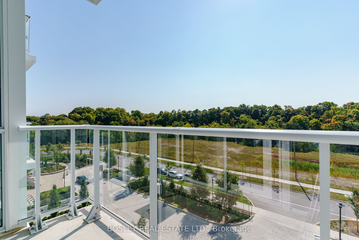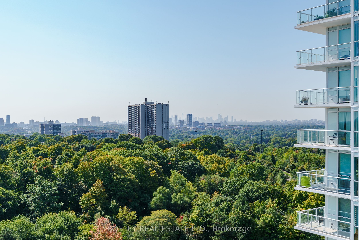$596,000
Available - For Sale
Listing ID: C9361112
10 Deerlick Crt , Unit 513, Toronto, M3A 1Y4, Ontario
| Completed in 2023, this comfortable & generous floor plan offers 1 bedroom, plus a separate den space, and also features 2 washrooms, a premium over-sized parking spot beside the P2 elevator lobby, plus a storage locker! Six brand-new appliances that have never been used, and the suite has never been occupied! The home office/den space is perfect for those days when you're working from home, as a space for your hobbies, or for when you may need a space for a guest to sleep. The open balcony & amazing natural light through the walls of south-facing windows are another pleasant bonus with this space. During your tour, PLEASE DO NOT OVERLOOK the large shared rooftop terraces & stylish indoor space for lounging, a yoga area, plus the covered areas for the gas BBQ & comfortable meals with spectacular panoramic views on the 13th floor. The very convenient ground floor amenities include a large party suite with formal dining rooms and kitchen, Please check the virtual tour for additional photos & floor plans for this suite! Easy to see anytime. |
| Extras: Fridge, Stove, Dishwasher, Microwave, Washing Machine & Dryer, All Electric Light Fixtures |
| Price | $596,000 |
| Taxes: | $0.00 |
| Maintenance Fee: | 508.98 |
| Address: | 10 Deerlick Crt , Unit 513, Toronto, M3A 1Y4, Ontario |
| Province/State: | Ontario |
| Condo Corporation No | TSCC |
| Level | 5 |
| Unit No | 13 |
| Locker No | A22 |
| Directions/Cross Streets: | South side of York Mills/ 1st Building East of D.V.P. |
| Rooms: | 5 |
| Bedrooms: | 1 |
| Bedrooms +: | 1 |
| Kitchens: | 1 |
| Family Room: | N |
| Basement: | None |
| Approximatly Age: | New |
| Property Type: | Condo Apt |
| Style: | Apartment |
| Exterior: | Brick, Concrete |
| Garage Type: | Underground |
| Garage(/Parking)Space: | 1.00 |
| Drive Parking Spaces: | 0 |
| Park #1 | |
| Parking Spot: | B103 |
| Parking Type: | Owned |
| Legal Description: | Level B/Unit103 |
| Monthly Parking Cost: | 0.00 |
| Exposure: | S |
| Balcony: | Open |
| Locker: | Owned |
| Pet Permited: | Restrict |
| Approximatly Age: | New |
| Approximatly Square Footage: | 600-699 |
| Building Amenities: | Bike Storage, Bus Ctr (Wifi Bldg), Concierge, Games Room, Party/Meeting Room, Rooftop Deck/Garden |
| Property Features: | Clear View, Golf, Grnbelt/Conserv, Place Of Worship, Public Transit, School |
| Maintenance: | 508.98 |
| Common Elements Included: | Y |
| Parking Included: | Y |
| Condo Tax Included: | Y |
| Building Insurance Included: | Y |
| Fireplace/Stove: | N |
| Heat Source: | Electric |
| Heat Type: | Fan Coil |
| Central Air Conditioning: | Central Air |
| Laundry Level: | Main |
| Ensuite Laundry: | Y |
| Elevator Lift: | Y |
$
%
Years
This calculator is for demonstration purposes only. Always consult a professional
financial advisor before making personal financial decisions.
| Although the information displayed is believed to be accurate, no warranties or representations are made of any kind. |
| BOSLEY REAL ESTATE LTD. |
|
|

Deepak Sharma
Broker
Dir:
647-229-0670
Bus:
905-554-0101
| Virtual Tour | Book Showing | Email a Friend |
Jump To:
At a Glance:
| Type: | Condo - Condo Apt |
| Area: | Toronto |
| Municipality: | Toronto |
| Neighbourhood: | Parkwoods-Donalda |
| Style: | Apartment |
| Approximate Age: | New |
| Maintenance Fee: | $508.98 |
| Beds: | 1+1 |
| Baths: | 2 |
| Garage: | 1 |
| Fireplace: | N |
Locatin Map:
Payment Calculator:

