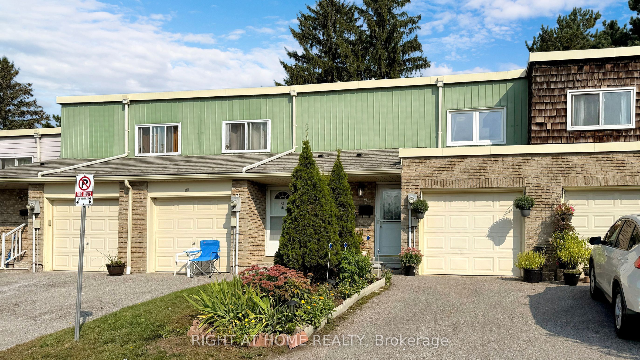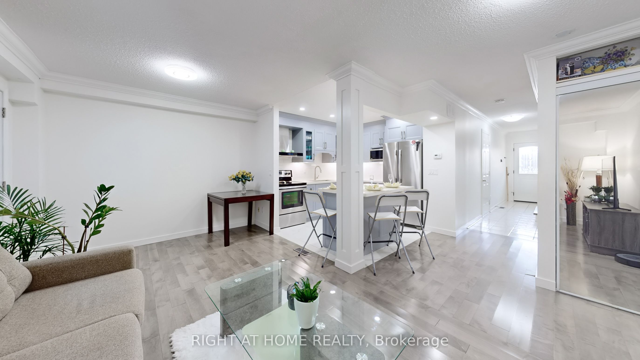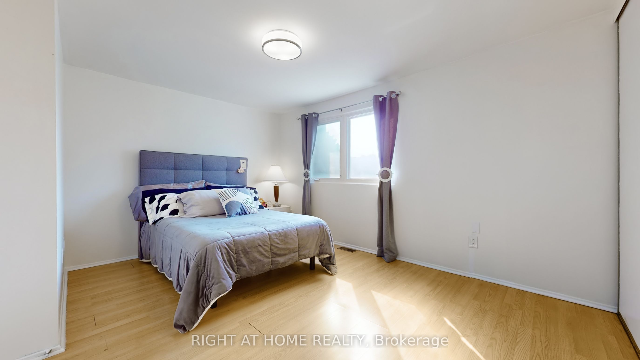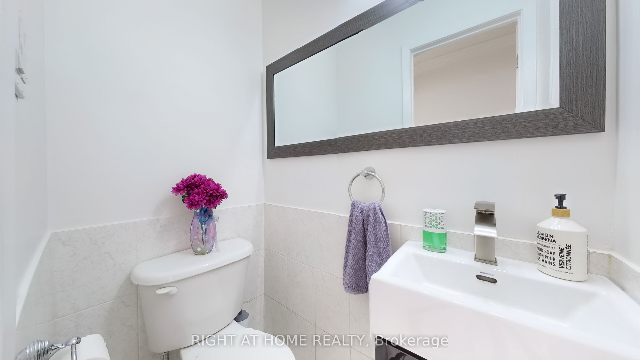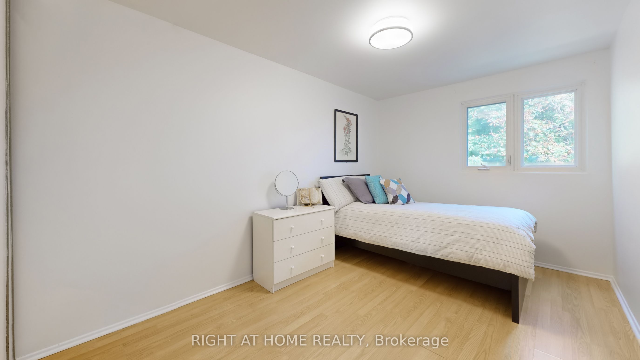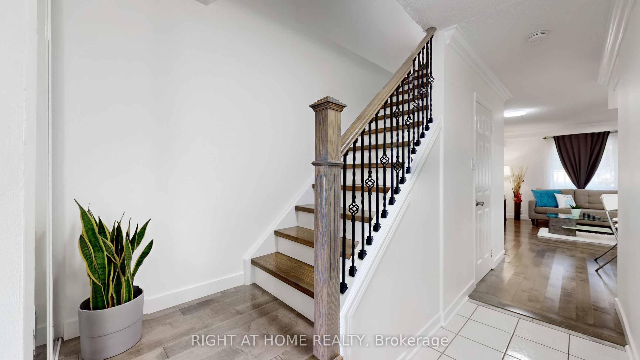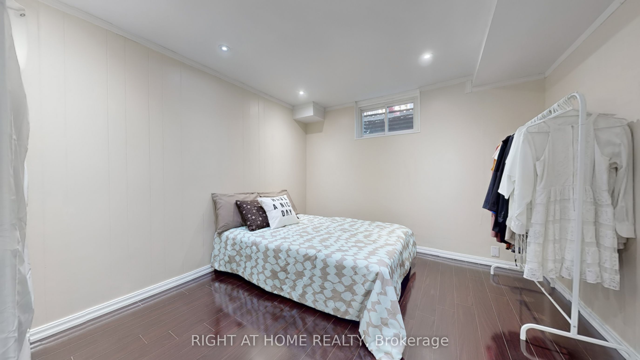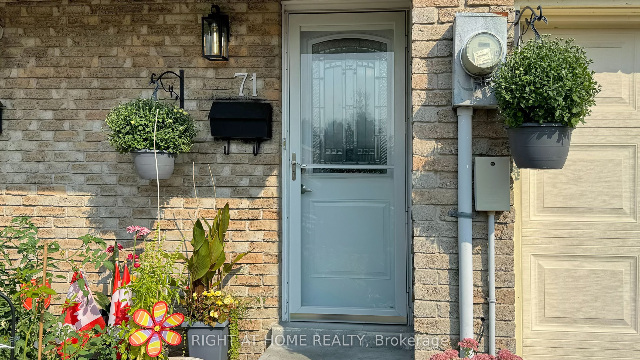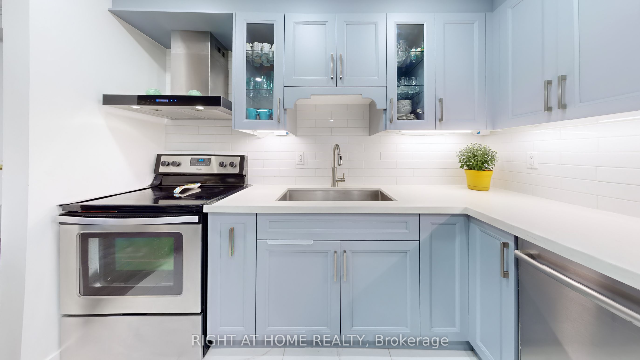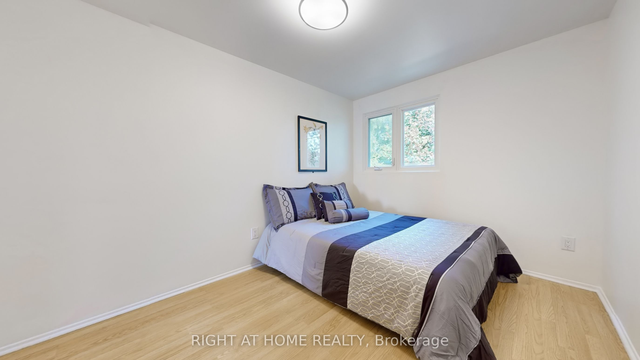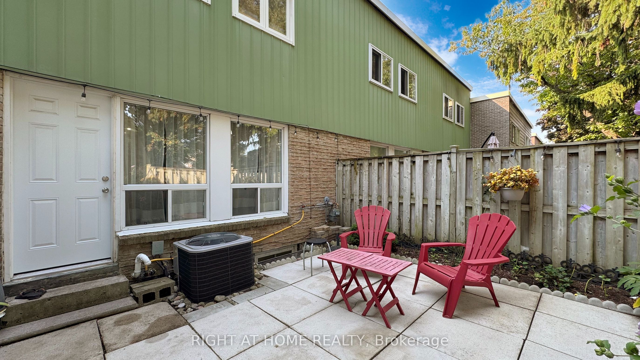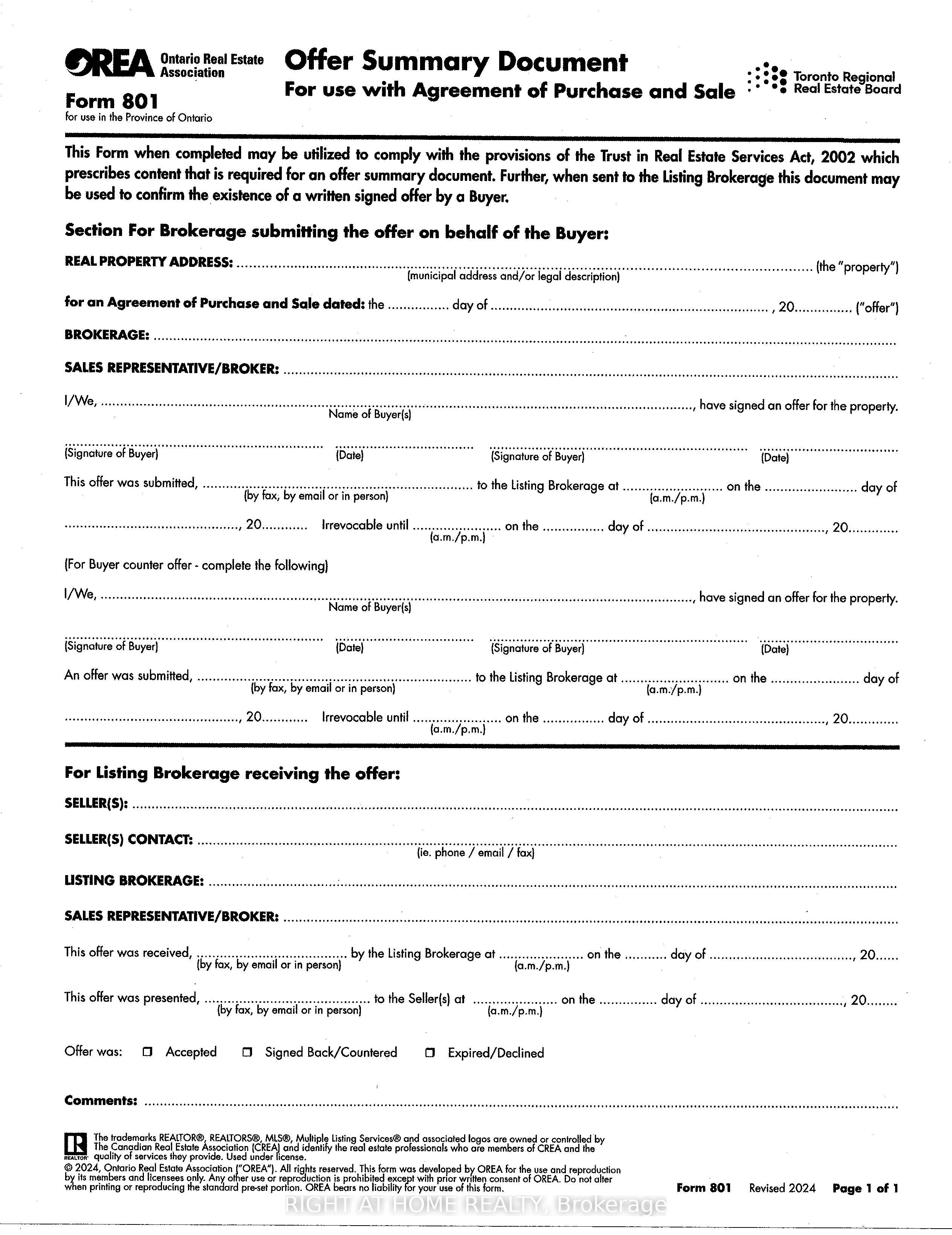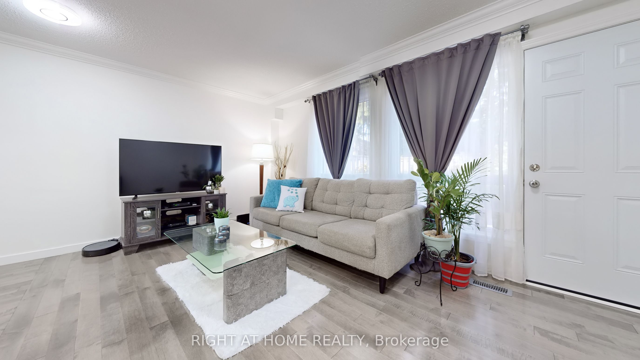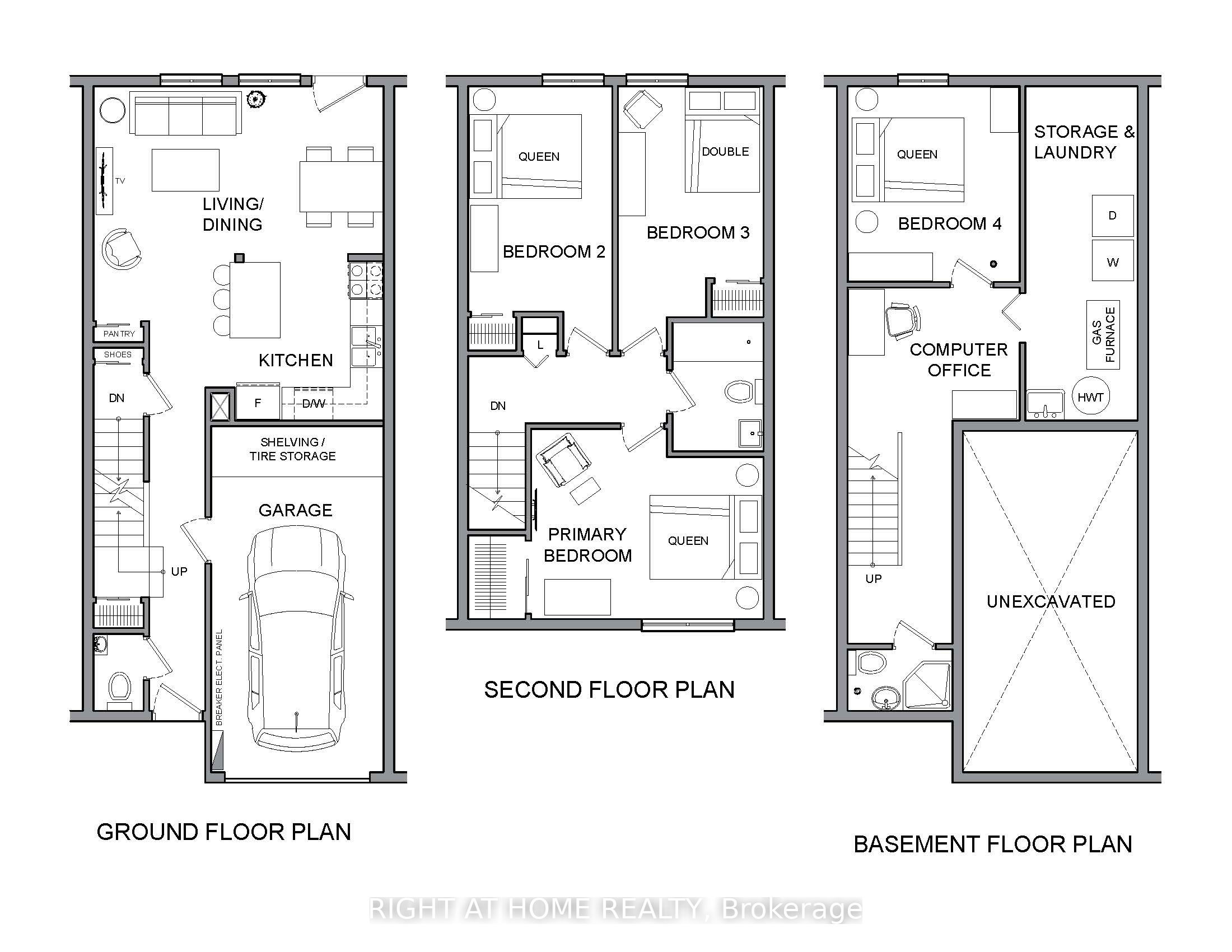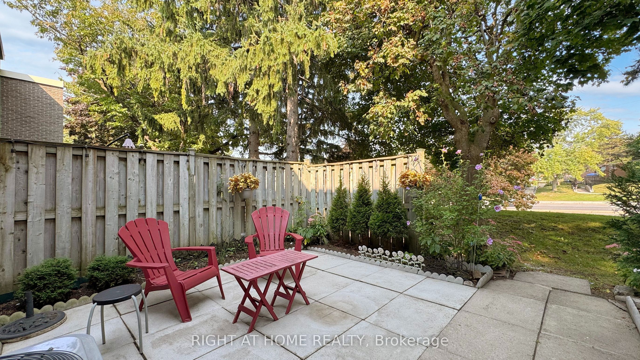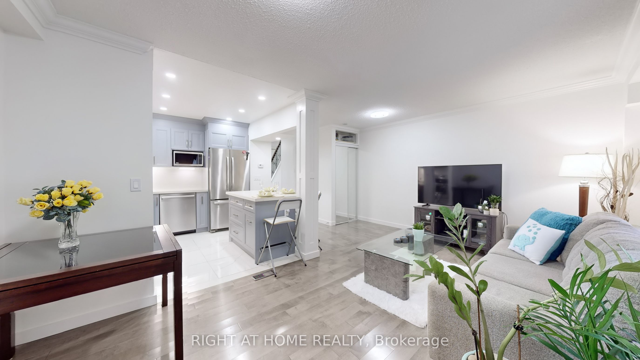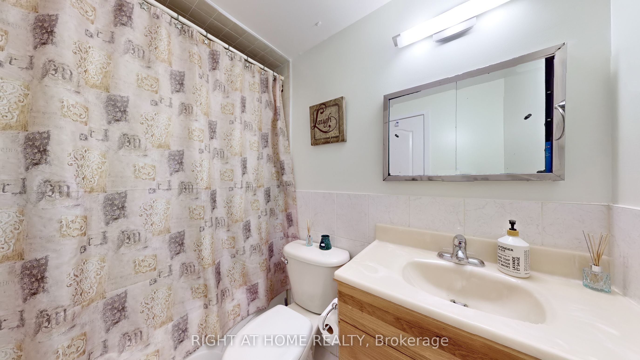$800,000
Available - For Sale
Listing ID: C9359190
71 Woody Vine Way , Unit 266, Toronto, M2J 4H5, Ontario
| This Bayview Village home is ideal for growing families. The main floor with garage access from the hallway invites you to a beautiful open concept design, professionally renovated kitchen equipped with soft-close cabinet doors, pot lights with dimmer switches, trash/recycle B/I organizers, under cabinet lighting, elegant ceramic flooring and a lovely eat-in breakfast nook plus a B/I pantry. Enjoy the comfort of a heating gas furnace during cold winters and during summers with central air-conditioning with HEPA filtration. The basement has a quiet computer or study area and a 3-pc bathroom. All bedrooms can fit queen size beds. The huge sun-filled primary bedroom has a sitting area with deep closet. Conveniently located near TTC transit, trains, bank, restaurants, hospital, grocery, pharmacy, malls, park and playground, 401 and 404 highways. Easily accessible to schools including Seneca college. YOUR SEARCH ENDS HERE. |
| Extras: Stainless steel (Fridge, Stove, B/I dishwasher), white washer and dryer, window coverings, 1 remote garage door opener and all light fixtures |
| Price | $800,000 |
| Taxes: | $2625.11 |
| Maintenance Fee: | 602.33 |
| Address: | 71 Woody Vine Way , Unit 266, Toronto, M2J 4H5, Ontario |
| Province/State: | Ontario |
| Condo Corporation No | YCC |
| Level | 1 |
| Unit No | 266 |
| Directions/Cross Streets: | Finch and Leslie |
| Rooms: | 6 |
| Rooms +: | 2 |
| Bedrooms: | 3 |
| Bedrooms +: | 1 |
| Kitchens: | 1 |
| Family Room: | N |
| Basement: | Finished |
| Property Type: | Condo Townhouse |
| Style: | 2-Storey |
| Exterior: | Brick, Metal/Side |
| Garage Type: | Built-In |
| Garage(/Parking)Space: | 1.00 |
| Drive Parking Spaces: | 1 |
| Park #1 | |
| Parking Type: | Exclusive |
| Exposure: | N |
| Balcony: | None |
| Locker: | None |
| Pet Permited: | Restrict |
| Retirement Home: | N |
| Approximatly Square Footage: | 1200-1399 |
| Building Amenities: | Bbqs Allowed, Visitor Parking |
| Maintenance: | 602.33 |
| Water Included: | Y |
| Cabel TV Included: | Y |
| Common Elements Included: | Y |
| Building Insurance Included: | Y |
| Fireplace/Stove: | N |
| Heat Source: | Gas |
| Heat Type: | Forced Air |
| Central Air Conditioning: | Central Air |
$
%
Years
This calculator is for demonstration purposes only. Always consult a professional
financial advisor before making personal financial decisions.
| Although the information displayed is believed to be accurate, no warranties or representations are made of any kind. |
| RIGHT AT HOME REALTY |
|
|

Deepak Sharma
Broker
Dir:
647-229-0670
Bus:
905-554-0101
| Book Showing | Email a Friend |
Jump To:
At a Glance:
| Type: | Condo - Condo Townhouse |
| Area: | Toronto |
| Municipality: | Toronto |
| Neighbourhood: | Bayview Village |
| Style: | 2-Storey |
| Tax: | $2,625.11 |
| Maintenance Fee: | $602.33 |
| Beds: | 3+1 |
| Baths: | 3 |
| Garage: | 1 |
| Fireplace: | N |
Locatin Map:
Payment Calculator:

