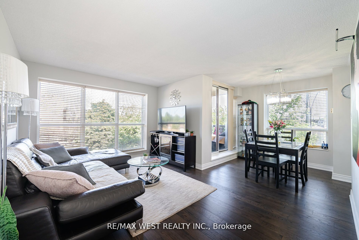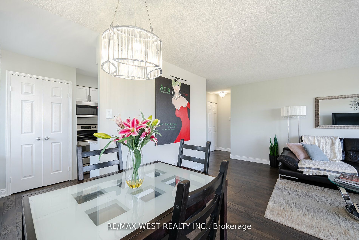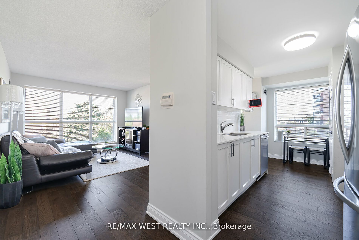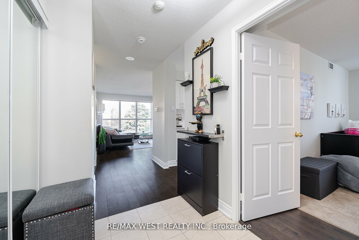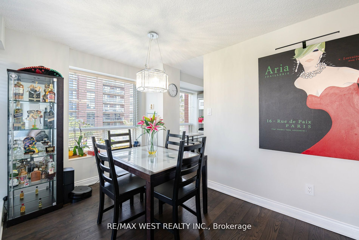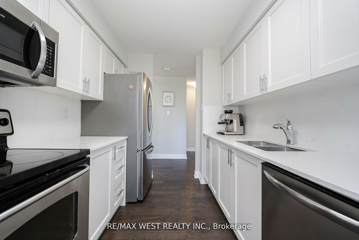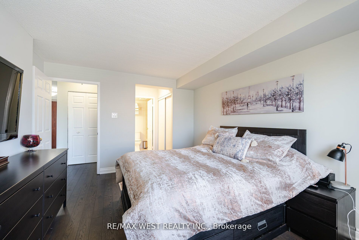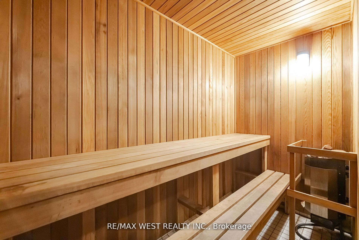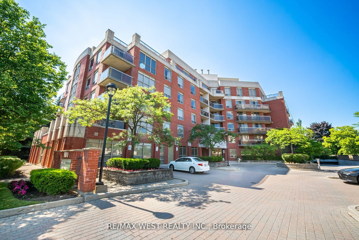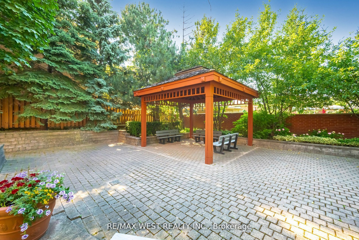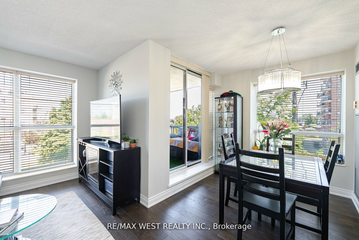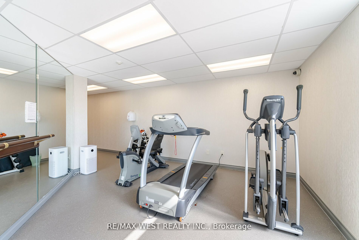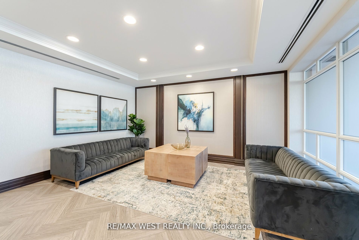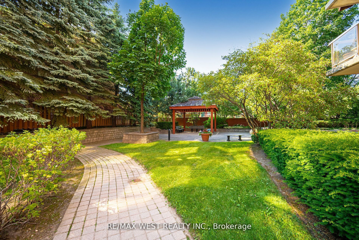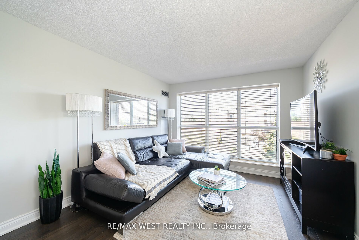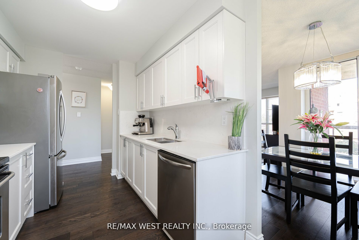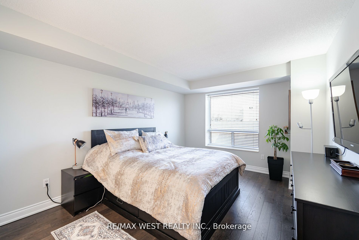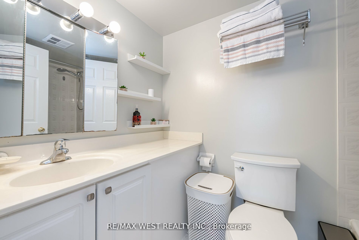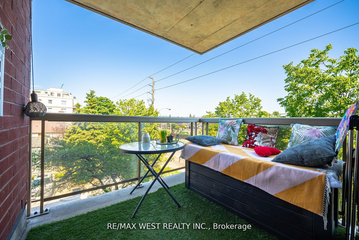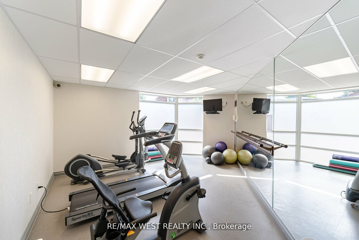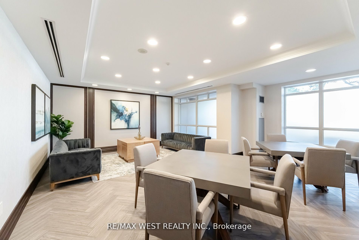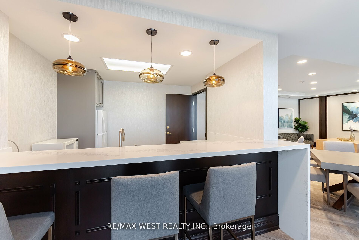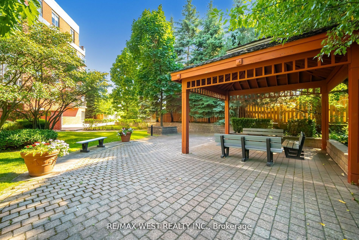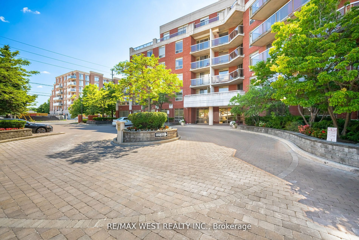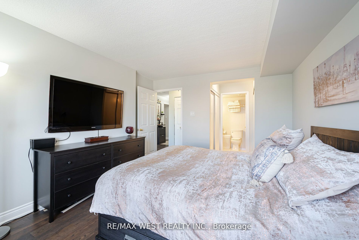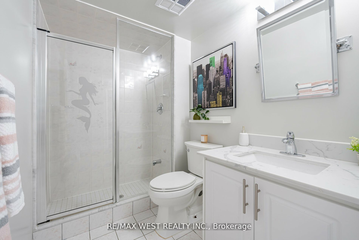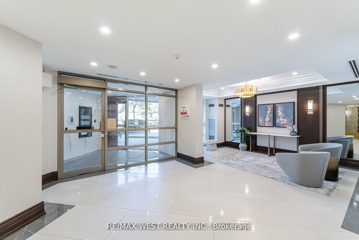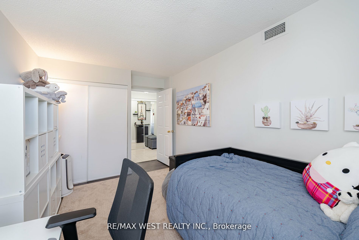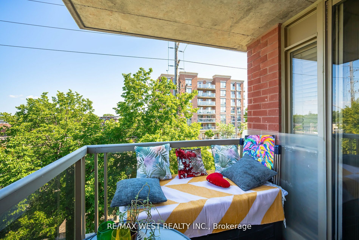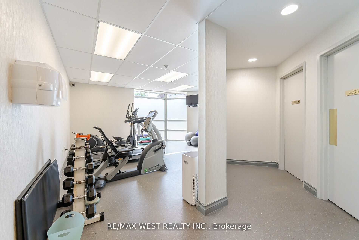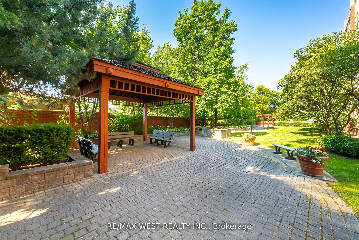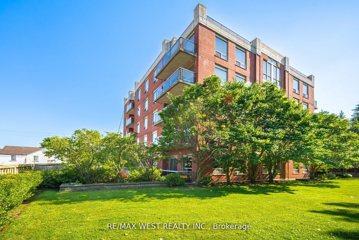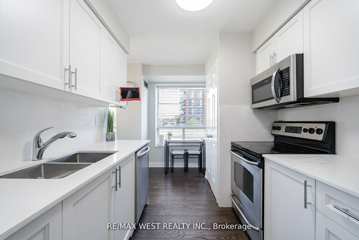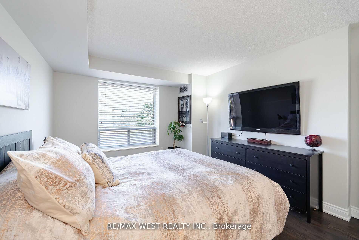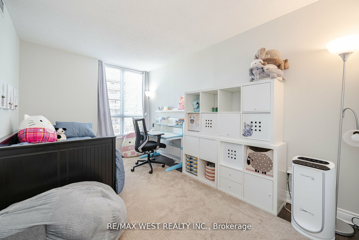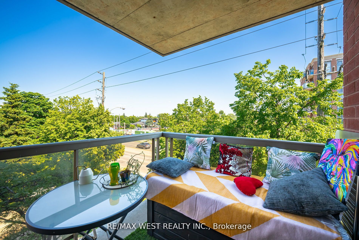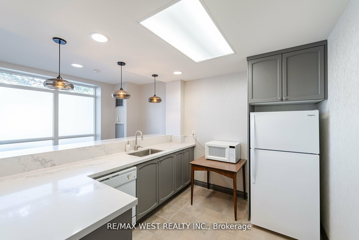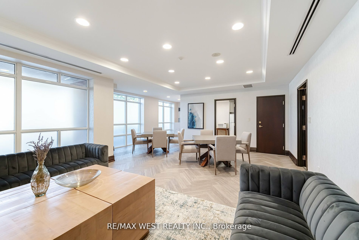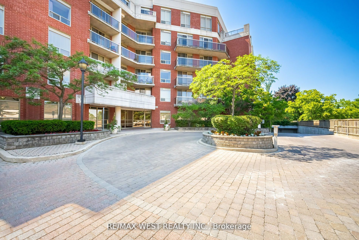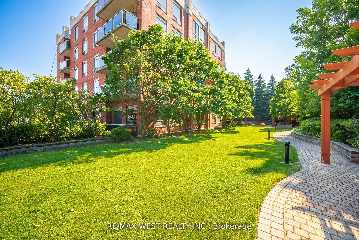$749,900
Available - For Sale
Listing ID: C9358439
800 Sheppard Ave West , Unit 308, Toronto, M3H 6B4, Ontario
| *Extremely rare to find* Welcome to your new home! This beautiful and spacious 2 bed. 2-full bath corner unit has been meticulously renovated to provide a luxurious living experience. This unit features split bedrooms layout with large windows flood the unit with natural light, creating a warm and inviting atmosphere. Upgraded (2022) modern kitchen equipped with top-of-the-line s/s appliances, hardwood floors throughout, large private balcony ideal for entreating. Building fully renovated and upgraded in 2024 offers residents access to a modern gym, a relaxing sauna and versatile party room as well as an exclusive private backyard accessible only to residents. This beautifully landscaped area includes a relaxing space and a charming gazebo perfect for unwinding or hosting gatherings. The area is home to excellent junior and middle schools as well as one of the highest-rated high school in Toronto. Close to Yorkdale Shopping Centre, JCC Centre, subway station and parks. Don't miss on the opportunity to make this stunning unit your new home! *Please see virtual tour* OPEN HOUSE - SUNDAY SEPTEMBER 22nd 2:00-4:00 |
| Price | $749,900 |
| Taxes: | $2210.00 |
| Maintenance Fee: | 961.43 |
| Address: | 800 Sheppard Ave West , Unit 308, Toronto, M3H 6B4, Ontario |
| Province/State: | Ontario |
| Condo Corporation No | MTCC |
| Level | 03 |
| Unit No | 08 |
| Locker No | 86 |
| Directions/Cross Streets: | Sheppard Ave W/Bathurst St |
| Rooms: | 5 |
| Bedrooms: | 2 |
| Bedrooms +: | |
| Kitchens: | 1 |
| Family Room: | N |
| Basement: | None |
| Property Type: | Condo Apt |
| Style: | Apartment |
| Exterior: | Brick |
| Garage Type: | Underground |
| Garage(/Parking)Space: | 1.00 |
| Drive Parking Spaces: | 1 |
| Park #1 | |
| Parking Spot: | 59 |
| Parking Type: | Owned |
| Exposure: | Se |
| Balcony: | Open |
| Locker: | Exclusive |
| Pet Permited: | Restrict |
| Approximatly Square Footage: | 1000-1199 |
| Building Amenities: | Gym, Party/Meeting Room, Sauna, Visitor Parking |
| Property Features: | Clear View, Library, Park, Public Transit, Rec Centre, School |
| Maintenance: | 961.43 |
| CAC Included: | Y |
| Hydro Included: | Y |
| Water Included: | Y |
| Heat Included: | Y |
| Parking Included: | Y |
| Building Insurance Included: | Y |
| Fireplace/Stove: | N |
| Heat Source: | Gas |
| Heat Type: | Forced Air |
| Central Air Conditioning: | Central Air |
| Laundry Level: | Main |
| Ensuite Laundry: | Y |
$
%
Years
This calculator is for demonstration purposes only. Always consult a professional
financial advisor before making personal financial decisions.
| Although the information displayed is believed to be accurate, no warranties or representations are made of any kind. |
| RE/MAX WEST REALTY INC. |
|
|

Deepak Sharma
Broker
Dir:
647-229-0670
Bus:
905-554-0101
| Virtual Tour | Book Showing | Email a Friend |
Jump To:
At a Glance:
| Type: | Condo - Condo Apt |
| Area: | Toronto |
| Municipality: | Toronto |
| Neighbourhood: | Bathurst Manor |
| Style: | Apartment |
| Tax: | $2,210 |
| Maintenance Fee: | $961.43 |
| Beds: | 2 |
| Baths: | 2 |
| Garage: | 1 |
| Fireplace: | N |
Locatin Map:
Payment Calculator:

