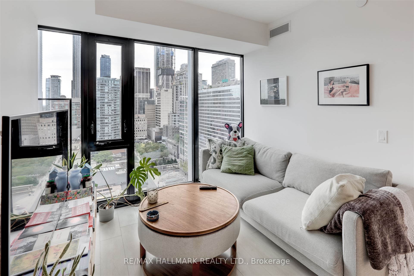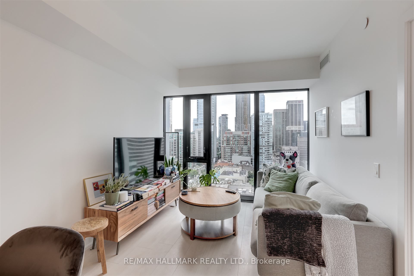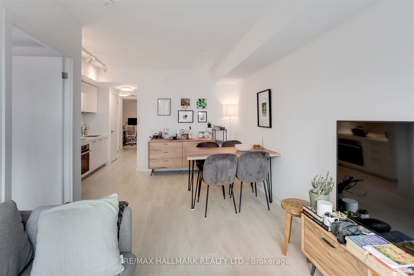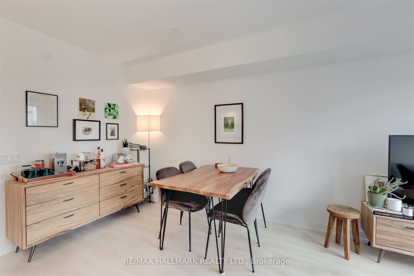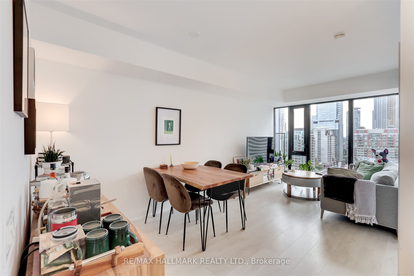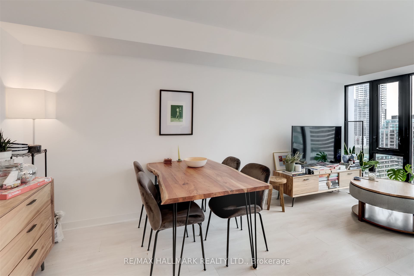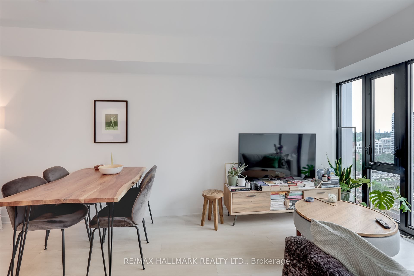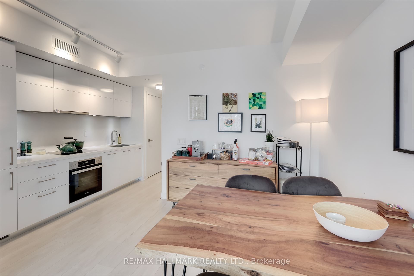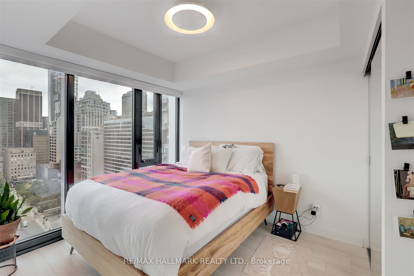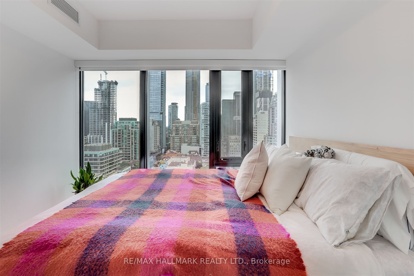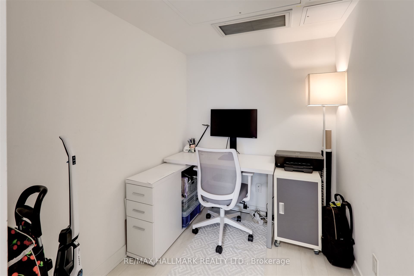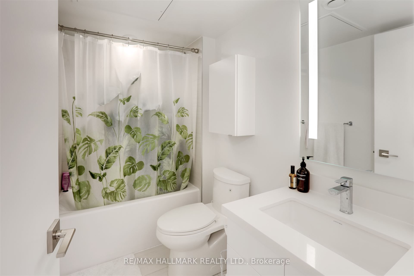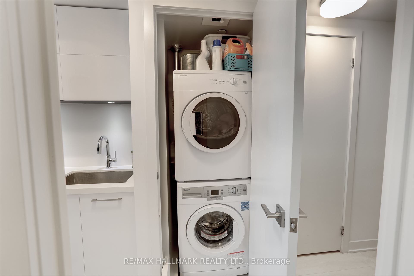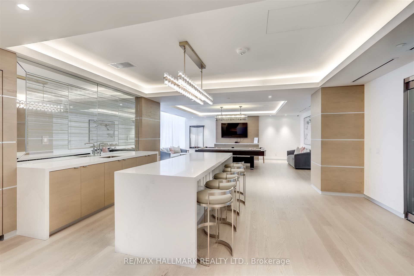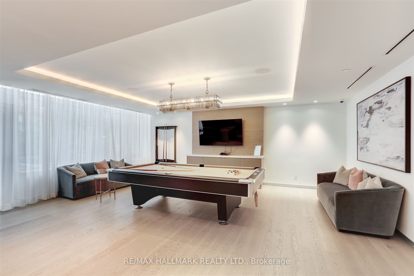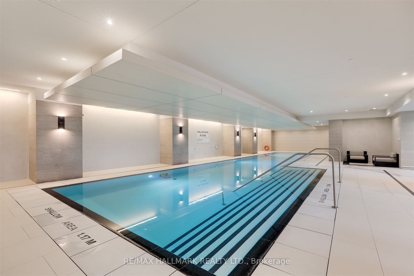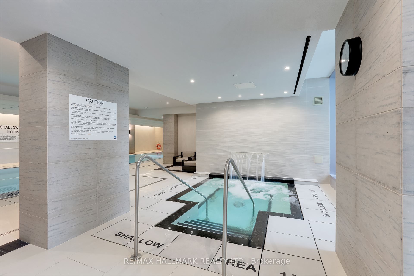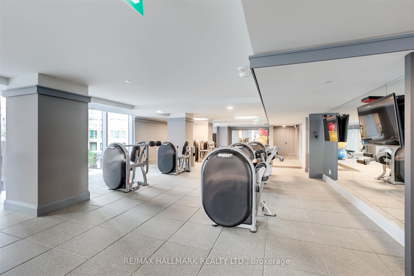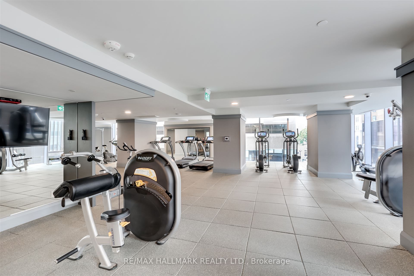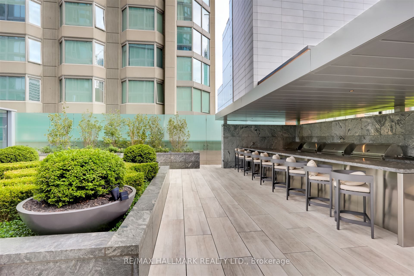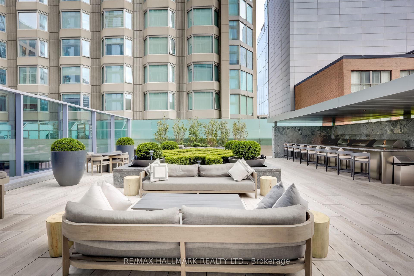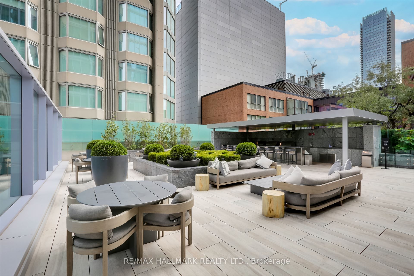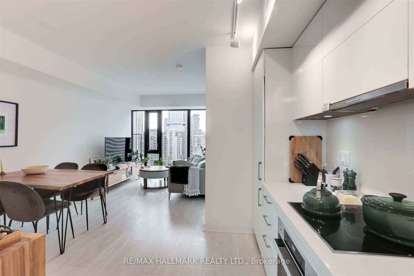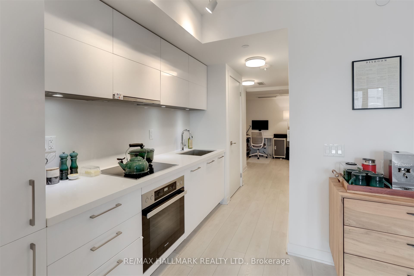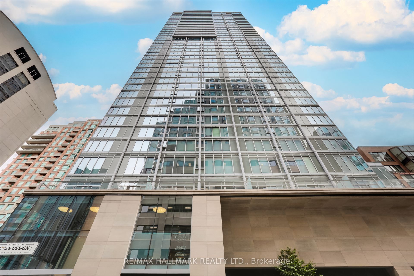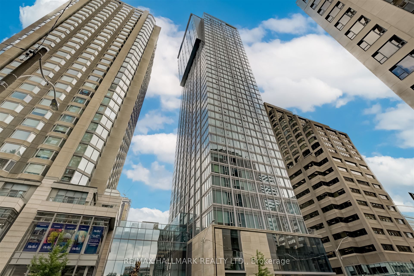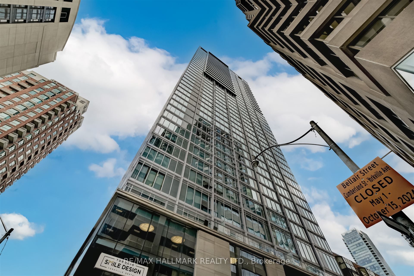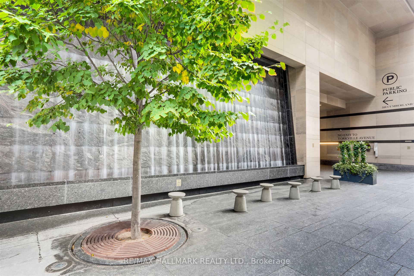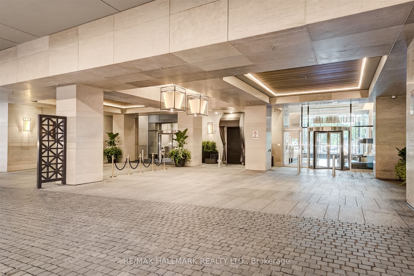$3,250
Available - For Rent
Listing ID: C9350362
188 Cumberland St , Unit 1903, Toronto, M5R 0B6, Ontario
| Experience the essence of elegant urban living in this fully furnished 1-bedroom, 1-bathroom condo located in the prestigious Cumberland Tower in Yorkville. Nestled in the heart of one of Torontos most desirable neighbourhoods, this stunning suite is perched on the 19th floor, offering breathtaking city views from expansive floor-to-ceiling windows. The layout is designed to maximize natural light and space, with modern finishes throughout, high ceilings, and an open-concept living area.The sleek gourmet kitchen is perfect for both everyday living and entertaining, featuring high-end appliances, beautiful countertops, and plenty of prep space. The kitchen flows seamlessly into the living area, creating a harmonious and inviting space. The serene bedroom offers ample closet space and the bathroom is fitted with contemporary fixtures and a sleek design. The building itself offers a range of premium amenities, including a state-of-the-art fitness centre, a relaxing Jacuzzi and spa, an indoor pool, and a stunning rooftop terrace with BBQ facilities, perfect for enjoying summer evenings. A 24-hour concierge is available to assist with your needs, ensuring a stress-free living experience. Located at 188 Cumberland Street, this building by Camrost-Felcorp is an iconic part of the Yorkville's skyline. With 255 suites spread over 25 storeys, Cumberland Tower offers a lifestyle defined by both comfort and convenience. Residents can enjoy easy access to world-class shopping, fine dining, and cultural landmarks just steps from the front door. The building is also well-serviced by public transit, with Bloor-Yonge subway station and key bus routes just minutes away, providing quick access to the rest of Toronto. Whether you're looking for the perfect executive rental or a luxurious pied-a-terre in the heart of Toronto, this beautifully furnished condo is the ideal place to call home. |
| Price | $3,250 |
| Address: | 188 Cumberland St , Unit 1903, Toronto, M5R 0B6, Ontario |
| Province/State: | Ontario |
| Condo Corporation No | TSCC |
| Level | 19 |
| Unit No | 03 |
| Directions/Cross Streets: | Avenue Rd & Bloor St E |
| Rooms: | 1 |
| Rooms +: | 1 |
| Bedrooms: | 1 |
| Bedrooms +: | 1 |
| Kitchens: | 1 |
| Family Room: | N |
| Basement: | None |
| Furnished: | Y |
| Approximatly Age: | 0-5 |
| Property Type: | Condo Apt |
| Style: | Apartment |
| Exterior: | Concrete, Other |
| Garage Type: | Underground |
| Garage(/Parking)Space: | 0.00 |
| Drive Parking Spaces: | 0 |
| Park #1 | |
| Parking Type: | None |
| Exposure: | E |
| Balcony: | None |
| Locker: | None |
| Pet Permited: | Restrict |
| Approximatly Age: | 0-5 |
| Approximatly Square Footage: | 500-599 |
| Common Elements Included: | Y |
| Fireplace/Stove: | N |
| Heat Source: | Gas |
| Heat Type: | Forced Air |
| Central Air Conditioning: | Central Air |
| Elevator Lift: | Y |
| Although the information displayed is believed to be accurate, no warranties or representations are made of any kind. |
| RE/MAX HALLMARK REALTY LTD. |
|
|

Deepak Sharma
Broker
Dir:
647-229-0670
Bus:
905-554-0101
| Book Showing | Email a Friend |
Jump To:
At a Glance:
| Type: | Condo - Condo Apt |
| Area: | Toronto |
| Municipality: | Toronto |
| Neighbourhood: | Annex |
| Style: | Apartment |
| Approximate Age: | 0-5 |
| Beds: | 1+1 |
| Baths: | 1 |
| Fireplace: | N |
Locatin Map:

