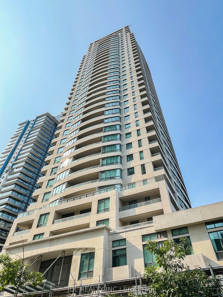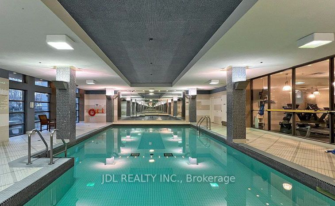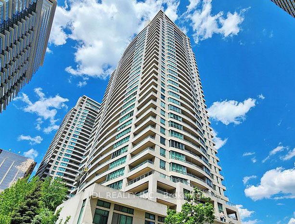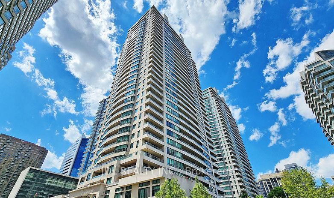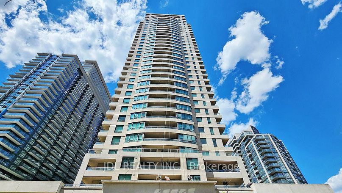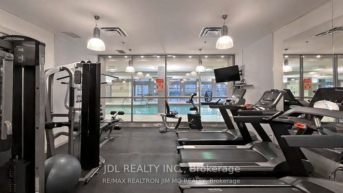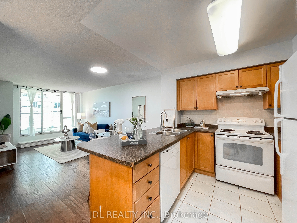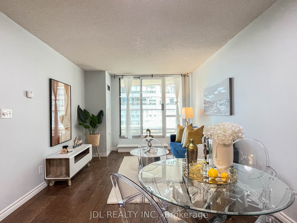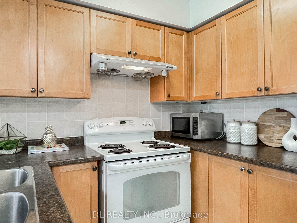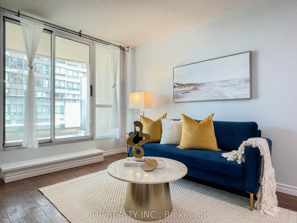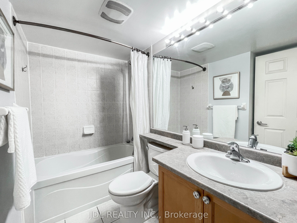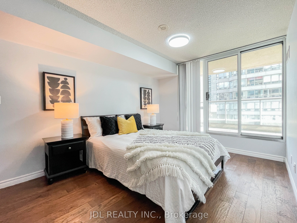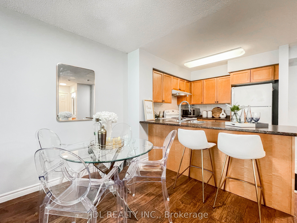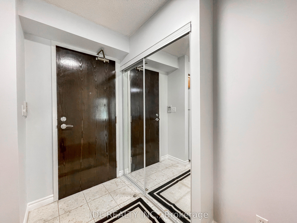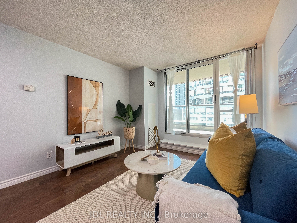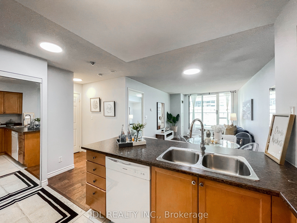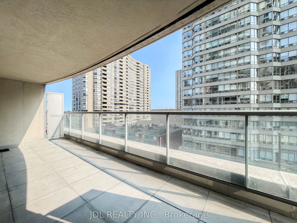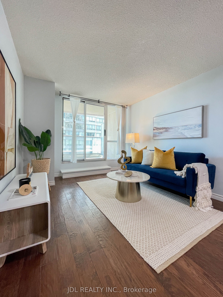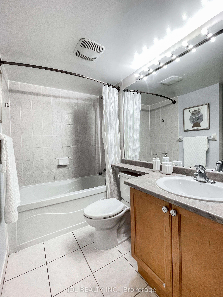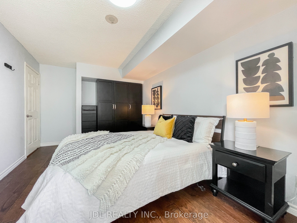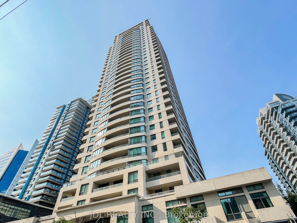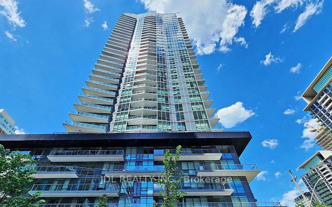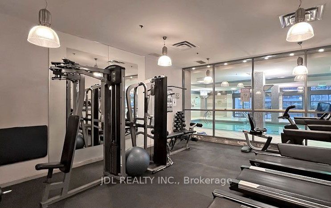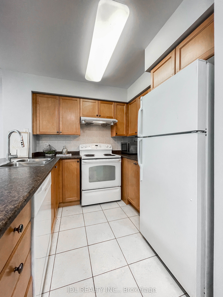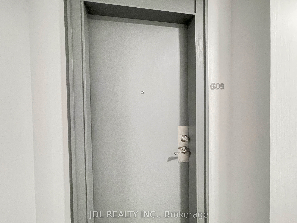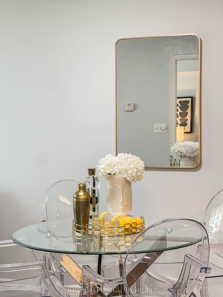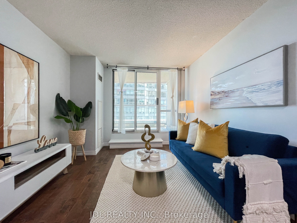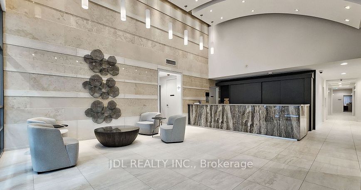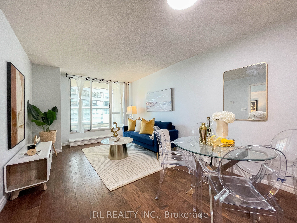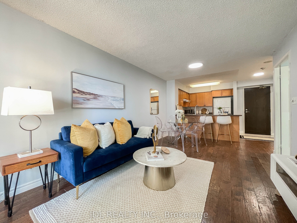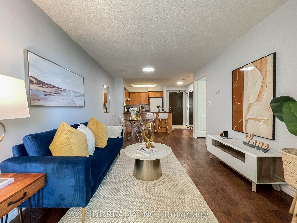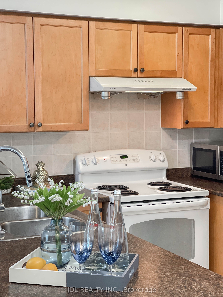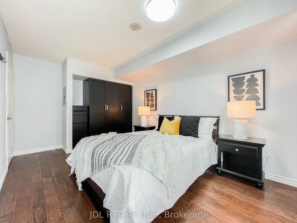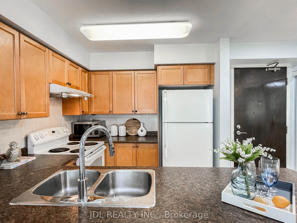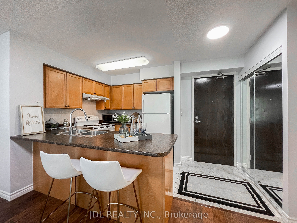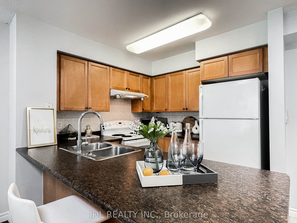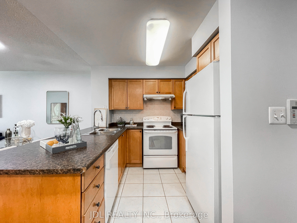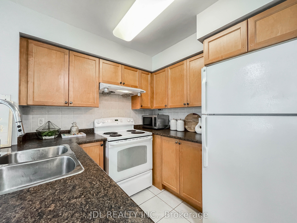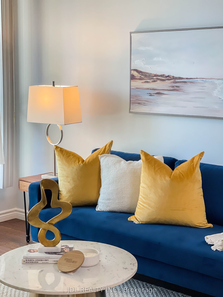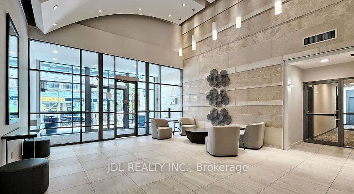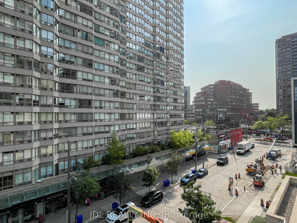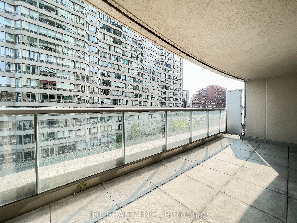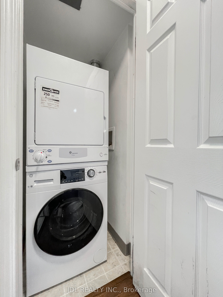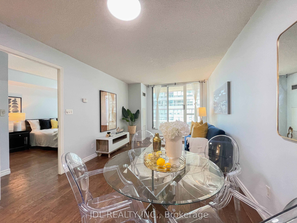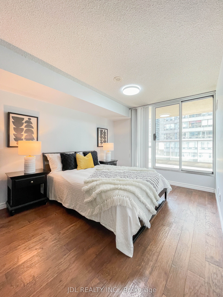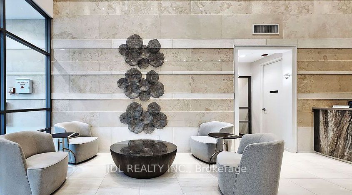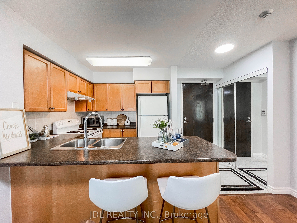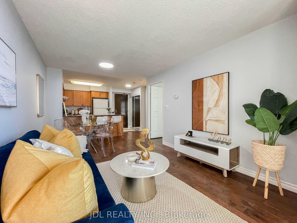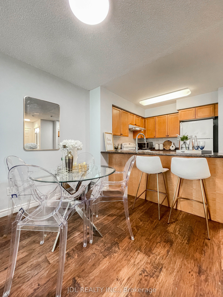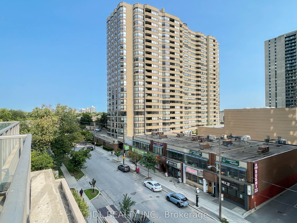$558,000
Available - For Sale
Listing ID: C9344821
18 Spring Garden Ave , Unit 609, Toronto, M2N 7M2, Ontario
| ***Low Maintenance Fees Include Utilities!*** Discover this highly sought-after condo in the heart of North York, near the vibrant Yonge and Sheppard intersection. This unit features 1 bedroom with wide balcony. The Unit Has Been Freshly Painted. It includes One Parking and One Locker. The building boasts a full range of amenities, including visitor parking, indoor swimming pool, gym, 24-hour security and more. Perfectly situated for urban living, the condo is just 3 minutes walk away from the Sheppard subway station! With a walkability score of 100/100, this location offers everything you need for a comfortable and enjoyable lifestyle. Steps away from Highway 401, and multiple bus stops, making commuting a breeze.. Enjoy unparalleled convenience with easy access to dining, entertainment, education, and healthcare facilities. |
| Price | $558,000 |
| Taxes: | $2148.58 |
| Maintenance Fee: | 521.38 |
| Address: | 18 Spring Garden Ave , Unit 609, Toronto, M2N 7M2, Ontario |
| Province/State: | Ontario |
| Condo Corporation No | TSCC |
| Level | 6 |
| Unit No | 9 |
| Locker No | 179 |
| Directions/Cross Streets: | Yonge&sheppard |
| Rooms: | 5 |
| Bedrooms: | 1 |
| Bedrooms +: | |
| Kitchens: | 1 |
| Family Room: | N |
| Basement: | None |
| Property Type: | Comm Element Condo |
| Style: | Apartment |
| Exterior: | Concrete |
| Garage Type: | Underground |
| Garage(/Parking)Space: | 1.00 |
| Drive Parking Spaces: | 1 |
| Park #1 | |
| Parking Spot: | 29 |
| Parking Type: | Owned |
| Legal Description: | p3 |
| Exposure: | S |
| Balcony: | Open |
| Locker: | Owned |
| Pet Permited: | Restrict |
| Approximatly Square Footage: | 500-599 |
| Maintenance: | 521.38 |
| CAC Included: | Y |
| Hydro Included: | Y |
| Water Included: | Y |
| Common Elements Included: | Y |
| Heat Included: | Y |
| Parking Included: | Y |
| Building Insurance Included: | Y |
| Fireplace/Stove: | N |
| Heat Source: | Gas |
| Heat Type: | Forced Air |
| Central Air Conditioning: | Central Air |
| Ensuite Laundry: | Y |
$
%
Years
This calculator is for demonstration purposes only. Always consult a professional
financial advisor before making personal financial decisions.
| Although the information displayed is believed to be accurate, no warranties or representations are made of any kind. |
| JDL REALTY INC. |
|
|

Deepak Sharma
Broker
Dir:
647-229-0670
Bus:
905-554-0101
| Book Showing | Email a Friend |
Jump To:
At a Glance:
| Type: | Condo - Comm Element Condo |
| Area: | Toronto |
| Municipality: | Toronto |
| Neighbourhood: | Willowdale East |
| Style: | Apartment |
| Tax: | $2,148.58 |
| Maintenance Fee: | $521.38 |
| Beds: | 1 |
| Baths: | 1 |
| Garage: | 1 |
| Fireplace: | N |
Locatin Map:
Payment Calculator:

