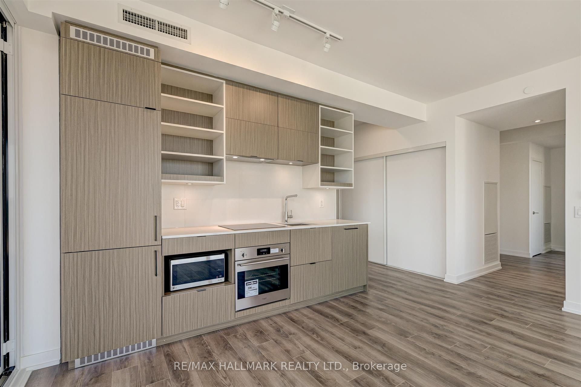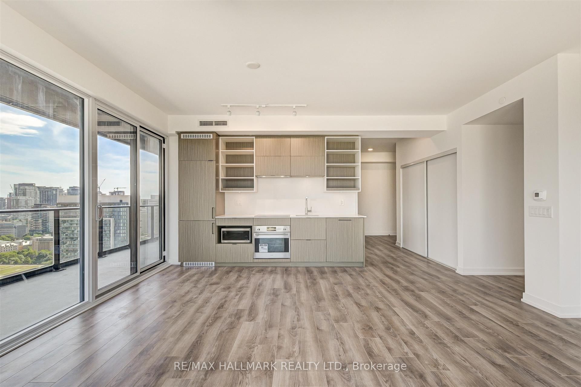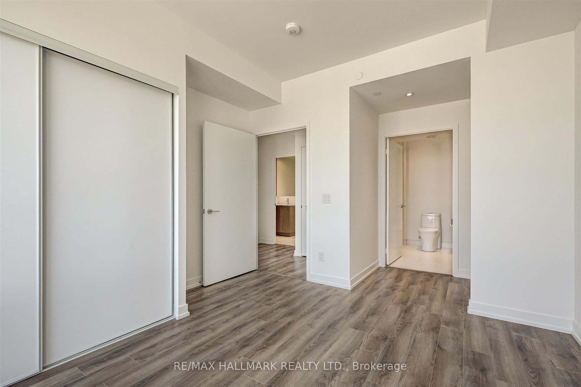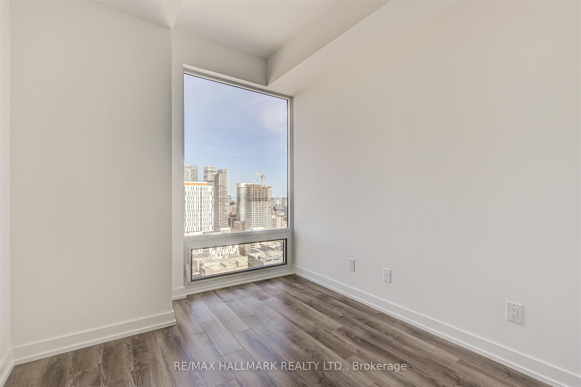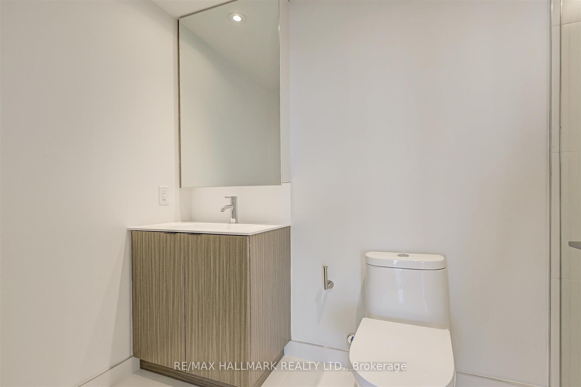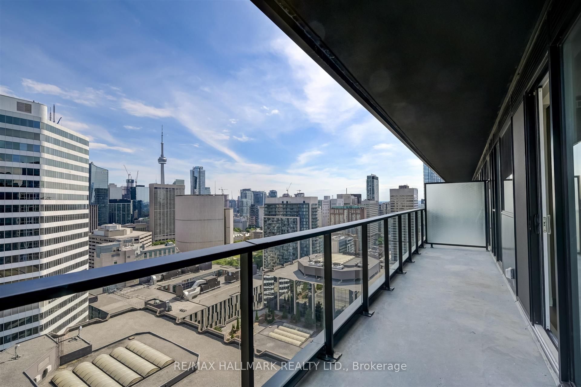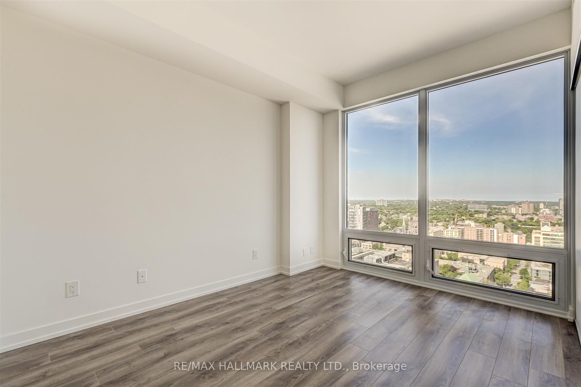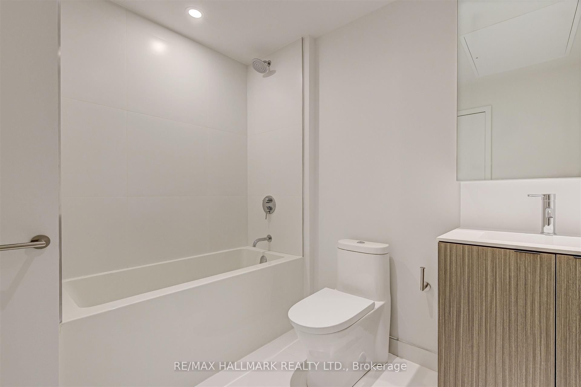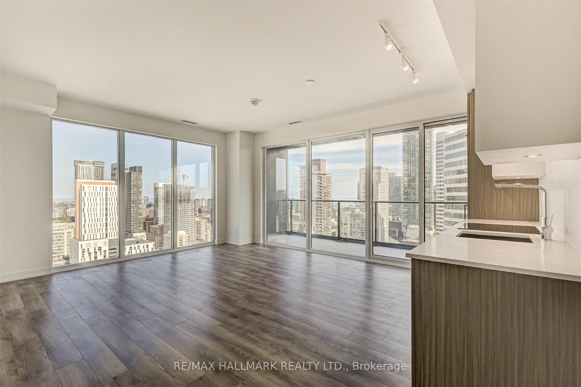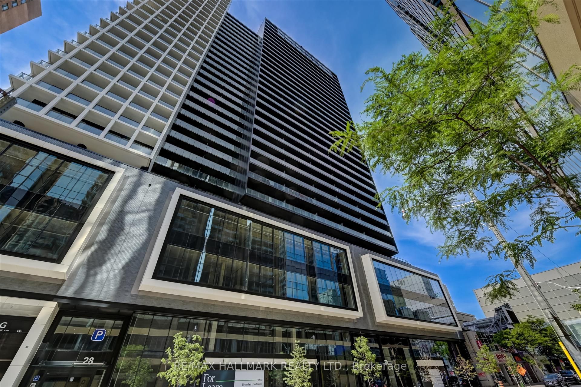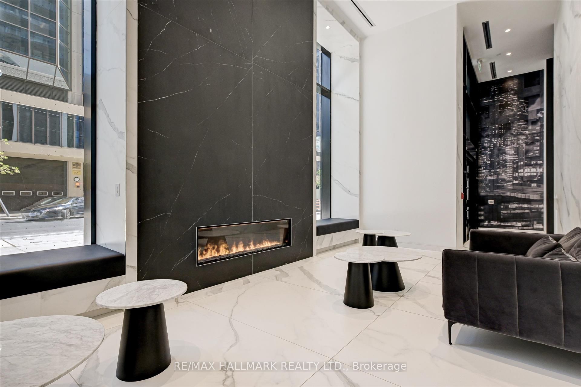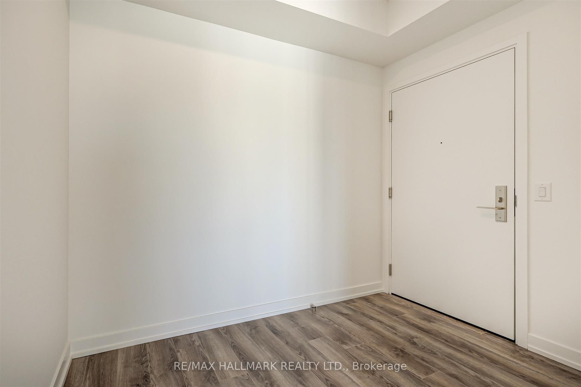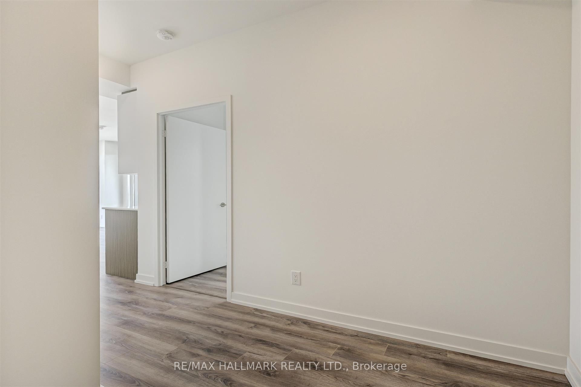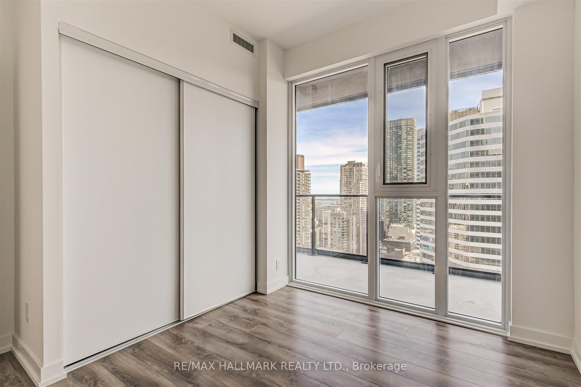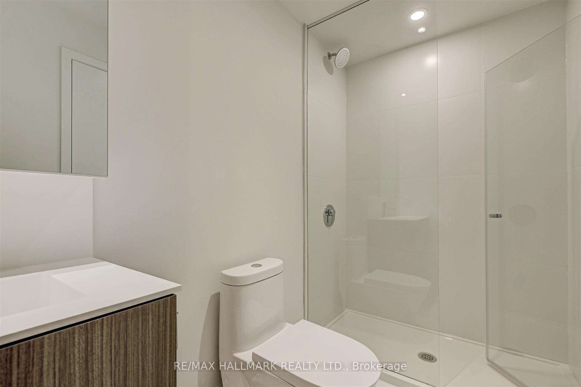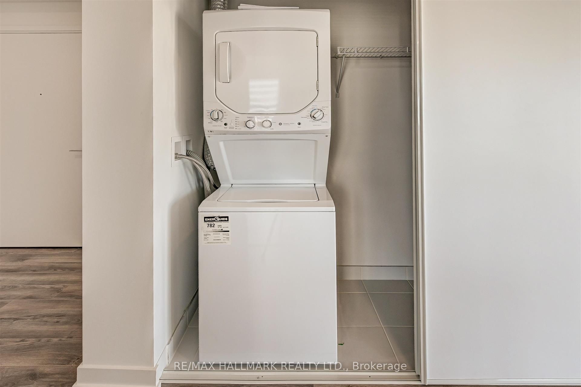$4,950
Available - For Rent
Listing ID: C9017086
20 Edward St , Unit 2603, Toronto, M5G 0C5, Ontario
| Sun Soaked South-East View Corner Unit In The Newly Built Panda Condos. Open Floor Plan Living Space With Balcony Access And Modern Streamlined Kitchen. Three Bedrooms, Each With Large Windows And Closets. Primary Bedroom Has Its Own Four-Piece Ensuite. The City Is At Your Doorstep With Numerous Restaurants, Shops, Entertainment Venues, And Ttc Just Steps Away. |
| Price | $4,950 |
| Address: | 20 Edward St , Unit 2603, Toronto, M5G 0C5, Ontario |
| Province/State: | Ontario |
| Condo Corporation No | TSCC |
| Level | 26 |
| Unit No | 03 |
| Directions/Cross Streets: | Yonge St & Dundas St |
| Rooms: | 6 |
| Bedrooms: | 3 |
| Bedrooms +: | |
| Kitchens: | 1 |
| Family Room: | N |
| Basement: | None |
| Furnished: | N |
| Approximatly Age: | New |
| Property Type: | Condo Apt |
| Style: | Apartment |
| Exterior: | Brick, Concrete |
| Garage Type: | None |
| Garage(/Parking)Space: | 0.00 |
| Drive Parking Spaces: | 0 |
| Park #1 | |
| Parking Type: | Owned |
| Exposure: | Se |
| Balcony: | Open |
| Locker: | None |
| Pet Permited: | Restrict |
| Approximatly Age: | New |
| Approximatly Square Footage: | 1000-1199 |
| Building Amenities: | Concierge, Games Room, Gym, Media Room, Party/Meeting Room |
| Property Features: | Hospital, Library, Place Of Worship, Public Transit, School |
| Water Included: | Y |
| Common Elements Included: | Y |
| Building Insurance Included: | Y |
| Fireplace/Stove: | N |
| Heat Source: | Gas |
| Heat Type: | Forced Air |
| Central Air Conditioning: | Central Air |
| Laundry Level: | Main |
| Ensuite Laundry: | Y |
| Although the information displayed is believed to be accurate, no warranties or representations are made of any kind. |
| RE/MAX HALLMARK REALTY LTD. |
|
|

Deepak Sharma
Broker
Dir:
647-229-0670
Bus:
905-554-0101
| Book Showing | Email a Friend |
Jump To:
At a Glance:
| Type: | Condo - Condo Apt |
| Area: | Toronto |
| Municipality: | Toronto |
| Neighbourhood: | Bay Street Corridor |
| Style: | Apartment |
| Approximate Age: | New |
| Beds: | 3 |
| Baths: | 2 |
| Fireplace: | N |
Locatin Map:

