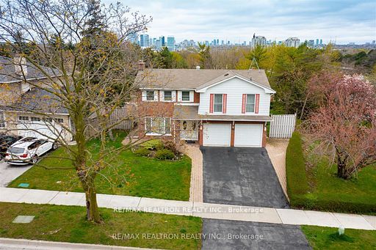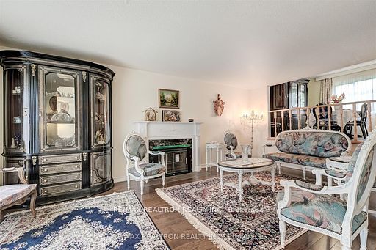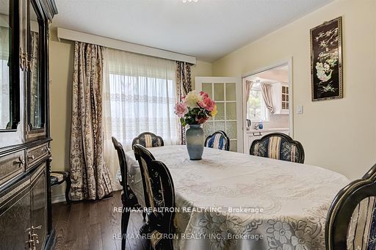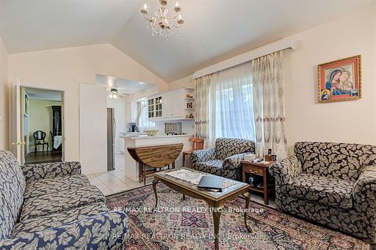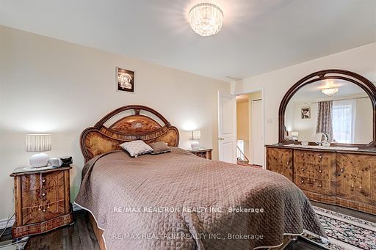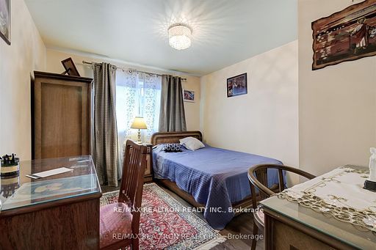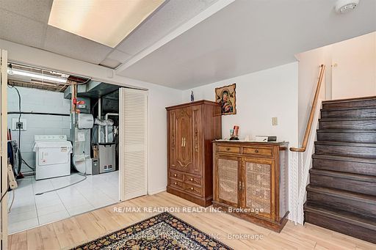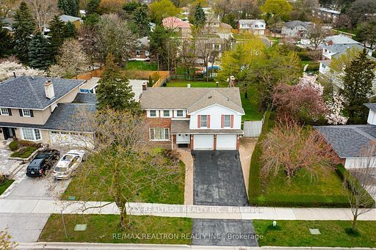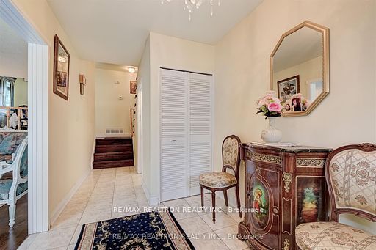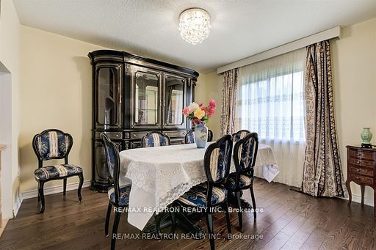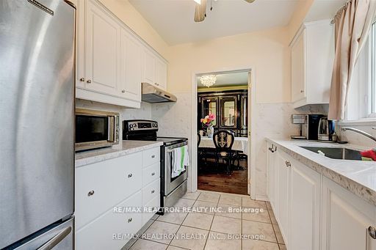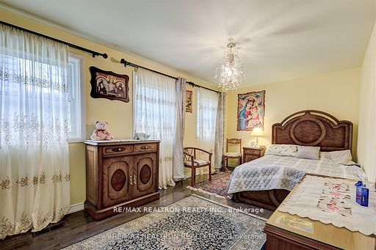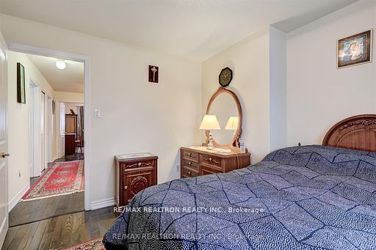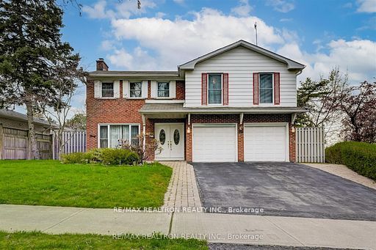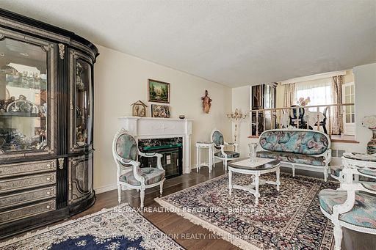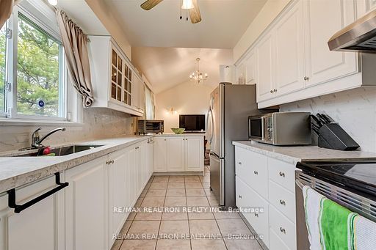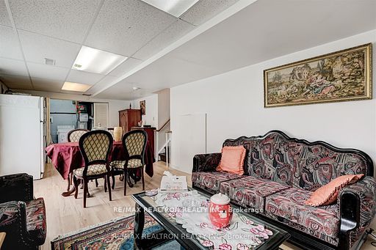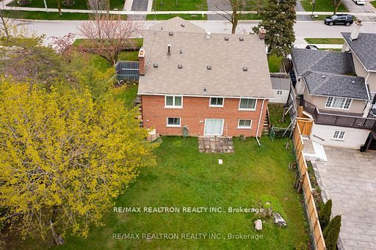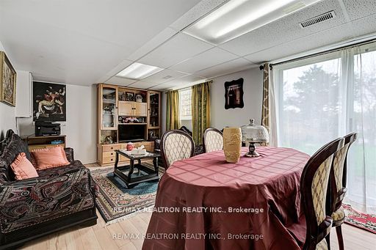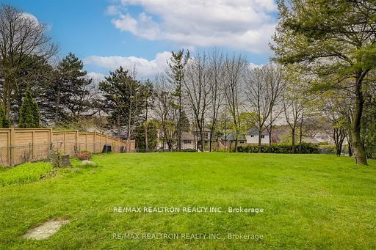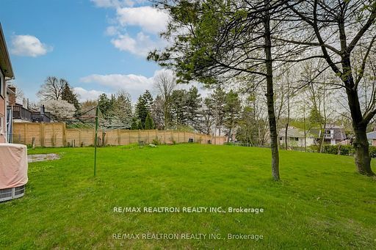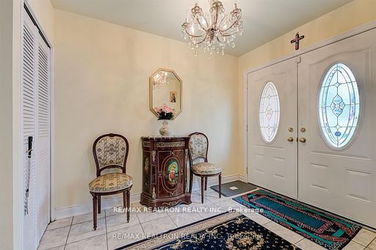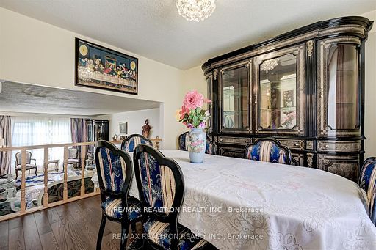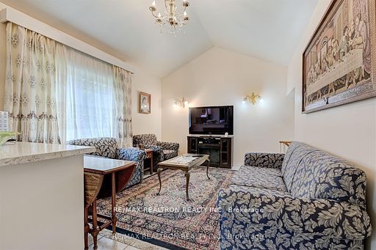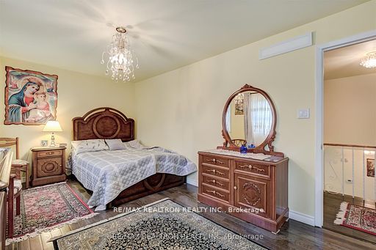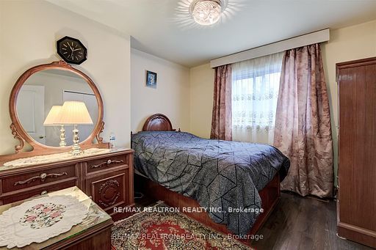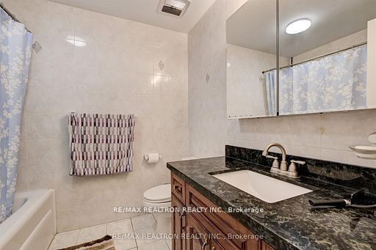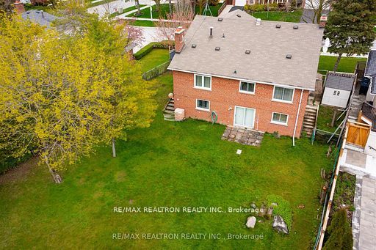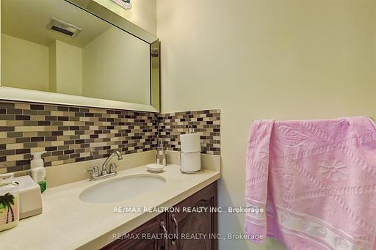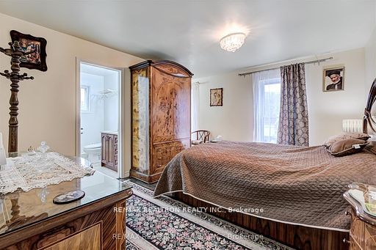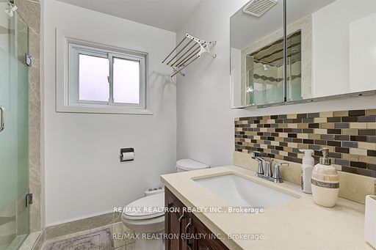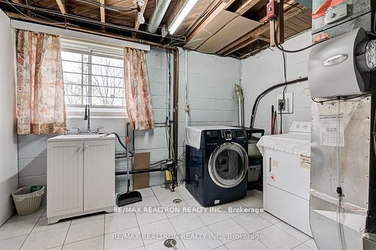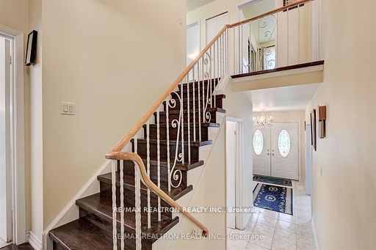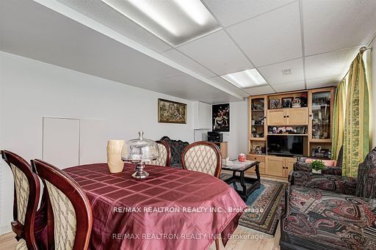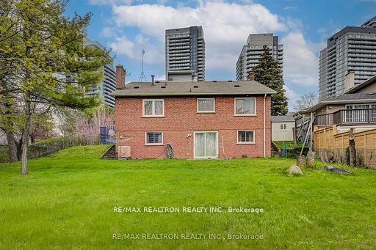$2,020,000
Available - For Sale
Listing ID: C9270562
40 Farmview Cres , Toronto, M2J 1G4, Ontario
| The home is situated in the high-demand neighborhood of Henry Farm. With its Large Lot a "Garden suite" can be added. High Elevation Huge Pie Shape Lot-Treed. Under 2500 sq. ft. 11 Feet Ceiling in Family Room. Hardwood flooring in the Living, Dining, Bedrooms, Hallway & Steps. Prestigious Henry Farm location. Situated on a large lot 57.85 ft by 156.43 ft. On sunny West exposure. Newer oak staircase. Kitchen renovated recently. Roof shingles approx. 8 yrs ago. Conveniently approx. 10-minute walk to Don Mills Subway Station as well as easy access to highways 404/DVP and 401. Enjoy the neighborhood amenities including Havenbrook Park (Children's Playground, The Henry Farm Tennis Club & Betty Sutherland Trail) and subway line and Hospital close by. |
| Extras: Fridge, stove, washer, dryer, all ELFs, all window coverings, CAC, 2 GDOs & remotes, alarm system (monitoring separate), storage shed |
| Price | $2,020,000 |
| Taxes: | $7746.58 |
| Address: | 40 Farmview Cres , Toronto, M2J 1G4, Ontario |
| Lot Size: | 57.85 x 156.43 (Feet) |
| Directions/Cross Streets: | Sheppard & Don Mills |
| Rooms: | 8 |
| Rooms +: | 1 |
| Bedrooms: | 4 |
| Bedrooms +: | |
| Kitchens: | 1 |
| Family Room: | Y |
| Basement: | Crawl Space, Fin W/O |
| Property Type: | Detached |
| Style: | Sidesplit 3 |
| Exterior: | Brick |
| Garage Type: | Attached |
| (Parking/)Drive: | Private |
| Drive Parking Spaces: | 4 |
| Pool: | None |
| Fireplace/Stove: | Y |
| Heat Source: | Gas |
| Heat Type: | Forced Air |
| Central Air Conditioning: | Central Air |
| Laundry Level: | Lower |
| Sewers: | Sewers |
| Water: | Municipal |
$
%
Years
This calculator is for demonstration purposes only. Always consult a professional
financial advisor before making personal financial decisions.
| Although the information displayed is believed to be accurate, no warranties or representations are made of any kind. |
| RE/MAX REALTRON REALTY INC. |
|
|

Deepak Sharma
Broker
Dir:
647-229-0670
Bus:
905-554-0101
| Virtual Tour | Book Showing | Email a Friend |
Jump To:
At a Glance:
| Type: | Freehold - Detached |
| Area: | Toronto |
| Municipality: | Toronto |
| Neighbourhood: | Henry Farm |
| Style: | Sidesplit 3 |
| Lot Size: | 57.85 x 156.43(Feet) |
| Tax: | $7,746.58 |
| Beds: | 4 |
| Baths: | 3 |
| Fireplace: | Y |
| Pool: | None |
Locatin Map:
Payment Calculator:

