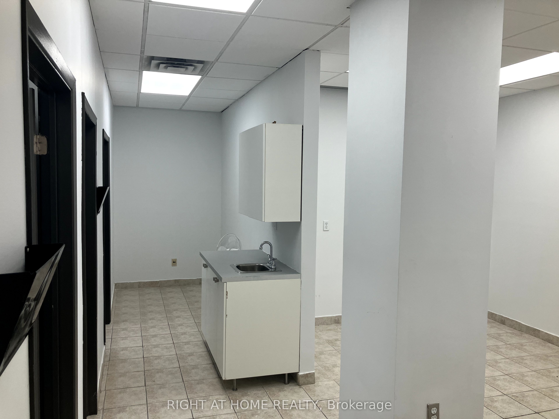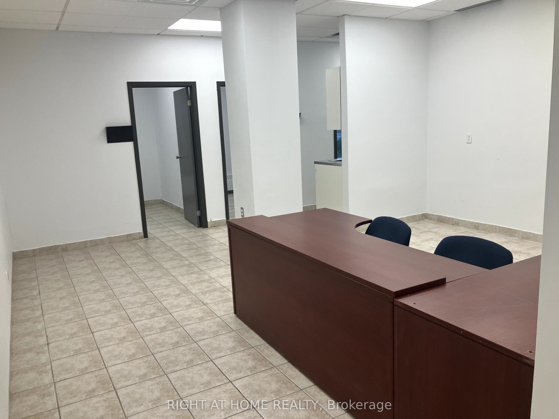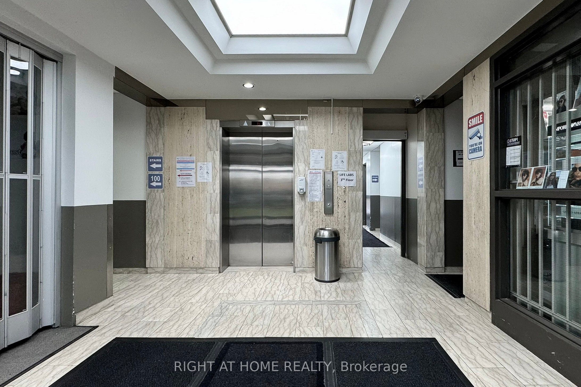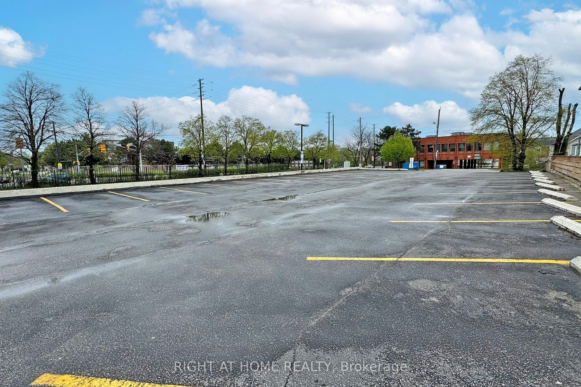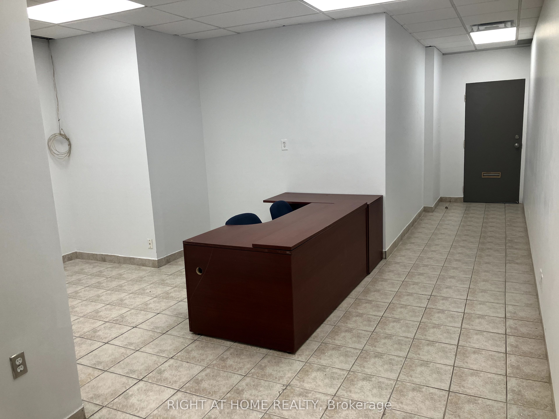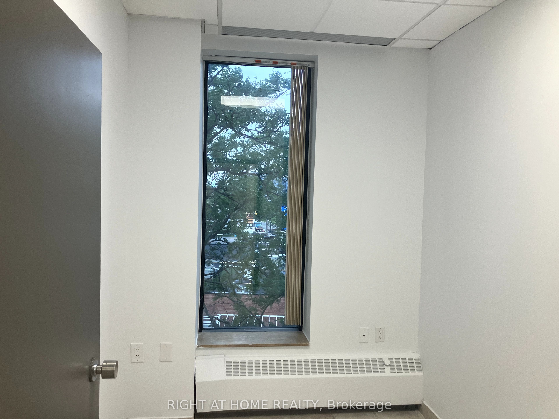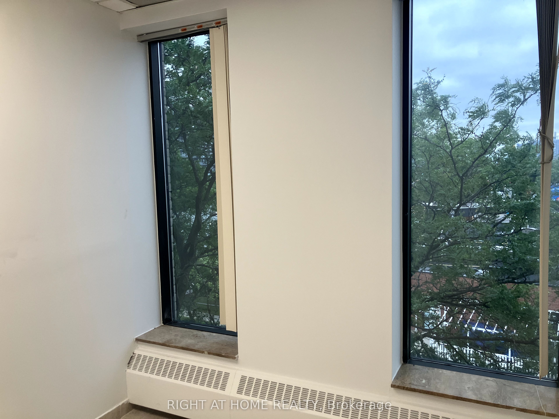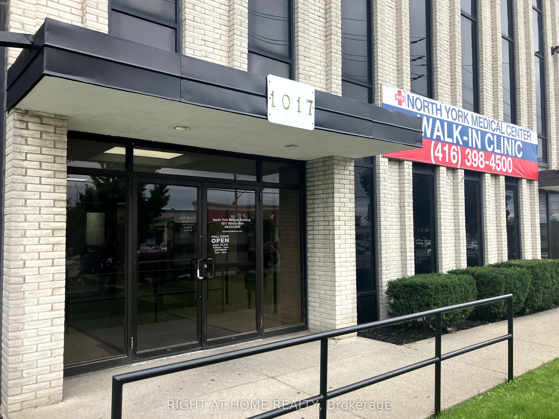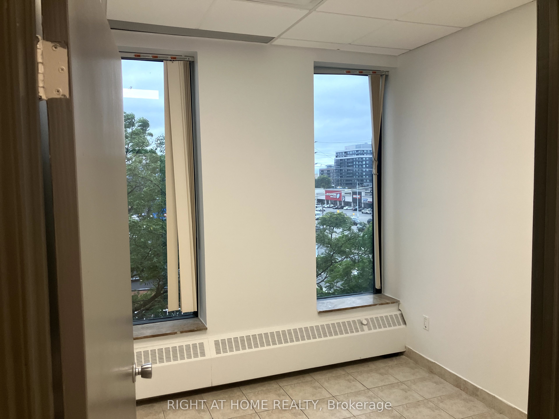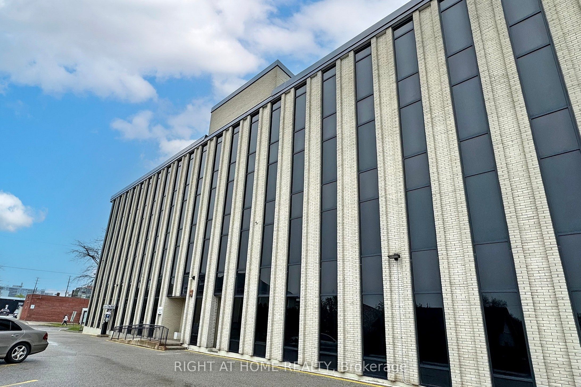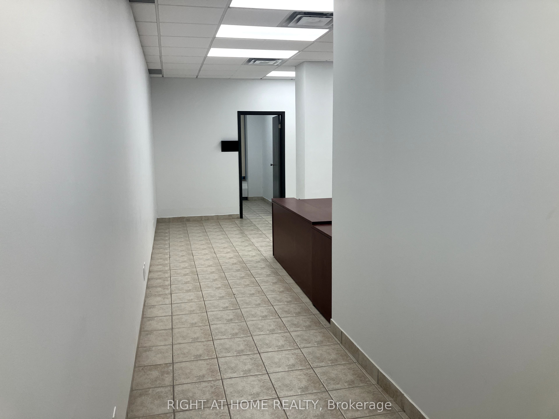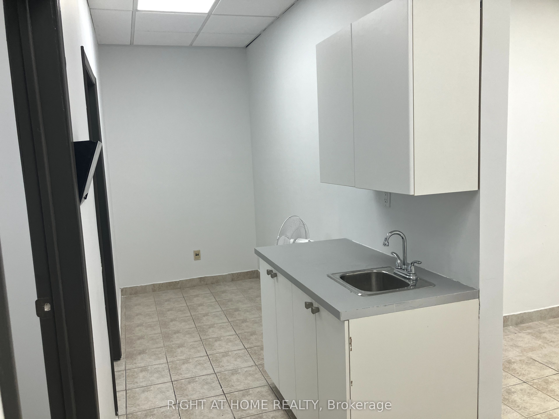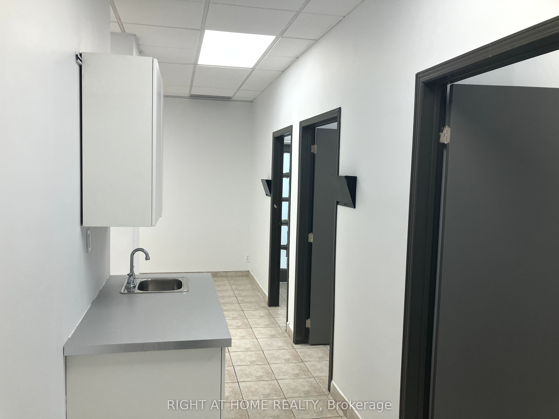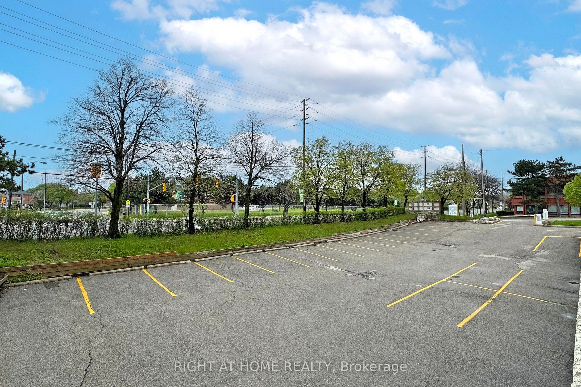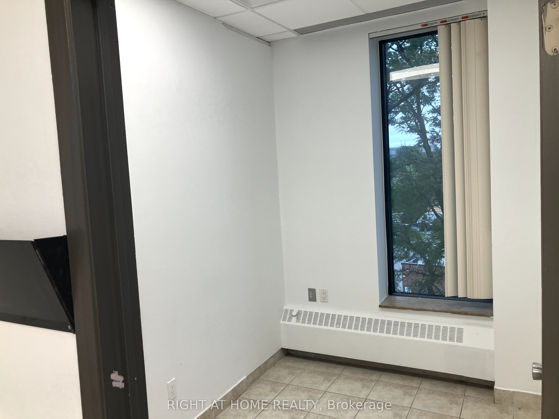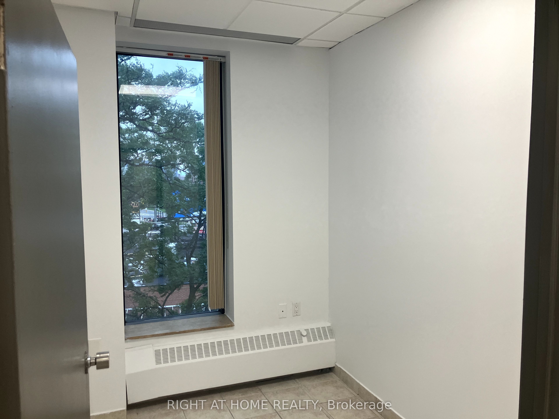$1
Available - For Rent
Listing ID: W9359369
1017 Wilson Ave , Unit 404, Toronto, M3K 1Z1, Ontario
| This 618 sq ft office space is the right fit for your medical or health care services business. Located near Humber River Hospital (1.5 km), very walkable community (83 walk score), high density (over 99,000 households within 3 km), on multiple bus routes, close to highways 401 (within 2 km) and 400 (within 4 km). The medical and health services ecosystem in the building includes a pharmacy, optician, plastic surgery, dentist, sleep clinic, hearing clinic, skin care clinic, family physicians, X-ray, ultrasound, lab, and more. Building features include: elevator, security cameras, updated heating/cooling/lighting, public washrooms on every floor, separate side entrance for extended business hours, and main floor lounge. |
| Price | $1 |
| Minimum Rental Term: | 36 |
| Maximum Rental Term: | 60 |
| Taxes: | $15.91 |
| Tax Type: | T.M.I. |
| Occupancy by: | Vacant |
| Address: | 1017 Wilson Ave , Unit 404, Toronto, M3K 1Z1, Ontario |
| Apt/Unit: | 404 |
| Postal Code: | M3K 1Z1 |
| Province/State: | Ontario |
| Legal Description: | PT LT 2-3 PL 3330 NORTH YORK AS IN NY776 |
| Lot Size: | 309.47 x 124.80 (Feet) |
| Directions/Cross Streets: | Wilson Ave. & Keele St. |
| Category: | Office |
| Use: | Medical/Dental |
| Building Percentage: | Y |
| Total Area: | 618.00 |
| Total Area Code: | Sq Ft |
| Office/Appartment Area: | 618 |
| Office/Appartment Area Code: | Sq Ft |
| Industrial Area: | 0 |
| Office/Appartment Area Code: | Sq Ft |
| Retail Area: | 0 |
| Retail Area Code: | Sq Ft |
| Area Influences: | Major Highway Public Transit |
| Sprinklers: | N |
| Rail: | N |
| Clear Height Feet: | 6 |
| Heat Type: | Gas Forced Air Open |
| Central Air Conditioning: | Y |
| Elevator Lift: | Public |
| Sewers: | Storm |
| Water: | Municipal |
| Although the information displayed is believed to be accurate, no warranties or representations are made of any kind. |
| RIGHT AT HOME REALTY |
|
|

Deepak Sharma
Broker
Dir:
647-229-0670
Bus:
905-554-0101
| Book Showing | Email a Friend |
Jump To:
At a Glance:
| Type: | Com - Office |
| Area: | Toronto |
| Municipality: | Toronto |
| Neighbourhood: | Downsview-Roding-CFB |
| Lot Size: | 309.47 x 124.80(Feet) |
| Tax: | $15.91 |
Locatin Map:

