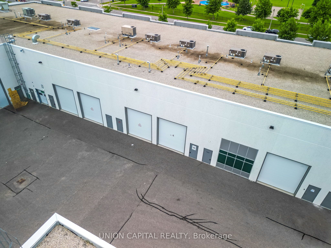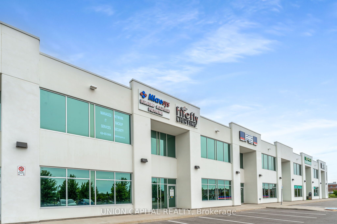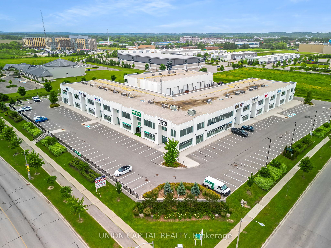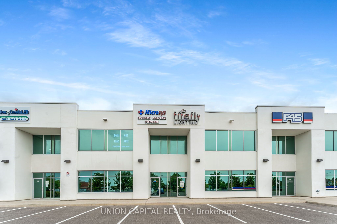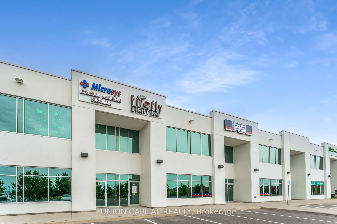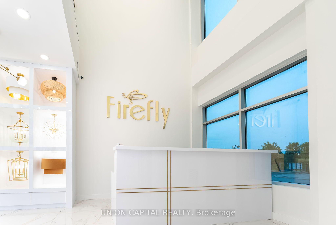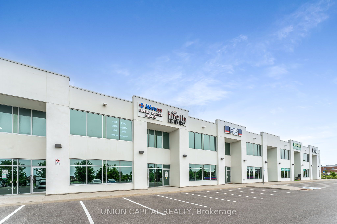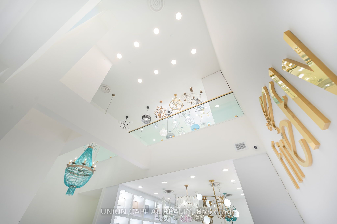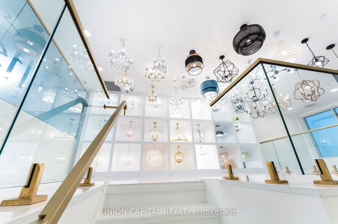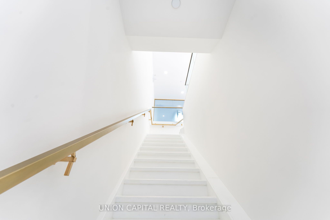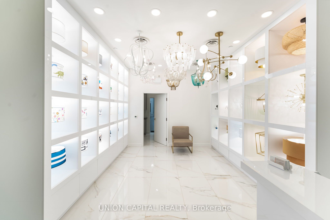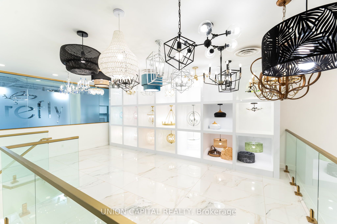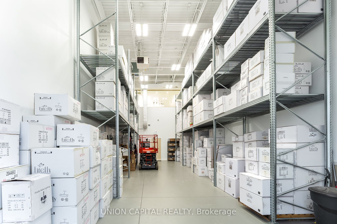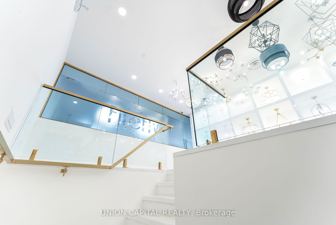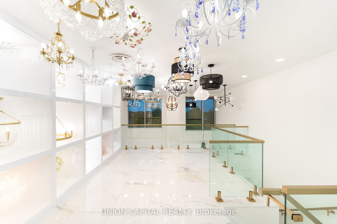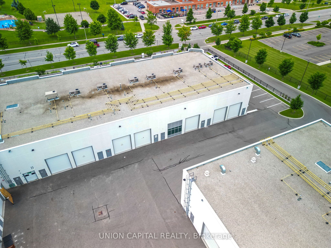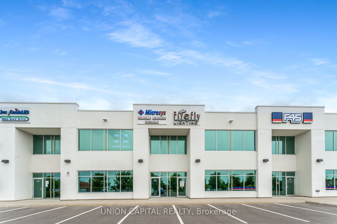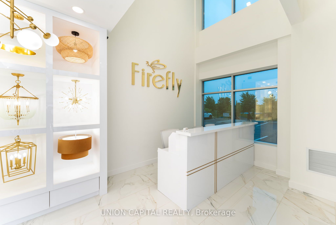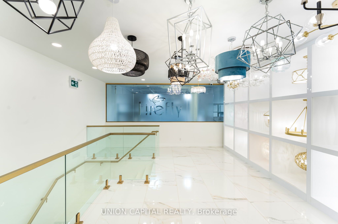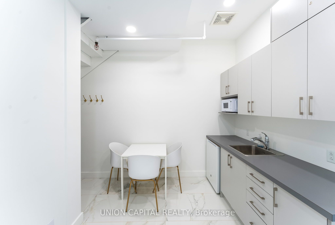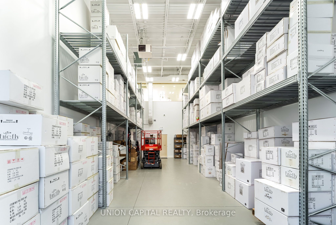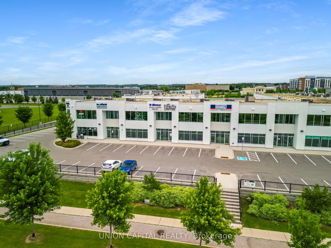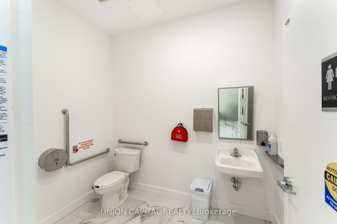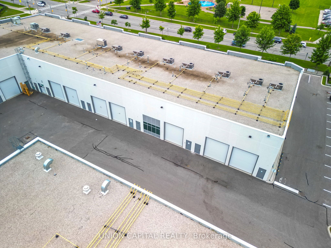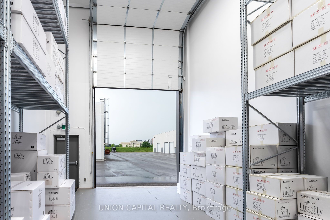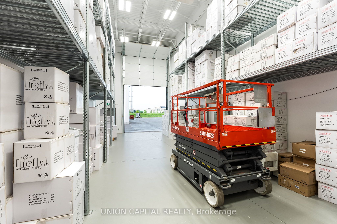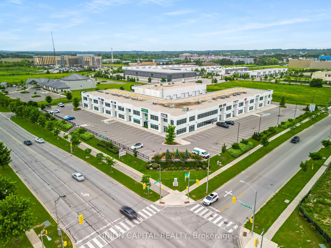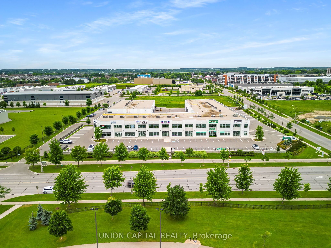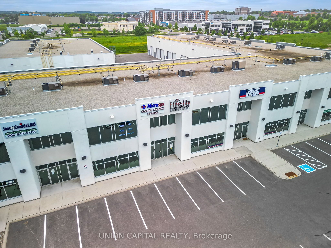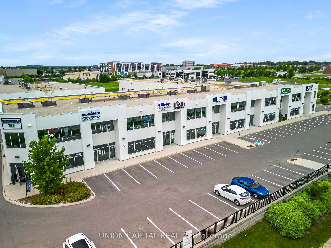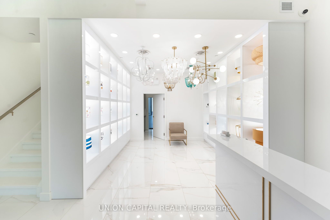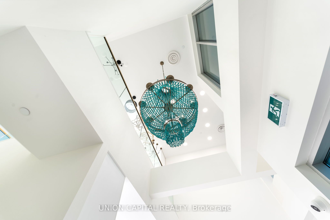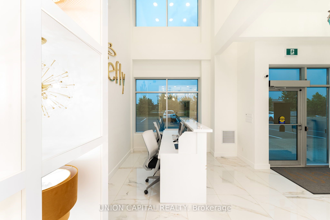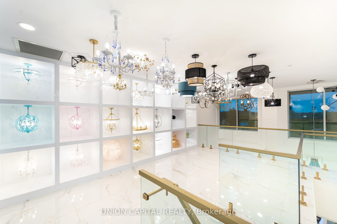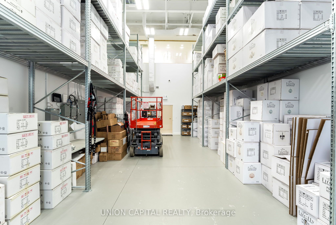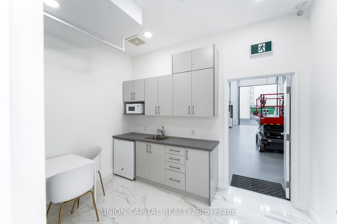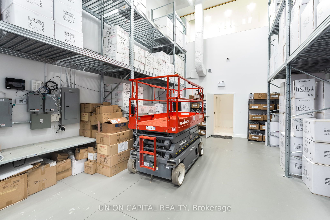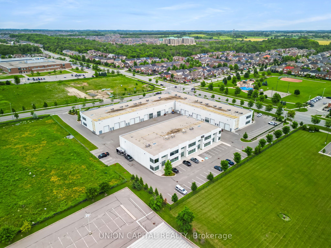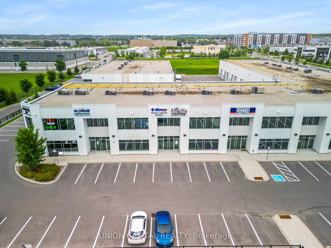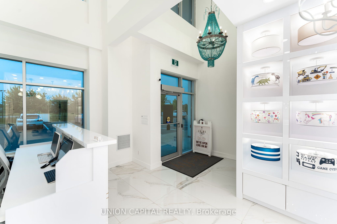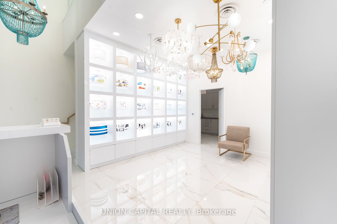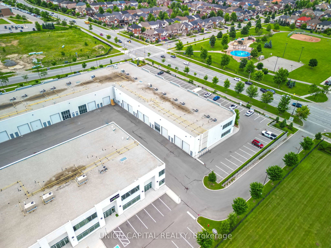$999,999
Available - For Sale
Listing ID: N9359764
200 Mostar St , Unit 105, Whitchurch-Stouffville, L4A 4T7, Ontario
| Two-year-old industrial space, located in desirable Stouffville, offers a unique blend of functionality and modern design. Boasting a spacious finished showroom, fully equipped kitchen, and a welcoming front reception area, this property is perfect for businesses looking to make a strong impression. The additional 372 sq ft mezzanine level provides extra storage or office space, catering to a variety of needs. The property features convenient drive-in doors and an impressive 23-foot ceiling clearance, making it ideal for logistics, warehousing, or any business requiring significant vertical space. Its prime location facing the high traffic of Hoover Park Road, near recreational facilities and schools, ensures excellent visibility and accessibility. Zoned EBP-6, this versatile space supports a wide range of commercial uses, offering ample opportunities for entrepreneurs and established businesses alike. |
| Extras: *Bonus*The sale includes an established lighting business with inventory and goodwill, providing an immediate revenue stream and customer base. Don't miss this exceptional opportunity to own a dynamic industrial property in a thriving area! |
| Price | $999,999 |
| Taxes: | $6746.24 |
| Tax Type: | Annual |
| Occupancy by: | Own+Ten |
| Address: | 200 Mostar St , Unit 105, Whitchurch-Stouffville, L4A 4T7, Ontario |
| Apt/Unit: | 105 |
| Postal Code: | L4A 4T7 |
| Province/State: | Ontario |
| Legal Description: | YRSCP 1482 Level 1 Unit 12 |
| Directions/Cross Streets: | Main St/Ninth Line/Hoover Park |
| Category: | Industrial Condo |
| Building Percentage: | N |
| Total Area: | 1925.00 |
| Total Area Code: | Sq Ft |
| Office/Appartment Area: | 372 |
| Office/Appartment Area Code: | Sq Ft |
| Industrial Area: | 840 |
| Office/Appartment Area Code: | Sq Ft |
| Retail Area: | 713 |
| Retail Area Code: | Sq Ft |
| Approximatly Age: | 0-5 |
| Business/Building Name: | FIREFLY |
| Financial Statement: | Y |
| Chattels: | Y |
| Franchise: | N |
| Days Open: | V |
| LLBO: | N |
| Sprinklers: | Y |
| Outside Storage: | N |
| Rail: | N |
| Crane: | N |
| Soil Test: | N |
| Clear Height Feet: | 23 |
| Truck Level Shipping Doors #: | 0 |
| Double Man Shipping Doors #: | 0 |
| Drive-In Level Shipping Doors #: | 1 |
| Height Feet: | 14 |
| Width Feet: | 12 |
| Grade Level Shipping Doors #: | 1 |
| Height Feet: | 14 |
| Width Feet: | 12 |
| Heat Type: | Gas Forced Air Closd |
| Central Air Conditioning: | Y |
| Elevator Lift: | None |
| Sewers: | San+Storm |
| Water: | Municipal |
$
%
Years
This calculator is for demonstration purposes only. Always consult a professional
financial advisor before making personal financial decisions.
| Although the information displayed is believed to be accurate, no warranties or representations are made of any kind. |
| UNION CAPITAL REALTY |
|
|

Deepak Sharma
Broker
Dir:
647-229-0670
Bus:
905-554-0101
| Book Showing | Email a Friend |
Jump To:
At a Glance:
| Type: | Com - Industrial |
| Area: | York |
| Municipality: | Whitchurch-Stouffville |
| Neighbourhood: | Stouffville |
| Approximate Age: | 0-5 |
| Tax: | $6,746.24 |
Locatin Map:
Payment Calculator:

