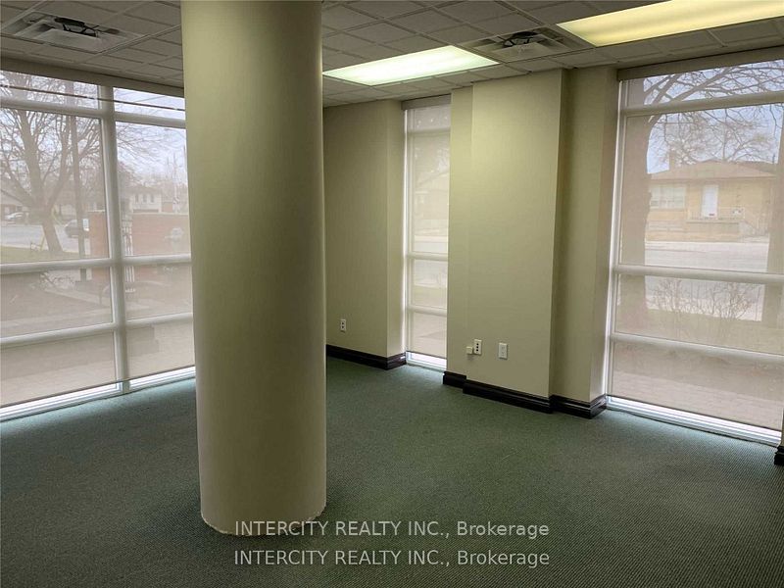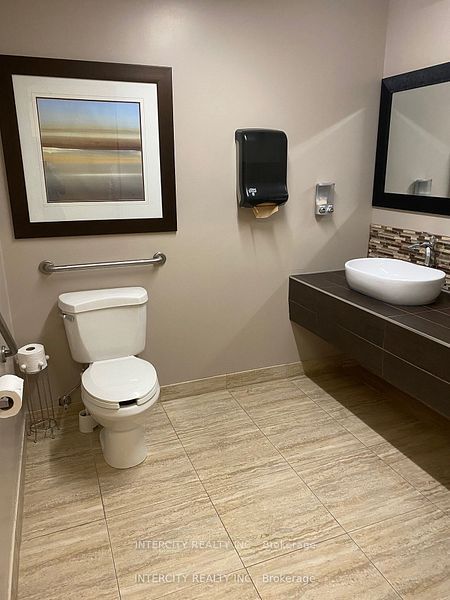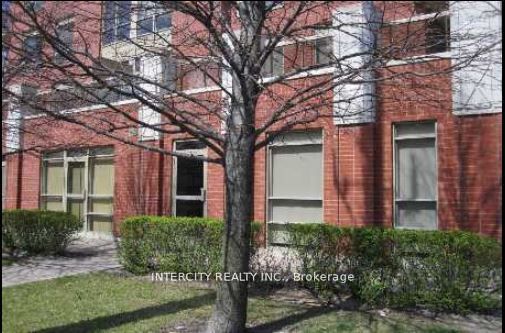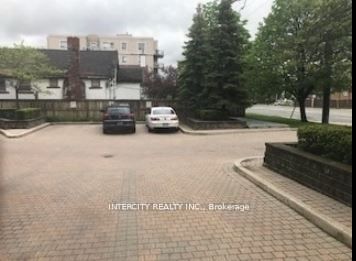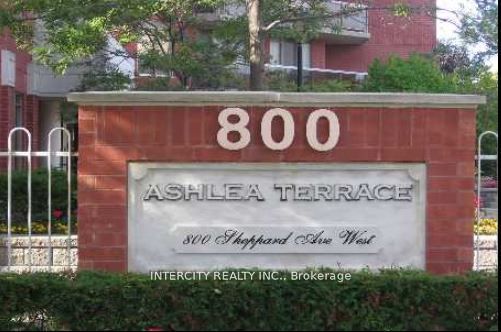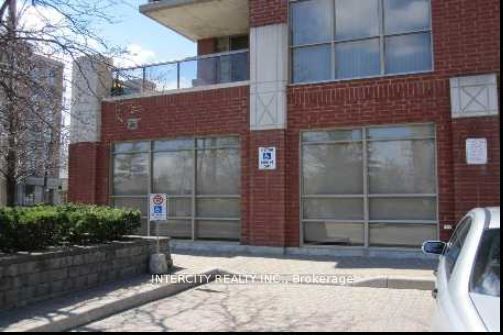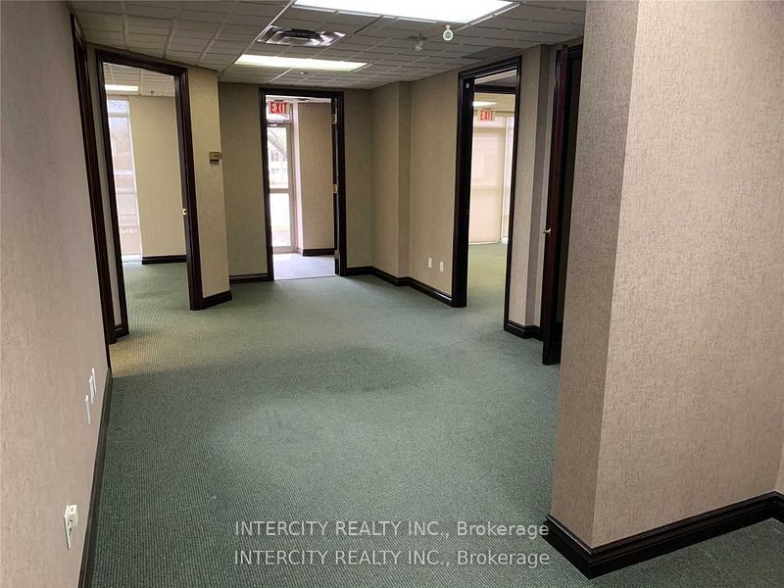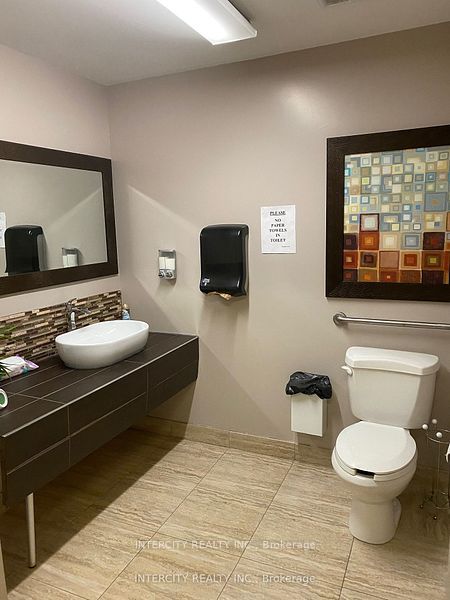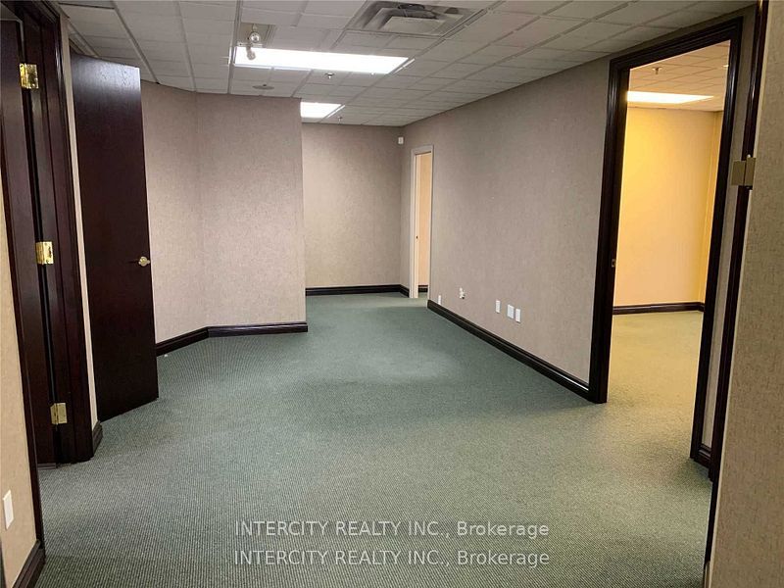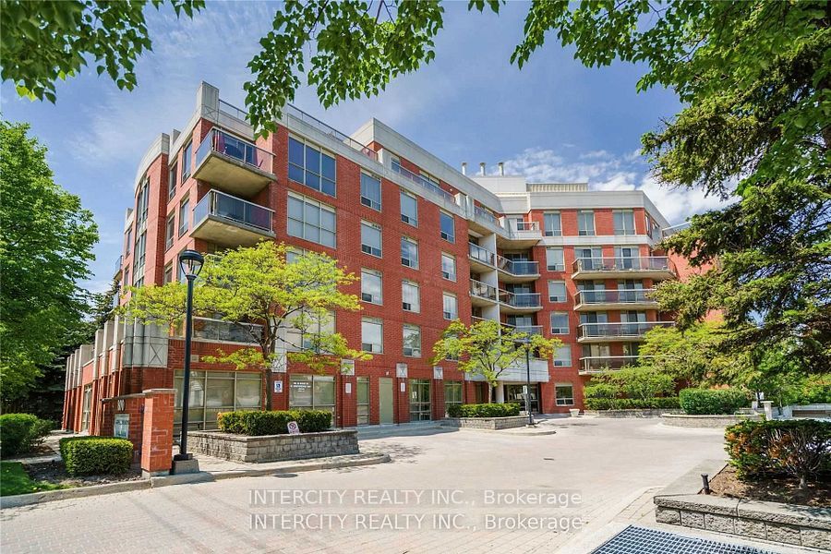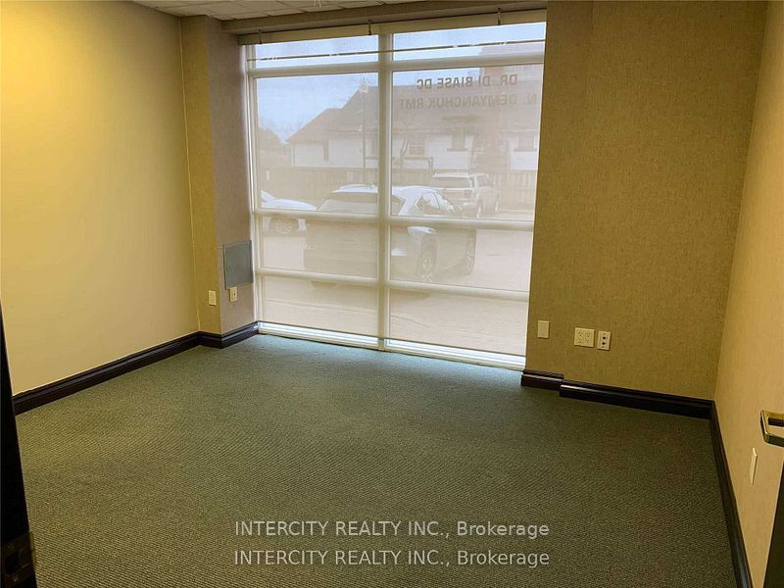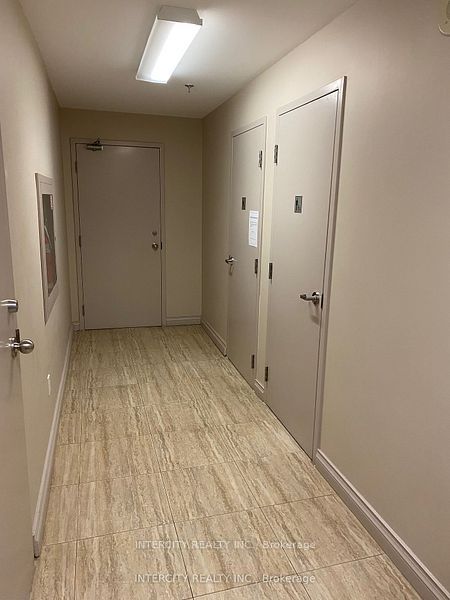$809,000
Available - For Sale
Listing ID: C9359779
800 Sheppard Ave West , Unit C1, Toronto, M3H 6B4, Ontario
| Highly desirable office/retail location!! Main Floor Commercial Space, Building South Facing, Sun filled Exposure, Fronting Sheppard Ave In Residential Condominium. Professionally Finished Office Space. Private Entrance, Bright Store Front Windows. Conveniently Located Near TTC Transit, Allen Subway, Hwy 401. |
| Extras: Inc 2 Underground parking spaces! All Utilties Incl In the condo fees! 2 washrooms. Modern Fin. Ideal For Dentist, medical, spa, professional office such as lawyer, accountant. Retail uses: travel agency & Hair. |
| Price | $809,000 |
| Minimum Rental Term: | 0 |
| Maximum Rental Term: | 0 |
| Taxes: | $9301.38 |
| Tax Type: | Annual |
| Occupancy by: | Owner |
| Address: | 800 Sheppard Ave West , Unit C1, Toronto, M3H 6B4, Ontario |
| Apt/Unit: | C1 |
| Postal Code: | M3H 6B4 |
| Province/State: | Ontario |
| Legal Description: | See Sch C |
| Directions/Cross Streets: | Sheppard / Allan |
| Category: | Commercial Condo |
| Use: | Other |
| Building Percentage: | N |
| Total Area: | 1150.00 |
| Total Area Code: | Sq Ft |
| Office/Appartment Area: | 1150 |
| Office/Appartment Area Code: | Sq Ft |
| Retail Area: | 0 |
| Retail Area Code: | Sq Ft |
| Sprinklers: | Y |
| Washrooms: | 2 |
| Rail: | N |
| Heat Type: | Gas Forced Air Closd |
| Central Air Conditioning: | Y |
| Elevator Lift: | None |
| Sewers: | San+Storm Avail |
| Water: | Municipal |
$
%
Years
This calculator is for demonstration purposes only. Always consult a professional
financial advisor before making personal financial decisions.
| Although the information displayed is believed to be accurate, no warranties or representations are made of any kind. |
| INTERCITY REALTY INC. |
|
|

Deepak Sharma
Broker
Dir:
647-229-0670
Bus:
905-554-0101
| Book Showing | Email a Friend |
Jump To:
At a Glance:
| Type: | Com - Commercial/Retail |
| Area: | Toronto |
| Municipality: | Toronto |
| Neighbourhood: | Bathurst Manor |
| Tax: | $9,301.38 |
| Baths: | 2 |
Locatin Map:
Payment Calculator:

