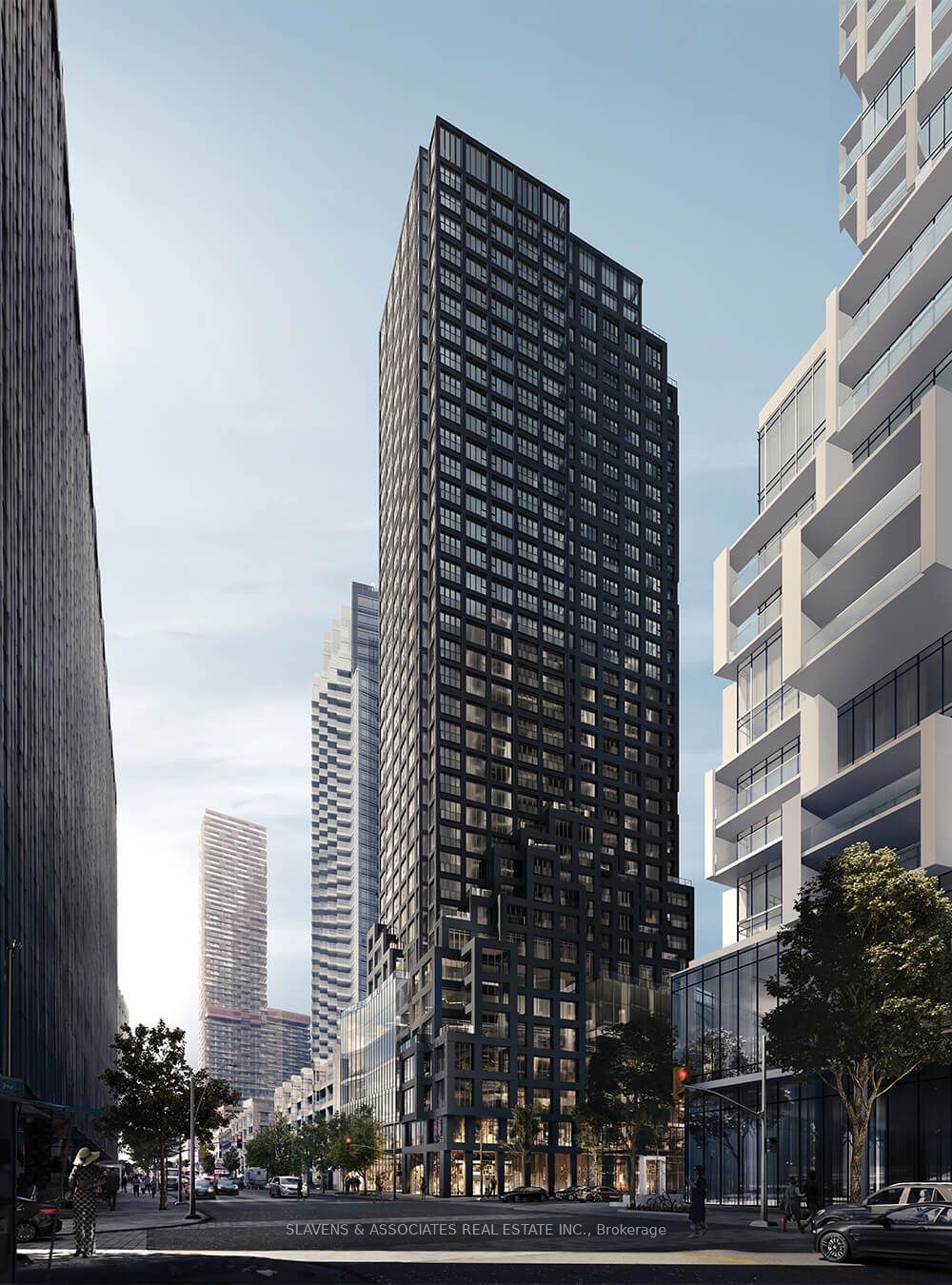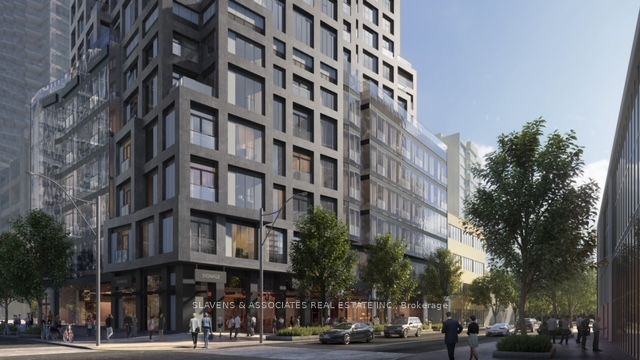$95
Available - For Rent
Listing ID: C9358336
2161 Yonge St , Unit 2, Toronto, M4S 1V5, Ontario
| Exclusive Retail Spaces Available at Y&S Condominiums Ready spring 2025Secure your business a prime location at the base of Y&S Condominiums, a premier development by Tribute Communities one of Canada's top builders with 40 years of award-winning expertise.The two retail spaces are located at the epicenter of Torontos most dynamic live-work-play district, Yonge and Eglinton. **Retail Space Details:**- **Retail 1:** 3,032.32 sq. ft. Ideal for flagship stores, larger retailers, or service-based businesses looking for maximum exposure.- **Retail 2:** 1,109.51 sq. ft. Perfect for boutique shops or specialty services wanting to capitalize on midtown Torontos high foot traffic.**Location Highlights:**- Situated at Yonge Eglinton Centre one of the busiest intersections in Toronto- Steps away from the TTCs Eglinton Subway Station and the upcoming Eglinton Crosstown LRT- Surrounded by high-end shops, restaurants, and vibrant street life- Exceptional accessibility for both pedestrian and transit traffic, making this an unbeatable retail location**Y&S Condominiums** offers the ultimate integration into Torontos thriving midtown neighborhood. These spaces present a rare opportunity for businesses to join one of the citys most exciting and growing communities. Available: June 2025 |
| Price | $95 |
| Minimum Rental Term: | 36 |
| Maximum Rental Term: | 120 |
| Taxes: | $0.00 |
| Tax Type: | T.M.I. |
| Occupancy by: | Vacant |
| Address: | 2161 Yonge St , Unit 2, Toronto, M4S 1V5, Ontario |
| Apt/Unit: | 2 |
| Postal Code: | M4S 1V5 |
| Province/State: | Ontario |
| Directions/Cross Streets: | Yonge/Eglinton |
| Category: | Retail |
| Use: | Retail Store Related |
| Building Percentage: | N |
| Total Area: | 1109.51 |
| Total Area Code: | Sq Ft |
| Retail Area: | 1110 |
| Retail Area Code: | Sq Ft |
| Sprinklers: | Y |
| Rail: | N |
| Heat Type: | Gas Forced Air Open |
| Central Air Conditioning: | Y |
| Elevator Lift: | Public |
| Sewers: | San+Storm |
| Water: | Municipal |
| Although the information displayed is believed to be accurate, no warranties or representations are made of any kind. |
| SLAVENS & ASSOCIATES REAL ESTATE INC. |
|
|

Deepak Sharma
Broker
Dir:
647-229-0670
Bus:
905-554-0101
| Book Showing | Email a Friend |
Jump To:
At a Glance:
| Type: | Com - Commercial/Retail |
| Area: | Toronto |
| Municipality: | Toronto |
| Neighbourhood: | Mount Pleasant West |
Locatin Map:





