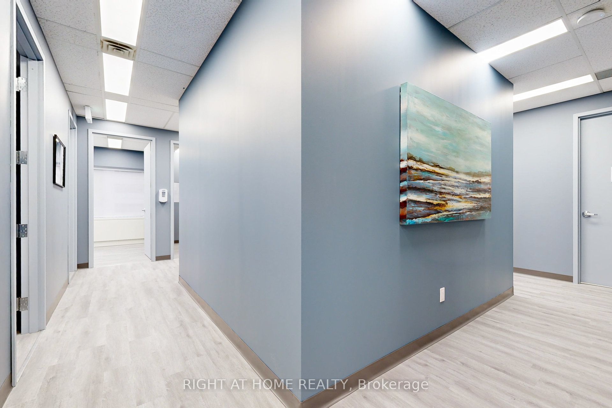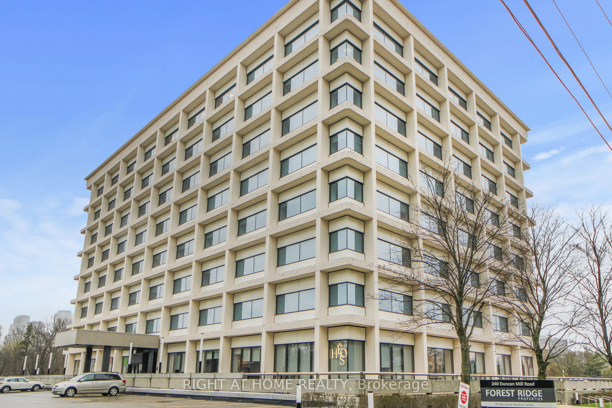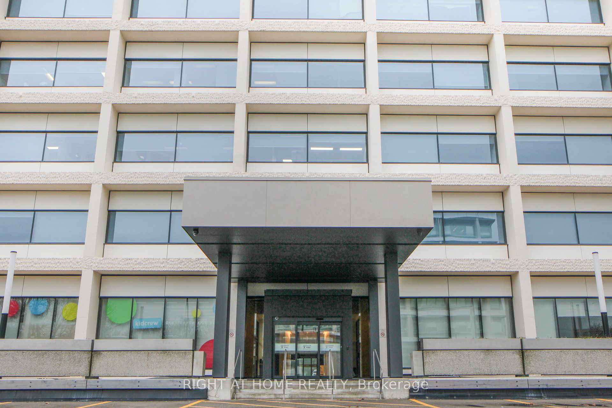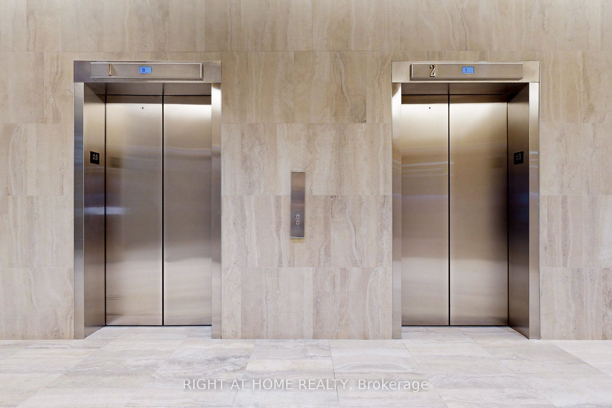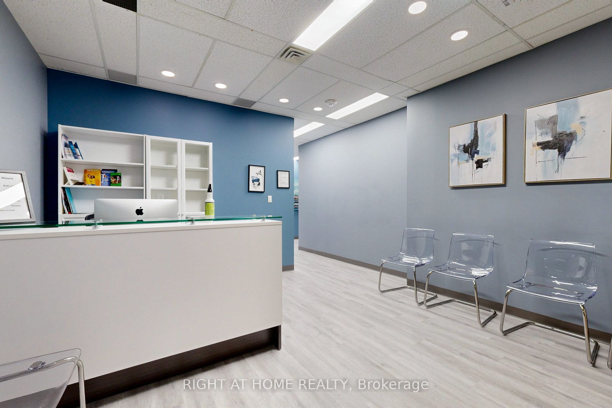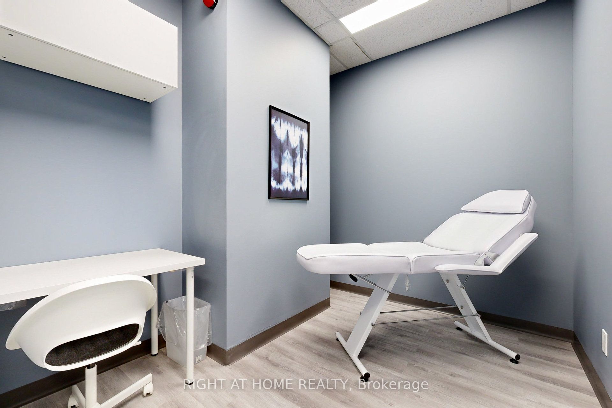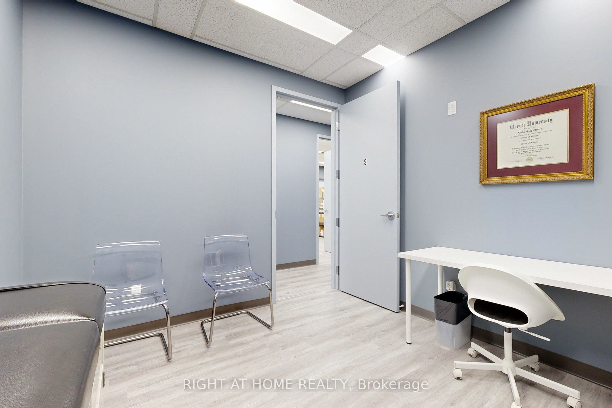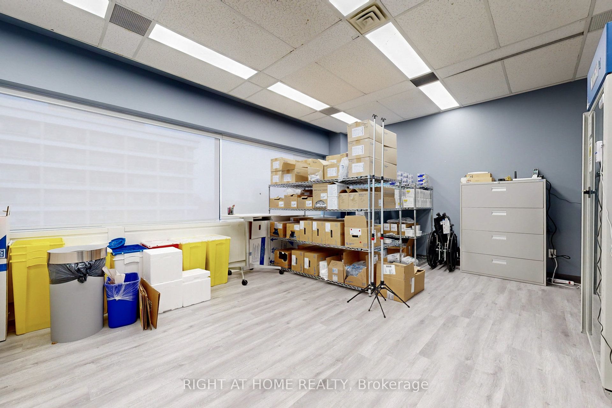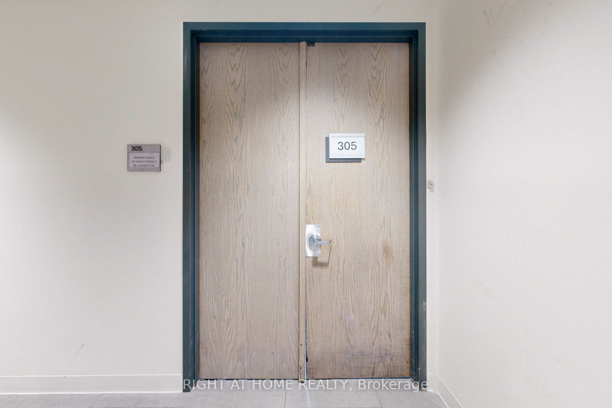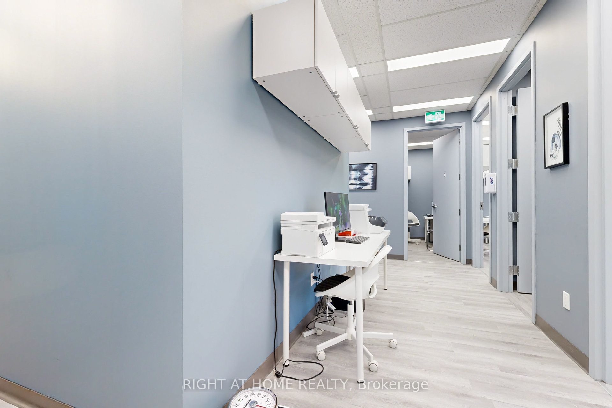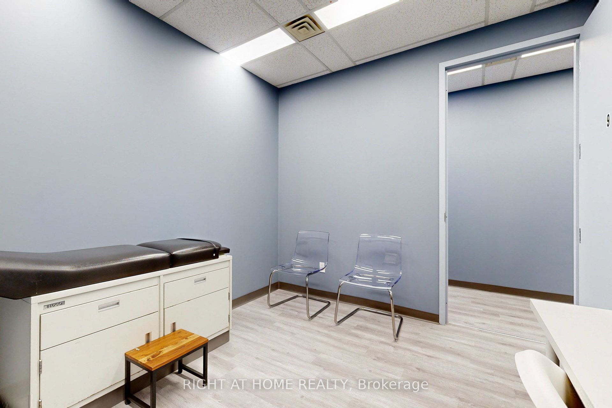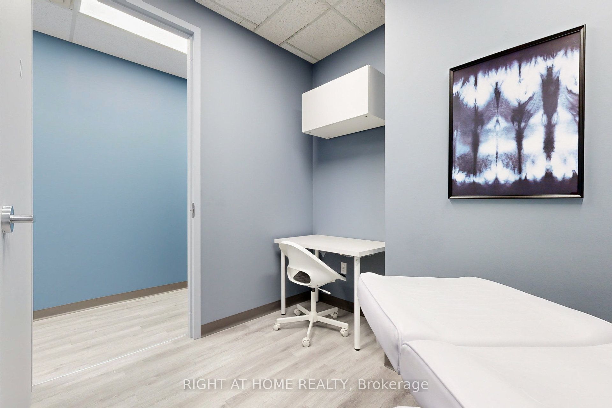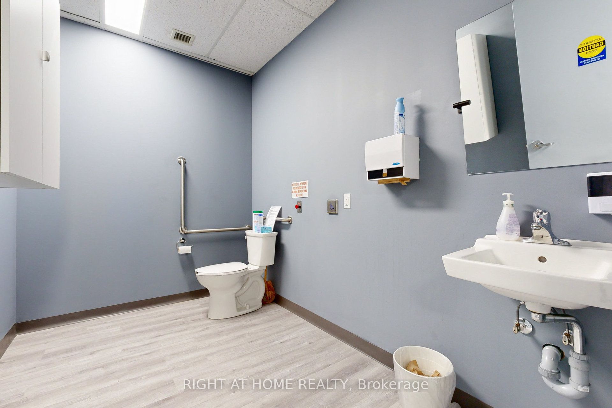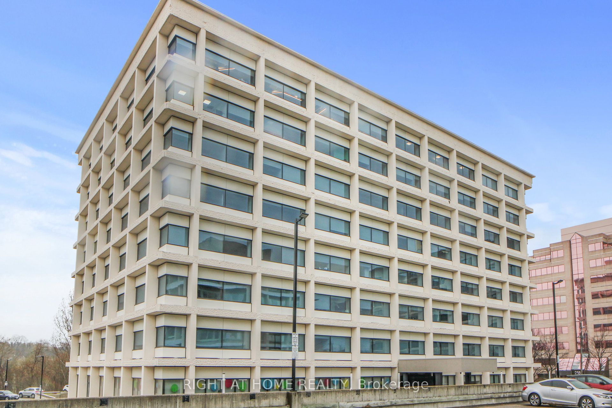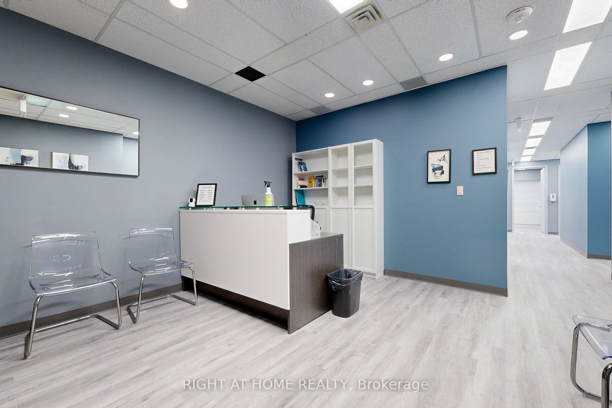$1
Available - For Sublease
Listing ID: C9357150
240 Duncan Mill Rd , Unit 305, Toronto, M3B 3S6, Ontario
| Join a thriving group of medical professionals in Toronto's world-class Healthcare facility - Forest Ridge Healthcare. Share their third floor office / examination / consulting space. Within the overall suite of almost 3000 sq ft, we are offering two offices. Room 2 measures approx 75 sq ft and Room 9 measures approx 100 sq ft. With your sub-lease included is an accessible washroom and ensuite, shared kitchenette. Public washrooms are in hallway outside office. As desired, can share in use of existing internet service and receptionist for small additional fee. This is a premier Health Care Building with recently completed, extensive renovations, including new elevators. Lobby & suite signage available. On-site security. Surface & underground parking. Close to Hwys 401, 404 & DVP. |
| Extras: New grads receive a bonus of their choice of (1) their 12th month free rent with a one year lease OR (2) free internet access for a year. Longer lease terms available with negotiated annual increases. |
| Price | $1 |
| Minimum Rental Term: | 12 |
| Maximum Rental Term: | 48 |
| Taxes: | $0.00 |
| Tax Type: | Annual |
| Occupancy by: | Tenant |
| Address: | 240 Duncan Mill Rd , Unit 305, Toronto, M3B 3S6, Ontario |
| Apt/Unit: | 305 |
| Postal Code: | M3B 3S6 |
| Province/State: | Ontario |
| Lot Size: | 160.00 x 396.00 (Feet) |
| Directions/Cross Streets: | Don Mills & York Mills |
| Category: | Office |
| Building Percentage: | N |
| Total Area: | 175.00 |
| Total Area Code: | Sq Ft |
| Office/Appartment Area: | 175 |
| Office/Appartment Area Code: | Sq Ft Divisible |
| Area Influences: | Major Highway Public Transit |
| Business/Building Name: | Forest Hill Healthcare |
| Financial Statement: | N |
| Chattels: | N |
| Franchise: | N |
| Days Open: | 6 |
| Hours Open: | 8am - 6 |
| Sprinklers: | Y |
| Heat Type: | Gas Forced Air Closd |
| Central Air Conditioning: | Y |
| Elevator Lift: | Frt+Pub |
| Water: | Municipal |
$
%
Years
This calculator is for demonstration purposes only. Always consult a professional
financial advisor before making personal financial decisions.
| Although the information displayed is believed to be accurate, no warranties or representations are made of any kind. |
| RIGHT AT HOME REALTY |
|
|

Deepak Sharma
Broker
Dir:
647-229-0670
Bus:
905-554-0101
| Book Showing | Email a Friend |
Jump To:
At a Glance:
| Type: | Com - Office |
| Area: | Toronto |
| Municipality: | Toronto |
| Neighbourhood: | St. Andrew-Windfields |
| Lot Size: | 160.00 x 396.00(Feet) |
Locatin Map:
Payment Calculator:

