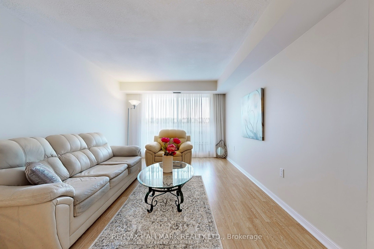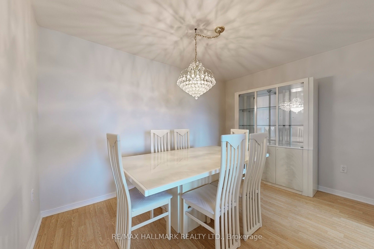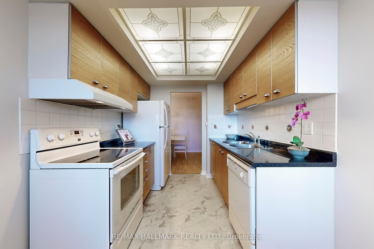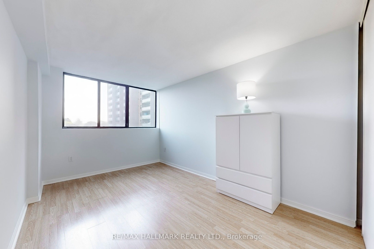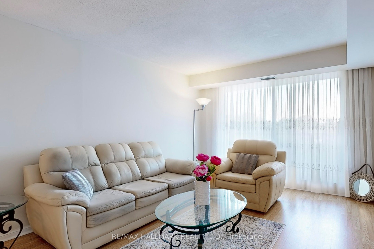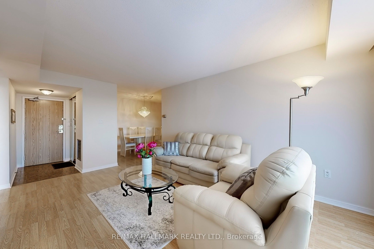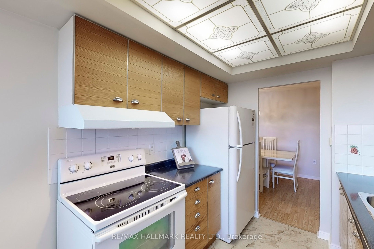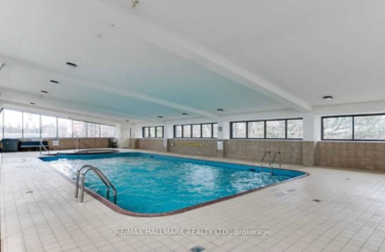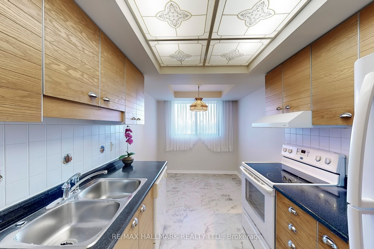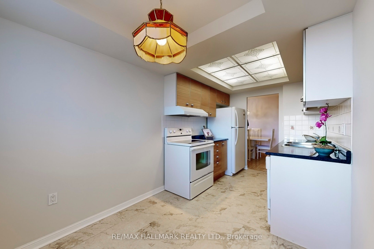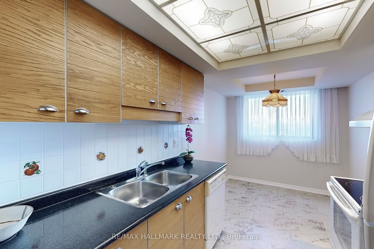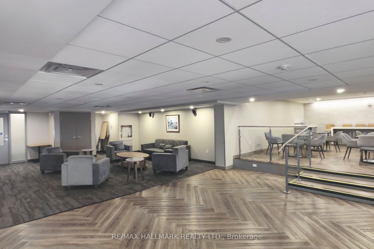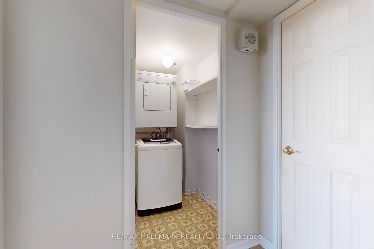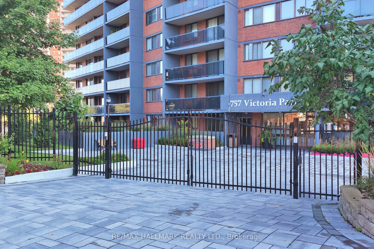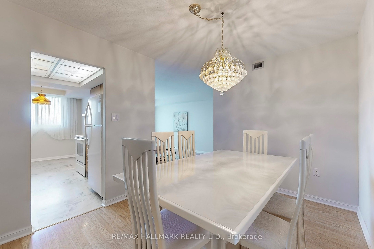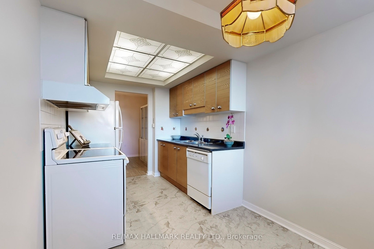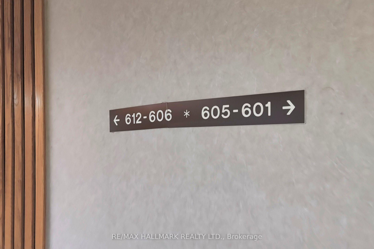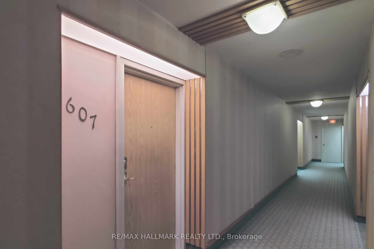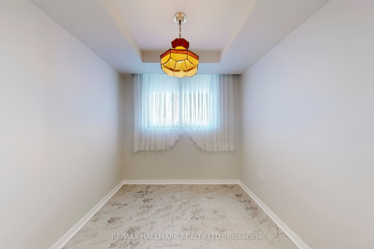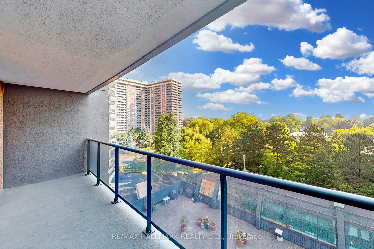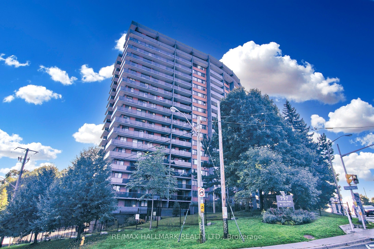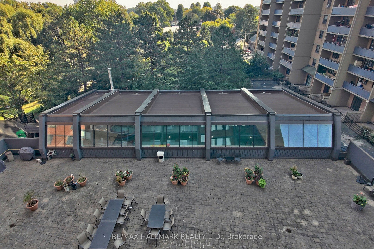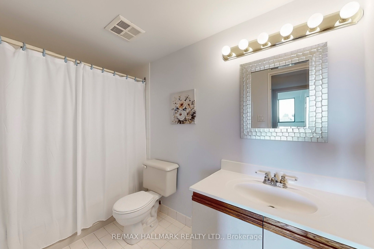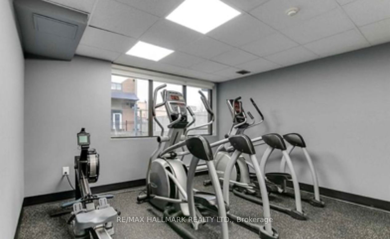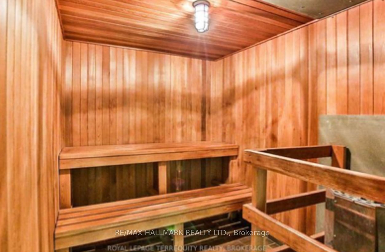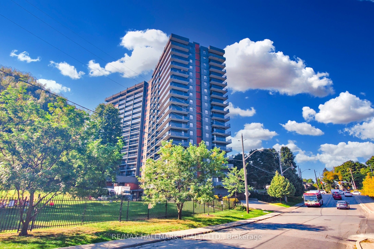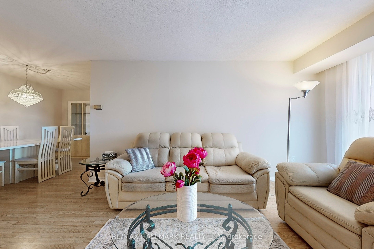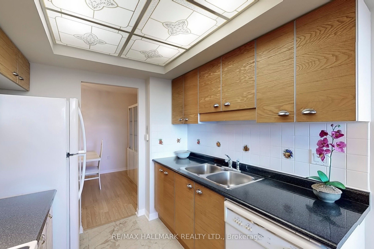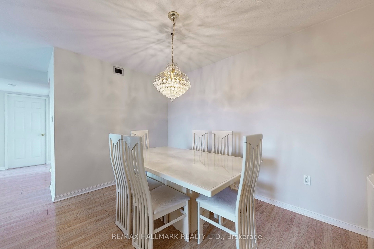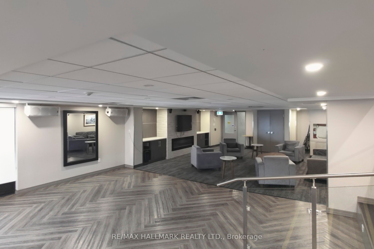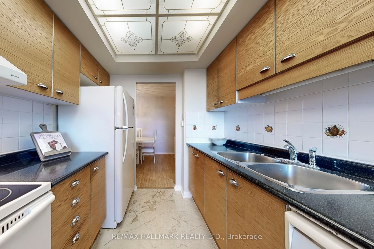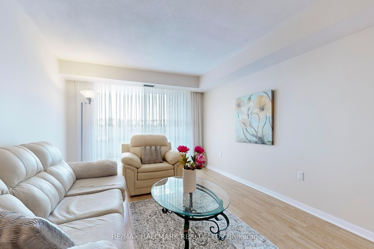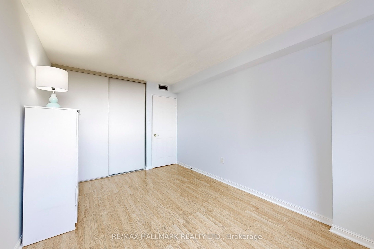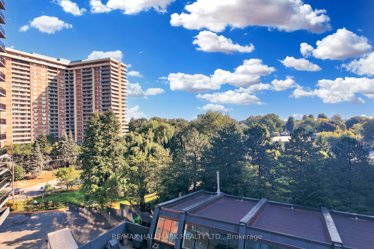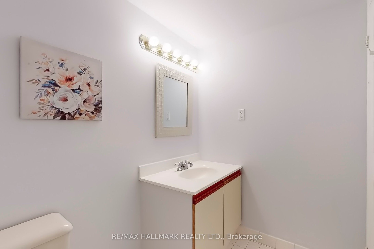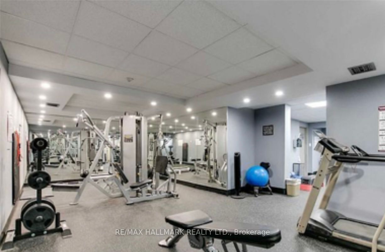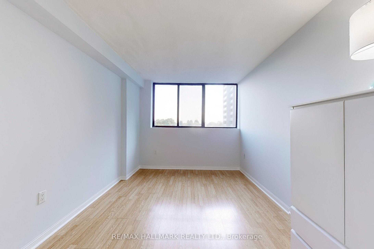$497,000
Available - For Sale
Listing ID: E9357155
757 Victoria Pk Ave , Unit 607, Toronto, M4C 5N8, Ontario
| Big, Bold & Beautiful! AND THE BONUS-Maint Fee includes all utilities!!!! Oversized One bedroom Unit (782 Sf-as per MPAC), East facing unit with Galley Kitchen and separate Breakfast Area, huge balcony, laminate flooring, freshly painted throughout, professionally cleaned, additional Storage Ensuite/Laundry Room-Proudly Owned / Maintained & Ready for a new owner! Awesome Building Amenities Including Bike Storage, Visitor Parking, Games Room, Guest Suite, Gym, Sauna & Pool. Located beside a Tranquil Fenced Park With Mature Foliage And Landscaping. Steps to Schools, Parks, Trails, walk to Subway Station. Perfection at an affordable price, pack your bags and move right in |
| Extras: Fridge, Stove, Built-in Dishwasher, Washer, Dryer, All Electric Light Fixtures |
| Price | $497,000 |
| Taxes: | $1609.40 |
| Maintenance Fee: | 768.27 |
| Address: | 757 Victoria Pk Ave , Unit 607, Toronto, M4C 5N8, Ontario |
| Province/State: | Ontario |
| Condo Corporation No | MTCC |
| Level | 6 |
| Unit No | 7 |
| Locker No | D |
| Directions/Cross Streets: | Danforth/Victoria Park |
| Rooms: | 5 |
| Bedrooms: | 1 |
| Bedrooms +: | |
| Kitchens: | 1 |
| Family Room: | N |
| Basement: | None |
| Property Type: | Condo Apt |
| Style: | Apartment |
| Exterior: | Brick |
| Garage Type: | Underground |
| Garage(/Parking)Space: | 1.00 |
| Drive Parking Spaces: | 1 |
| Park #1 | |
| Parking Spot: | 57 |
| Parking Type: | Exclusive |
| Legal Description: | P1 |
| Exposure: | E |
| Balcony: | Open |
| Locker: | Exclusive |
| Pet Permited: | Restrict |
| Approximatly Square Footage: | 700-799 |
| Building Amenities: | Concierge, Guest Suites, Gym, Indoor Pool, Sauna, Visitor Parking |
| Property Features: | Golf, Park, Place Of Worship, Public Transit, Rec Centre, School |
| Maintenance: | 768.27 |
| CAC Included: | Y |
| Hydro Included: | Y |
| Water Included: | Y |
| Common Elements Included: | Y |
| Heat Included: | Y |
| Parking Included: | Y |
| Building Insurance Included: | Y |
| Fireplace/Stove: | N |
| Heat Source: | Gas |
| Heat Type: | Heat Pump |
| Central Air Conditioning: | Central Air |
$
%
Years
This calculator is for demonstration purposes only. Always consult a professional
financial advisor before making personal financial decisions.
| Although the information displayed is believed to be accurate, no warranties or representations are made of any kind. |
| RE/MAX HALLMARK REALTY LTD. |
|
|

Deepak Sharma
Broker
Dir:
647-229-0670
Bus:
905-554-0101
| Virtual Tour | Book Showing | Email a Friend |
Jump To:
At a Glance:
| Type: | Condo - Condo Apt |
| Area: | Toronto |
| Municipality: | Toronto |
| Neighbourhood: | Oakridge |
| Style: | Apartment |
| Tax: | $1,609.4 |
| Maintenance Fee: | $768.27 |
| Beds: | 1 |
| Baths: | 1 |
| Garage: | 1 |
| Fireplace: | N |
Locatin Map:
Payment Calculator:

