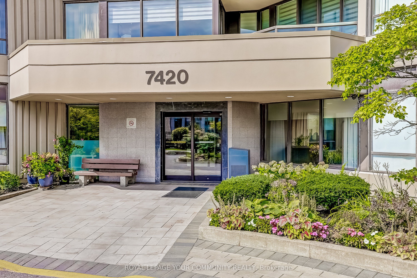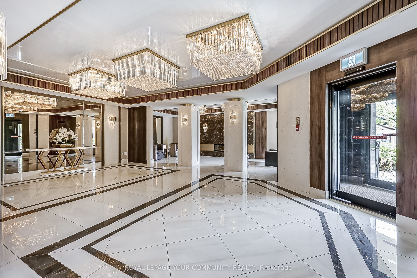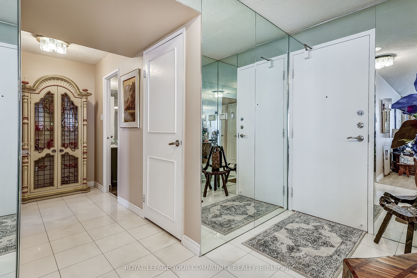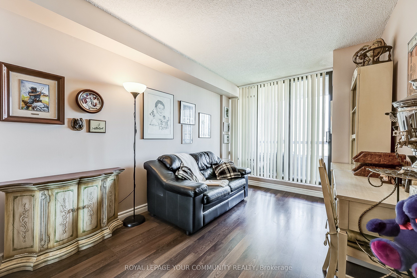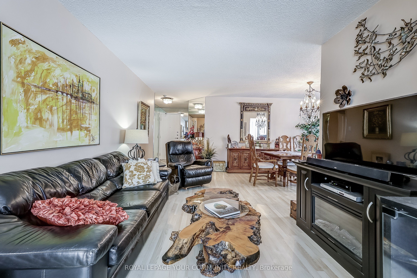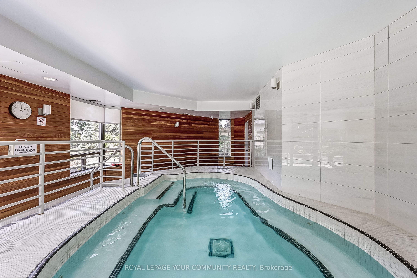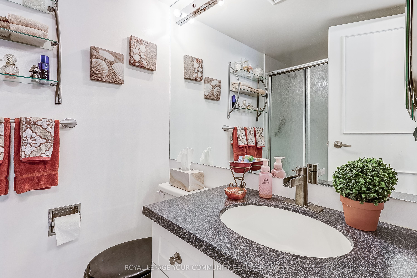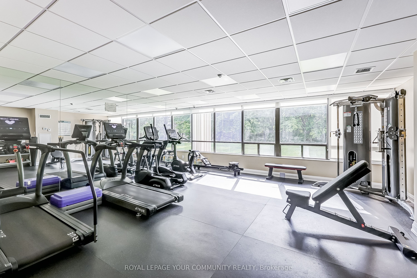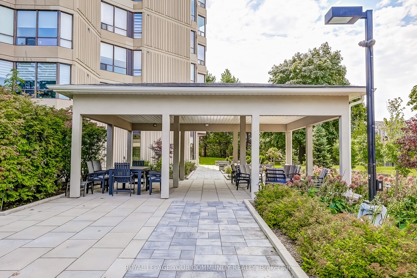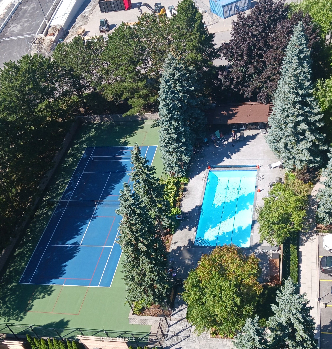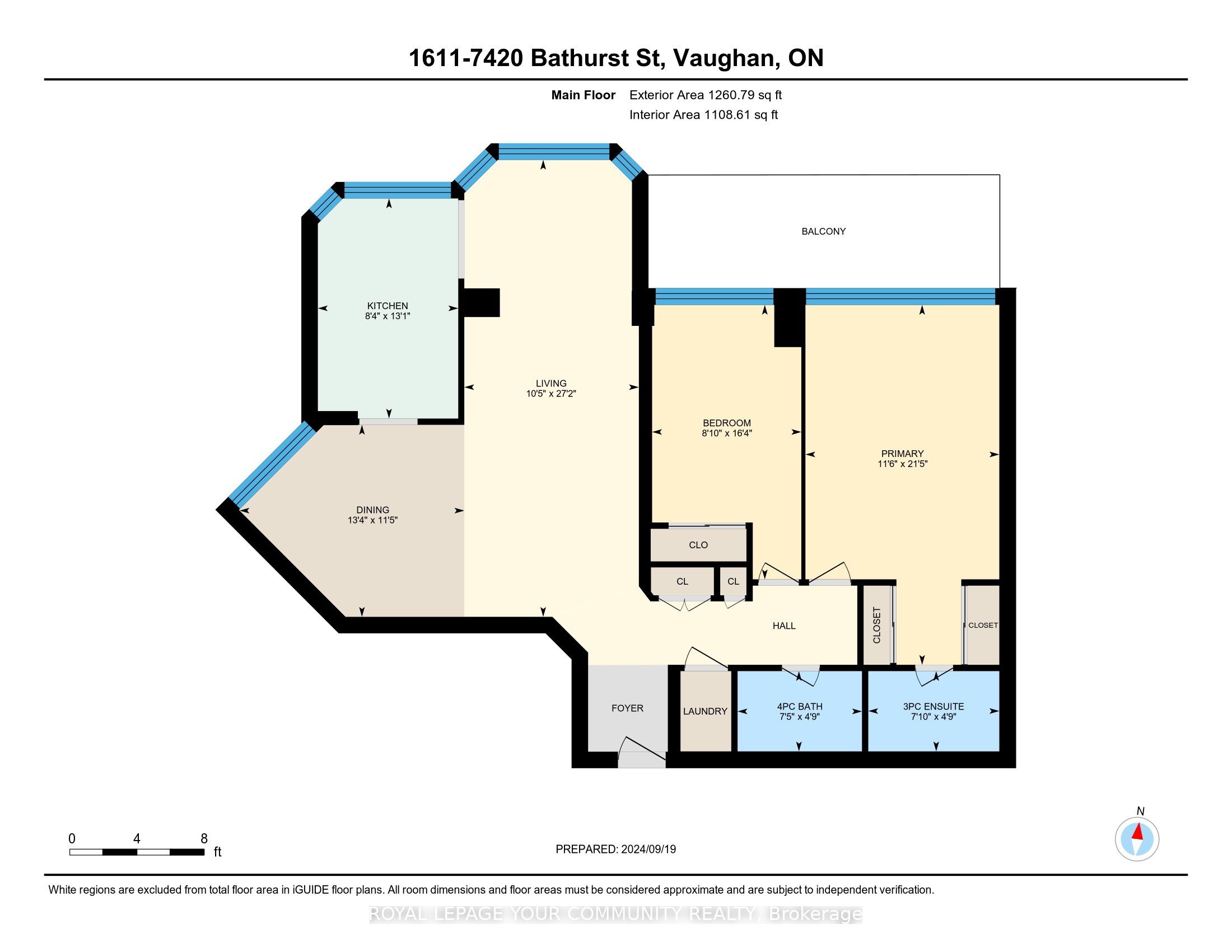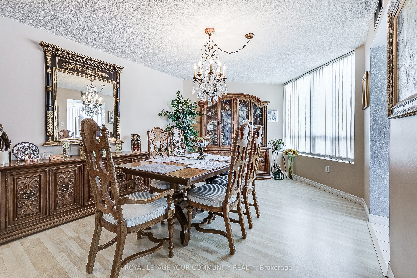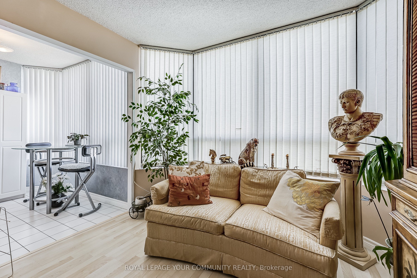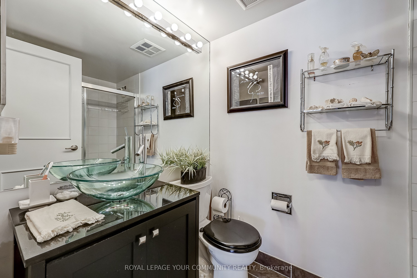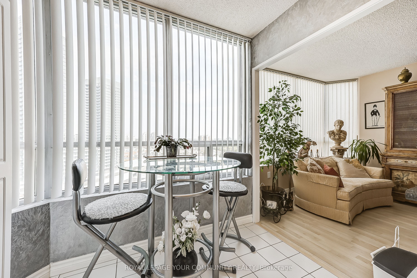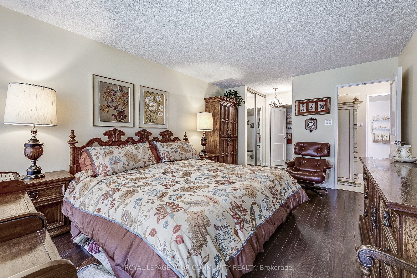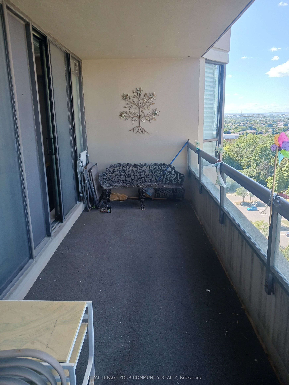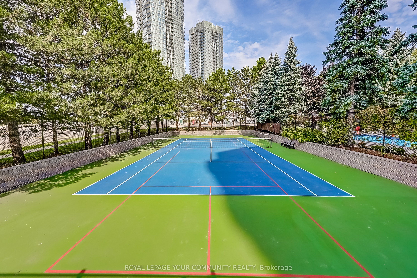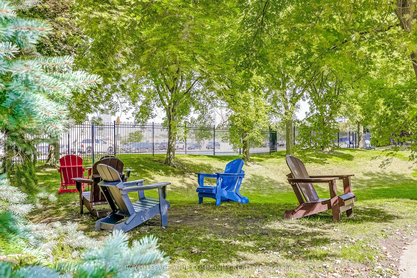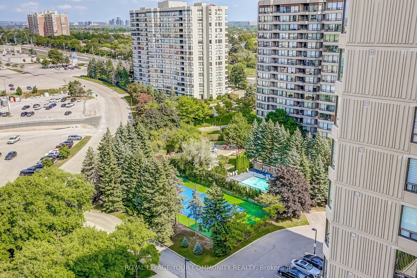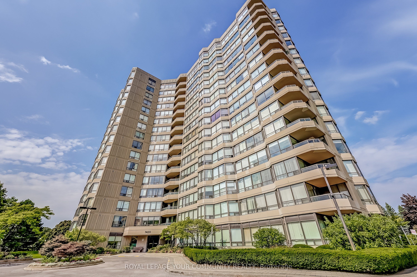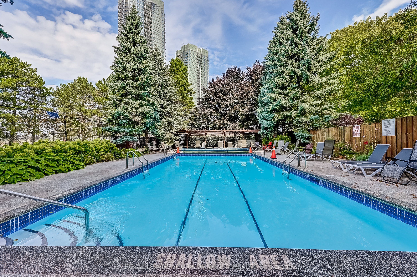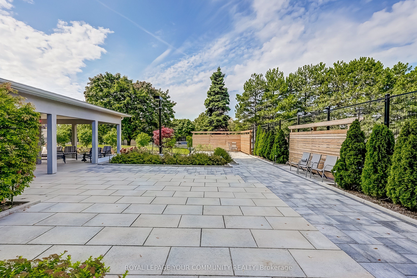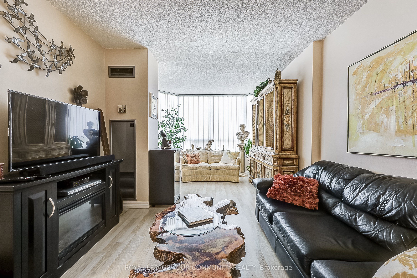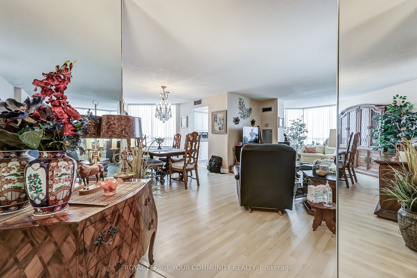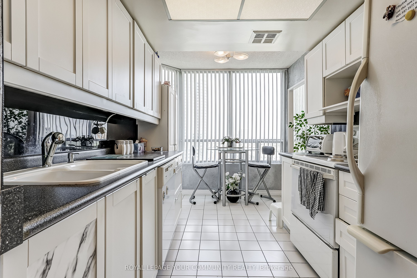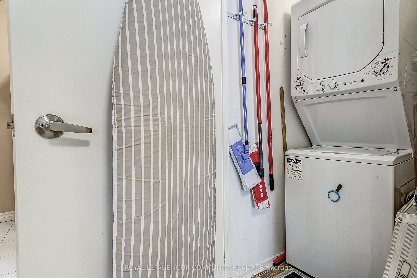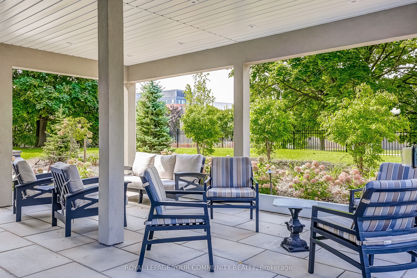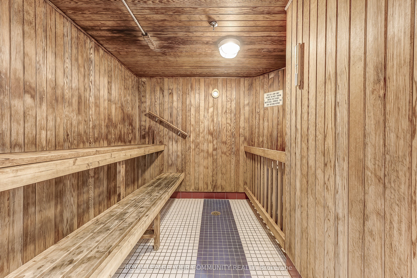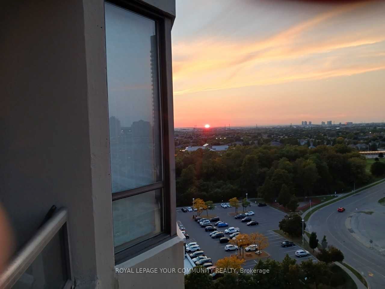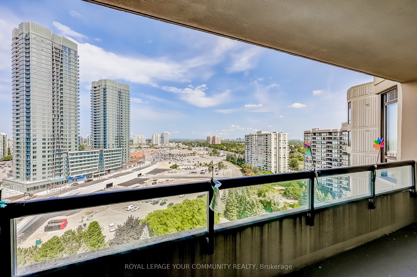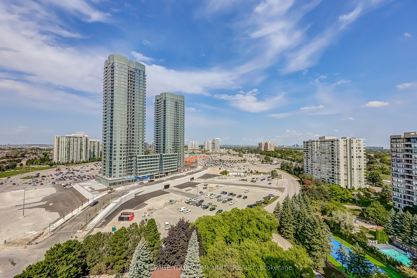$750,000
Available - For Sale
Listing ID: N9358246
7420 Bathurst St North , Unit 1611, Vaughan, L4J 6X4, Ontario
| Oversized 20 Ft x 5Ft Open Balcony With Incredible 16th Floor North & West Sunset View. 1250 Sq FT Updated Kitchen & Baths. Staffed 24 Hour Security Gatehouse Plus An Additional Intercom Security System At Luxurious Marble Lobby. Oversized Living Rm. Separate Uniquely Shaped D.R. Updated Eat In Galley Kit./Double Sink/ Veg. Sprayer Both Bedrooms Are W/O Balcony Overlooking Crystal Clear Blue Swimming Pool And Well Maintained Tennis Courts & Miles Of Mature Trees (North View) Rear Fob) Gate To Prom. Mall & Convenient YRT Bus Terminal. Well Appointed Multi Million Dollar Rec Centre Includes: Outdoor Pool, Tennis, Pickleball, Sauna, Whirlpool, Fully Equipped Gym, Squash Court, Billiards, Party Room, Library, Landscaped Grounds With Gazebo And Lounge Area. The Solarium Wall Has Been Removed to Allow More Living Space And Access to Living Space From Both Ends Of Gallery Kitchen. |
| Price | $750,000 |
| Taxes: | $2976.56 |
| Maintenance Fee: | 984.76 |
| Address: | 7420 Bathurst St North , Unit 1611, Vaughan, L4J 6X4, Ontario |
| Province/State: | Ontario |
| Condo Corporation No | YRCP |
| Level | 15 |
| Unit No | 11 |
| Directions/Cross Streets: | Bathurst St./Clark Ave. |
| Rooms: | 5 |
| Bedrooms: | 2 |
| Bedrooms +: | 1 |
| Kitchens: | 1 |
| Family Room: | N |
| Basement: | None |
| Property Type: | Condo Apt |
| Style: | Apartment |
| Exterior: | Concrete |
| Garage Type: | Underground |
| Garage(/Parking)Space: | 1.00 |
| Drive Parking Spaces: | 1 |
| Park #1 | |
| Parking Type: | Owned |
| Legal Description: | P2 |
| Exposure: | N |
| Balcony: | Open |
| Locker: | None |
| Pet Permited: | N |
| Approximatly Square Footage: | 1200-1399 |
| Maintenance: | 984.76 |
| CAC Included: | Y |
| Hydro Included: | Y |
| Water Included: | Y |
| Cabel TV Included: | Y |
| Common Elements Included: | Y |
| Heat Included: | Y |
| Parking Included: | Y |
| Building Insurance Included: | Y |
| Fireplace/Stove: | N |
| Heat Source: | Gas |
| Heat Type: | Forced Air |
| Central Air Conditioning: | Central Air |
$
%
Years
This calculator is for demonstration purposes only. Always consult a professional
financial advisor before making personal financial decisions.
| Although the information displayed is believed to be accurate, no warranties or representations are made of any kind. |
| ROYAL LEPAGE YOUR COMMUNITY REALTY |
|
|

Deepak Sharma
Broker
Dir:
647-229-0670
Bus:
905-554-0101
| Virtual Tour | Book Showing | Email a Friend |
Jump To:
At a Glance:
| Type: | Condo - Condo Apt |
| Area: | York |
| Municipality: | Vaughan |
| Neighbourhood: | Brownridge |
| Style: | Apartment |
| Tax: | $2,976.56 |
| Maintenance Fee: | $984.76 |
| Beds: | 2+1 |
| Baths: | 2 |
| Garage: | 1 |
| Fireplace: | N |
Locatin Map:
Payment Calculator:

