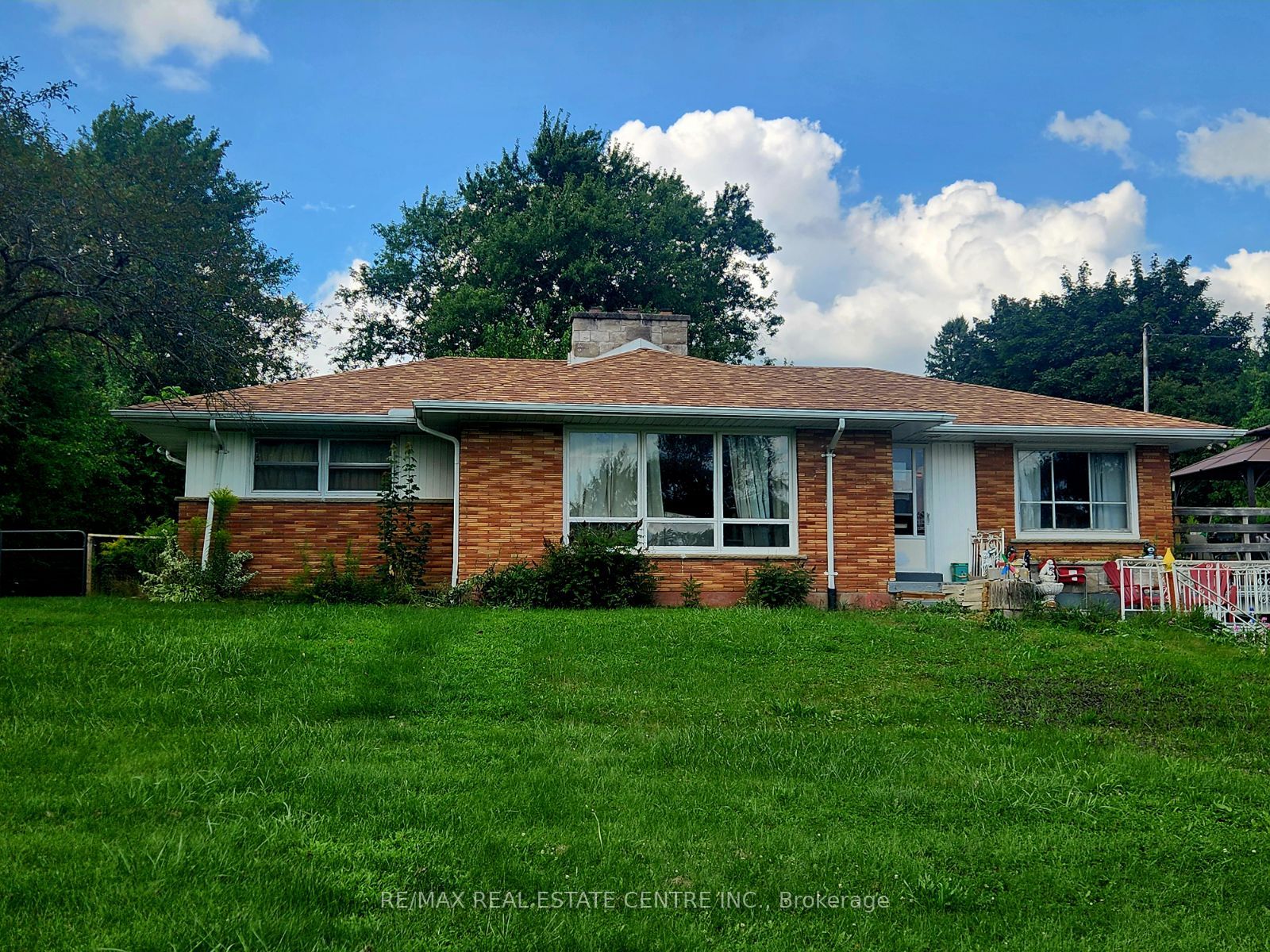$529,750
Available - For Sale
Listing ID: X9249000
53 Cherry St , Norfolk, N3Y 1B3, Ontario

| Here is a HOT deal for you. Just reduced for quick sale. This fantastic 128.25 x 197.78 foot lot, with 24,993.78 sq ft being 0.58 of an acre, has an R1 Zoning, allows for an ARDU, (Additional Residential Dwelling Unit). So you can build for the future and now with this news release, Deputy Prime Minister Chrystia Freeland announced that starting January 15, 2025, Canadians will be able to access up to 90% of their homes value through default-insured mortgage refinancing to build secondary suites. That is one idea for you to consider here, or put in a basement apartment, access through the left side of the garage directly into the apartment area. Many possibilities here. House is well built in 1959, steel beamed and high basement. Kitchen and baths older but an easy fix. Large side deck from the the kitchen over the garages, with 2 steps down into the rear yard. Great elevation on this end of Cherry Street for water run-off. This nice looking ranch bungalow has good street presence, with a driveway to accomodte 6 cars. Home has 3 bedrms, 1 4pce on main, w/ recrm, 1 bedrm and bathroom in lower level. ARDU building permit package available up request. Close to Norfolk County Fairgrounds and Simcoe Memorial Park, Sobeys Simcoe on Norfolk St Sth. |
| Extras: Deputy Prime Minister Chrystia Freeland announced that starting January 15, 2025, Canadians will be able to access up to 90% of their homes value through default-insured mortgage refinancing to build secondary suites. |
| Price | $529,750 |
| Taxes: | $3865.00 |
| Assessment: | $252000 |
| Assessment Year: | 2024 |
| Address: | 53 Cherry St , Norfolk, N3Y 1B3, Ontario |
| Lot Size: | 125.83 x 198.43 (Feet) |
| Acreage: | .50-1.99 |
| Directions/Cross Streets: | Norfolk St. South/Cherry St |
| Rooms: | 6 |
| Bedrooms: | 3 |
| Bedrooms +: | 1 |
| Kitchens: | 1 |
| Family Room: | N |
| Basement: | Fin W/O |
| Approximatly Age: | 51-99 |
| Property Type: | Detached |
| Style: | Bungalow |
| Exterior: | Brick |
| Garage Type: | Built-In |
| (Parking/)Drive: | Pvt Double |
| Drive Parking Spaces: | 6 |
| Pool: | None |
| Approximatly Age: | 51-99 |
| Approximatly Square Footage: | 1100-1500 |
| Property Features: | Fenced Yard, Level, Park, School, Sloping |
| Fireplace/Stove: | Y |
| Heat Source: | Gas |
| Heat Type: | Forced Air |
| Central Air Conditioning: | None |
| Laundry Level: | Lower |
| Elevator Lift: | N |
| Sewers: | Sewers |
| Water: | Municipal |
| Utilities-Cable: | A |
| Utilities-Hydro: | Y |
| Utilities-Gas: | Y |
| Utilities-Telephone: | A |
$
%
Years
This calculator is for demonstration purposes only. Always consult a professional
financial advisor before making personal financial decisions.
| Although the information displayed is believed to be accurate, no warranties or representations are made of any kind. |
| RE/MAX REAL ESTATE CENTRE INC. |
|
|

Deepak Sharma
Broker
Dir:
647-229-0670
Bus:
905-554-0101
| Book Showing | Email a Friend |
Jump To:
At a Glance:
| Type: | Freehold - Detached |
| Area: | Norfolk |
| Municipality: | Norfolk |
| Neighbourhood: | Simcoe |
| Style: | Bungalow |
| Lot Size: | 125.83 x 198.43(Feet) |
| Approximate Age: | 51-99 |
| Tax: | $3,865 |
| Beds: | 3+1 |
| Baths: | 2 |
| Fireplace: | Y |
| Pool: | None |
Locatin Map:
Payment Calculator:



