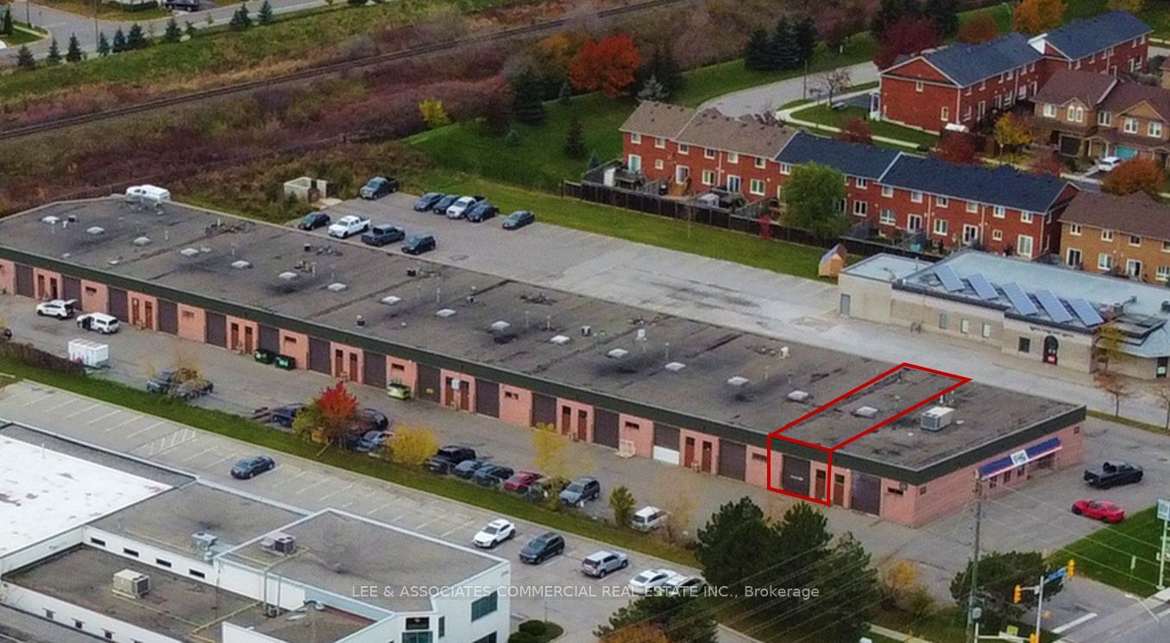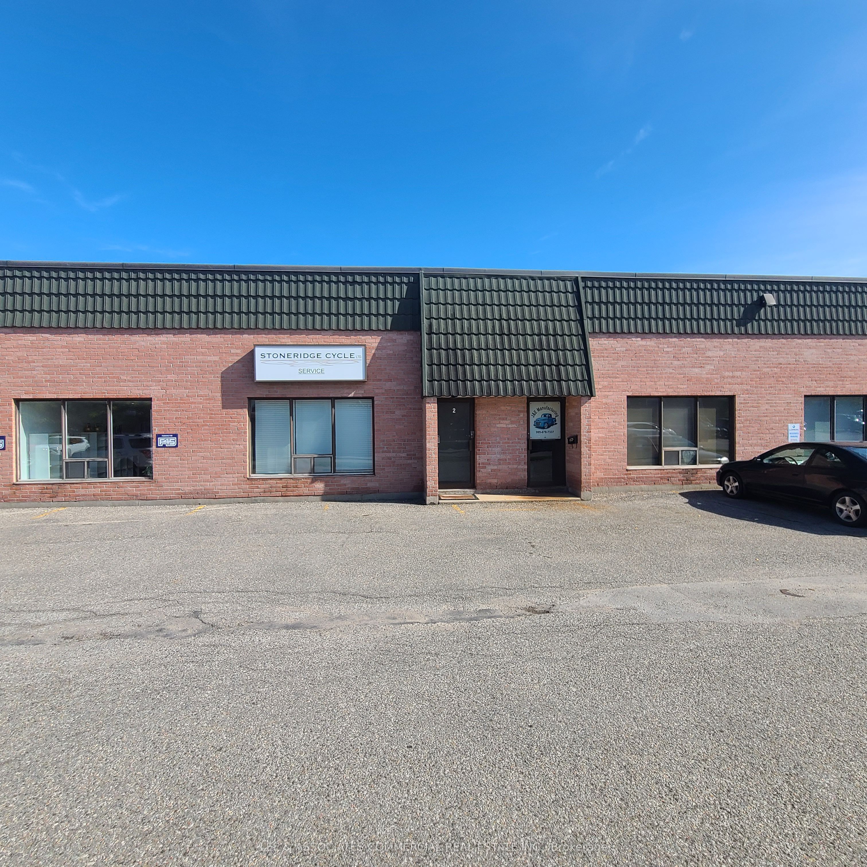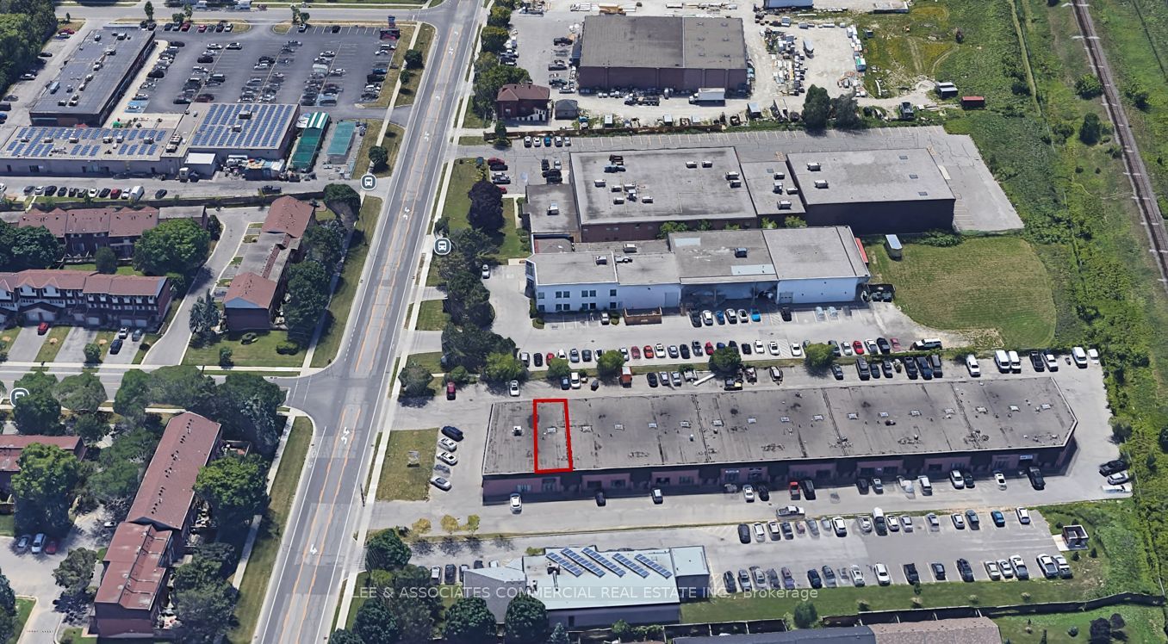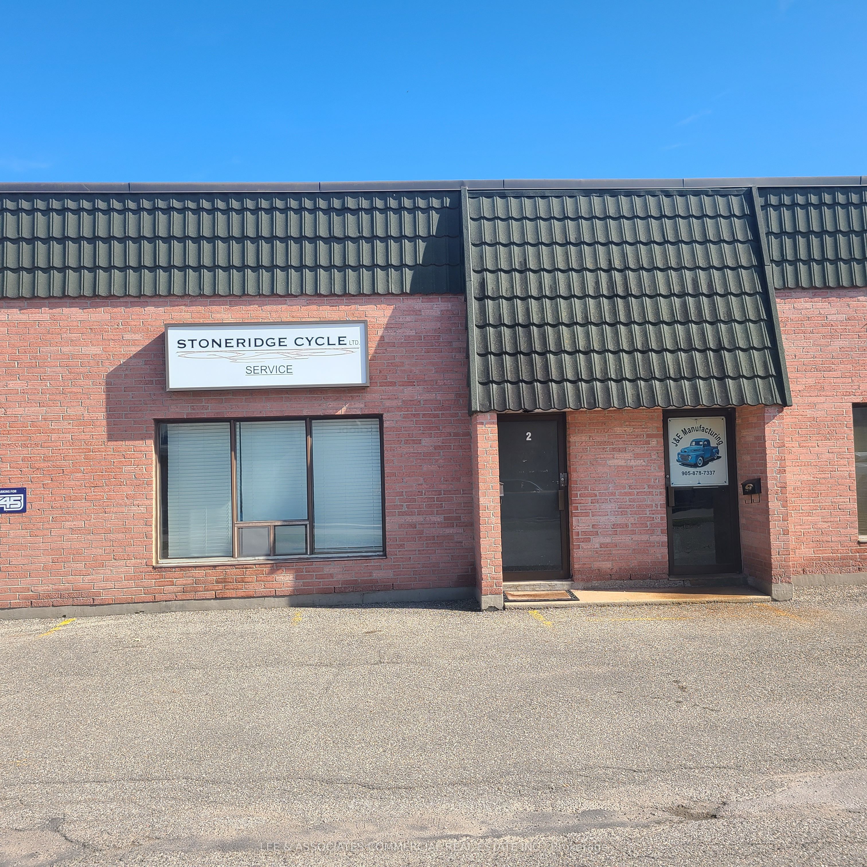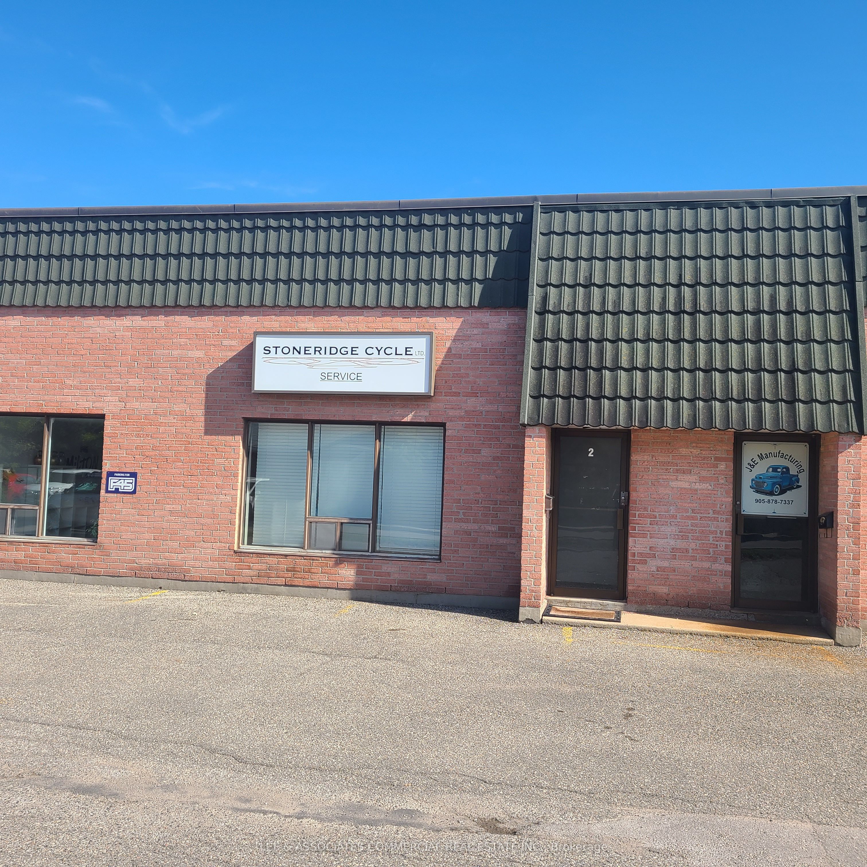$995,000
Available - For Sale
Listing ID: W9350924
264 Bronte St South , Unit 2, Milton, L9T 5A3, Ontario
| 1600 Sq ft. Industrial unit on Milton's busy Bronte St. S. corridor between Derry Rd. and Main St. Small office area in the front and industrial area in the rear, additional mezzanine space above the office. Emp 2 zoning, is suitable for a wide range of uses. |
| Extras: None |
| Price | $995,000 |
| Taxes: | $4964.50 |
| Tax Type: | Annual |
| Assessment: | $296000 |
| Assessment Year: | 2024 |
| Occupancy by: | Tenant |
| Address: | 264 Bronte St South , Unit 2, Milton, L9T 5A3, Ontario |
| Apt/Unit: | 2 |
| Postal Code: | L9T 5A3 |
| Province/State: | Ontario |
| Legal Description: | UNIT 2, LEVEL 1, HALTON CONDOMINIUM PLAN |
| Directions/Cross Streets: | Bronte St. S / Main St. E. |
| Category: | Multi-Unit |
| Building Percentage: | N |
| Total Area: | 1600.00 |
| Total Area Code: | Sq Ft |
| Office/Appartment Area: | 10 |
| Office/Appartment Area Code: | % |
| Industrial Area: | 90 |
| Office/Appartment Area Code: | % |
| Area Influences: | Major Highway Public Transit |
| Sprinklers: | Y |
| Washrooms: | 1 |
| Rail: | N |
| Clear Height Feet: | 14 |
| Volts: | 575 |
| Truck Level Shipping Doors #: | 0 |
| Double Man Shipping Doors #: | 0 |
| Drive-In Level Shipping Doors #: | 1 |
| Height Feet: | 12 |
| Width Feet: | 10 |
| Grade Level Shipping Doors #: | 0 |
| Heat Type: | Gas Forced Air Closd |
| Central Air Conditioning: | N |
| Elevator Lift: | None |
| Sewers: | San+Storm |
| Water: | Municipal |
$
%
Years
This calculator is for demonstration purposes only. Always consult a professional
financial advisor before making personal financial decisions.
| Although the information displayed is believed to be accurate, no warranties or representations are made of any kind. |
| LEE & ASSOCIATES COMMERCIAL REAL ESTATE INC. |
|
|

Deepak Sharma
Broker
Dir:
647-229-0670
Bus:
905-554-0101
| Book Showing | Email a Friend |
Jump To:
At a Glance:
| Type: | Com - Industrial |
| Area: | Halton |
| Municipality: | Milton |
| Neighbourhood: | Bronte Meadows |
| Tax: | $4,964.5 |
| Baths: | 1 |
Locatin Map:
Payment Calculator:

