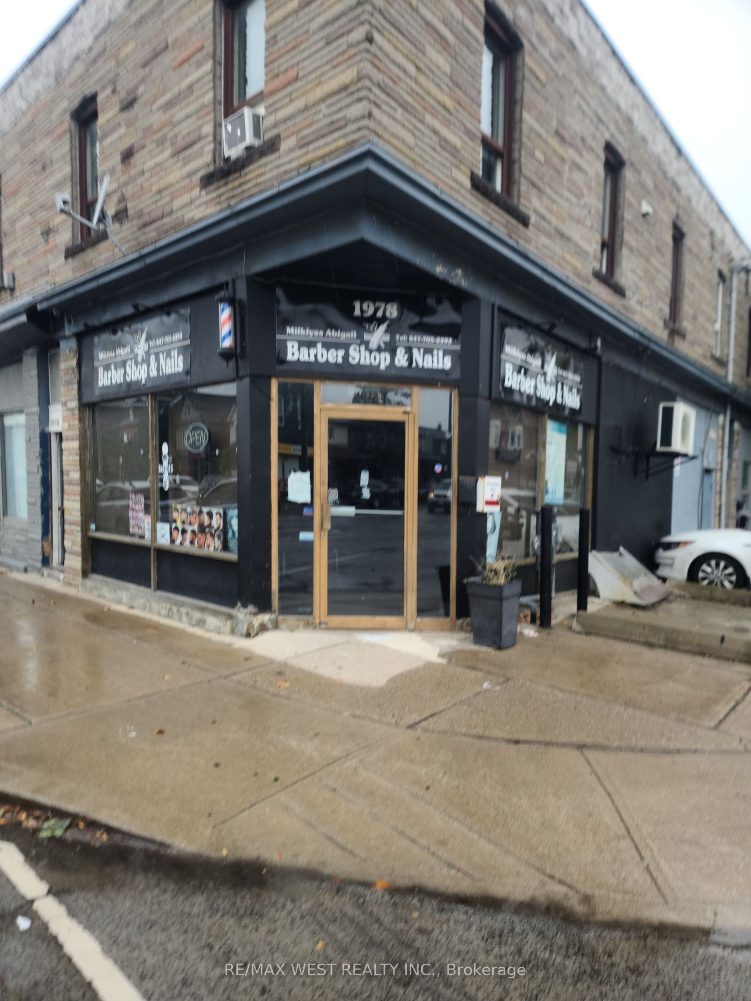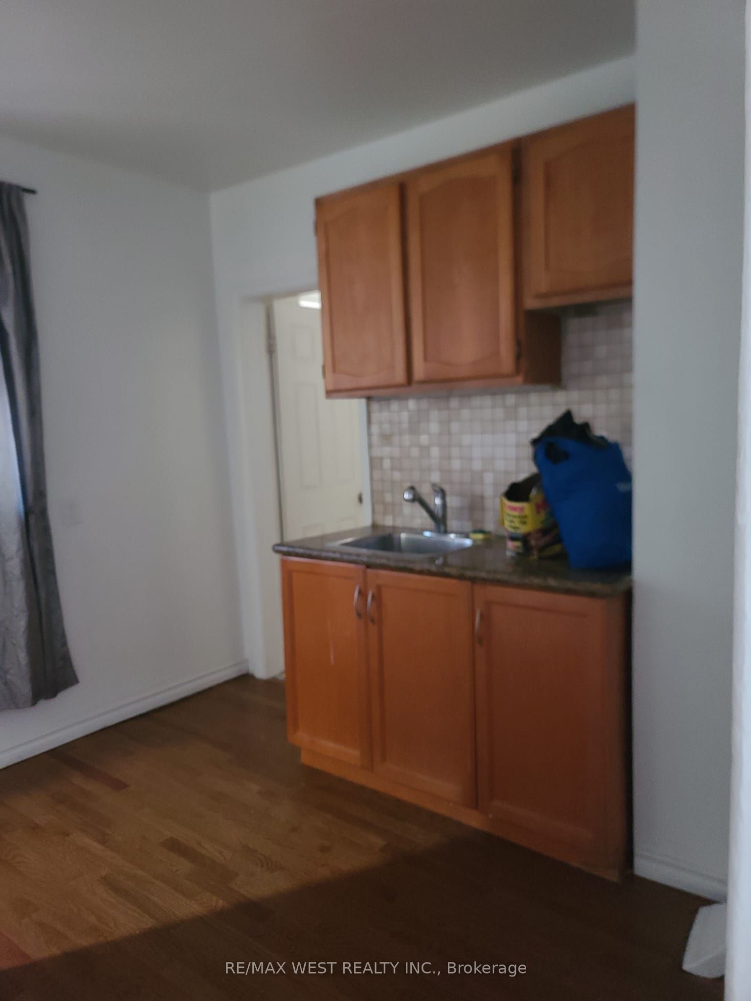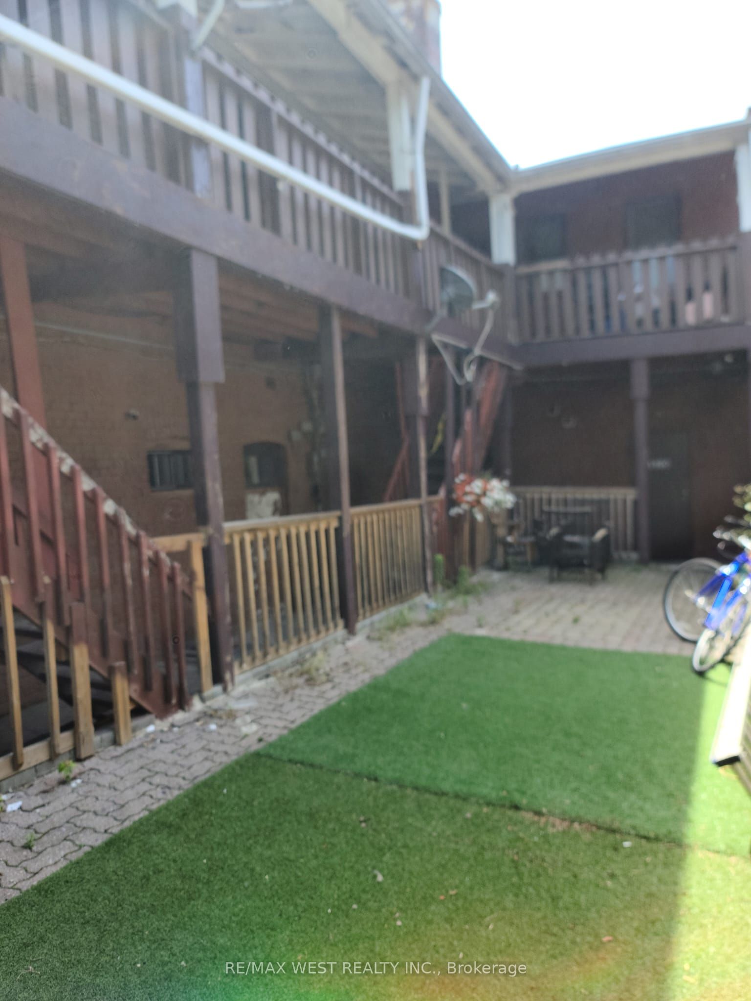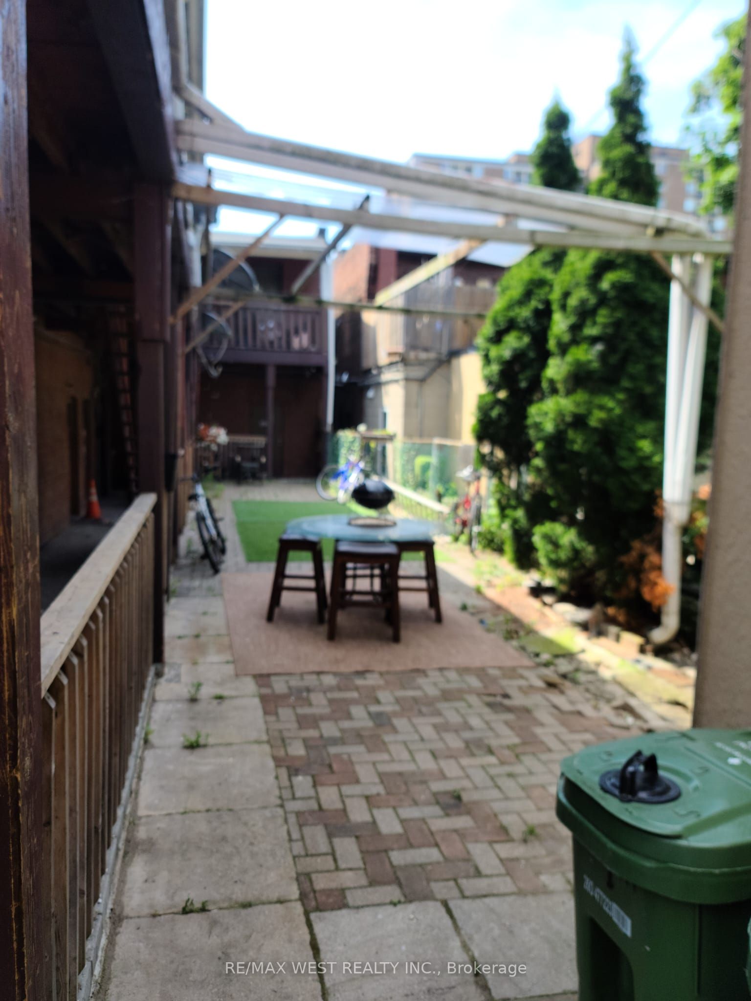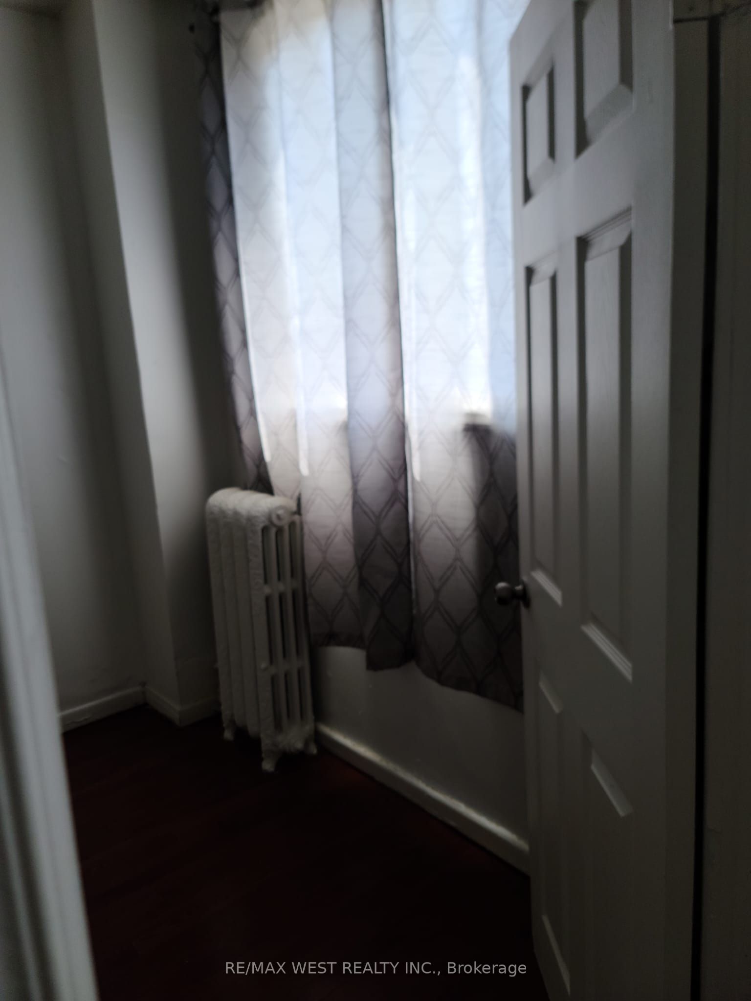$2,888,888
Available - For Sale
Listing ID: W9350896
1980 Davenport Rd , Toronto, M6N 1C4, Ontario
| Welcome to 2 Commercial Units (one commercial unit a 4 bedroom residential which can be converted back to commercial) & 13 Residential Apartment Units In Prime location Fronting On Davenport. Includes 1 Studio, 8 One Bedroom Units, 3 Two Bedroom Units, 1 Three Bedroom & 1 Four Bedroom Unit. Surrounded by amenities in a high-density Residential Neighborhood with Easy Access To Downtown Toronto and transit. |
| Extras: Corner Unit With Lots Of Exposure with long-term potential in an up-and-coming downtown neighborhood. Currently, 5 vacant units can be leased at current market rents. Owned Furnace, hot water tank and tankless water tank 3 years old |
| Price | $2,888,888 |
| Taxes: | $20449.47 |
| Tax Type: | Annual |
| Occupancy by: | Tenant |
| Address: | 1980 Davenport Rd , Toronto, M6N 1C4, Ontario |
| Postal Code: | M6N 1C4 |
| Province/State: | Ontario |
| Legal Description: | LT 40 PL 1600 TORONTO; CITY OF TORONTO |
| Lot Size: | 45.66 x 124.16 (Feet) |
| Directions/Cross Streets: | Davenport/Calendonia |
| Category: | Retail |
| Building Percentage: | Y |
| Total Area: | 14000.00 |
| Total Area Code: | Sq Ft |
| Retail Area: | 2000 |
| Retail Area Code: | Sq Ft |
| Area Influences: | Public Transit Rec Centre |
| Financial Statement: | N |
| Chattels: | N |
| Franchise: | N |
| Sprinklers: | Part |
| Outside Storage: | N |
| Truck Level Shipping Doors #: | 0 |
| Double Man Shipping Doors #: | 0 |
| Grade Level Shipping Doors #: | 0 |
| Heat Type: | Gas Hot Water |
| Central Air Conditioning: | N |
| Elevator Lift: | None |
| Sewers: | San Avail |
| Water: | Municipal |
$
%
Years
This calculator is for demonstration purposes only. Always consult a professional
financial advisor before making personal financial decisions.
| Although the information displayed is believed to be accurate, no warranties or representations are made of any kind. |
| RE/MAX WEST REALTY INC. |
|
|

Deepak Sharma
Broker
Dir:
647-229-0670
Bus:
905-554-0101
| Book Showing | Email a Friend |
Jump To:
At a Glance:
| Type: | Com - Commercial/Retail |
| Area: | Toronto |
| Municipality: | Toronto |
| Neighbourhood: | Weston-Pellam Park |
| Lot Size: | 45.66 x 124.16(Feet) |
| Tax: | $20,449.47 |
Locatin Map:
Payment Calculator:

