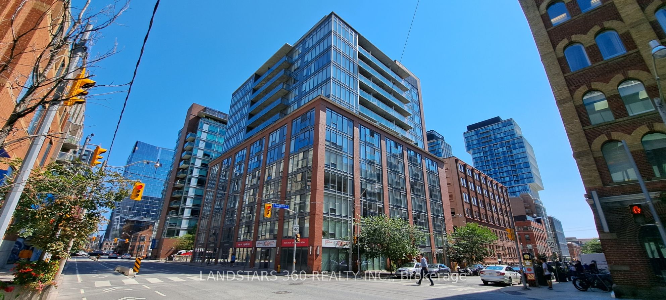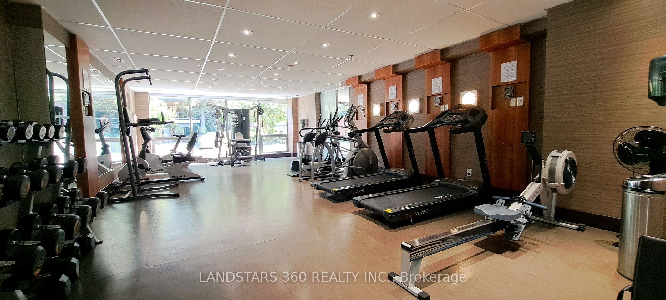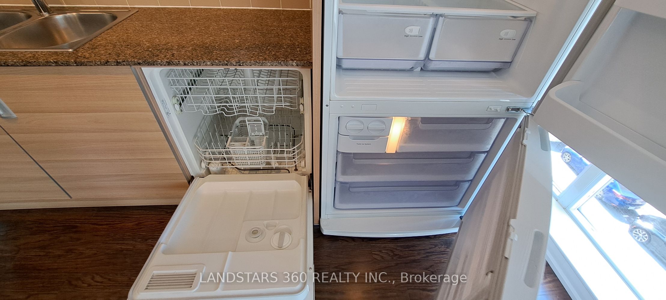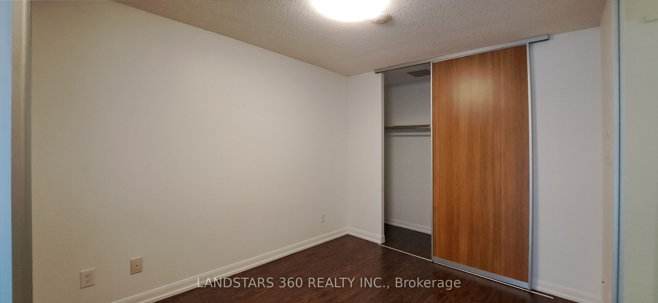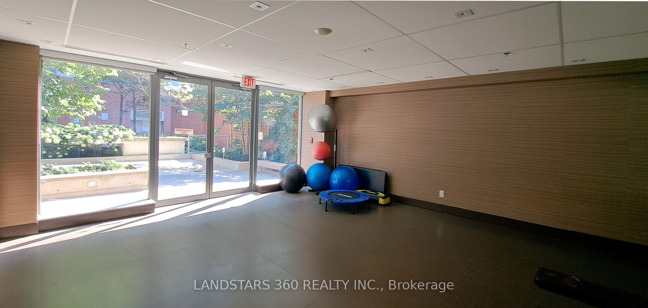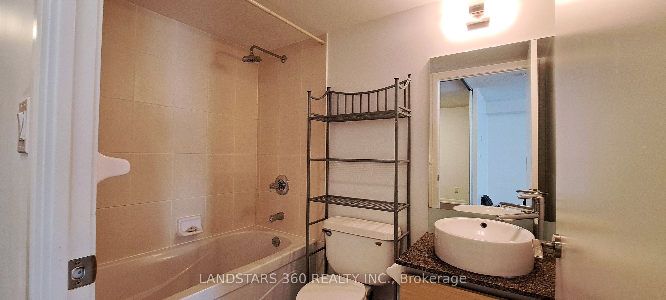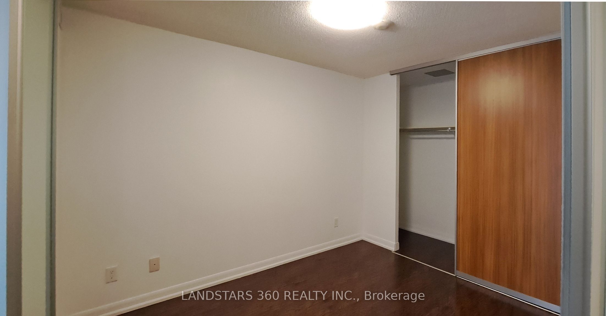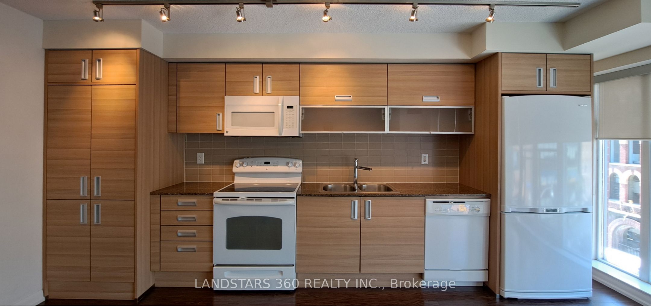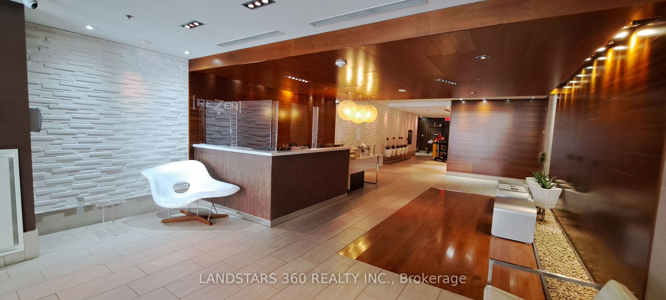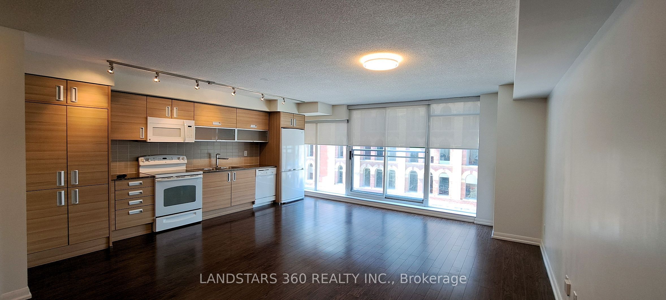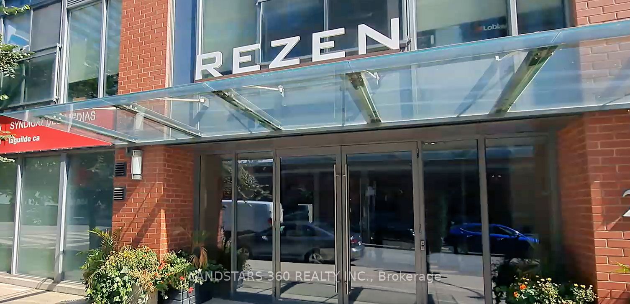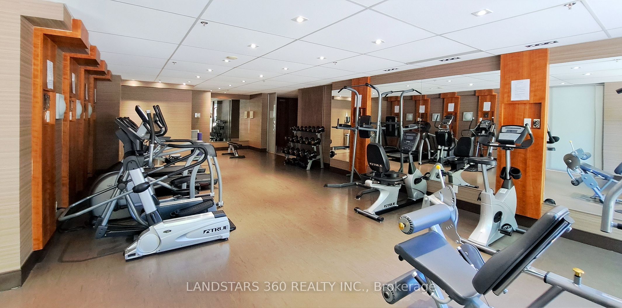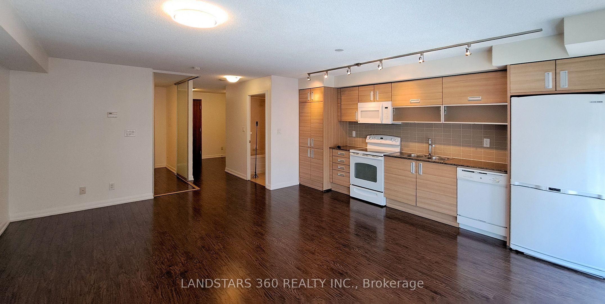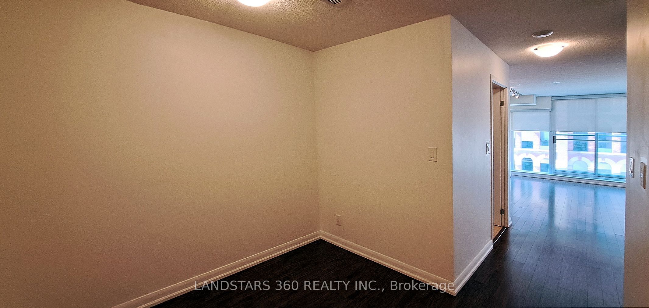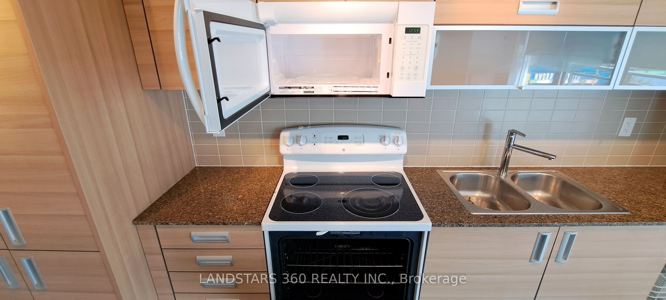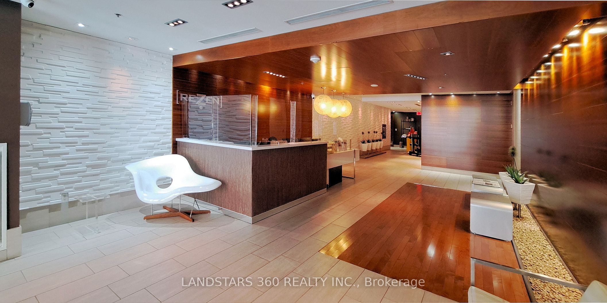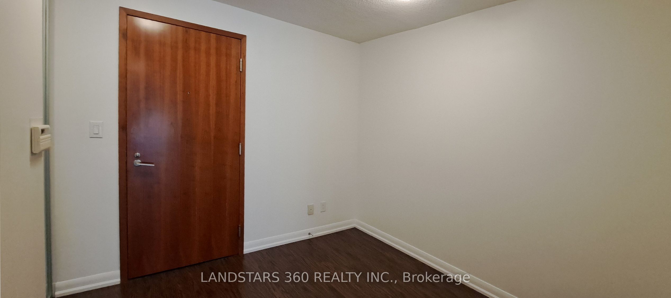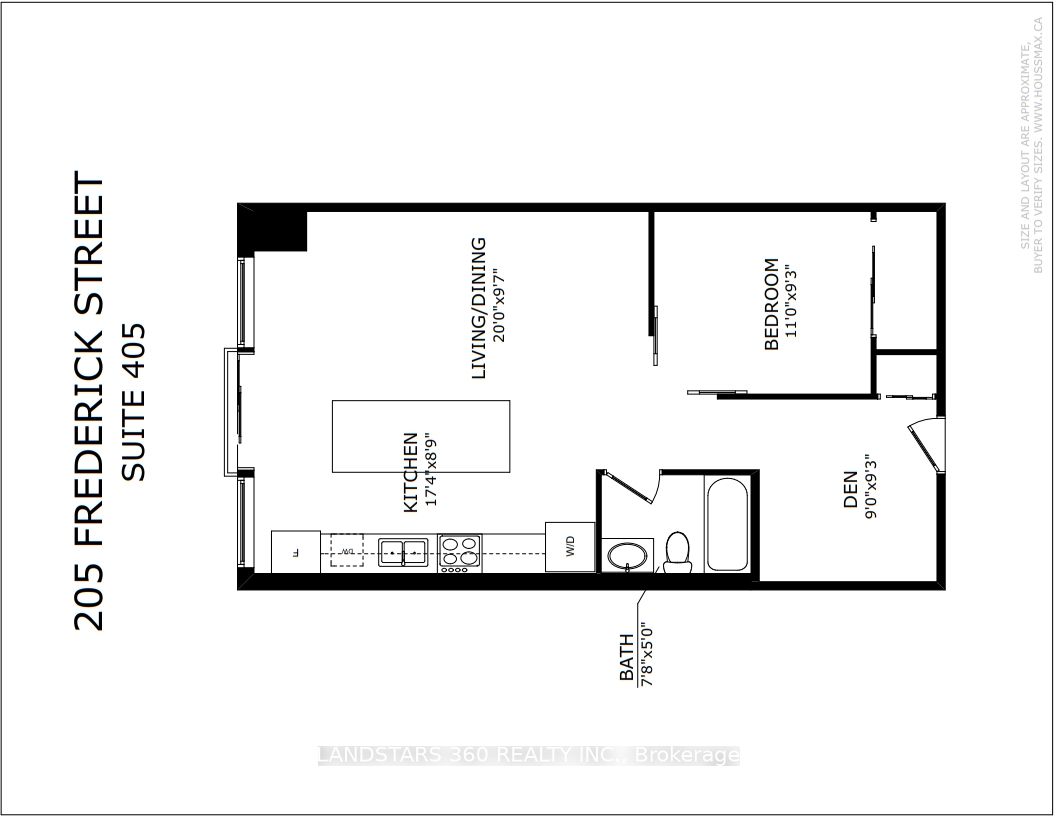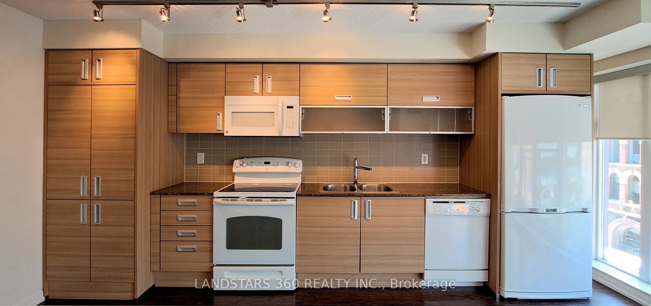$2,300
Available - For Rent
Listing ID: C9304400
205 Frederick St , Unit 405, Toronto, M5A 4V3, Ontario
| Enjoy this well-maintained condo in the vibrant St. Lawrence Market neighborhood, 1 Bedroom + Den, Approx. 697 Sf As Per Builder's Plan, Open Concept Layout, Granite Countertop, Ceramic Back Splash, Track Lights, Floor To Ceiling Window, 24 Hr. Concierge, Right Across George Brown College, Short Walk To Street Car, Subway, St. Lawrence Market, Close To All Amenities. 99 walk score. |
| Extras: Use Of Stove, Fridge, Dishwasher, Microwave, Stacked Washer And Dryer, Electric Light Fixtures, Window Blinds. |
| Price | $2,300 |
| Address: | 205 Frederick St , Unit 405, Toronto, M5A 4V3, Ontario |
| Province/State: | Ontario |
| Condo Corporation No | TSCC |
| Level | 4 |
| Unit No | 5 |
| Directions/Cross Streets: | King / Sherbourne |
| Rooms: | 5 |
| Bedrooms: | 1 |
| Bedrooms +: | 1 |
| Kitchens: | 1 |
| Family Room: | N |
| Basement: | None |
| Furnished: | N |
| Approximatly Age: | 11-15 |
| Property Type: | Condo Apt |
| Style: | Apartment |
| Exterior: | Brick, Concrete |
| Garage Type: | Underground |
| Garage(/Parking)Space: | 0.00 |
| Drive Parking Spaces: | 0 |
| Park #1 | |
| Parking Type: | None |
| Exposure: | W |
| Balcony: | Jlte |
| Locker: | None |
| Pet Permited: | Restrict |
| Approximatly Age: | 11-15 |
| Approximatly Square Footage: | 600-699 |
| Building Amenities: | Concierge, Exercise Room, Party/Meeting Room, Visitor Parking |
| Property Features: | Park, Public Transit |
| CAC Included: | Y |
| Water Included: | Y |
| Common Elements Included: | Y |
| Heat Included: | Y |
| Building Insurance Included: | Y |
| Fireplace/Stove: | N |
| Heat Source: | Gas |
| Heat Type: | Forced Air |
| Central Air Conditioning: | Central Air |
| Elevator Lift: | Y |
| Although the information displayed is believed to be accurate, no warranties or representations are made of any kind. |
| LANDSTARS 360 REALTY INC. |
|
|

Deepak Sharma
Broker
Dir:
647-229-0670
Bus:
905-554-0101
| Virtual Tour | Book Showing | Email a Friend |
Jump To:
At a Glance:
| Type: | Condo - Condo Apt |
| Area: | Toronto |
| Municipality: | Toronto |
| Neighbourhood: | Moss Park |
| Style: | Apartment |
| Approximate Age: | 11-15 |
| Beds: | 1+1 |
| Baths: | 1 |
| Fireplace: | N |
Locatin Map:

