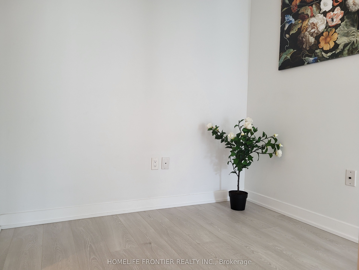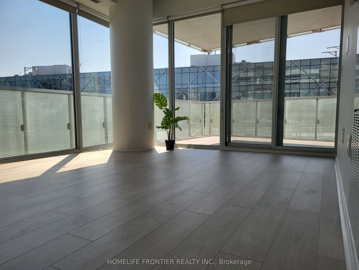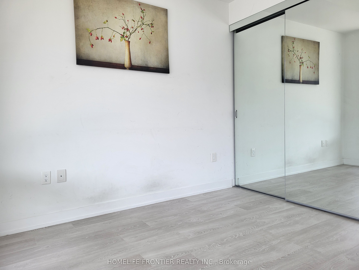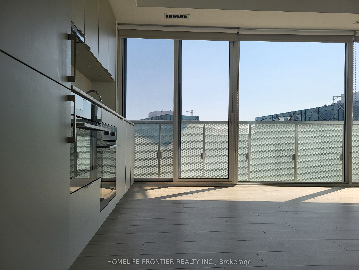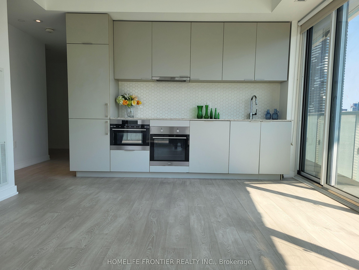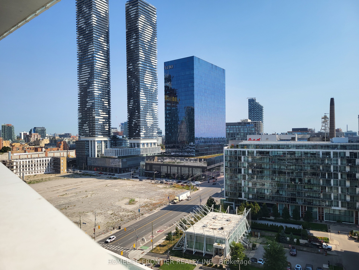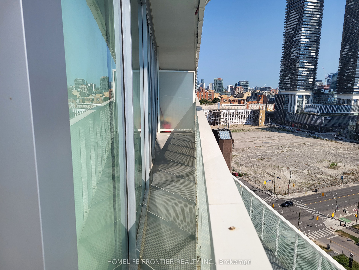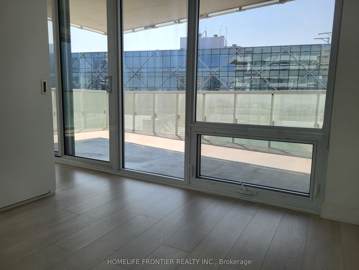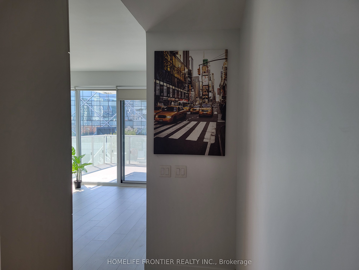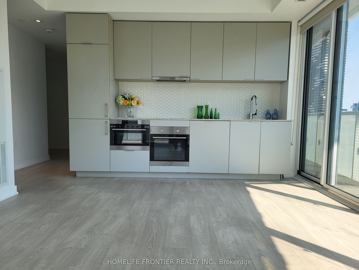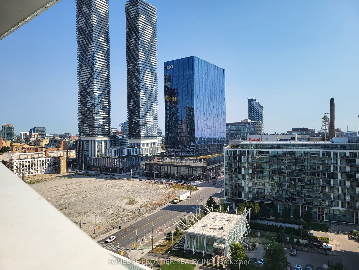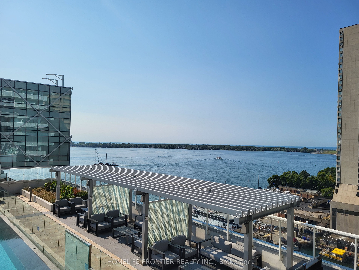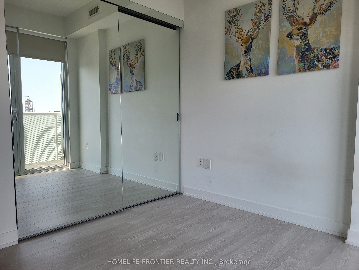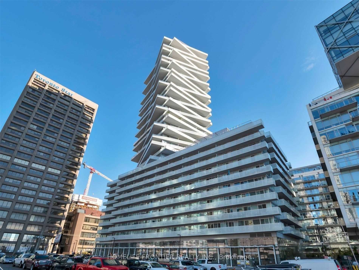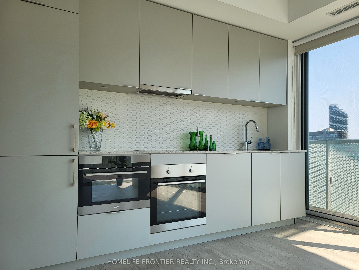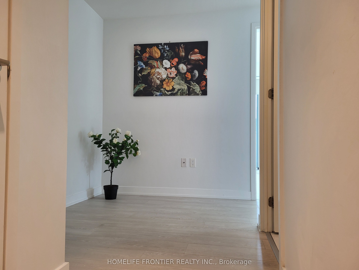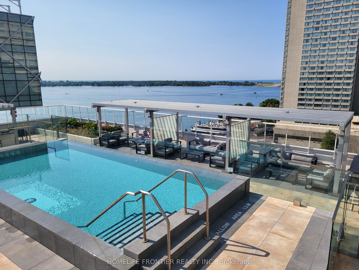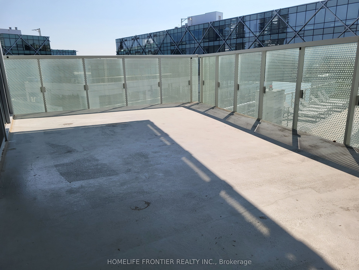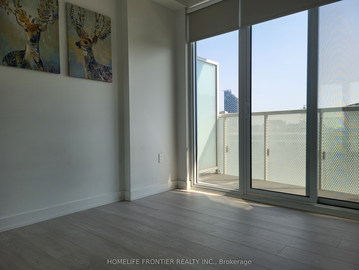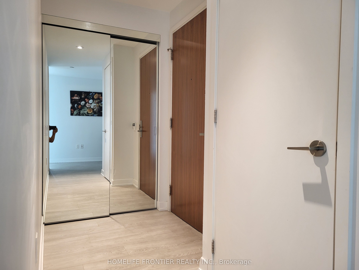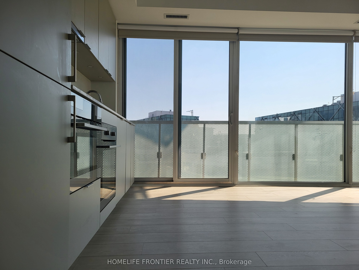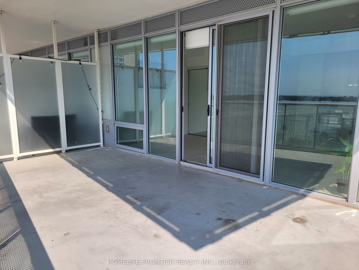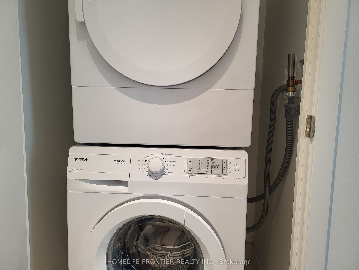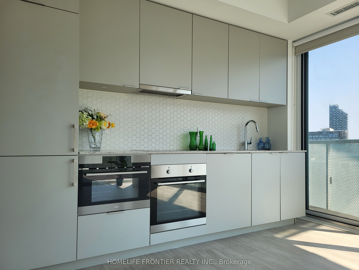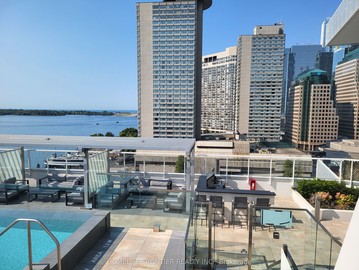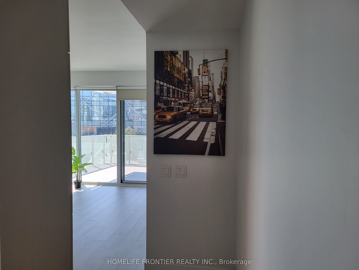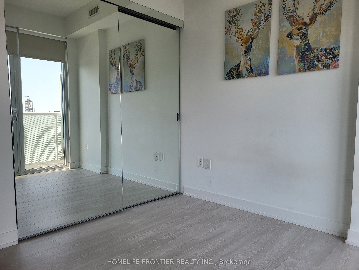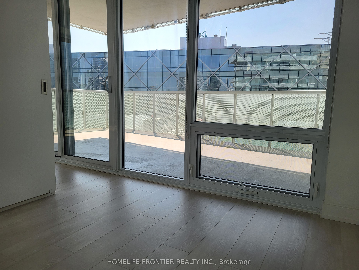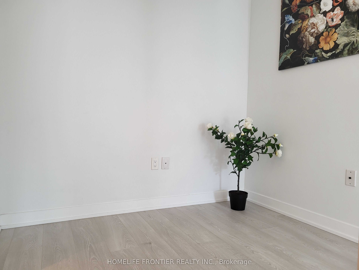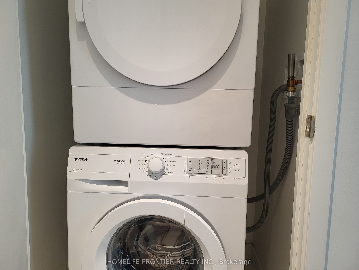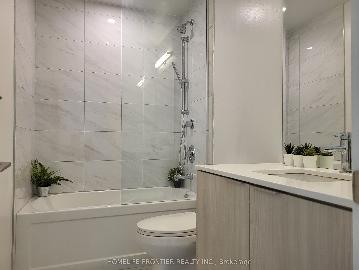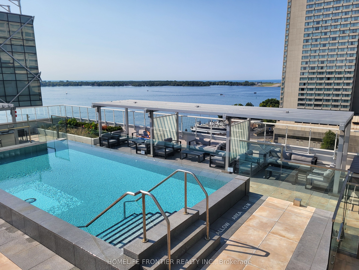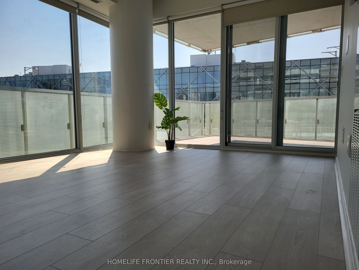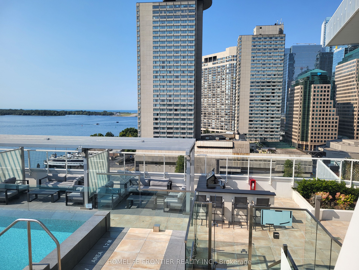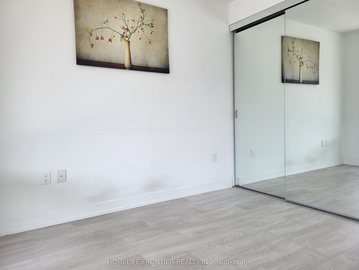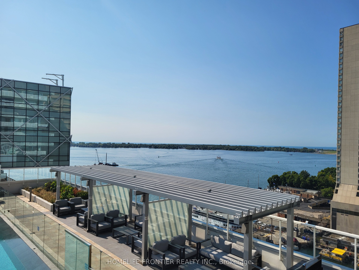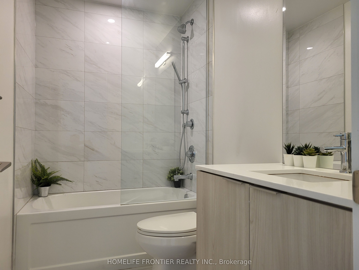$888,000
Available - For Sale
Listing ID: C9301428
15 Queens Quay East , Unit 1302, Toronto, M5E 0C5, Ontario
| *Pier 27-Tower *Unobstructed Lake View *Upgraded Open Concept 2 Bed Suite W/ Huge Terrace & Balcony*South East Corner Suite *Split Bedrooms Plus A Study Make This Suite The Ideal Layout *Floor To Ceiling Windows *A Ton Of Amenities Including 24 Hour Concierge, Multi Level Fitness Centre, OutdoorPool, Bbq Terrace & Guest Suites *Just Steps To The Lake, Transit, Brand New Lcbo And Farm Boy,Loblaws And So Close To The Downtown Core, Scotiabank Arena & Union Station Plus Have Easy Access ToThe Nearby Highways. |
| Extras: Built-In Fridge, Cooktop, Oven, Dishwasher, Microwave & Range Hood Fan. Stacked Washer/Dryer. AllWindow Coverings & Light Fixtures. 1 Parking. |
| Price | $888,000 |
| Taxes: | $4813.80 |
| Maintenance Fee: | 664.48 |
| Address: | 15 Queens Quay East , Unit 1302, Toronto, M5E 0C5, Ontario |
| Province/State: | Ontario |
| Condo Corporation No | TSCC/ |
| Level | 13 |
| Unit No | 2 |
| Directions/Cross Streets: | Yonge / Queens Quay E |
| Rooms: | 6 |
| Bedrooms: | 2 |
| Bedrooms +: | 1 |
| Kitchens: | 1 |
| Family Room: | N |
| Basement: | None |
| Approximatly Age: | 0-5 |
| Property Type: | Condo Apt |
| Style: | Apartment |
| Exterior: | Concrete |
| Garage Type: | Underground |
| Garage(/Parking)Space: | 1.00 |
| Drive Parking Spaces: | 1 |
| Park #1 | |
| Parking Spot: | B100 |
| Parking Type: | Owned |
| Legal Description: | Level B / #100 |
| Exposure: | Se |
| Balcony: | Open |
| Locker: | None |
| Pet Permited: | Restrict |
| Approximatly Age: | 0-5 |
| Approximatly Square Footage: | 600-699 |
| Building Amenities: | Concierge, Exercise Room, Outdoor Pool, Party/Meeting Room, Rooftop Deck/Garden, Sauna |
| Maintenance: | 664.48 |
| Common Elements Included: | Y |
| Parking Included: | Y |
| Building Insurance Included: | Y |
| Fireplace/Stove: | N |
| Heat Source: | Gas |
| Heat Type: | Forced Air |
| Central Air Conditioning: | Central Air |
| Ensuite Laundry: | Y |
$
%
Years
This calculator is for demonstration purposes only. Always consult a professional
financial advisor before making personal financial decisions.
| Although the information displayed is believed to be accurate, no warranties or representations are made of any kind. |
| HOMELIFE FRONTIER REALTY INC. |
|
|

Deepak Sharma
Broker
Dir:
647-229-0670
Bus:
905-554-0101
| Book Showing | Email a Friend |
Jump To:
At a Glance:
| Type: | Condo - Condo Apt |
| Area: | Toronto |
| Municipality: | Toronto |
| Neighbourhood: | Waterfront Communities C8 |
| Style: | Apartment |
| Approximate Age: | 0-5 |
| Tax: | $4,813.8 |
| Maintenance Fee: | $664.48 |
| Beds: | 2+1 |
| Baths: | 1 |
| Garage: | 1 |
| Fireplace: | N |
Locatin Map:
Payment Calculator:

