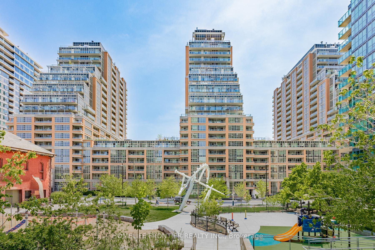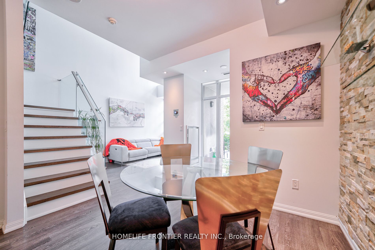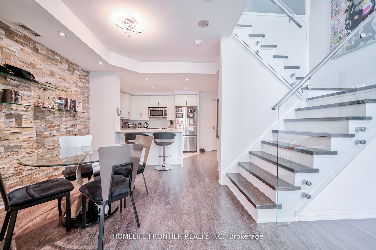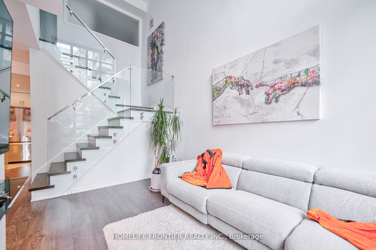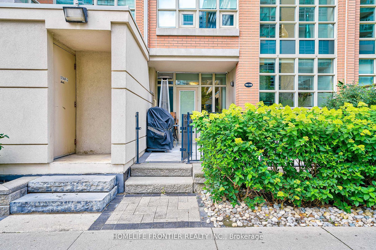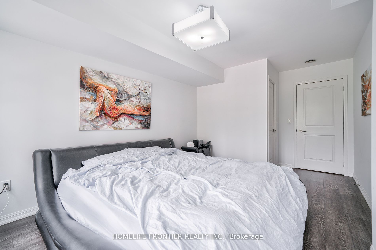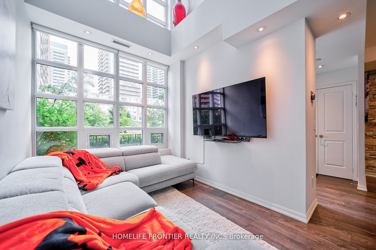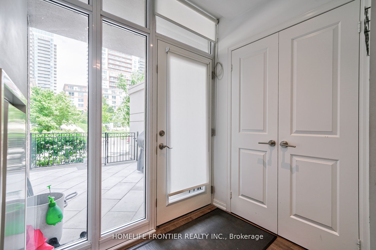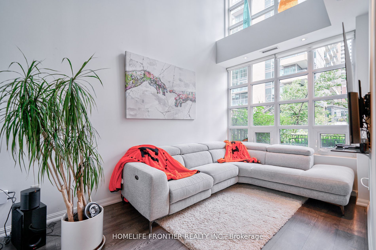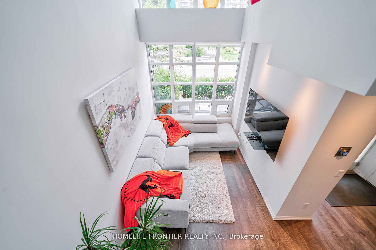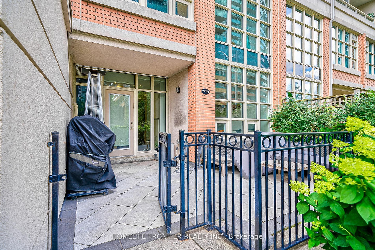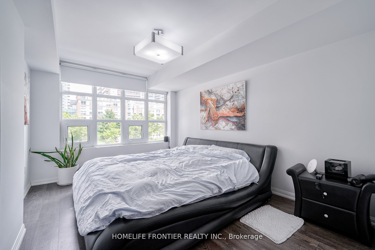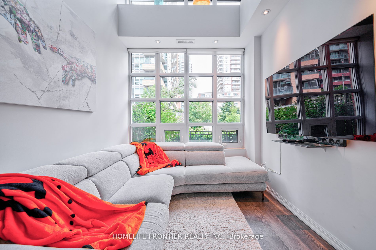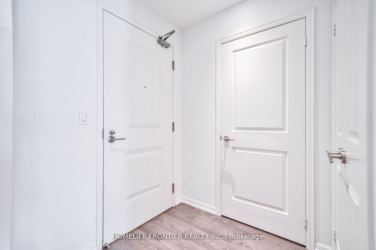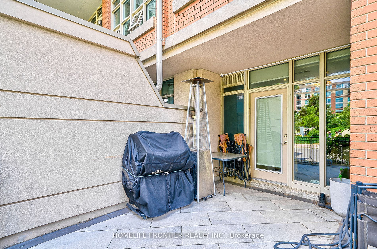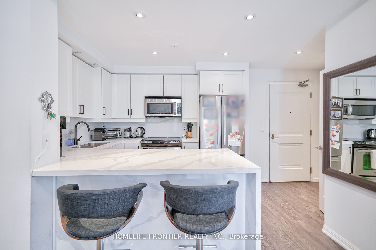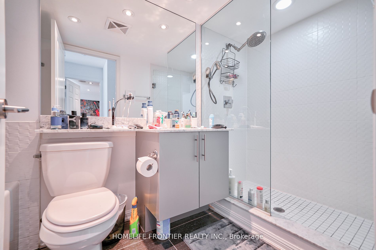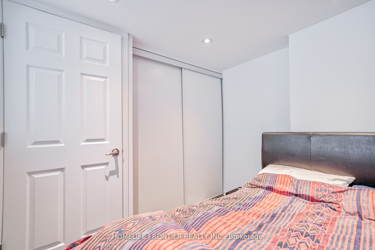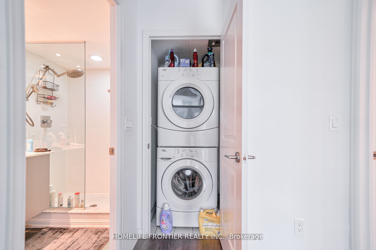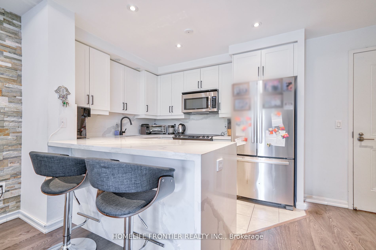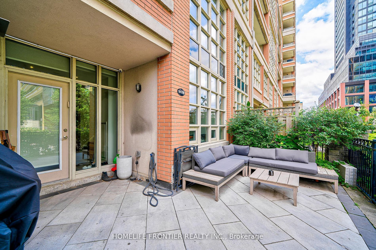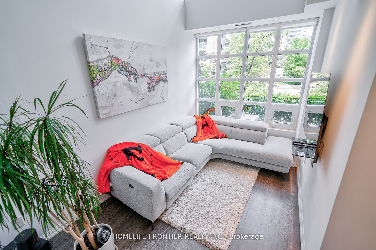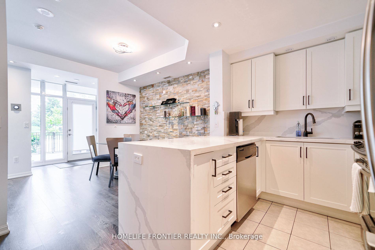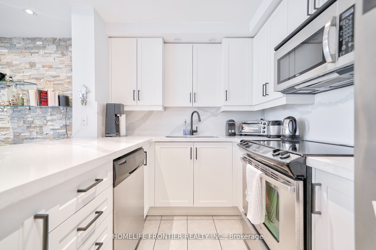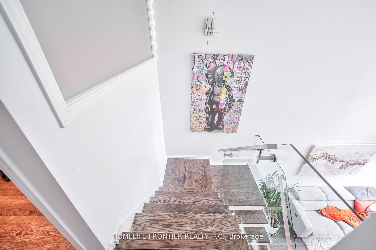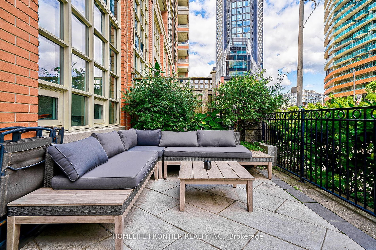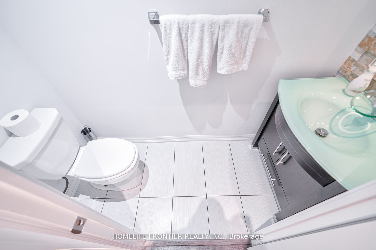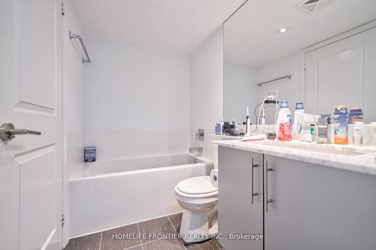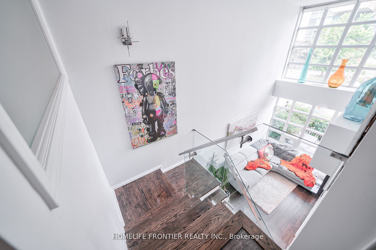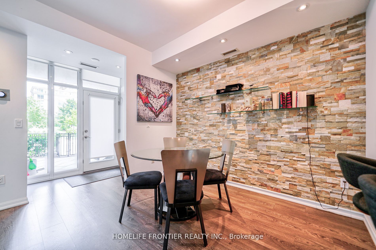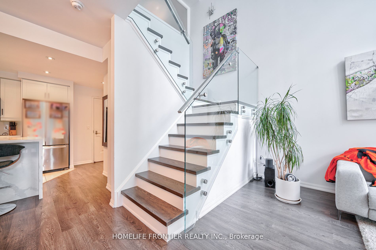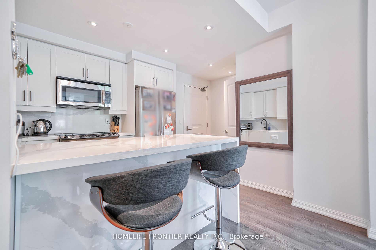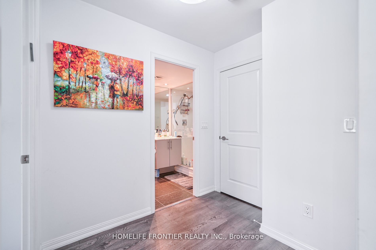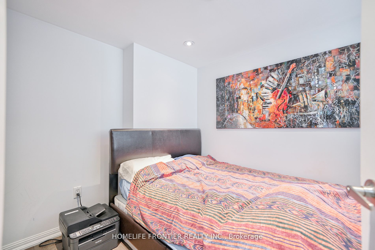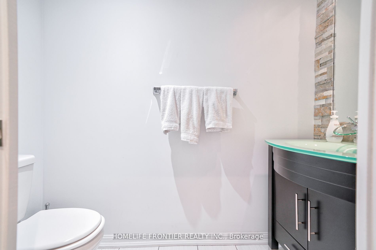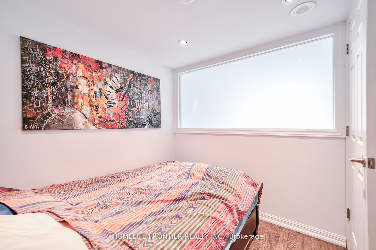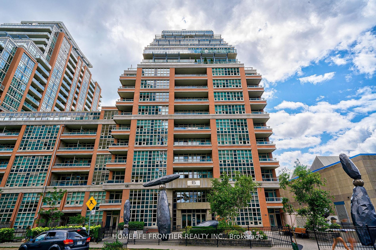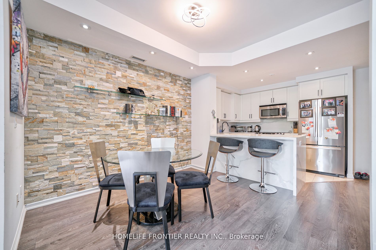$1,065,000
Available - For Sale
Listing ID: C9054496
85 East Liberty St , Unit TH77b, Toronto, M6K 3R4, Ontario
| Rarely Offered Luxury 2-Storey Townhouse in Liberty Village! 1 Premium Ground Floor Parking & 1 Locker Included. High end Renovation Top to Bottom. Bright & Spacious W/ Over 1,000 Sf + Over 100 Sf Fully Landscaped Patio, Direct Access From Patio To The Unit- Private Entrance From Patio. Newly Renovated Open Kitchen W/Hi-End Stainless Steel Kitchen Appliances, Beautiful Glass Staircase, Custom Accent Wall on main level, 2-Storey Open To Above Living Room, Walk To 24-Hr Supermarket, Banks, Restaurants, Ttc & Streetcar, Bmo Soccer Field, Mins To Highways, Cne, Harbourfront. |
| Price | $1,065,000 |
| Taxes: | $3078.10 |
| Maintenance Fee: | 693.18 |
| Address: | 85 East Liberty St , Unit TH77b, Toronto, M6K 3R4, Ontario |
| Province/State: | Ontario |
| Condo Corporation No | TSCC |
| Level | 1 |
| Unit No | 7 |
| Locker No | 74 |
| Directions/Cross Streets: | Liberty Village |
| Rooms: | 5 |
| Bedrooms: | 2 |
| Bedrooms +: | |
| Kitchens: | 1 |
| Family Room: | N |
| Basement: | None |
| Property Type: | Condo Townhouse |
| Style: | 2-Storey |
| Exterior: | Brick |
| Garage Type: | Underground |
| Garage(/Parking)Space: | 1.00 |
| Drive Parking Spaces: | 1 |
| Park #1 | |
| Parking Spot: | 163 |
| Parking Type: | Owned |
| Legal Description: | P 1 |
| Exposure: | N |
| Balcony: | Terr |
| Locker: | Owned |
| Pet Permited: | Restrict |
| Retirement Home: | N |
| Approximatly Square Footage: | 1000-1199 |
| Building Amenities: | Bbqs Allowed, Concierge, Exercise Room, Indoor Pool, Rooftop Deck/Garden, Visitor Parking |
| Property Features: | Clear View, Fenced Yard, Library, Park, Public Transit, Terraced |
| Maintenance: | 693.18 |
| CAC Included: | Y |
| Water Included: | Y |
| Common Elements Included: | Y |
| Heat Included: | Y |
| Parking Included: | Y |
| Building Insurance Included: | Y |
| Fireplace/Stove: | N |
| Heat Source: | Gas |
| Heat Type: | Forced Air |
| Central Air Conditioning: | Central Air |
| Laundry Level: | Upper |
| Ensuite Laundry: | Y |
$
%
Years
This calculator is for demonstration purposes only. Always consult a professional
financial advisor before making personal financial decisions.
| Although the information displayed is believed to be accurate, no warranties or representations are made of any kind. |
| HOMELIFE FRONTIER REALTY INC. |
|
|

Deepak Sharma
Broker
Dir:
647-229-0670
Bus:
905-554-0101
| Book Showing | Email a Friend |
Jump To:
At a Glance:
| Type: | Condo - Condo Townhouse |
| Area: | Toronto |
| Municipality: | Toronto |
| Neighbourhood: | Niagara |
| Style: | 2-Storey |
| Tax: | $3,078.1 |
| Maintenance Fee: | $693.18 |
| Beds: | 2 |
| Baths: | 2 |
| Garage: | 1 |
| Fireplace: | N |
Locatin Map:
Payment Calculator:

