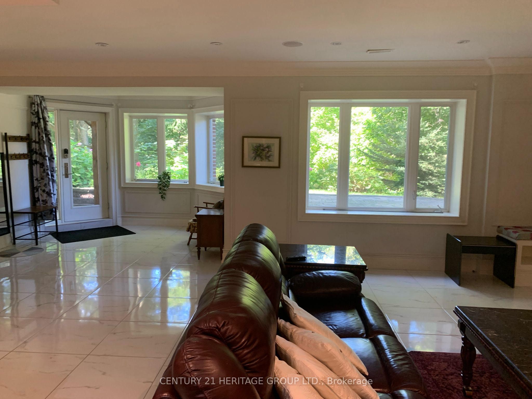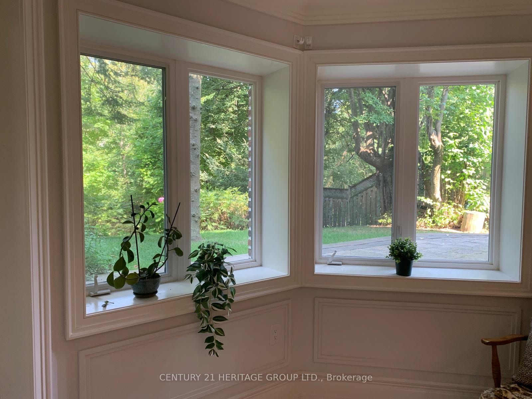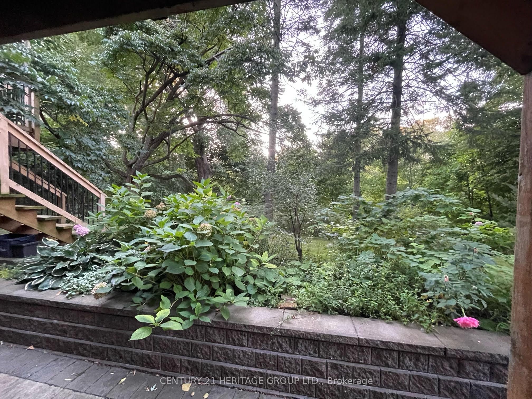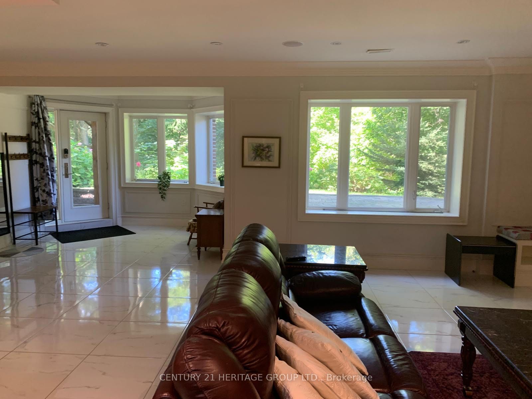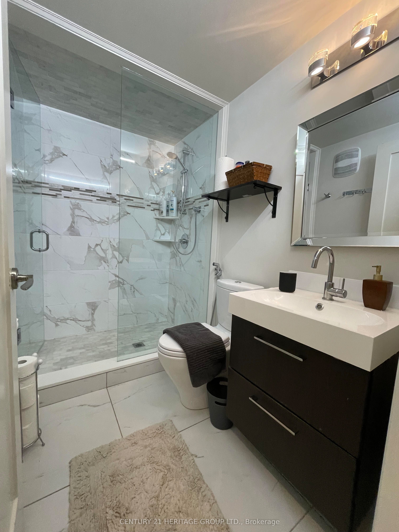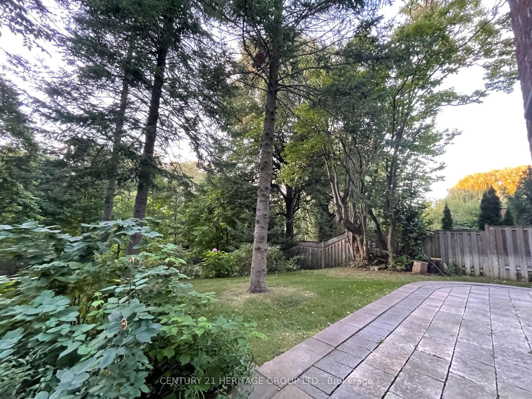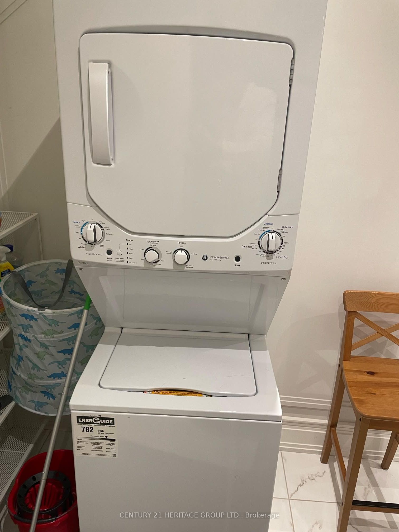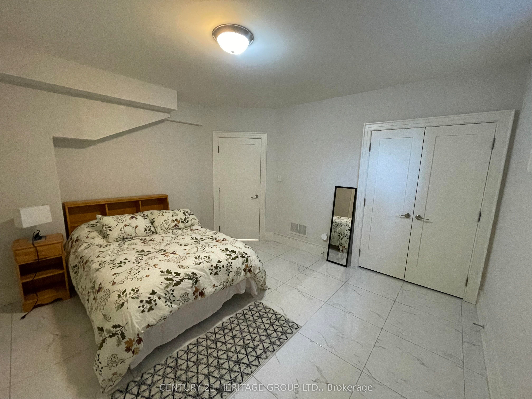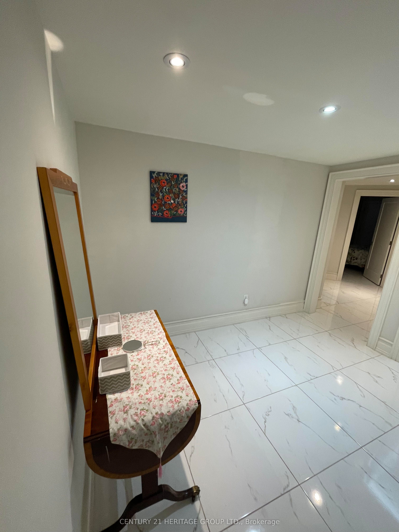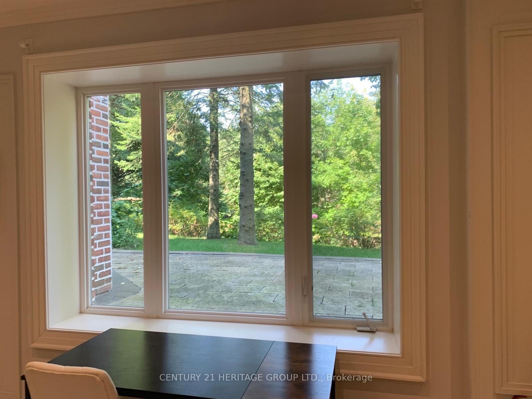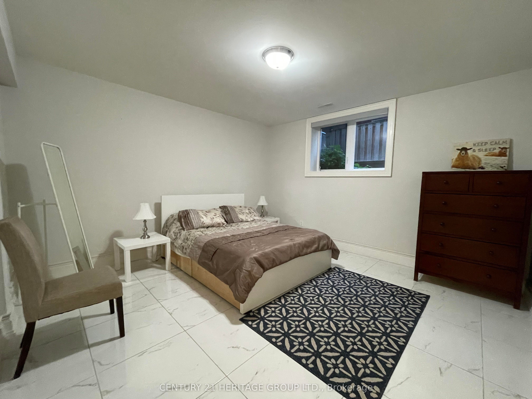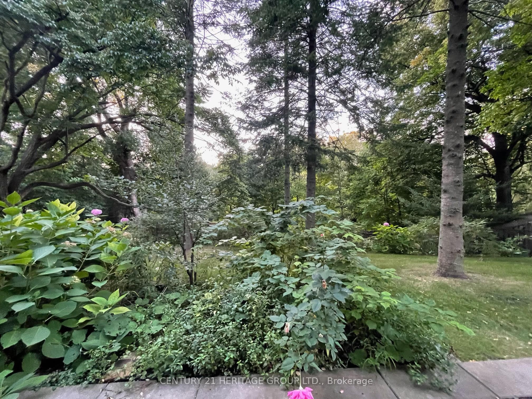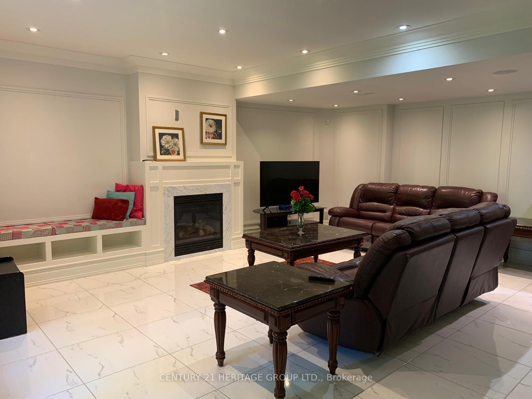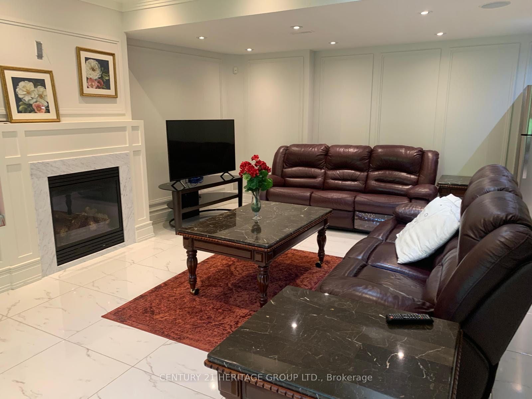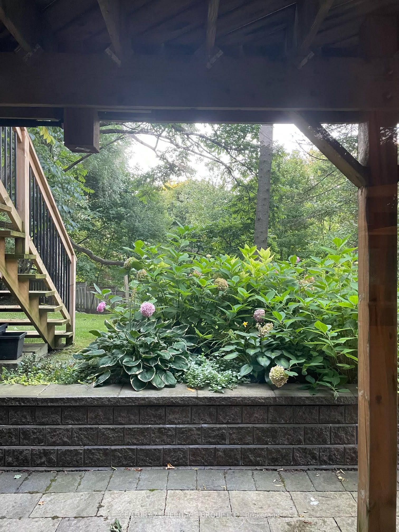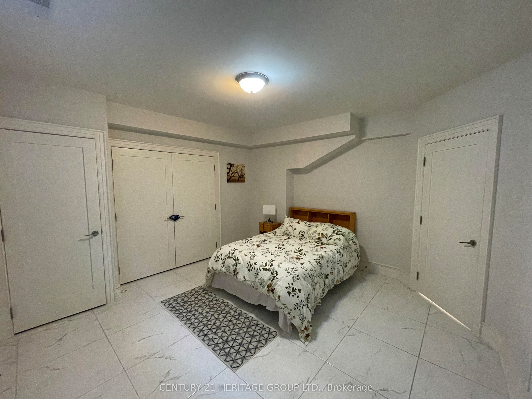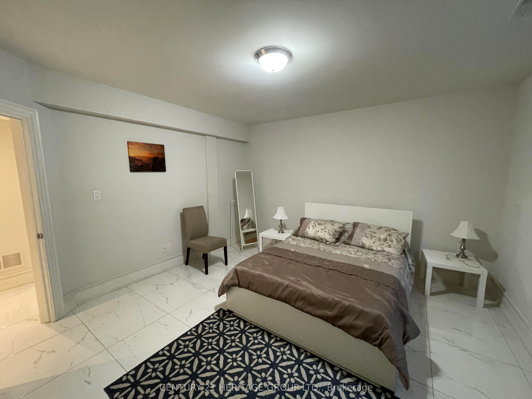$3,250
Available - For Rent
Listing ID: C9350233
18 Hawksbury Dr , Unit Bsmt, Toronto, M2K 1M3, Ontario
| Elegant and Bright custom-built home features an open-concept layout with large windows that provide plenty of natural light and beautiful backyard views. The house boasts heated floors and a cozy fireplace, creating a warm and inviting atmosphere. With 2,000 square feet of living space, two bedrooms, and one bathroom, it is located on a Bayview Village trailer lot. The home is conveniently situated near Bayview Village Mall, TTC subway, 401 Hyway. Community Center, Top-ranked Earl Haig Secondary School access and prime location. Tenant pays 1/4 Utilities, $500 refundable Key Deposit |
| Price | $3,250 |
| Address: | 18 Hawksbury Dr , Unit Bsmt, Toronto, M2K 1M3, Ontario |
| Apt/Unit: | Bsmt |
| Directions/Cross Streets: | Sheppard & Bayview |
| Rooms: | 4 |
| Bedrooms: | 2 |
| Bedrooms +: | |
| Kitchens: | 1 |
| Family Room: | Y |
| Basement: | Apartment, Sep Entrance |
| Furnished: | Y |
| Property Type: | Detached |
| Style: | 2-Storey |
| Exterior: | Brick |
| Garage Type: | None |
| (Parking/)Drive: | Available |
| Drive Parking Spaces: | 1 |
| Pool: | None |
| Private Entrance: | Y |
| Laundry Access: | Ensuite |
| Approximatly Square Footage: | 1500-2000 |
| Property Features: | Clear View, Fenced Yard, Hospital, Library, Park, Public Transit |
| Parking Included: | Y |
| Fireplace/Stove: | Y |
| Heat Source: | Gas |
| Heat Type: | Forced Air |
| Central Air Conditioning: | Central Air |
| Laundry Level: | Main |
| Sewers: | Sewers |
| Water: | Municipal |
| Although the information displayed is believed to be accurate, no warranties or representations are made of any kind. |
| CENTURY 21 HERITAGE GROUP LTD. |
|
|

Deepak Sharma
Broker
Dir:
647-229-0670
Bus:
905-554-0101
| Book Showing | Email a Friend |
Jump To:
At a Glance:
| Type: | Freehold - Detached |
| Area: | Toronto |
| Municipality: | Toronto |
| Neighbourhood: | Bayview Village |
| Style: | 2-Storey |
| Beds: | 2 |
| Baths: | 1 |
| Fireplace: | Y |
| Pool: | None |
Locatin Map:

