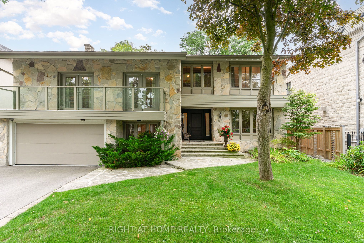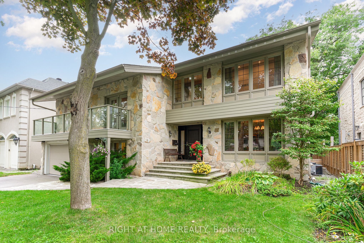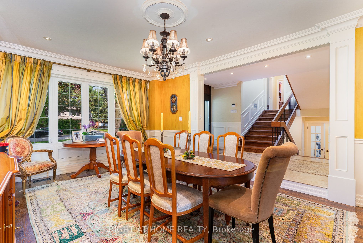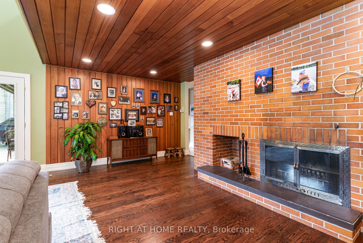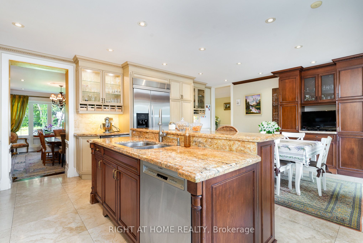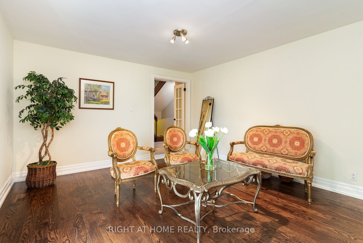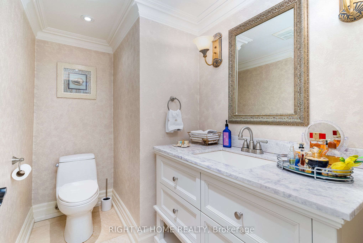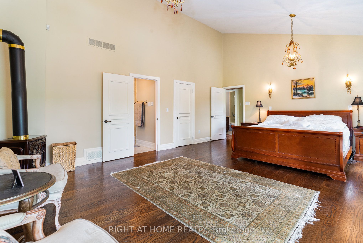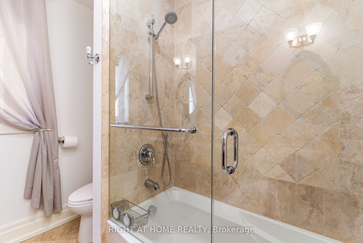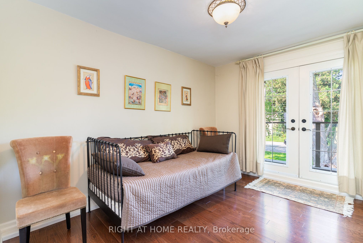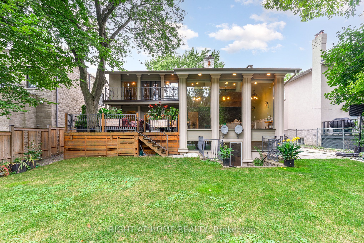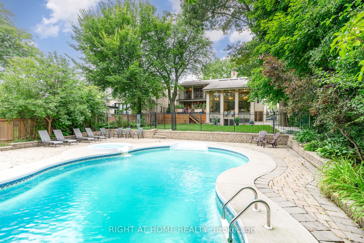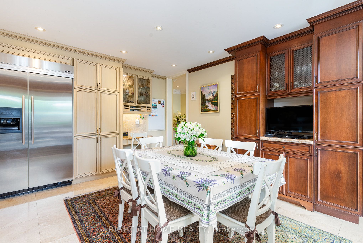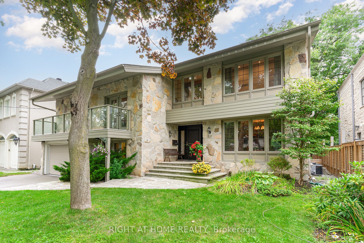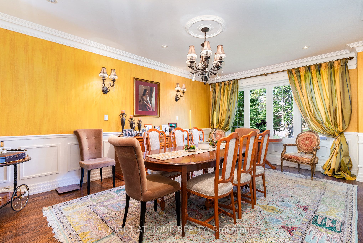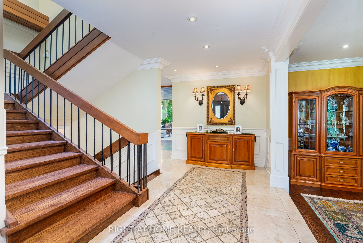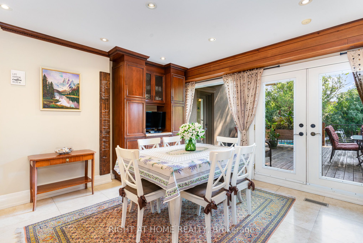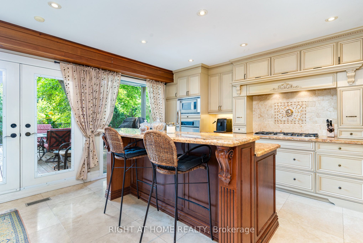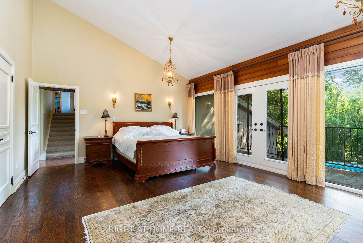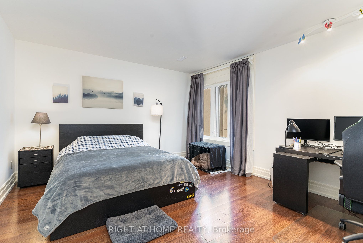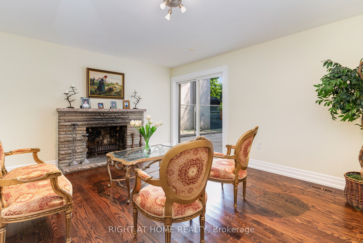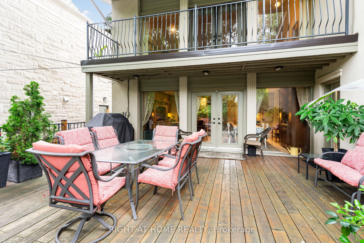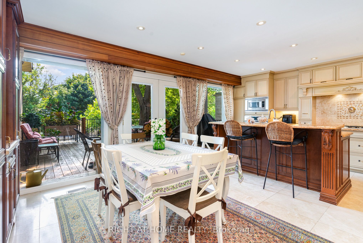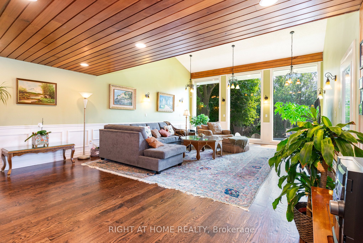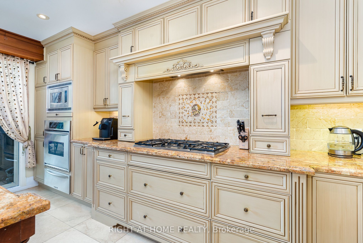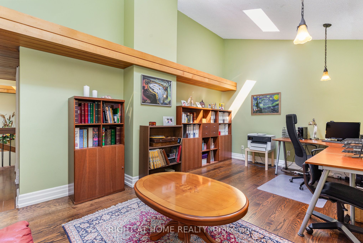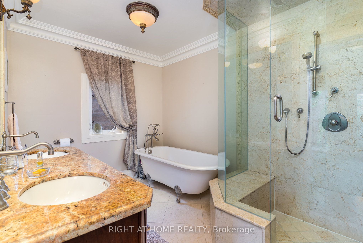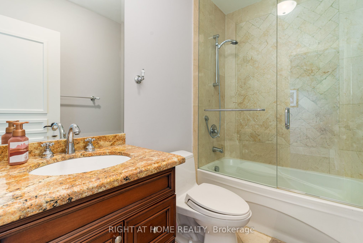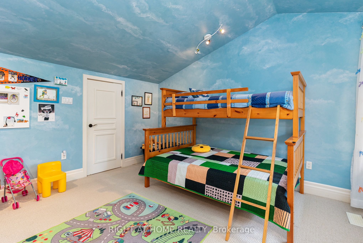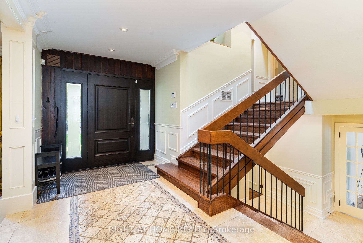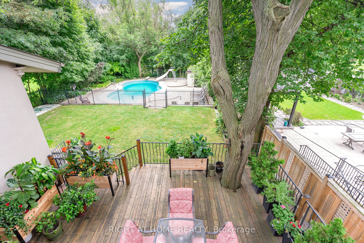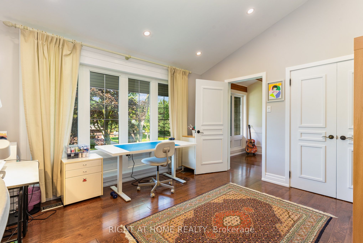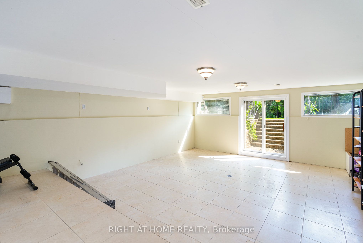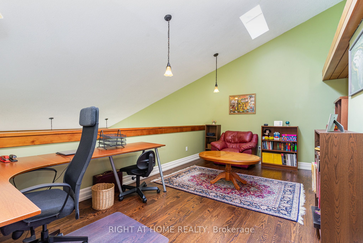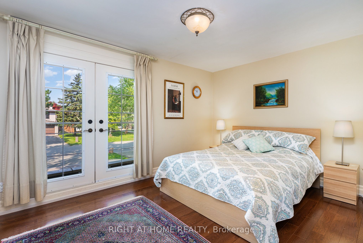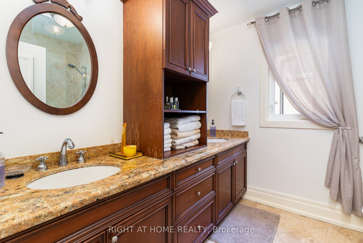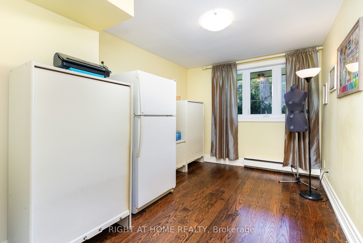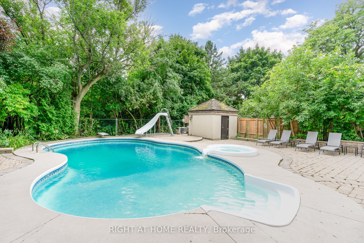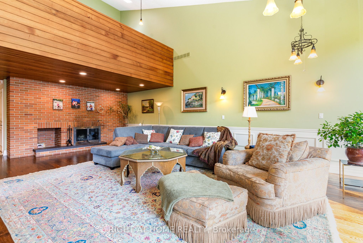$4,777,000
Available - For Sale
Listing ID: C9350215
161 Owen Blvd , Toronto, M2P 1G8, Ontario
| Charming renovated home on a desirable street in St. Andrews area. Bright and spacious rooms, hardwood floor throughout. Grand size sun filled living room with floor to ceiling windows overlooking garden. Custom gourmet kitchen with granite counter top, build-in stainless steel appliances and walk out to a large south facing deck. Finished walkout basement with a large rec room. Saltwater heated inground pool with a hot tub. |
| Extras: Terrific school district. Minutes away from York Mills subway station, quick access to 401, walking distance to York Mills plaza. |
| Price | $4,777,000 |
| Taxes: | $15378.71 |
| Assessment Year: | 2024 |
| Address: | 161 Owen Blvd , Toronto, M2P 1G8, Ontario |
| Lot Size: | 60.00 x 181.50 (Feet) |
| Directions/Cross Streets: | York Mills/Bayview |
| Rooms: | 12 |
| Rooms +: | 4 |
| Bedrooms: | 6 |
| Bedrooms +: | |
| Kitchens: | 1 |
| Family Room: | Y |
| Basement: | Fin W/O |
| Property Type: | Detached |
| Style: | Sidesplit 5 |
| Exterior: | Stone, Stucco/Plaster |
| Garage Type: | Attached |
| (Parking/)Drive: | Private |
| Drive Parking Spaces: | 4 |
| Pool: | Inground |
| Other Structures: | Garden Shed |
| Property Features: | Fenced Yard, Public Transit, School |
| Fireplace/Stove: | N |
| Heat Source: | Gas |
| Heat Type: | Forced Air |
| Central Air Conditioning: | Central Air |
| Sewers: | Sewers |
| Water: | Municipal |
$
%
Years
This calculator is for demonstration purposes only. Always consult a professional
financial advisor before making personal financial decisions.
| Although the information displayed is believed to be accurate, no warranties or representations are made of any kind. |
| RIGHT AT HOME REALTY |
|
|

Deepak Sharma
Broker
Dir:
647-229-0670
Bus:
905-554-0101
| Virtual Tour | Book Showing | Email a Friend |
Jump To:
At a Glance:
| Type: | Freehold - Detached |
| Area: | Toronto |
| Municipality: | Toronto |
| Neighbourhood: | St. Andrew-Windfields |
| Style: | Sidesplit 5 |
| Lot Size: | 60.00 x 181.50(Feet) |
| Tax: | $15,378.71 |
| Beds: | 6 |
| Baths: | 4 |
| Fireplace: | N |
| Pool: | Inground |
Locatin Map:
Payment Calculator:

