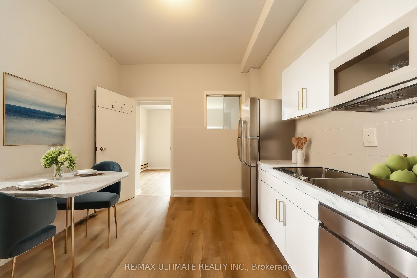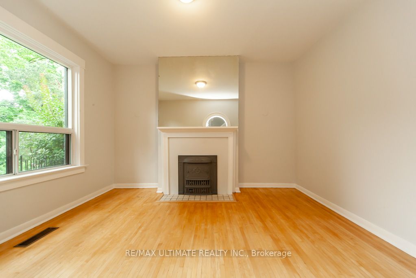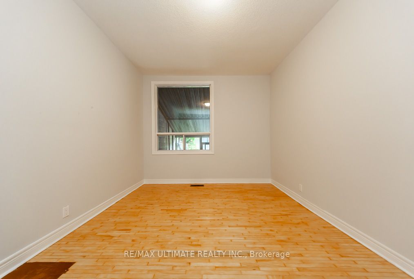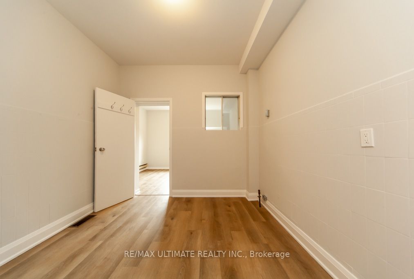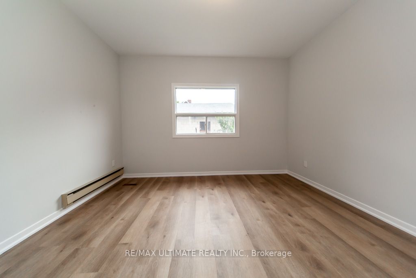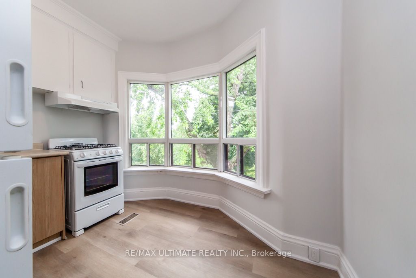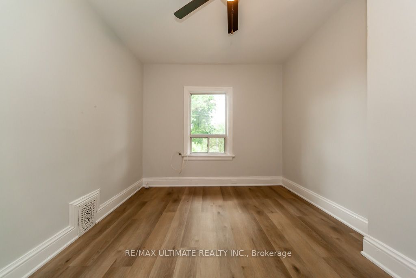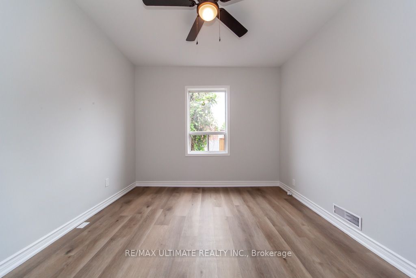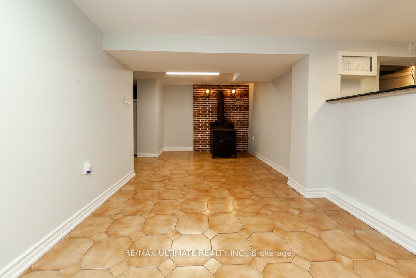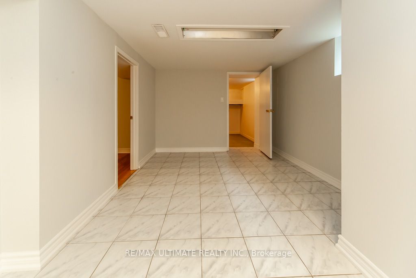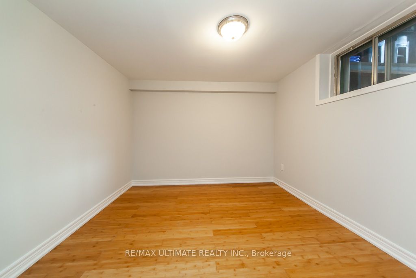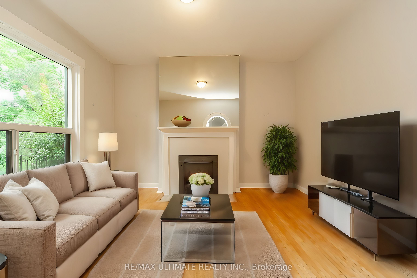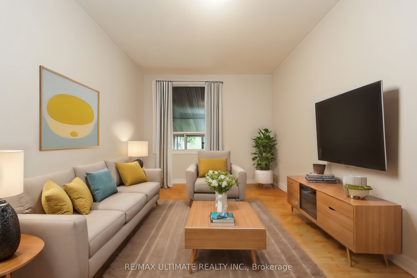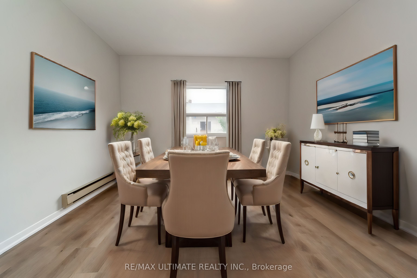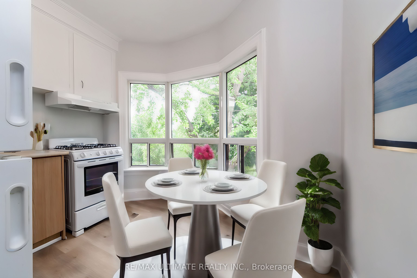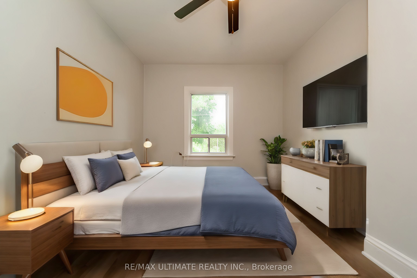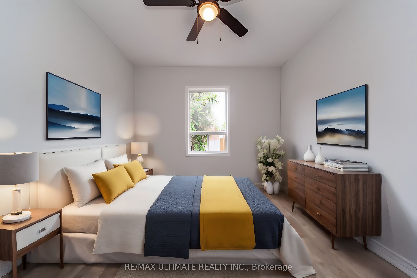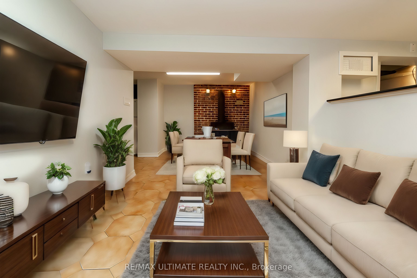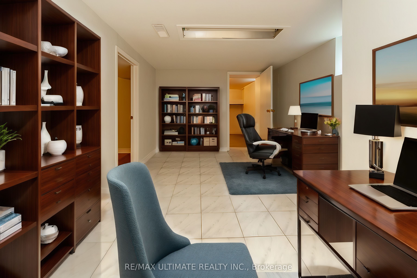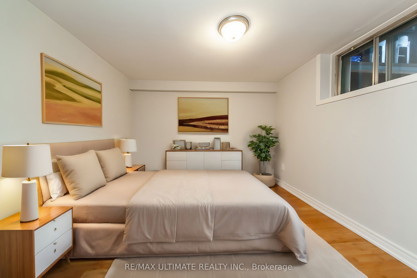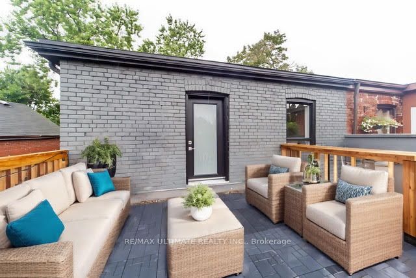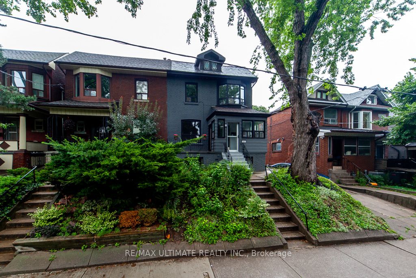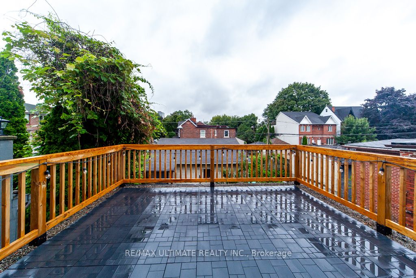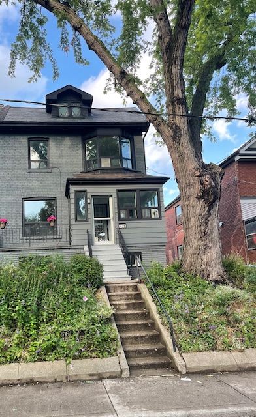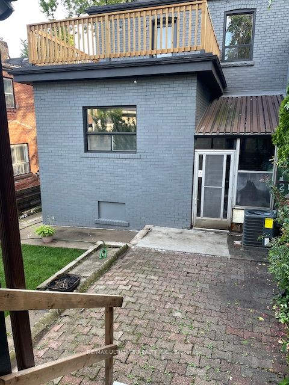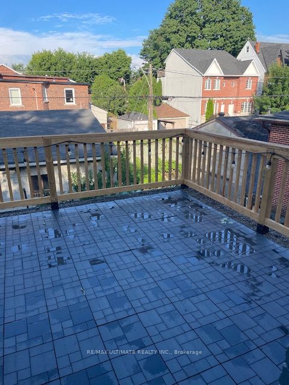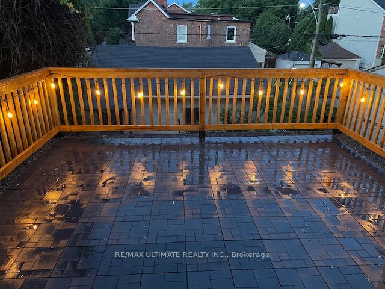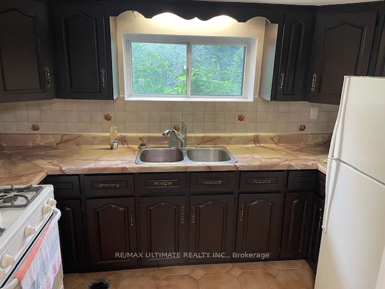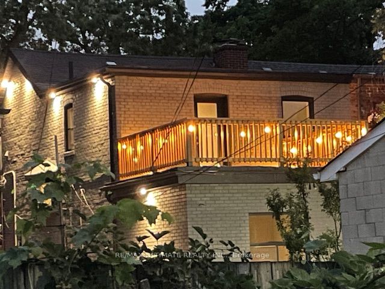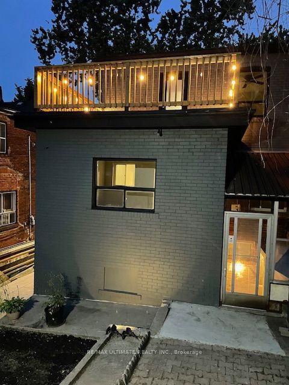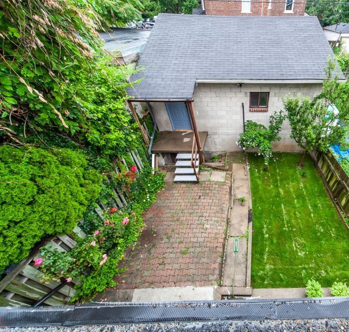$1,799,000
Available - For Sale
Listing ID: C9306047
421 Grace St , Toronto, M6G 3A8, Ontario
| OPEN HOUSE SEPTEMBER 14 AT 2-4PM! Location, Location, Location... Lovely home in a desirable neighbourhood close to all amenities. Steps to Christie Subway Station, Christie Pits Park, Shops and Restaurants. Beautiful View of Bickford Park ( No neighbours across the street)... Charming home with cozy rooftop terrace, oversized double car garage with rare full basement. Perfect for building a garden suite for extra income. Finished Basement with walkout to backyard. AC replaced in 2023. Home is Virtually Staged. Open House Sat. Sept 14 2pm-4pm! |
| Extras: ** Roughed in Kitchen on the first floor with gas hookup** |
| Price | $1,799,000 |
| Taxes: | $7109.97 |
| Address: | 421 Grace St , Toronto, M6G 3A8, Ontario |
| Lot Size: | 25.50 x 105.00 (Feet) |
| Directions/Cross Streets: | Bloor and Christie |
| Rooms: | 10 |
| Rooms +: | 2 |
| Bedrooms: | 4 |
| Bedrooms +: | 1 |
| Kitchens: | 2 |
| Kitchens +: | 1 |
| Family Room: | N |
| Basement: | Fin W/O |
| Property Type: | Semi-Detached |
| Style: | 2-Storey |
| Exterior: | Brick |
| Garage Type: | Detached |
| (Parking/)Drive: | Pvt Double |
| Drive Parking Spaces: | 1 |
| Pool: | None |
| Property Features: | Clear View, Park, Public Transit, School |
| Fireplace/Stove: | N |
| Heat Source: | Gas |
| Heat Type: | Forced Air |
| Central Air Conditioning: | Central Air |
| Sewers: | Sewers |
| Water: | Municipal |
$
%
Years
This calculator is for demonstration purposes only. Always consult a professional
financial advisor before making personal financial decisions.
| Although the information displayed is believed to be accurate, no warranties or representations are made of any kind. |
| RE/MAX ULTIMATE REALTY INC. |
|
|

Deepak Sharma
Broker
Dir:
647-229-0670
Bus:
905-554-0101
| Virtual Tour | Book Showing | Email a Friend |
Jump To:
At a Glance:
| Type: | Freehold - Semi-Detached |
| Area: | Toronto |
| Municipality: | Toronto |
| Neighbourhood: | Palmerston-Little Italy |
| Style: | 2-Storey |
| Lot Size: | 25.50 x 105.00(Feet) |
| Tax: | $7,109.97 |
| Beds: | 4+1 |
| Baths: | 2 |
| Fireplace: | N |
| Pool: | None |
Locatin Map:
Payment Calculator:

