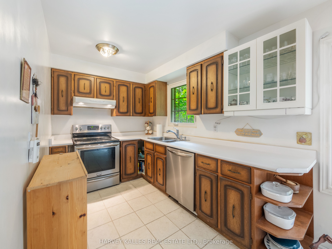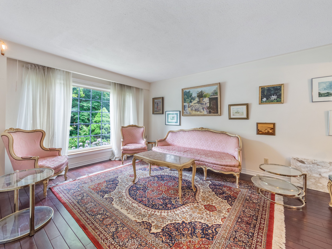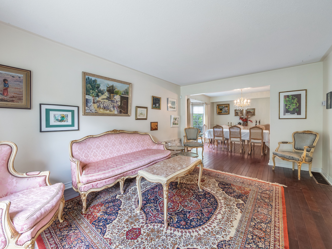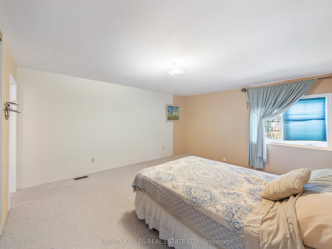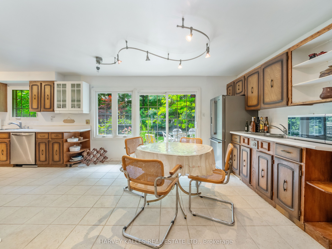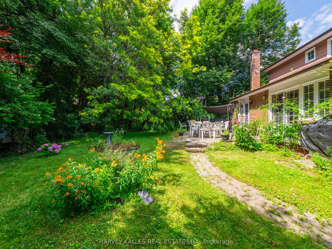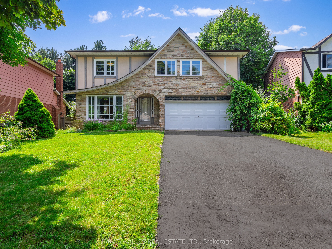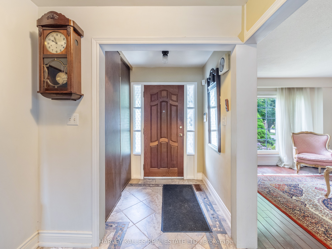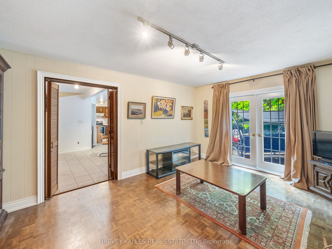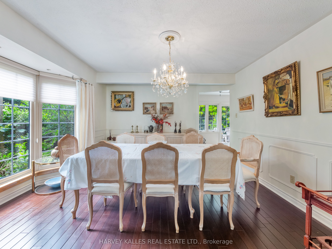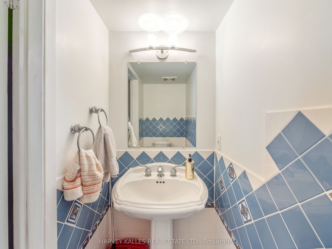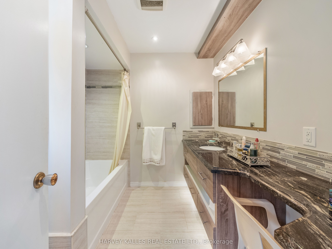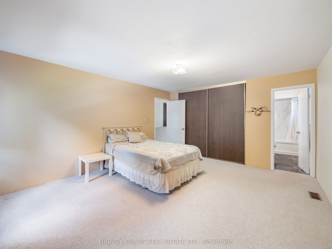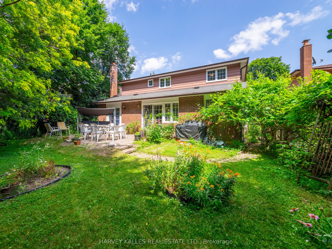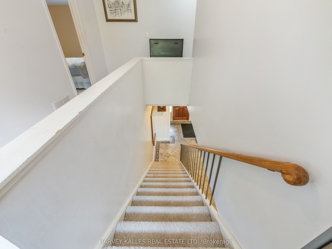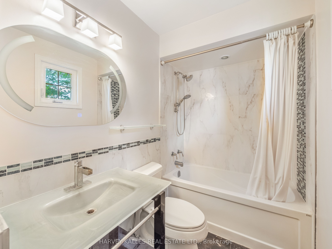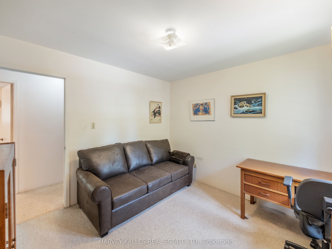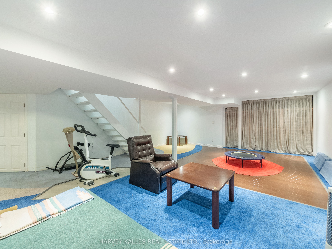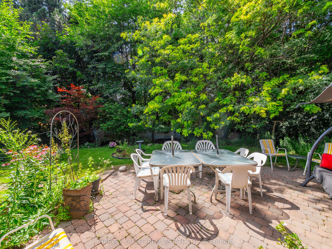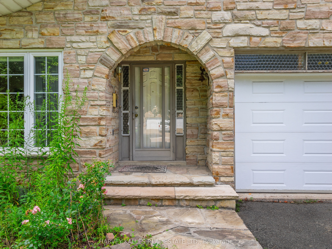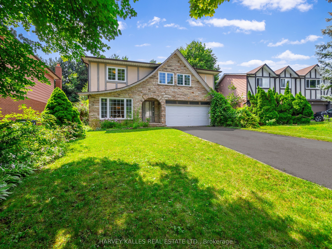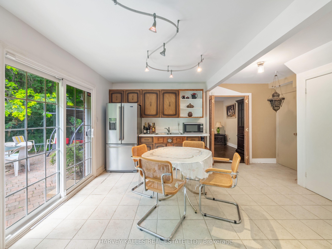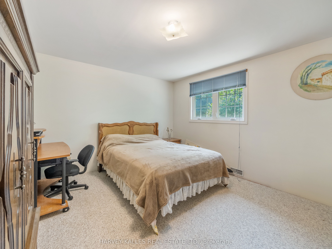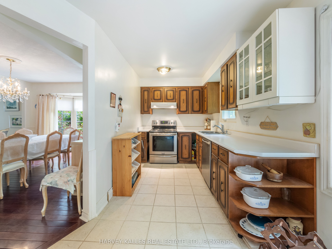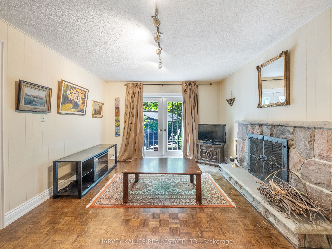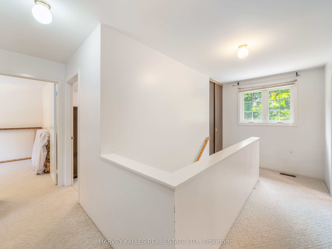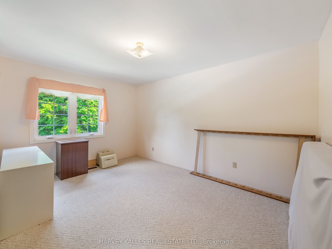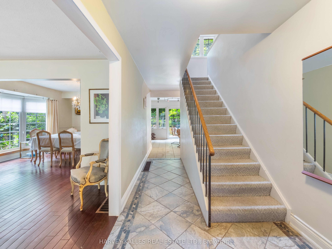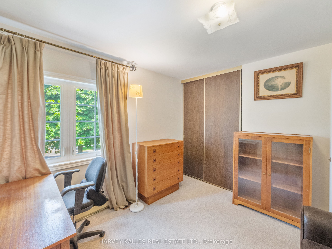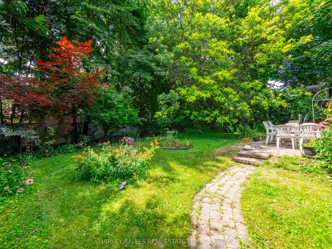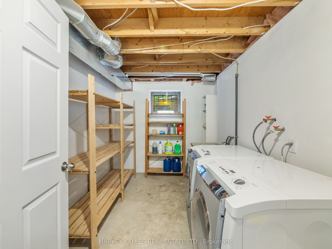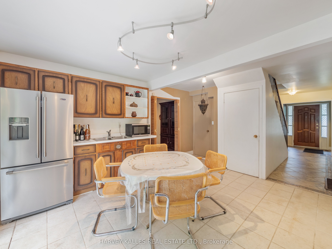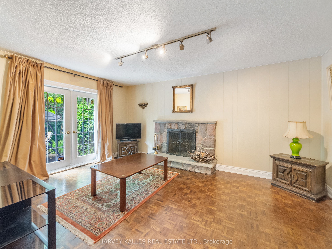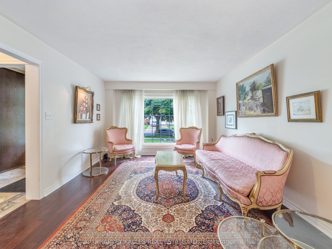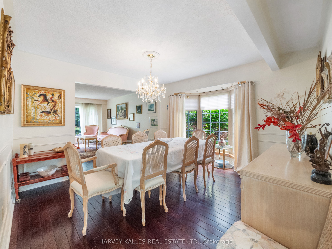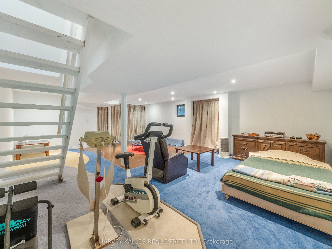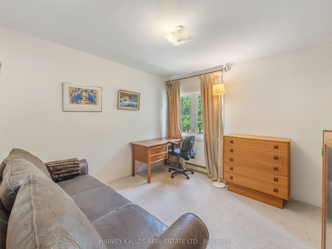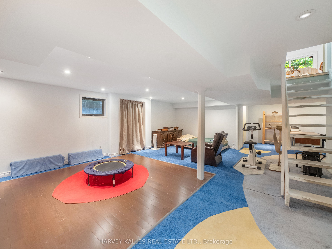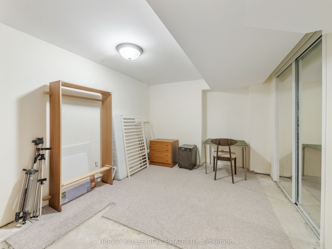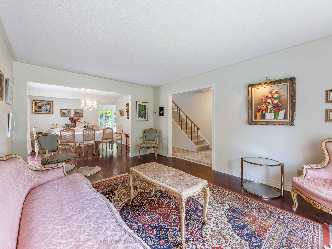$1,670,000
Available - For Sale
Listing ID: C9300441
44 Seneca Hill Dr , Toronto, M2J 2W4, Ontario
| Welcome to this wonderful detached home, nestled on a rare 140.69 ft deep lot that widens out at the rear making this property very unique. Within the esteemed Don Valley Village. With 4 generous bedrooms & 3 bathrooms, this spacious 2-storey residence offers a unique charm, perfect for family living, that awaits your personal touch. Enjoy the benefit of 6 parking spots & a beautiful backyard oasis with lush greenery & ample privacy. The bright main floor features a lovely formal dining room, living room, family room with a fireplace, & large eat-in kitchen. Step down to the basement which boasts an expansive rec room, office space, den, & laundry room with convenient storage. Amazing location within minutes of large plazas, malls, community centres, great schools, & countless other amenities. Easy access to HWYs 404/DVP & 401.This family home promotes a distinct sense of warmth & comfort, with a must-see backyard, ready to be cherished by its next owner. |
| Extras: Irregular Pie-Shaped Lot, 46.71 Ft Frontage Expands To 67.16 Ft In Backyard. 2 Main Floor W/Os From Kitchen & Family. Wood-Burning Fireplace In Family. S/S Kitchen Appl, Laundry Washer + Dryer. Total6 Parking, 2 Car Garage + 4 Car Drive. |
| Price | $1,670,000 |
| Taxes: | $6696.00 |
| Address: | 44 Seneca Hill Dr , Toronto, M2J 2W4, Ontario |
| Lot Size: | 46.67 x 140.69 (Feet) |
| Directions/Cross Streets: | Finch/Leslie |
| Rooms: | 9 |
| Rooms +: | 3 |
| Bedrooms: | 4 |
| Bedrooms +: | |
| Kitchens: | 1 |
| Family Room: | Y |
| Basement: | Finished |
| Property Type: | Detached |
| Style: | 2-Storey |
| Exterior: | Brick |
| Garage Type: | Built-In |
| (Parking/)Drive: | Private |
| Drive Parking Spaces: | 4 |
| Pool: | None |
| Fireplace/Stove: | Y |
| Heat Source: | Gas |
| Heat Type: | Forced Air |
| Central Air Conditioning: | Central Air |
| Laundry Level: | Lower |
| Sewers: | Sewers |
| Water: | Municipal |
$
%
Years
This calculator is for demonstration purposes only. Always consult a professional
financial advisor before making personal financial decisions.
| Although the information displayed is believed to be accurate, no warranties or representations are made of any kind. |
| HARVEY KALLES REAL ESTATE LTD. |
|
|

Deepak Sharma
Broker
Dir:
647-229-0670
Bus:
905-554-0101
| Book Showing | Email a Friend |
Jump To:
At a Glance:
| Type: | Freehold - Detached |
| Area: | Toronto |
| Municipality: | Toronto |
| Neighbourhood: | Don Valley Village |
| Style: | 2-Storey |
| Lot Size: | 46.67 x 140.69(Feet) |
| Tax: | $6,696 |
| Beds: | 4 |
| Baths: | 3 |
| Fireplace: | Y |
| Pool: | None |
Locatin Map:
Payment Calculator:

