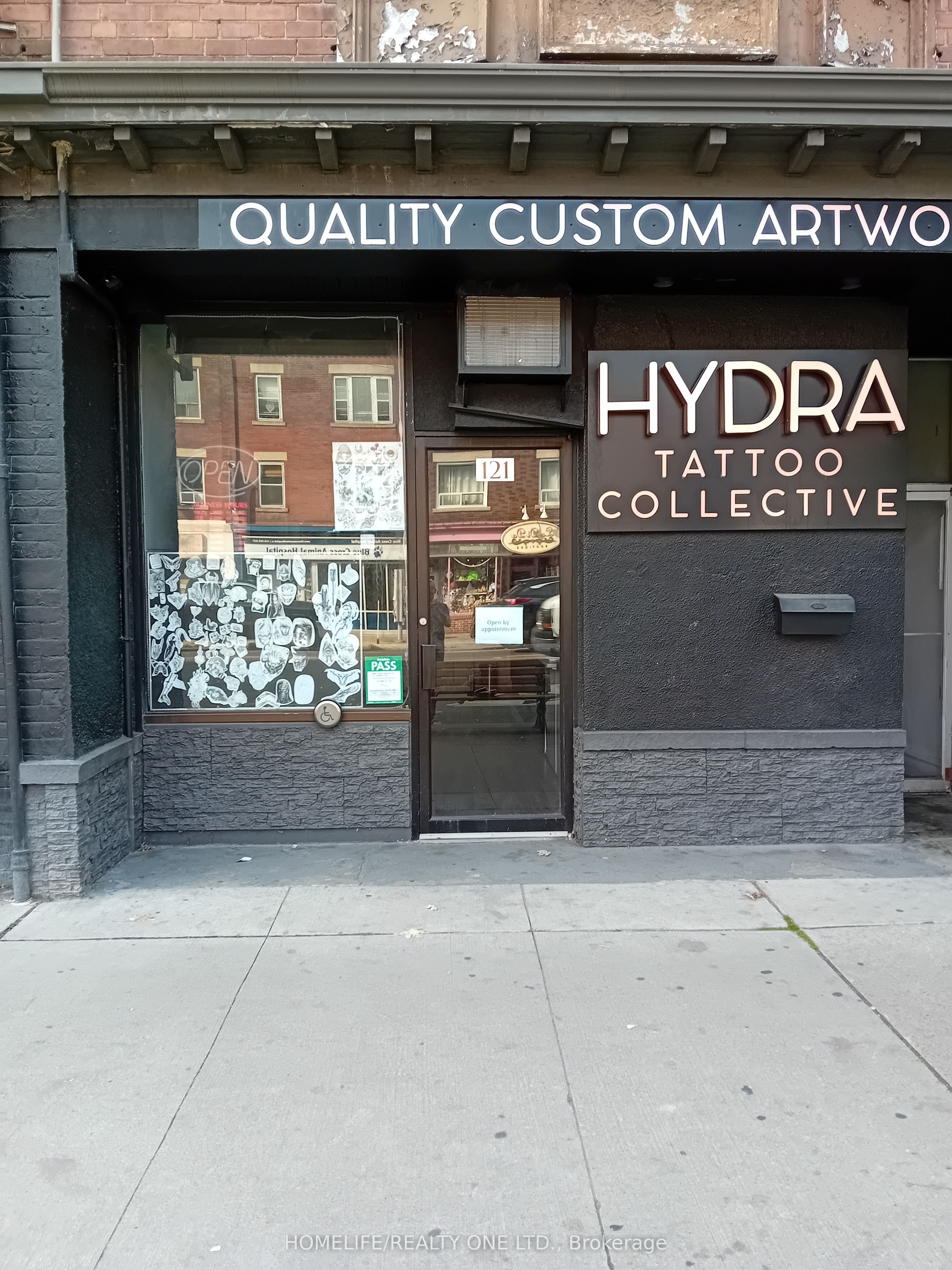$6,000
Available - For Rent
Listing ID: E9347893
121 Danforth Ave , Toronto, M4K 1N2, Ontario

| Prime Danforth And Broadview Location, Main Floor Of Building With Direct Access From Street, High Pedestrian And Vehicle Traffic, Great Location For Office, Clinic Or Retail Space, Close To Shoppers Drug Mart, LCBO, Grocery Store, Tim Hortons, Great Exposure For Signage & Branding, One Parking Space Included With Unit Lease, 1000 Sq.Ft. Net Lease, Plus Use Of Park Of Basement. |
| Extras: One Parking Space Included Behind Building, Great Street Exposure. *Base Lease + Hydro + 1/2 Water Bill For Building + 3/4 of the Building Gas bill. Rental Of Hot Water Tank, High Traffic Area. |
| Price | $6,000 |
| Minimum Rental Term: | 12 |
| Maximum Rental Term: | 12 |
| Taxes: | $21594.36 |
| Tax Type: | N/A |
| Occupancy by: | Tenant |
| Address: | 121 Danforth Ave , Toronto, M4K 1N2, Ontario |
| Postal Code: | M4K 1N2 |
| Province/State: | Ontario |
| Legal Description: | PCL 8-2 SEC M81; PT LT 8 PL M81 TORONTO; |
| Lot Size: | 30.00 x 100.00 (Feet) |
| Directions/Cross Streets: | Broadview & Danforth |
| Category: | Retail |
| Use: | Other |
| Building Percentage: | Y |
| Total Area: | 1000.00 |
| Total Area Code: | Sq Ft |
| Office/Appartment Area: | 1000 |
| Office/Appartment Area Code: | Sq Ft |
| Retail Area: | 1000 |
| Retail Area Code: | Sq Ft |
| Area Influences: | Major Highway Public Transit |
| Financial Statement: | N |
| Chattels: | N |
| Franchise: | N |
| LLBO: | N |
| Sprinklers: | N |
| Washrooms: | 1 |
| Heat Type: | Water Radiators |
| Central Air Conditioning: | Y |
| Elevator Lift: | None |
| Sewers: | San+Storm |
| Water: | Municipal |
| Although the information displayed is believed to be accurate, no warranties or representations are made of any kind. |
| HOMELIFE/REALTY ONE LTD. |
|
|

Deepak Sharma
Broker
Dir:
647-229-0670
Bus:
905-554-0101
| Book Showing | Email a Friend |
Jump To:
At a Glance:
| Type: | Com - Commercial/Retail |
| Area: | Toronto |
| Municipality: | Toronto |
| Neighbourhood: | North Riverdale |
| Lot Size: | 30.00 x 100.00(Feet) |
| Tax: | $21,594.36 |
| Baths: | 1 |
Locatin Map:



