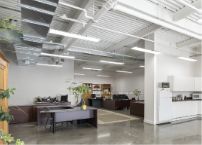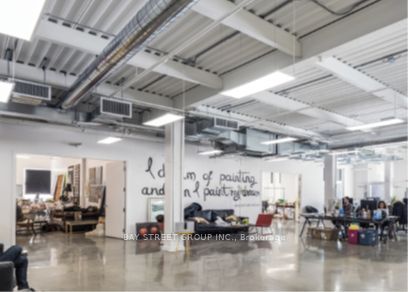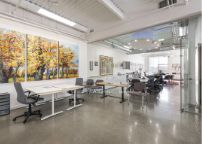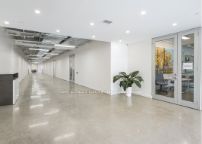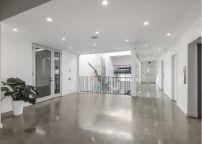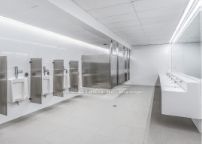$23
Available - For Rent
Listing ID: W9346285
501 Alliance Ave , Unit 1A, Toronto, M6N 2J1, Ontario
| A newly renovated corner suite on the ground floor level with direct entrance - A flex space suitable for commercial/ retail/ office/ light industrial, with brand new glass facade installed. High clearance 18'. Will be ready with polished concrete floor, LED lighting, geothermal heating/cooling, plumbing rough-in for washroom. Quick and easy access to shared common loading area with 4 TL doors and 1 DI door access via back door of the suite. Great for service, retail, showroom, recreation, flex office and light warehousing. No food, auto, or other heavy industrial use allowedNewly renovated corner Flex space for mix of retail/office/industrial with brand new glass facade upgrades and direct entrance. Ratio of retail/office/industrial is flexible and will be built to spec.18' High ceiling. Will be ready for possession with basic LED lighting and polished concrete flooring by Q2 2024. Quick and easy access to common 4 TL & 1 DI loading area through the back door. 1,463 SFMezzanine included in the measurements. *Bonus: Many sustainable features such as geothermal heating &cooling, rainwater recycling and a roof top solar farm, just to name a few. Very low TMI includes utilities. |
| Extras: **No Food, Woodworking Or Heavy Industrial Uses** Ideal Location, Close To 401, 400 And Ttc. Low TmiIncludes utilities. Free On Site Parking.rainwater recycling, and roof top solar farm. Parking ratio is 1 per 1,000 SF. |
| Price | $23 |
| Minimum Rental Term: | 12 |
| Maximum Rental Term: | 60 |
| Taxes: | $5.50 |
| Tax Type: | T.M.I. |
| Occupancy by: | Vacant |
| Address: | 501 Alliance Ave , Unit 1A, Toronto, M6N 2J1, Ontario |
| Apt/Unit: | 1A |
| Postal Code: | M6N 2J1 |
| Province/State: | Ontario |
| Directions/Cross Streets: | Eglinton and Black Creek |
| Category: | Multi-Unit |
| Building Percentage: | N |
| Total Area: | 16514.00 |
| Total Area Code: | Sq Ft |
| Office/Appartment Area: | 25 |
| Office/Appartment Area Code: | % |
| Industrial Area: | 25 |
| Office/Appartment Area Code: | % |
| Retail Area: | 50 |
| Retail Area Code: | % |
| Sprinklers: | Y |
| Rail: | N |
| Clear Height Feet: | 18 |
| Truck Level Shipping Doors #: | 4 |
| Double Man Shipping Doors #: | 0 |
| Drive-In Level Shipping Doors #: | 1 |
| Grade Level Shipping Doors #: | 0 |
| Heat Type: | Gas Forced Air Open |
| Central Air Conditioning: | Y |
| Water: | Municipal |
| Although the information displayed is believed to be accurate, no warranties or representations are made of any kind. |
| BAY STREET GROUP INC. |
|
|

Deepak Sharma
Broker
Dir:
647-229-0670
Bus:
905-554-0101
| Book Showing | Email a Friend |
Jump To:
At a Glance:
| Type: | Com - Industrial |
| Area: | Toronto |
| Municipality: | Toronto |
| Neighbourhood: | Rockcliffe-Smythe |
| Tax: | $5.5 |
Locatin Map:

