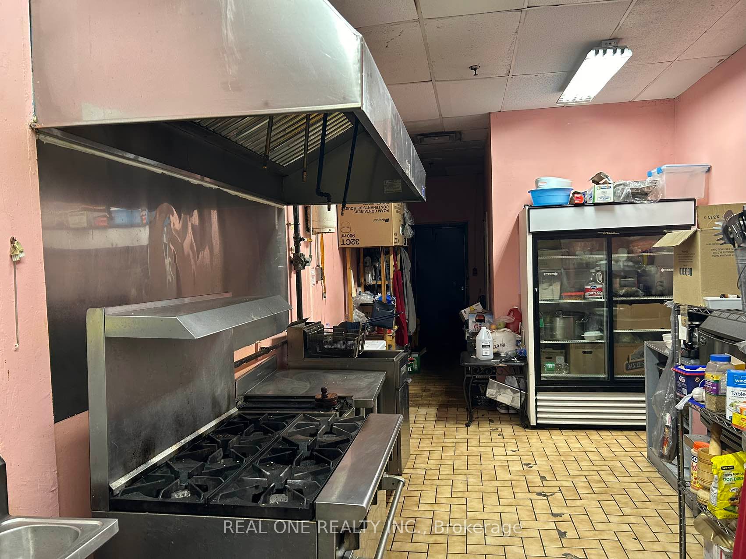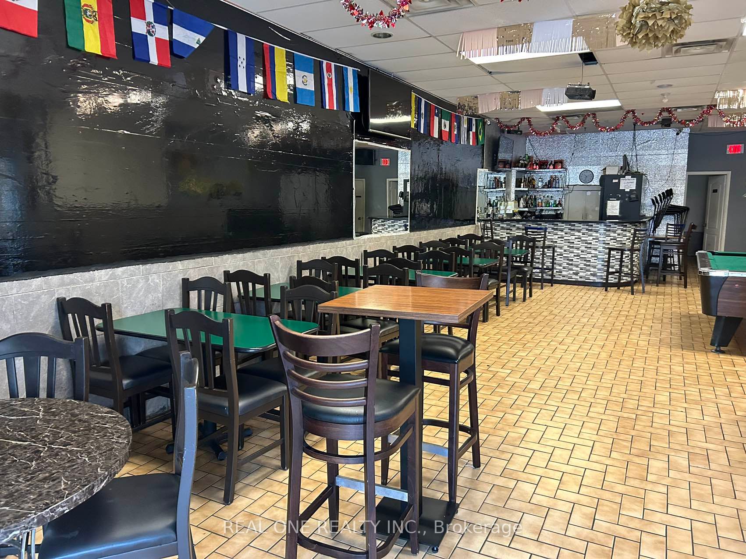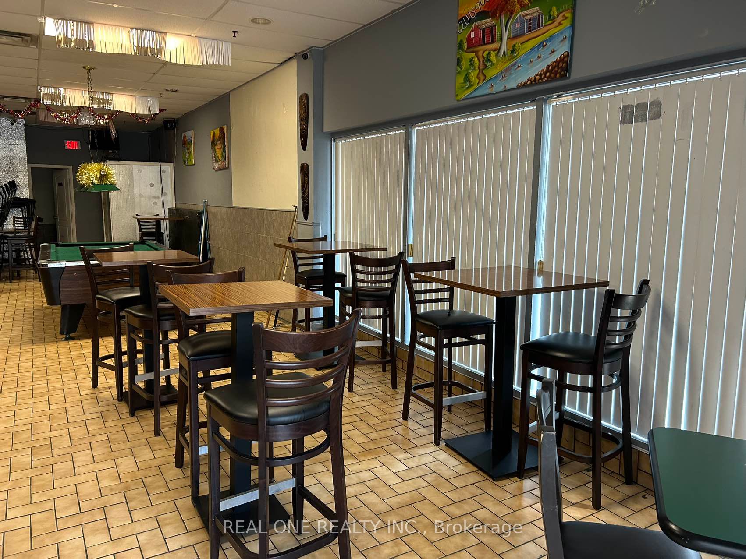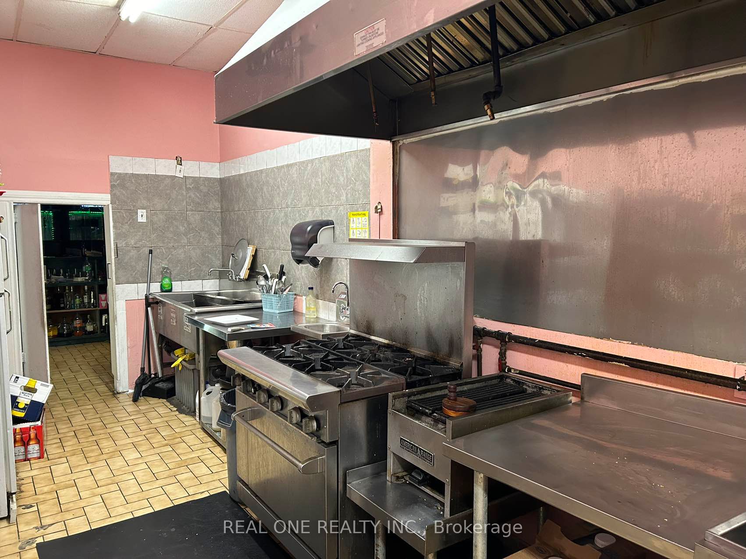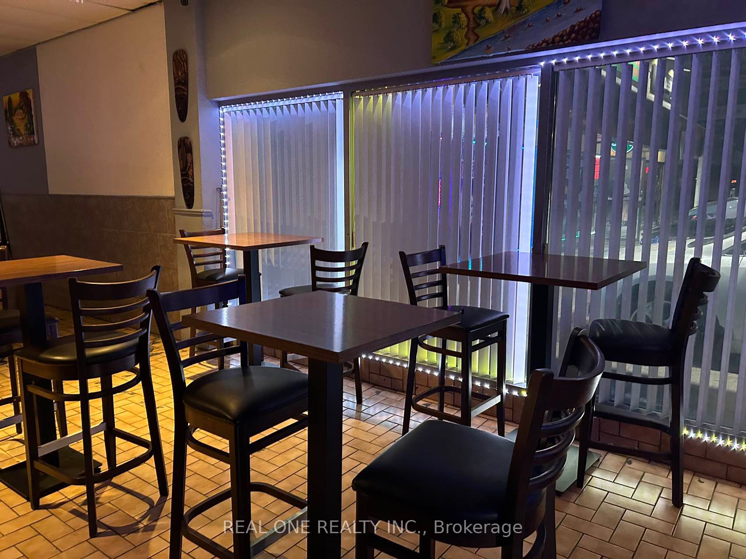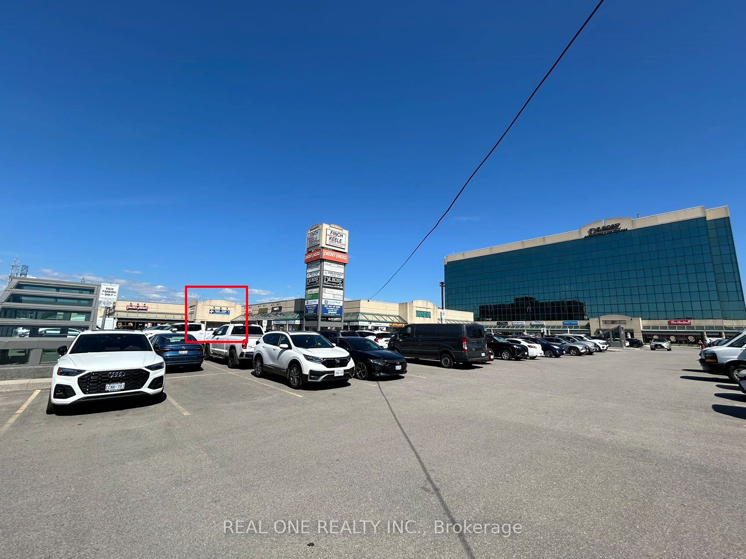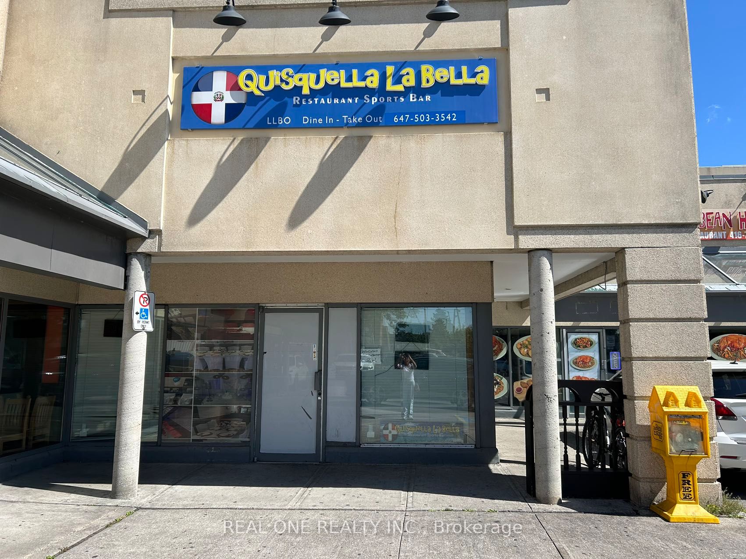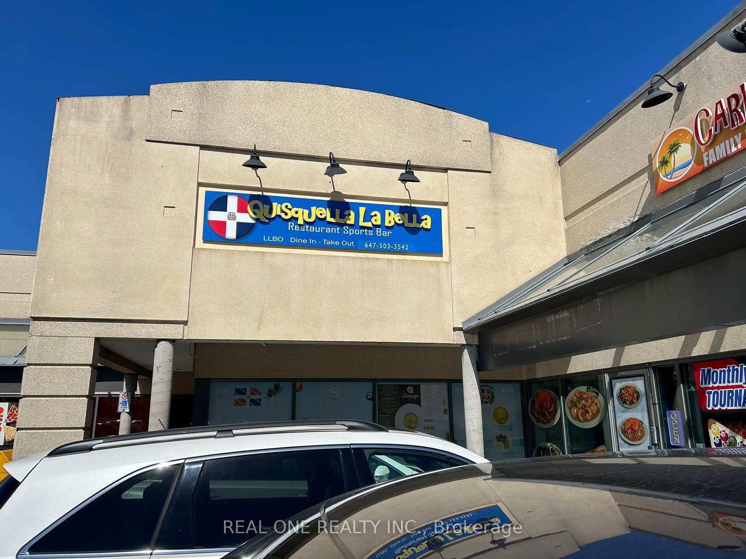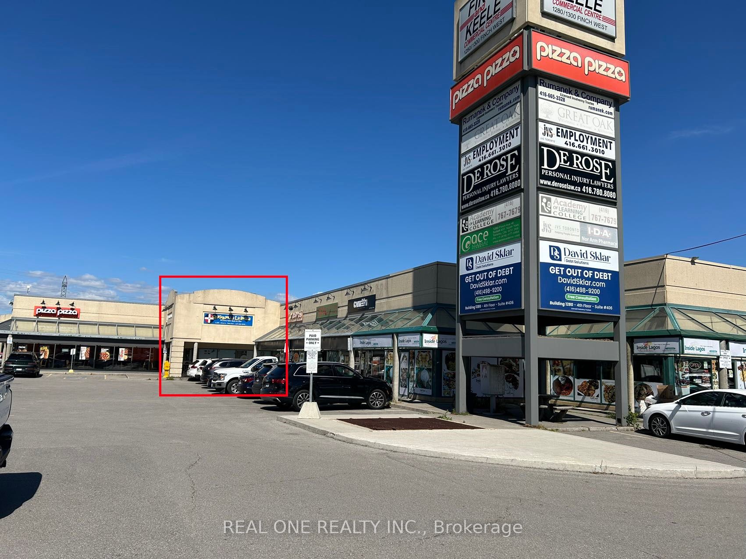$1,150,000
Available - For Sale
Listing ID: W9343311
1300 Finch Ave West , Unit 37, Toronto, M3J 3K2, Ontario
| Located in a prime commercial hub in North York, at the intersection of Keele Street and Finch Avenue West, is a 1,600 square foot property. This location is within 10 metres from Finch Ave West subway station and is close to major highways such as the 401, 400, and 407. York University is also easily accessible by foot. The area is undergoing significant development and offers a wide range of amenities. Currently tenanted to a restaurant, this property benefits from a high-traffic location, which has attracted the same tenant for the past seven years. The property generates a net monthly income of $4,604. It's important to note that the current tenant is on a month-to-month lease, but is willing to sign a formal lease. Given its prime location and consistent income, this property presents an excellent opportunity for both investors and owner-occupiers. Whether you're looking to add to your investment portfolio or establish a business, this property offers immediate returns. |
| Extras: All Existing Chattels. All Business Numbers Are As Per Seller, Listing Broker Has As Not Verified Accuracy, Buyers Are Welcome To Perform Due Diligence. |
| Price | $1,150,000 |
| Taxes: | $9001.62 |
| Tax Type: | Annual |
| Occupancy by: | Tenant |
| Address: | 1300 Finch Ave West , Unit 37, Toronto, M3J 3K2, Ontario |
| Apt/Unit: | 37 |
| Postal Code: | M3J 3K2 |
| Province/State: | Ontario |
| Legal Description: | UNIT 37, LEVEL 1, METRO TORONTO CONDOMIN |
| Lot Size: | 457.00 x 550.00 (Feet) |
| Directions/Cross Streets: | Finch Ave W & Keele St |
| Category: | Commercial Condo |
| Building Percentage: | N |
| Total Area: | 1600.00 |
| Total Area Code: | Sq Ft |
| Retail Area: | 1600 |
| Retail Area Code: | Sq Ft |
| Area Influences: | Major Highway Subways |
| Financial Statement: | N |
| Chattels: | N |
| Franchise: | N |
| LLBO: | N |
| Sprinklers: | Y |
| Heat Type: | Gas Forced Air Open |
| Central Air Conditioning: | Y |
| Water: | Municipal |
$
%
Years
This calculator is for demonstration purposes only. Always consult a professional
financial advisor before making personal financial decisions.
| Although the information displayed is believed to be accurate, no warranties or representations are made of any kind. |
| REAL ONE REALTY INC. |
|
|

Deepak Sharma
Broker
Dir:
647-229-0670
Bus:
905-554-0101
| Book Showing | Email a Friend |
Jump To:
At a Glance:
| Type: | Com - Commercial/Retail |
| Area: | Toronto |
| Municipality: | Toronto |
| Neighbourhood: | York University Heights |
| Lot Size: | 457.00 x 550.00(Feet) |
| Tax: | $9,001.62 |
Locatin Map:
Payment Calculator:

