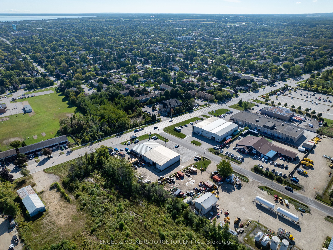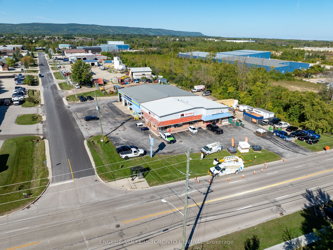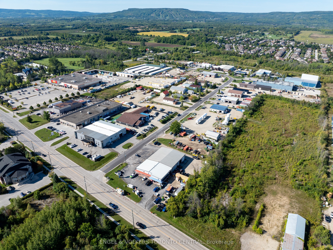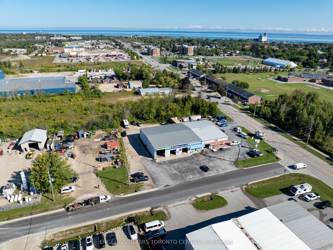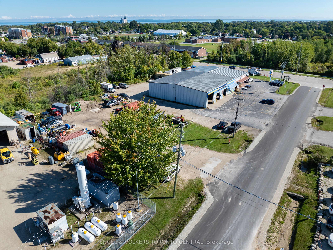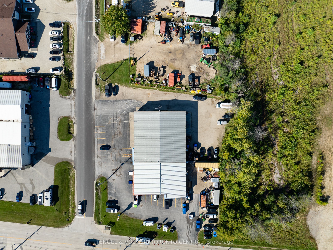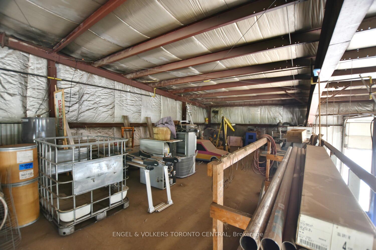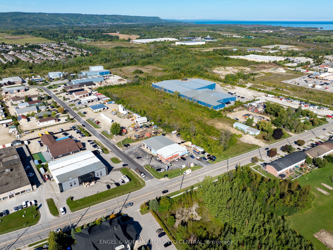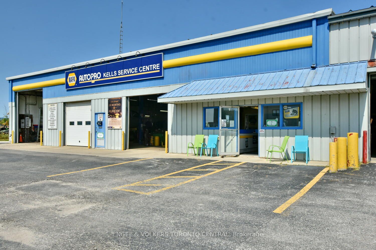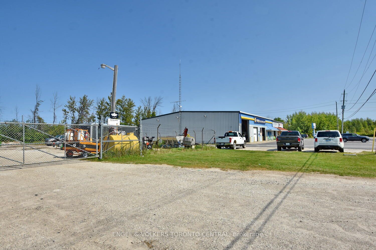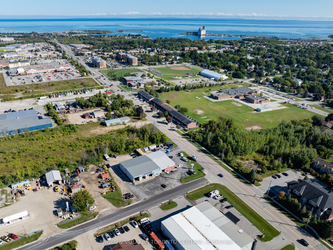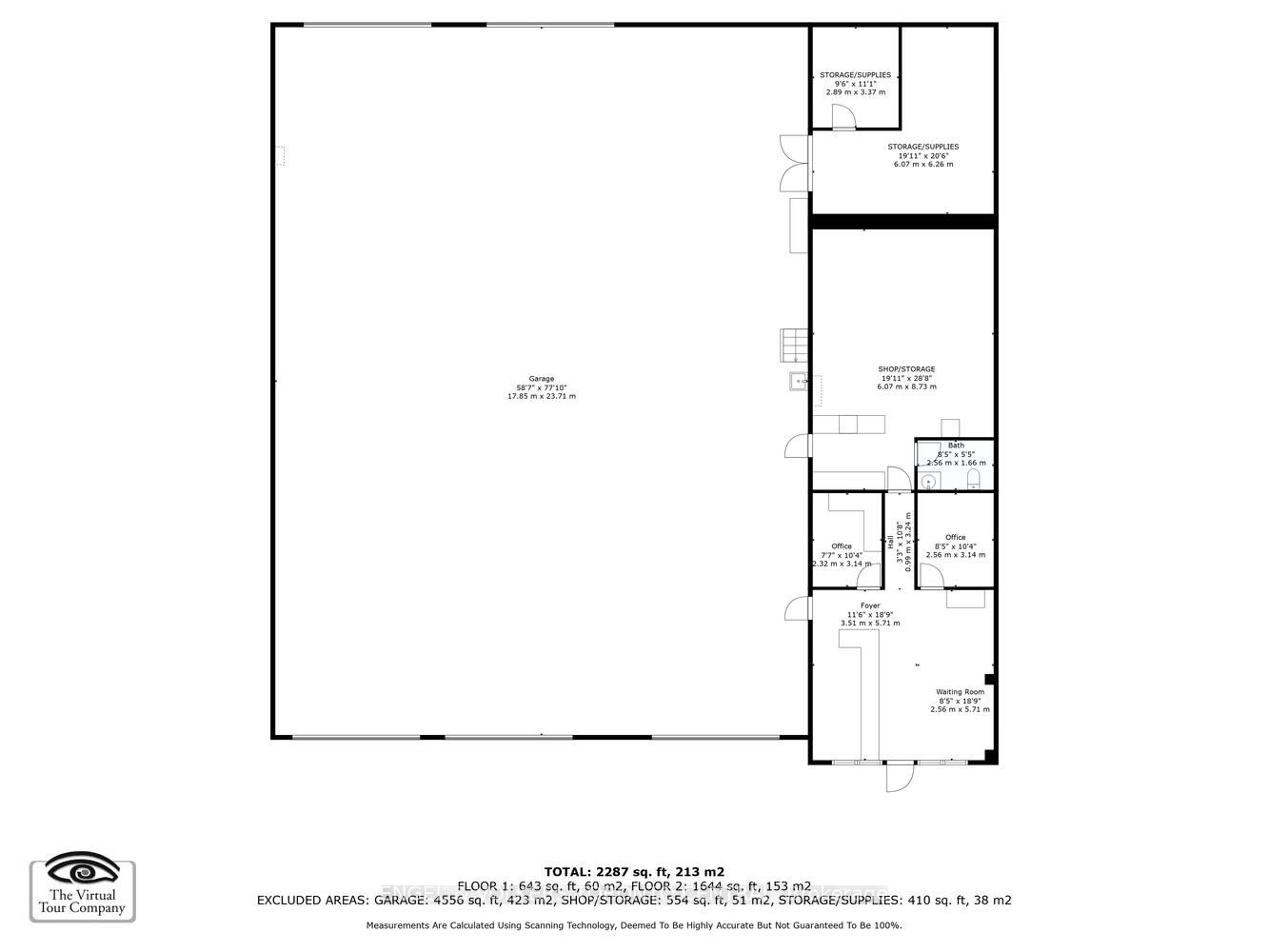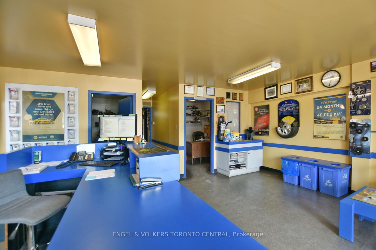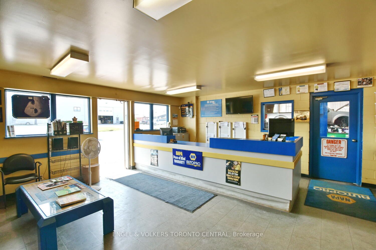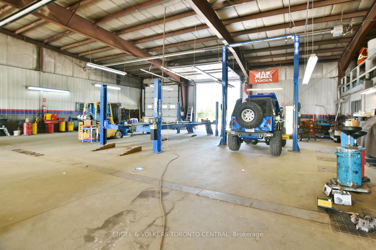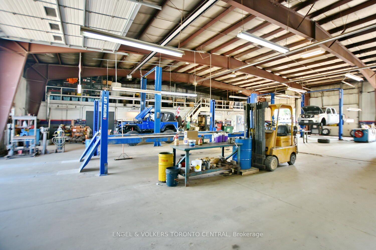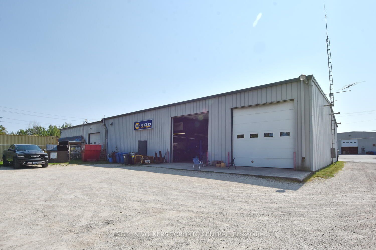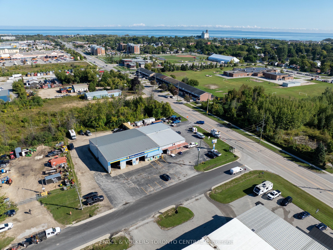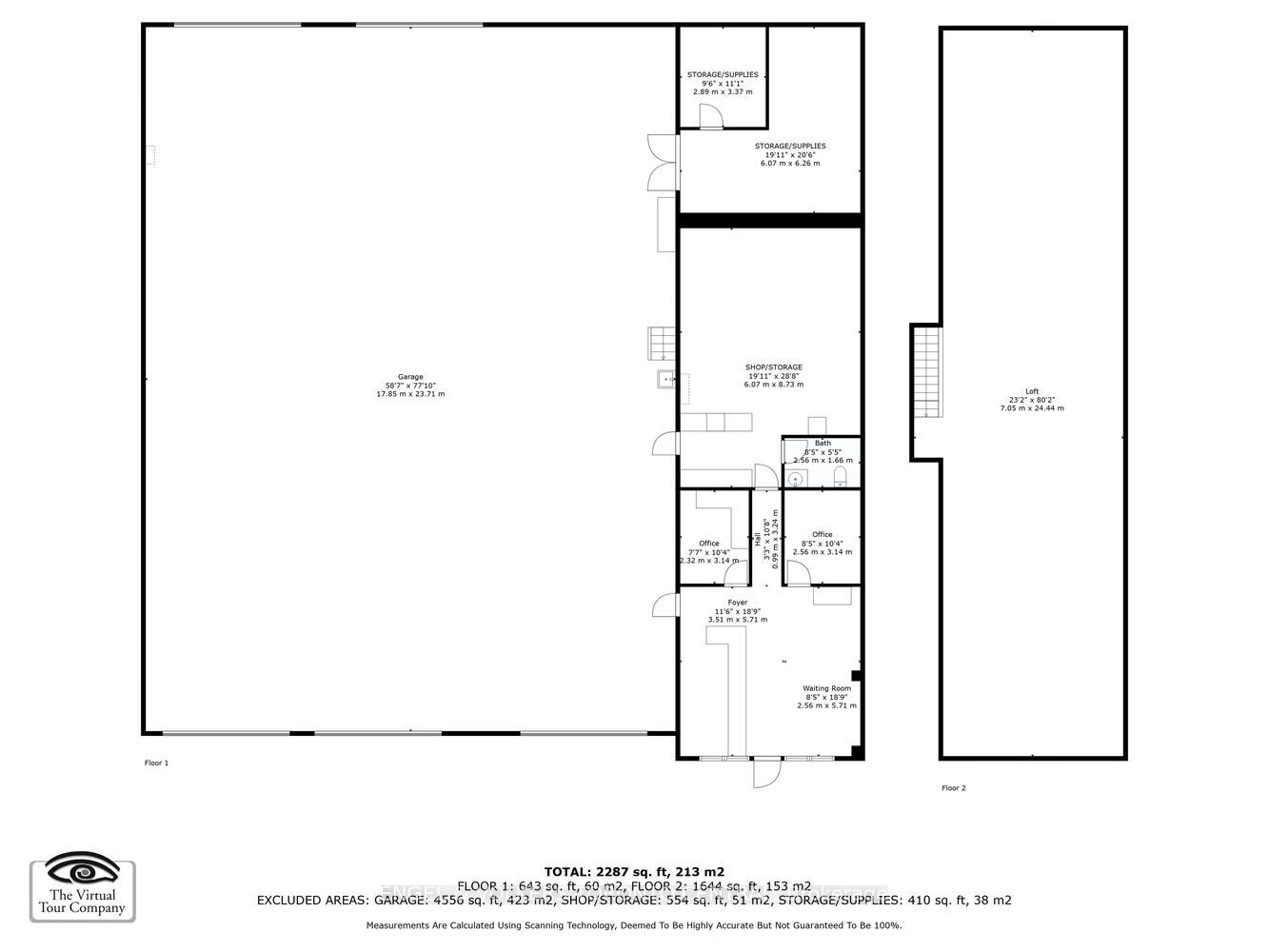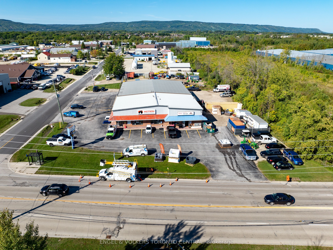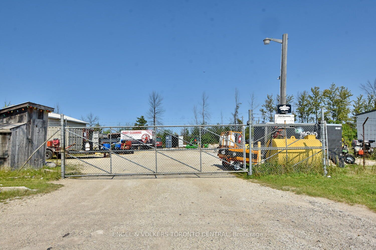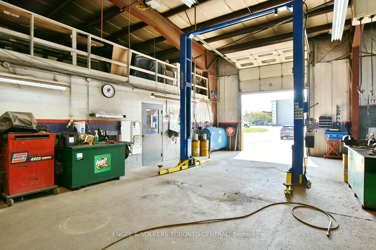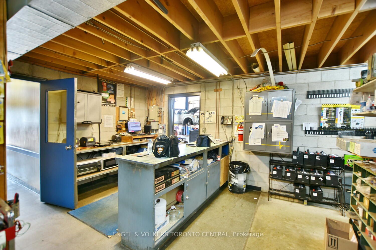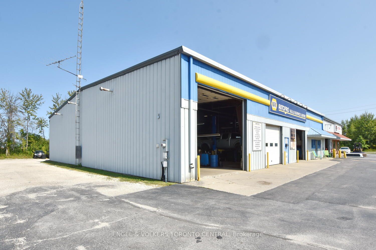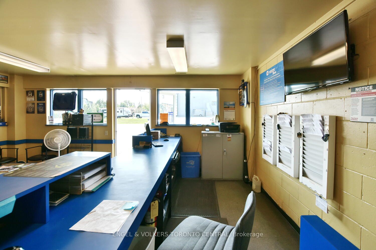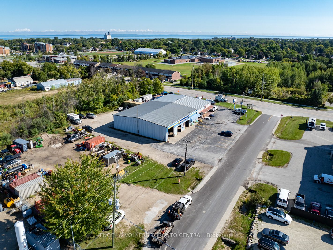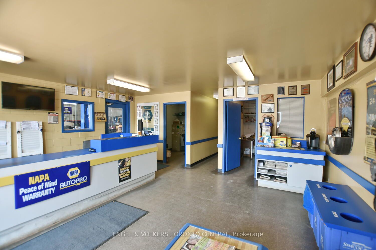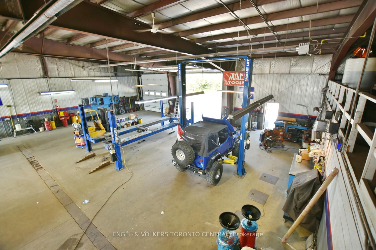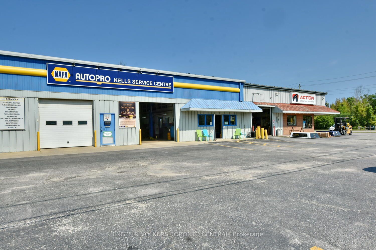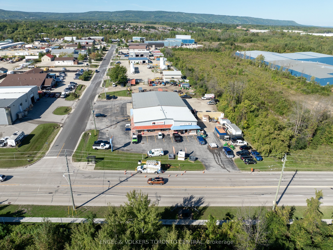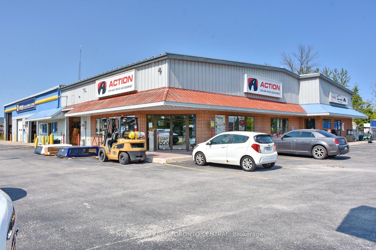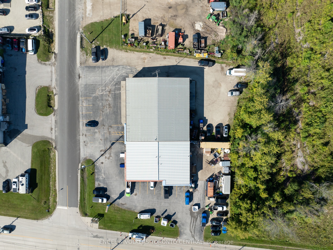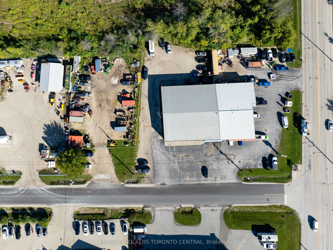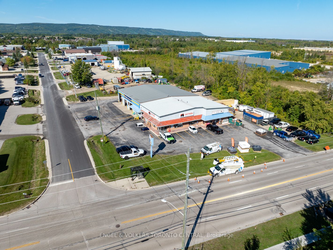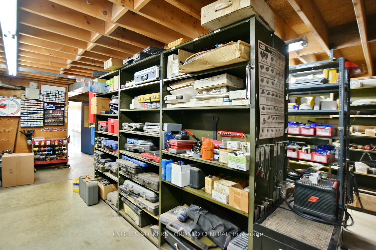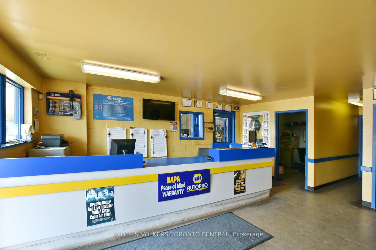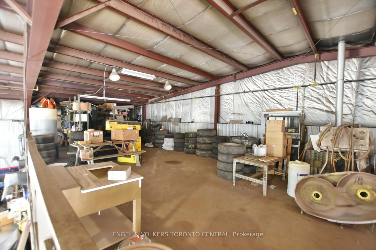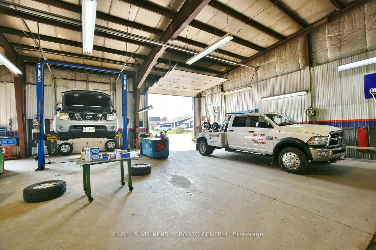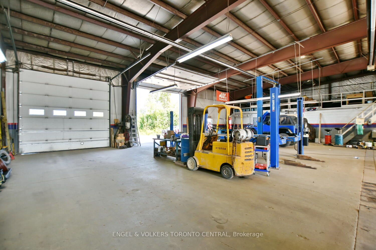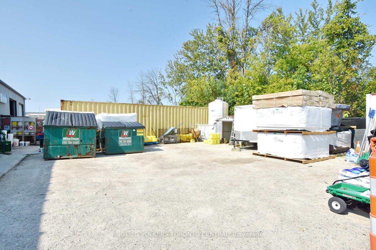$3,500,000
Available - For Sale
Listing ID: S9346452
80 High St , Collingwood, L9Y 4V6, Ontario
| PRIME COLLINGWOOD COMMERCIAL/INDUSTRIAL LAND AND BUILDING WITH ROOM TO GROW. PRIME LOCATION ON CORNER OF HIGH STREET AND STEWART ROAD BETWEEN HIGH VOLUME RETAILERS AND FUTURE COMMERCIAL/INDUSTRIAL DEVELOPMENT SITE. The current thriving site features over 12000 sq feet including two long term commercial tenants and the sellers long established Automotive Service Center. The service center occupies over 5000 sq ft and the new owners can continue to operate the long established business or convert the space to one of the allowable M1 zoning useages plus there is room for additional space to be built adjacent to the service center. There are over 40 M1 zoning allowable usages including but not limited to accessory sales outlet, business service establishment, veterinarian clinic, assembly hall, custom workshop, equipment rental outlet, garden supply center, health club, machine shop, machinery dealership, manufacturing, processing assembly or fabrication plant, recreational vehicle dealership plus many more. Unlimited potential with immediate income from long established tenants plus immediate occupancy of exsiting established service center. Join the growing Collingwood/Blue Mountain business community and enjoy a thriving business opportunity and the highly sought after lifestyle. |
| Price | $3,500,000 |
| Taxes: | $19443.23 |
| Tax Type: | Annual |
| Occupancy by: | Own+Ten |
| Address: | 80 High St , Collingwood, L9Y 4V6, Ontario |
| Postal Code: | L9Y 4V6 |
| Province/State: | Ontario |
| Legal Description: | PART LOT 43 CON 10 NOTTAWASAGA PART 1 51 |
| Lot Size: | 188.71 x 318.69 (Feet) |
| Directions/Cross Streets: | High and First Street |
| Category: | Free Standing |
| Use: | Other |
| Building Percentage: | Y |
| Total Area: | 12287.00 |
| Total Area Code: | Sq Ft |
| Industrial Area: | 12287 |
| Office/Appartment Area Code: | Sq Ft |
| Area Influences: | Major Highway Public Transit |
| Financial Statement: | Y |
| Chattels: | N |
| Franchise: | N |
| LLBO: | N |
| Sprinklers: | N |
| Outside Storage: | Y |
| Rail: | N |
| Crane: | N |
| Clear Height Feet: | 20 |
| Truck Level Shipping Doors #: | 4 |
| Double Man Shipping Doors #: | 0 |
| Drive-In Level Shipping Doors #: | 0 |
| Grade Level Shipping Doors #: | 4 |
| Heat Type: | Gas Forced Air Open |
| Central Air Conditioning: | Part |
| Sewers: | Sanitary |
| Water: | Municipal |
$
%
Years
This calculator is for demonstration purposes only. Always consult a professional
financial advisor before making personal financial decisions.
| Although the information displayed is believed to be accurate, no warranties or representations are made of any kind. |
| ENGEL & VOLKERS TORONTO CENTRAL |
|
|

Deepak Sharma
Broker
Dir:
647-229-0670
Bus:
905-554-0101
| Book Showing | Email a Friend |
Jump To:
At a Glance:
| Type: | Com - Industrial |
| Area: | Simcoe |
| Municipality: | Collingwood |
| Neighbourhood: | Collingwood |
| Lot Size: | 188.71 x 318.69(Feet) |
| Tax: | $19,443.23 |
Locatin Map:
Payment Calculator:

