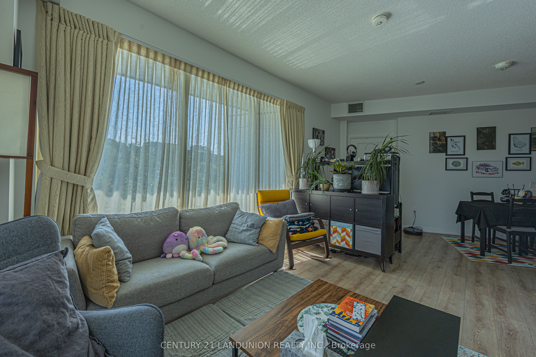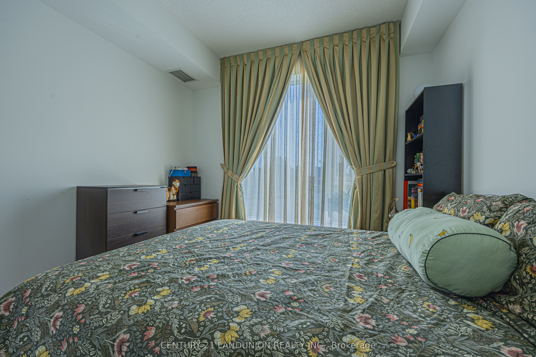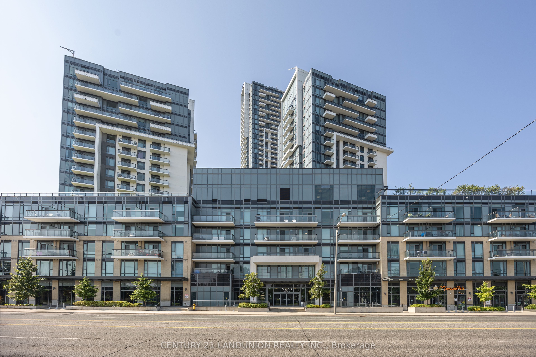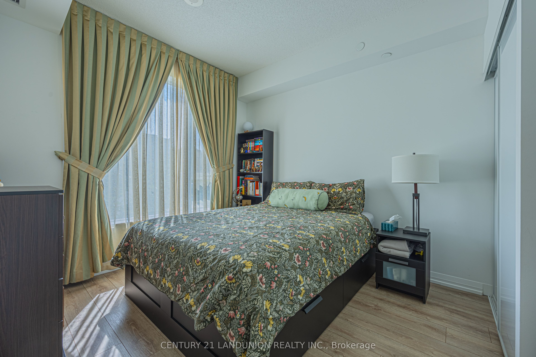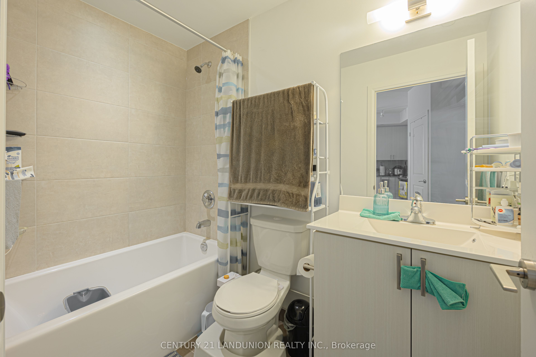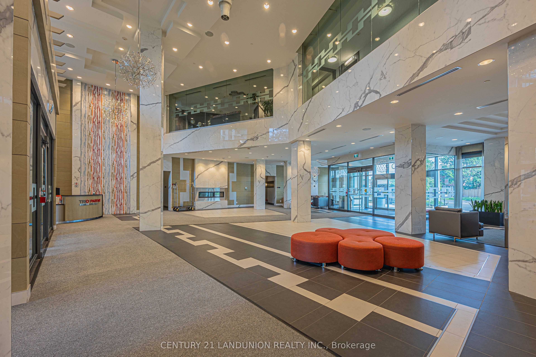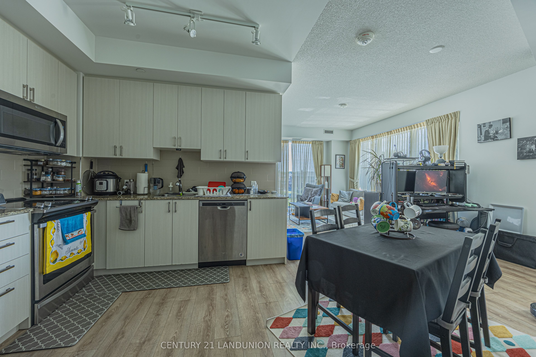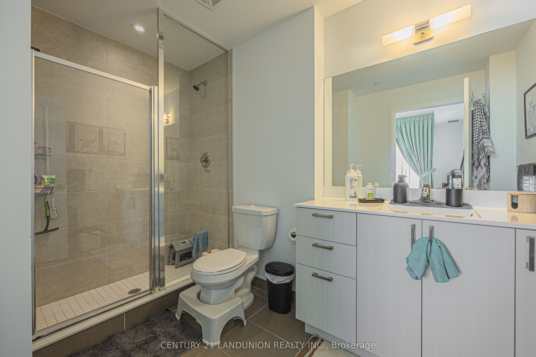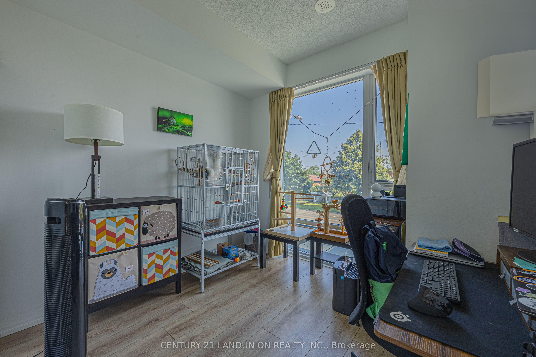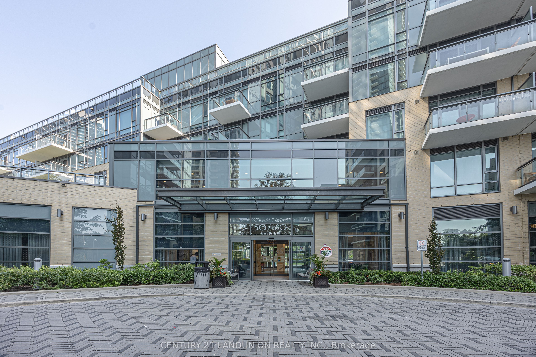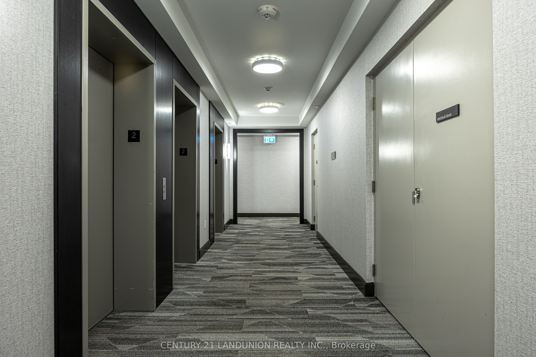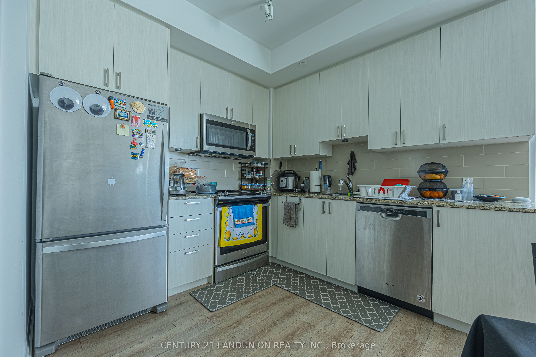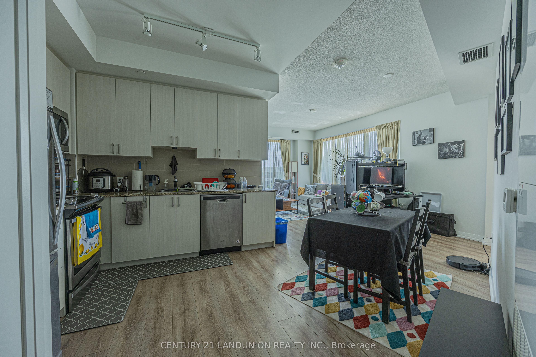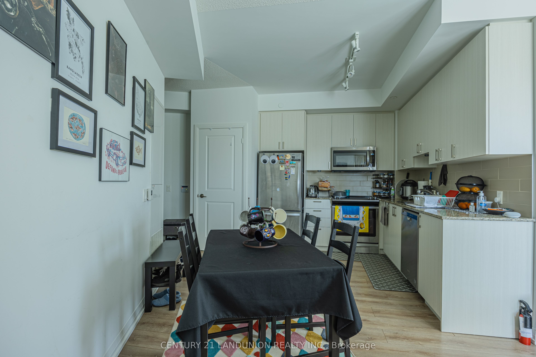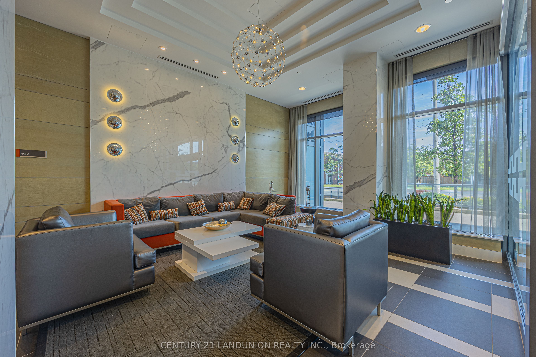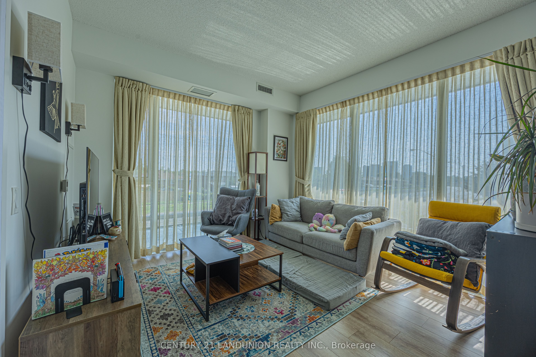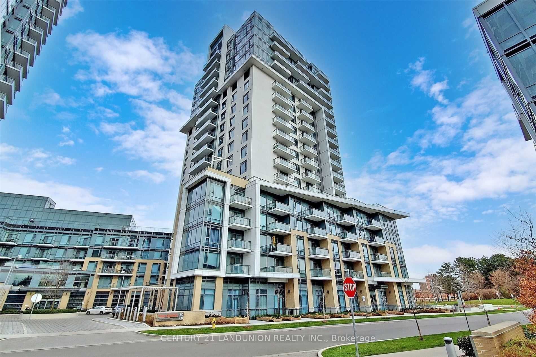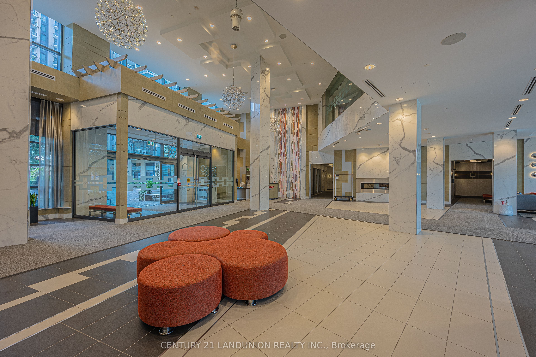$635,000
Available - For Sale
Listing ID: C9041080
60 Ann O'reilly Rd , Unit 255, Toronto, M2J 0C8, Ontario
| Tridel Master Planned Atria Community in Prime North York Location. Its Functional, Split Layout Will Blow you Away. Full Sized Appliances and Tons of Counter Space make the kitchen a chefs dream. 9' Cellings give a Spacious fell and the unobstructed east facing views. Minutes to fairview Mall, 401/404, and the DVP, this is location can't be beat... |
| Extras: Existing S/S Fridge, S/S Stove, Dishwasher, Microwave, Washer and Dryer, All electrical light fixtures and window coverings. One Parking and one Locer. |
| Price | $635,000 |
| Taxes: | $2882.61 |
| Maintenance Fee: | 871.03 |
| Address: | 60 Ann O'reilly Rd , Unit 255, Toronto, M2J 0C8, Ontario |
| Province/State: | Ontario |
| Condo Corporation No | TSCP |
| Level | 2 |
| Unit No | 5 |
| Directions/Cross Streets: | Sheppard E/ Hwy404 |
| Rooms: | 5 |
| Bedrooms: | 2 |
| Bedrooms +: | |
| Kitchens: | 1 |
| Family Room: | N |
| Basement: | None |
| Approximatly Age: | 0-5 |
| Property Type: | Condo Apt |
| Style: | Apartment |
| Exterior: | Concrete |
| Garage Type: | Underground |
| Garage(/Parking)Space: | 1.00 |
| Drive Parking Spaces: | 1 |
| Park #1 | |
| Parking Type: | Owned |
| Exposure: | Ne |
| Balcony: | None |
| Locker: | Owned |
| Pet Permited: | Restrict |
| Approximatly Age: | 0-5 |
| Approximatly Square Footage: | 800-899 |
| Maintenance: | 871.03 |
| CAC Included: | Y |
| Common Elements Included: | Y |
| Parking Included: | Y |
| Building Insurance Included: | Y |
| Fireplace/Stove: | N |
| Heat Source: | Gas |
| Heat Type: | Forced Air |
| Central Air Conditioning: | Central Air |
$
%
Years
This calculator is for demonstration purposes only. Always consult a professional
financial advisor before making personal financial decisions.
| Although the information displayed is believed to be accurate, no warranties or representations are made of any kind. |
| CENTURY 21 LANDUNION REALTY INC. |
|
|

Deepak Sharma
Broker
Dir:
647-229-0670
Bus:
905-554-0101
| Book Showing | Email a Friend |
Jump To:
At a Glance:
| Type: | Condo - Condo Apt |
| Area: | Toronto |
| Municipality: | Toronto |
| Neighbourhood: | Henry Farm |
| Style: | Apartment |
| Approximate Age: | 0-5 |
| Tax: | $2,882.61 |
| Maintenance Fee: | $871.03 |
| Beds: | 2 |
| Baths: | 2 |
| Garage: | 1 |
| Fireplace: | N |
Locatin Map:
Payment Calculator:

