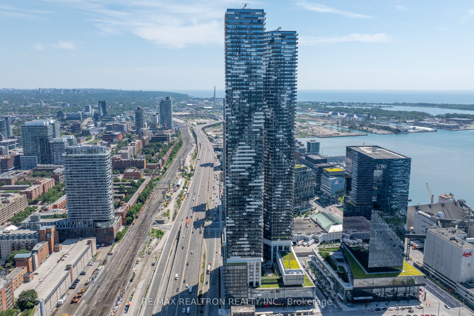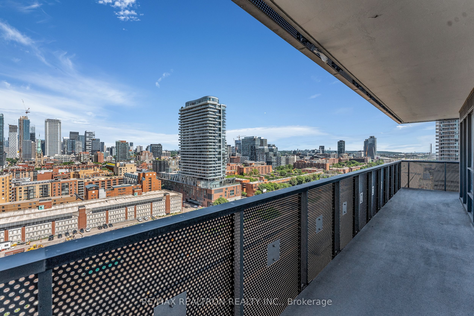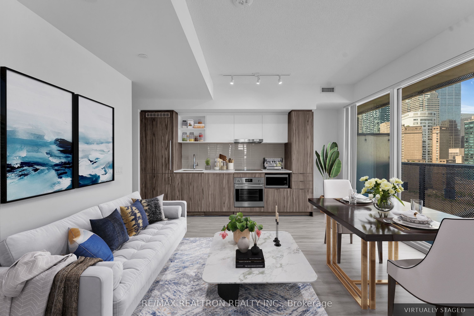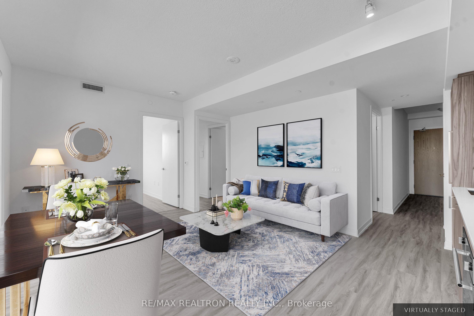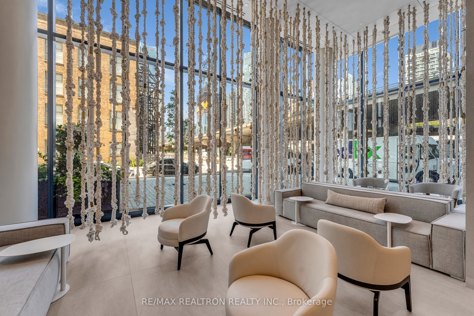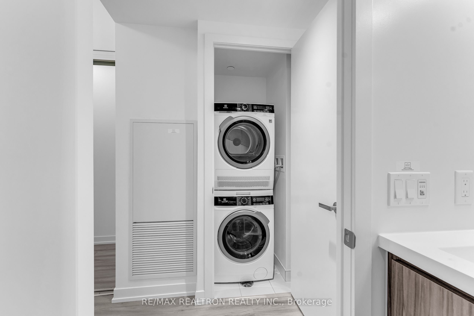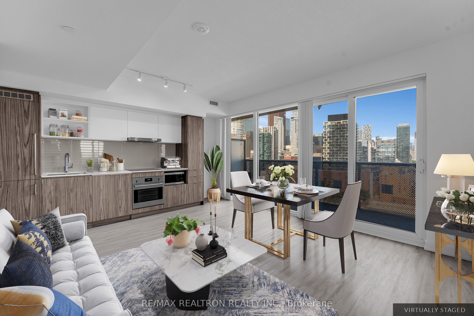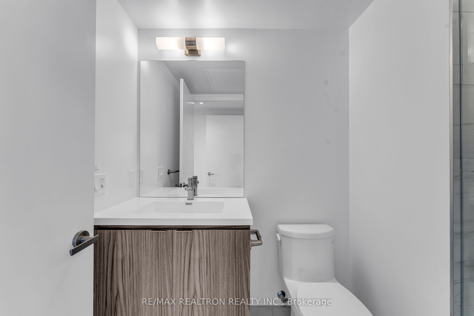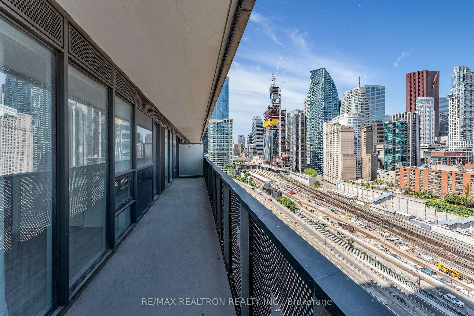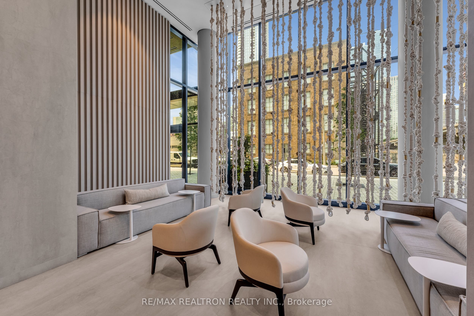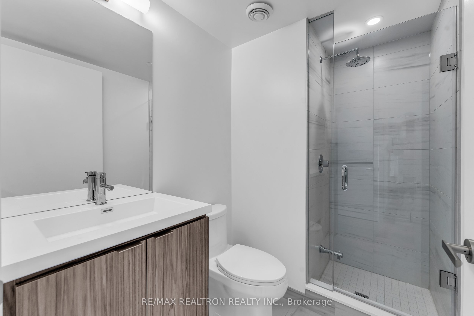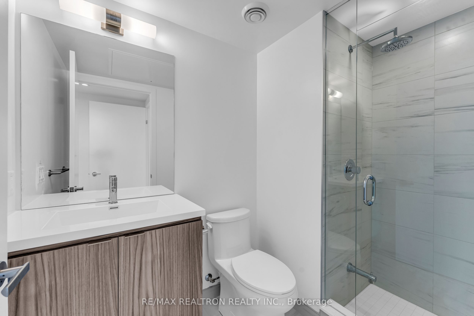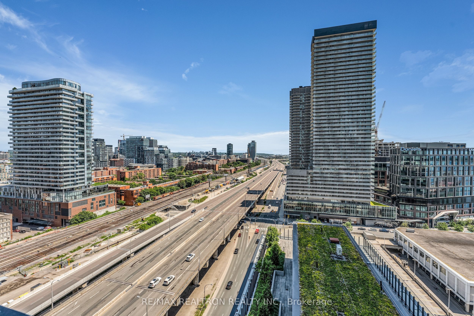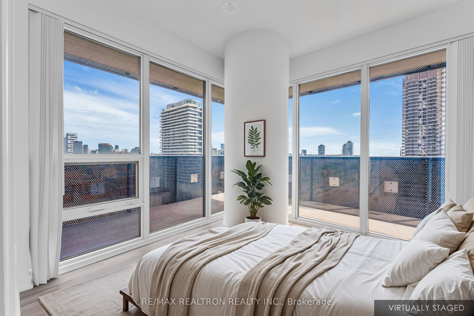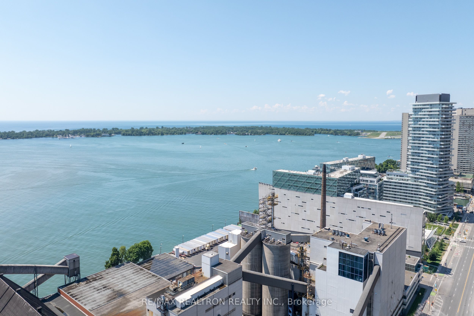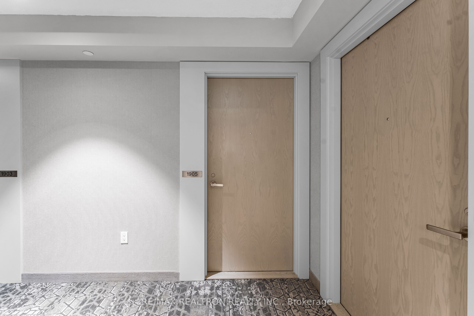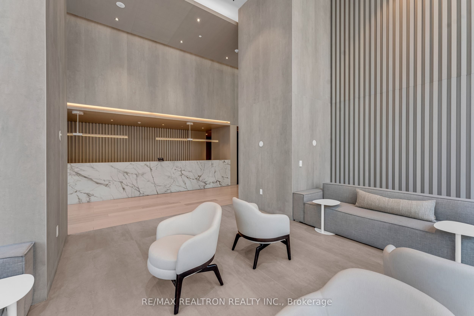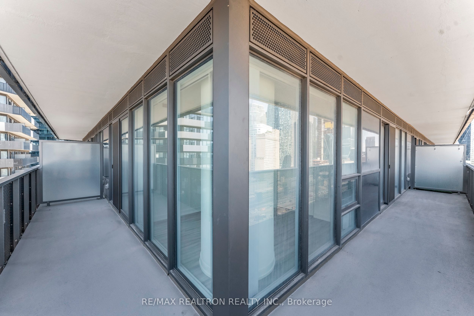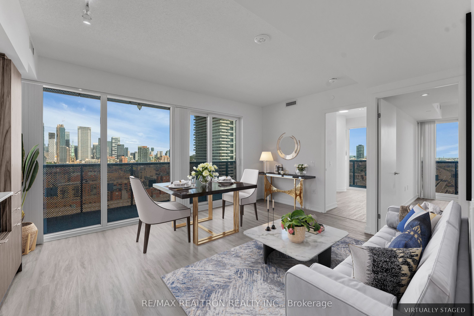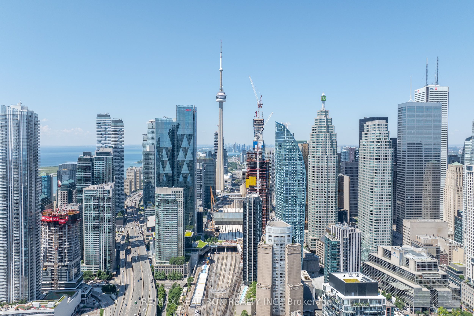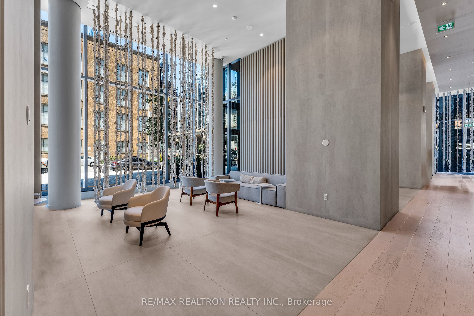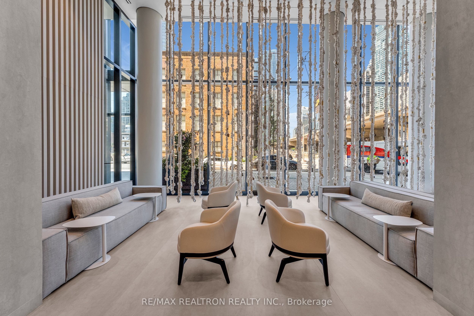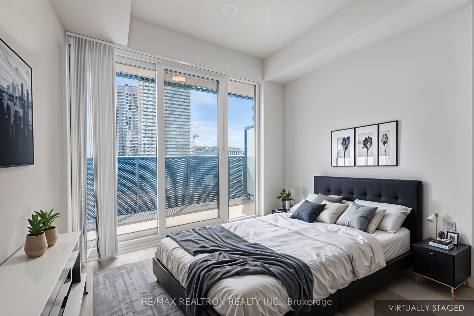$948,000
Available - For Sale
Listing ID: C9008015
55 Cooper St , Unit 1905, Toronto, M5E 0G1, Ontario
| Brand New Unit! Incredible Clear Water Views. 2 bedroom, 2-bathroom on the 19th floor of the prestigious Sugar Wharf by Menkes. This unit features a large balcony, 9 ft smooth finish ceilings,laminate flooring. wall to wall windows bring lots of natural light. The custom-designed kitchen is equipped with Miele appliances including a fridge with bottom mount freezer, Cerancooktop, built-in stainless steel wall oven and dishwasher, and an LG stainless steelmicrowave..Enjoy 24-hour concierge service, and high-speed WIFI in all amenities areas, lobby, andelevators. The building boasts a state-of-the-art fitness center, indoor lap pool, party rooms,theater rooms, and an outdoor landscaped terrace with BBQ and dining area.Guests can also takeadvantage of the two guest suites. Located in the heart of Toronto's waterfront community, you'resteps away from union station (100 Transit Score, 97 Walk Score and 95 Bike score), shopping (LCBO,Farmboy), dining, Scotiabank Arena & Rogers |
| Extras: Brand New Stainless Steele Appliances: Stove, Fridge, Microwave, Dishwasher. Washer & Dryer. |
| Price | $948,000 |
| Taxes: | $0.00 |
| Maintenance Fee: | 589.11 |
| Address: | 55 Cooper St , Unit 1905, Toronto, M5E 0G1, Ontario |
| Province/State: | Ontario |
| Condo Corporation No | TSCC |
| Level | 19 |
| Unit No | 05 |
| Directions/Cross Streets: | Yonge & Queens Quay East |
| Rooms: | 5 |
| Bedrooms: | 2 |
| Bedrooms +: | |
| Kitchens: | 1 |
| Family Room: | N |
| Basement: | None |
| Approximatly Age: | New |
| Property Type: | Condo Apt |
| Style: | Apartment |
| Exterior: | Concrete |
| Garage Type: | None |
| Garage(/Parking)Space: | 0.00 |
| Drive Parking Spaces: | 0 |
| Park #1 | |
| Parking Type: | None |
| Exposure: | Ne |
| Balcony: | Terr |
| Locker: | Owned |
| Pet Permited: | Restrict |
| Approximatly Age: | New |
| Approximatly Square Footage: | 700-799 |
| Building Amenities: | Bike Storage, Concierge, Gym, Indoor Pool, Media Room |
| Property Features: | Clear View |
| Maintenance: | 589.11 |
| Common Elements Included: | Y |
| Building Insurance Included: | Y |
| Fireplace/Stove: | N |
| Heat Source: | Gas |
| Heat Type: | Forced Air |
| Central Air Conditioning: | Central Air |
| Ensuite Laundry: | Y |
$
%
Years
This calculator is for demonstration purposes only. Always consult a professional
financial advisor before making personal financial decisions.
| Although the information displayed is believed to be accurate, no warranties or representations are made of any kind. |
| RE/MAX REALTRON REALTY INC. |
|
|

Deepak Sharma
Broker
Dir:
647-229-0670
Bus:
905-554-0101
| Virtual Tour | Book Showing | Email a Friend |
Jump To:
At a Glance:
| Type: | Condo - Condo Apt |
| Area: | Toronto |
| Municipality: | Toronto |
| Neighbourhood: | Waterfront Communities C8 |
| Style: | Apartment |
| Approximate Age: | New |
| Maintenance Fee: | $589.11 |
| Beds: | 2 |
| Baths: | 2 |
| Fireplace: | N |
Locatin Map:
Payment Calculator:

