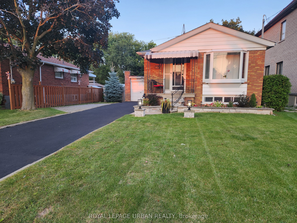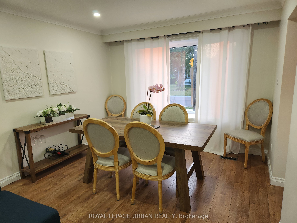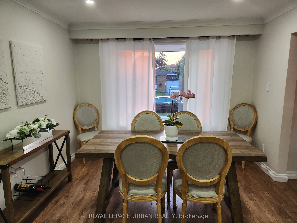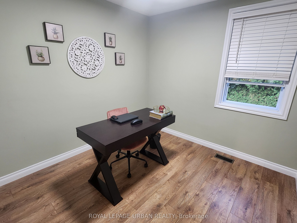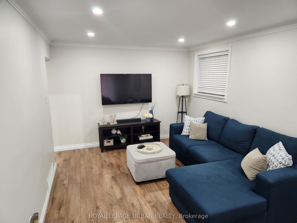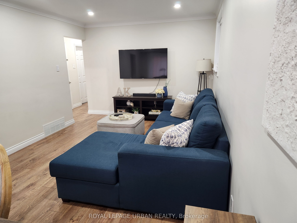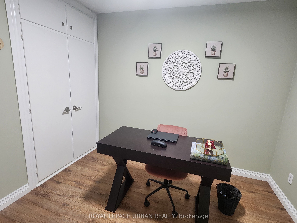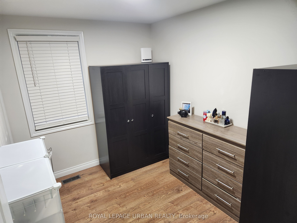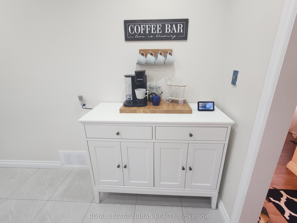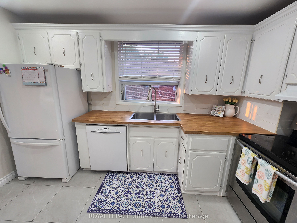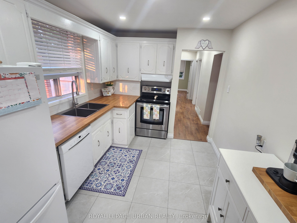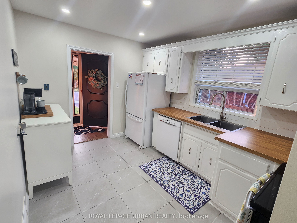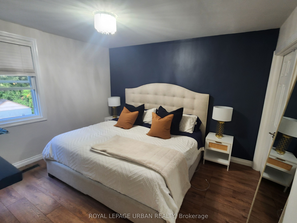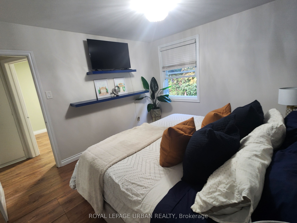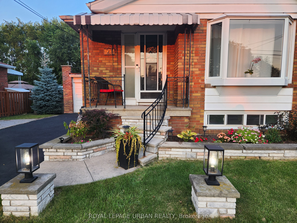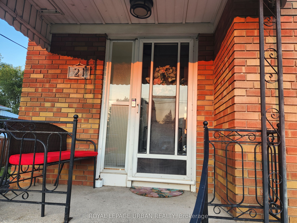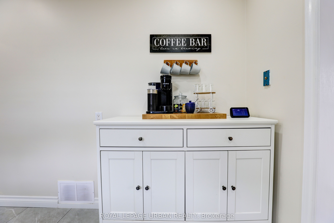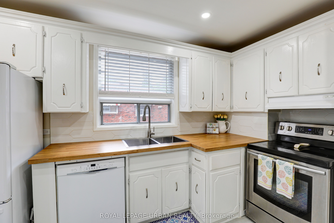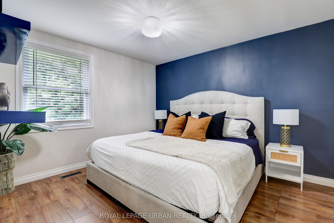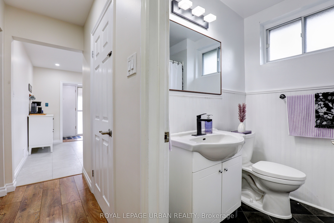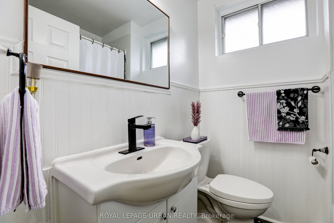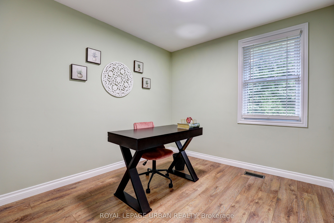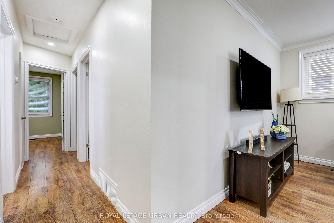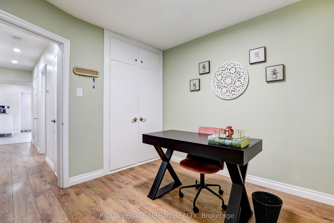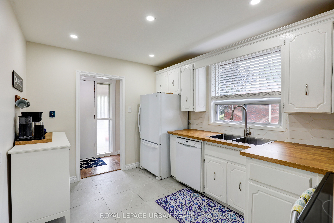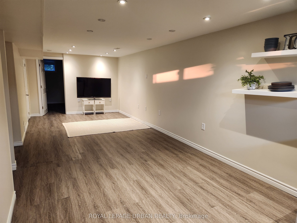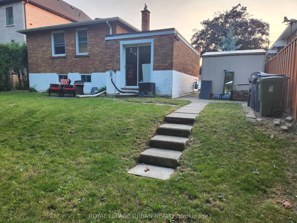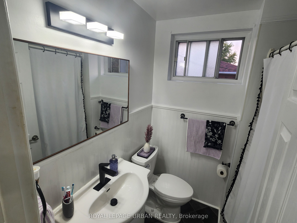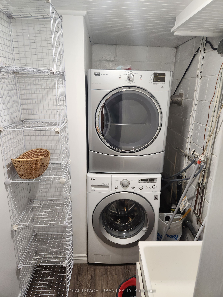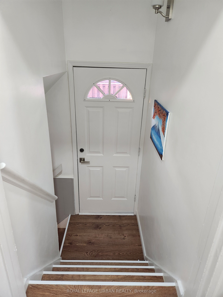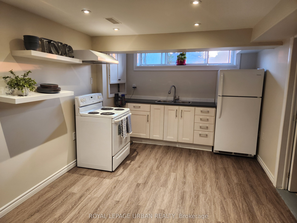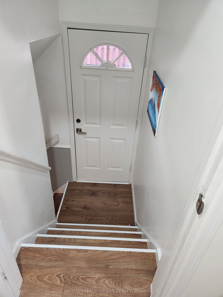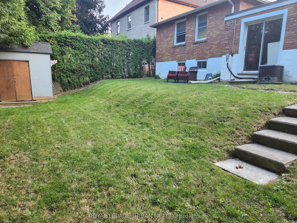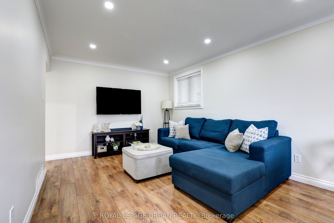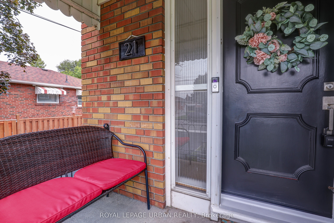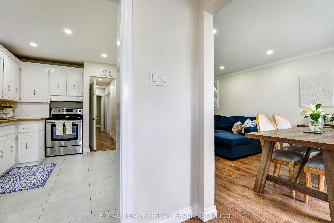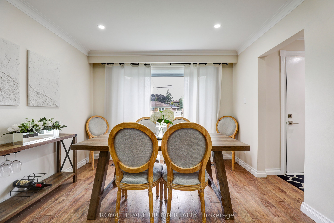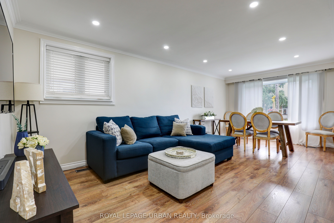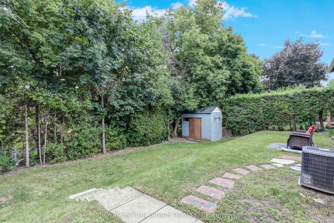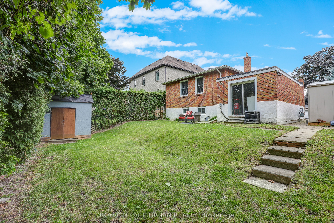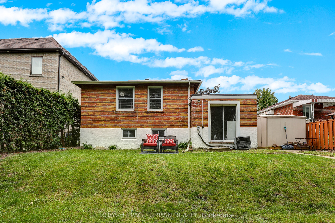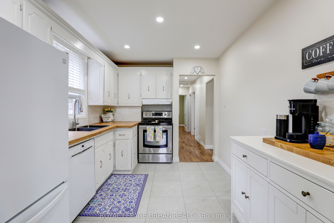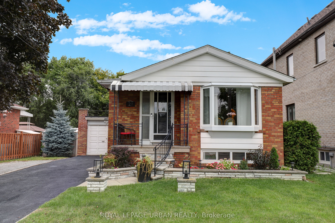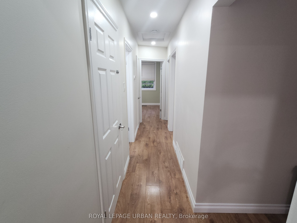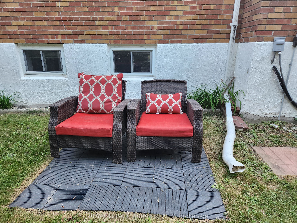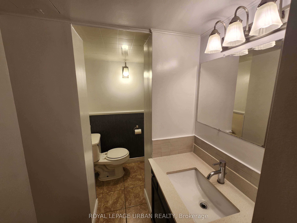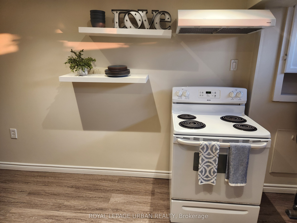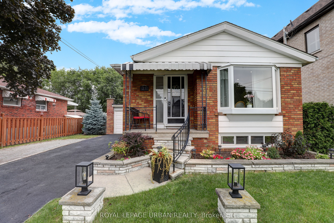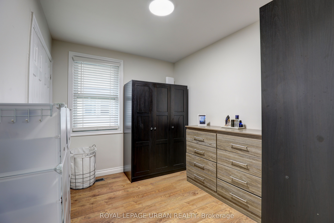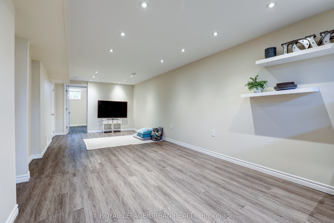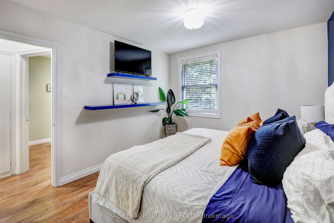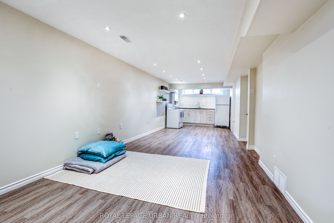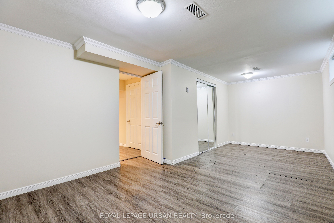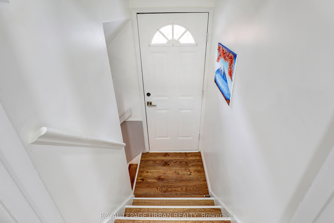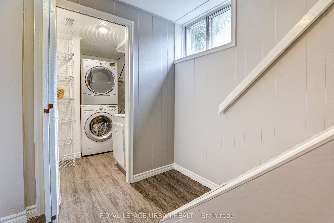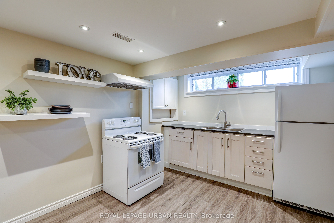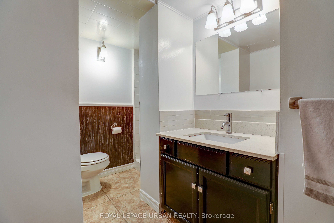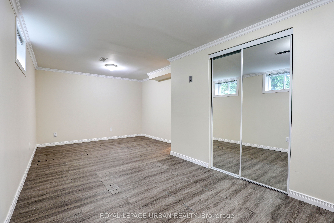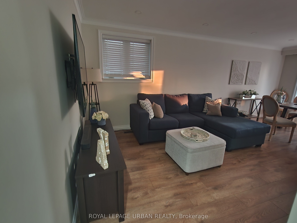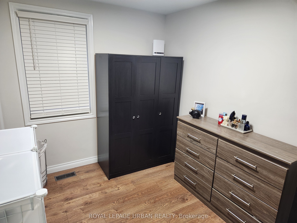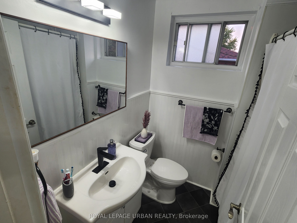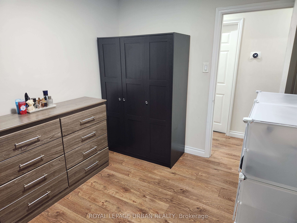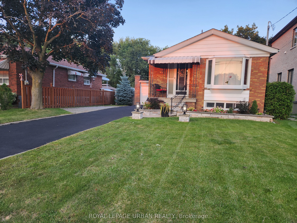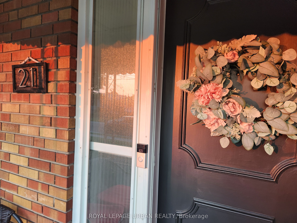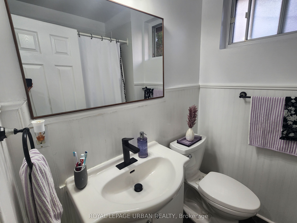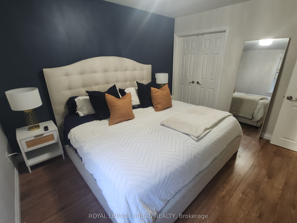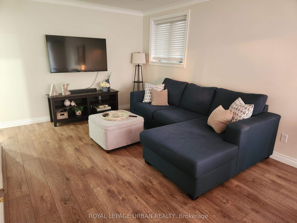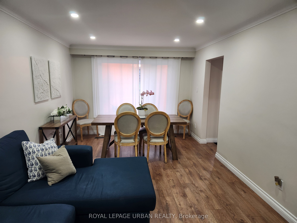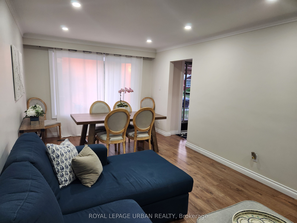$1,239,900
Available - For Sale
Listing ID: E9299222
21 White Abbey Park , Toronto, M1R 4R3, Ontario
| Discover This Beautifully Renovated Family Home, Meticulously Updated From Top To Bottom And Move-in Ready. The Property Offers Excellent Income Potential With A Finished Basement, And Includes A Single Attached Garage With A Driveway That Comfortably Accommodates Up To Three Cars. The Backyard Is A Private Oasis, Perfect For Relaxation And Entertainment. Located On A Highly Sought-after Street With All Essential Amenities Nearby, This Home Is Ideal For Those Seeking A Residence Of Distinction. It Features Three Spacious Bedrooms And Comes Complete With A Full Suite Of Appliances: Two Refrigerators, Two Stoves, Two Hood Fans, A Dishwasher, A Washer/Dryer, All Window Coverings, And Pot Lights Throughout With Dimmer Controls. |
| Price | $1,239,900 |
| Taxes: | $4149.00 |
| Address: | 21 White Abbey Park , Toronto, M1R 4R3, Ontario |
| Lot Size: | 50.00 x 105.00 (Feet) |
| Directions/Cross Streets: | Warden & Ellesmere |
| Rooms: | 7 |
| Bedrooms: | 3 |
| Bedrooms +: | 1 |
| Kitchens: | 2 |
| Family Room: | N |
| Basement: | Finished, Sep Entrance |
| Property Type: | Detached |
| Style: | Bungalow |
| Exterior: | Brick |
| Garage Type: | Attached |
| (Parking/)Drive: | Private |
| Drive Parking Spaces: | 3 |
| Pool: | None |
| Fireplace/Stove: | N |
| Heat Source: | Gas |
| Heat Type: | Forced Air |
| Central Air Conditioning: | Central Air |
| Sewers: | Sewers |
| Water: | Municipal |
$
%
Years
This calculator is for demonstration purposes only. Always consult a professional
financial advisor before making personal financial decisions.
| Although the information displayed is believed to be accurate, no warranties or representations are made of any kind. |
| ROYAL LEPAGE URBAN REALTY |
|
|

Deepak Sharma
Broker
Dir:
647-229-0670
Bus:
905-554-0101
| Book Showing | Email a Friend |
Jump To:
At a Glance:
| Type: | Freehold - Detached |
| Area: | Toronto |
| Municipality: | Toronto |
| Neighbourhood: | Wexford-Maryvale |
| Style: | Bungalow |
| Lot Size: | 50.00 x 105.00(Feet) |
| Tax: | $4,149 |
| Beds: | 3+1 |
| Baths: | 2 |
| Fireplace: | N |
| Pool: | None |
Locatin Map:
Payment Calculator:

