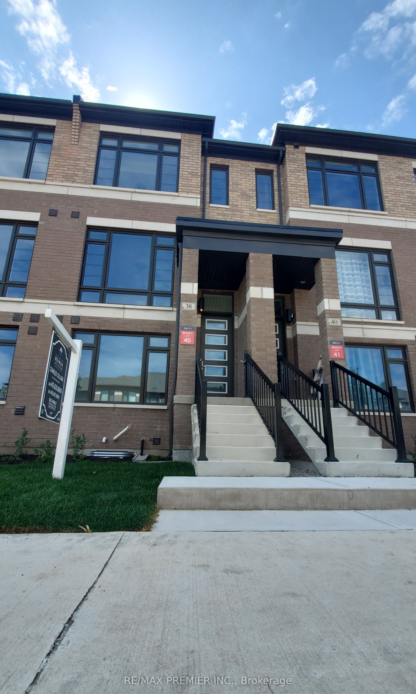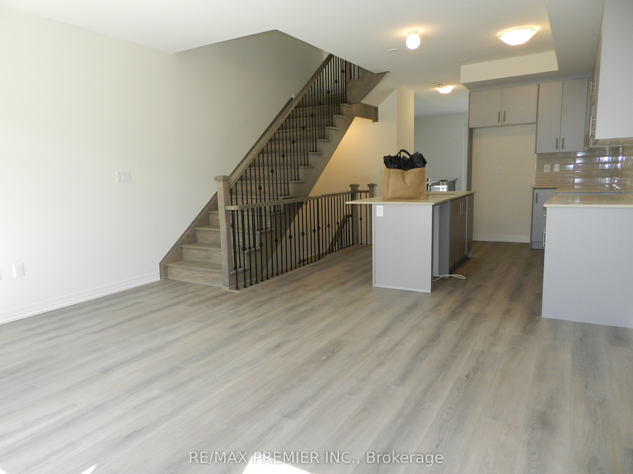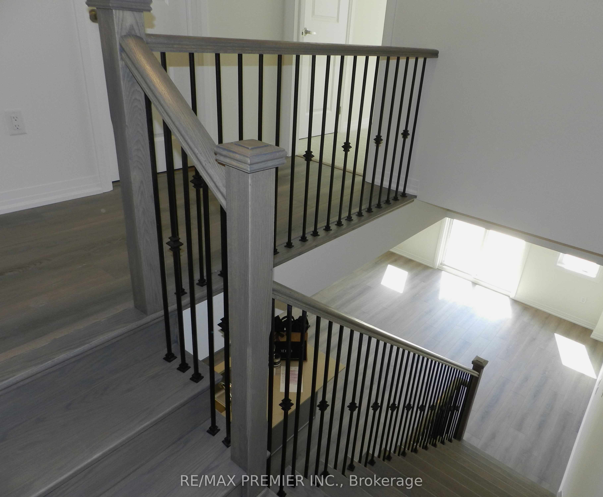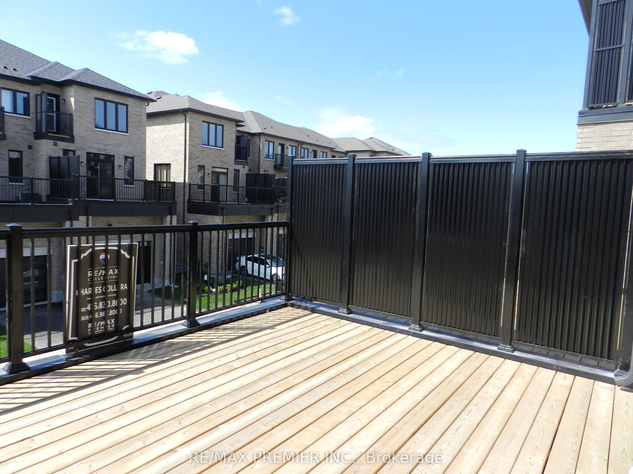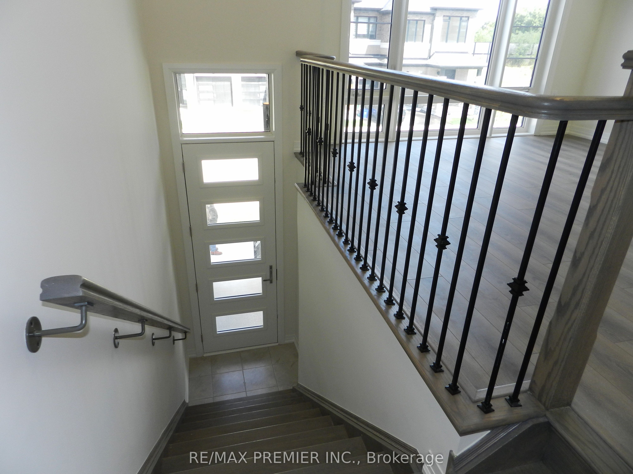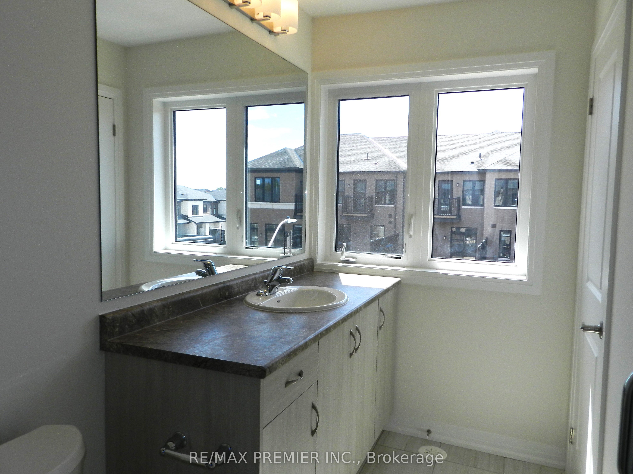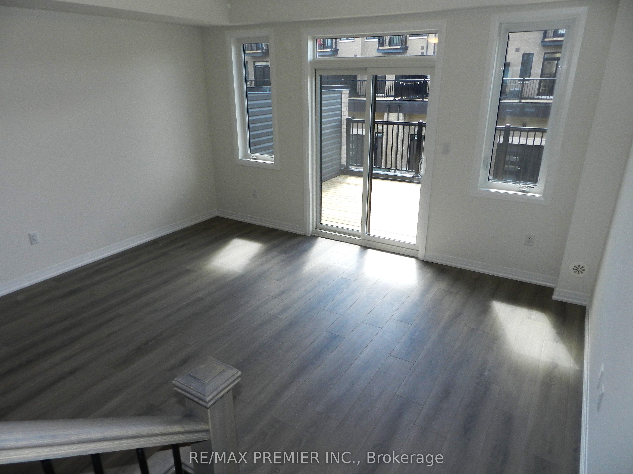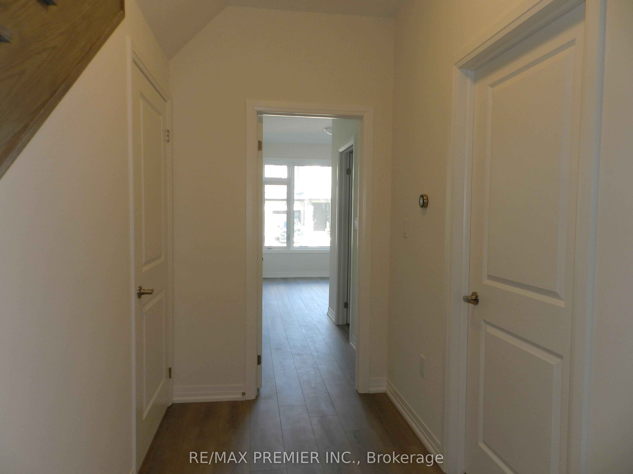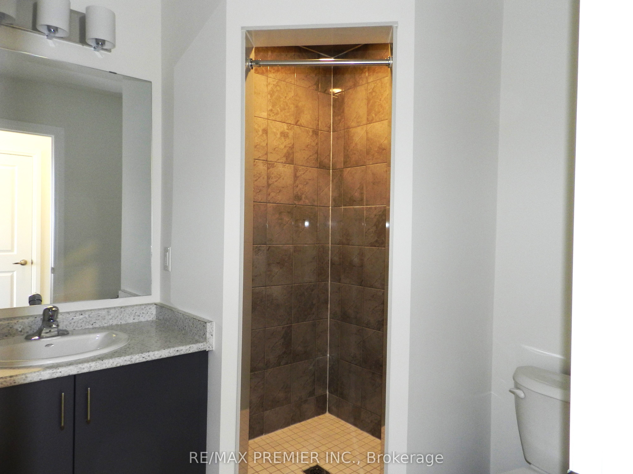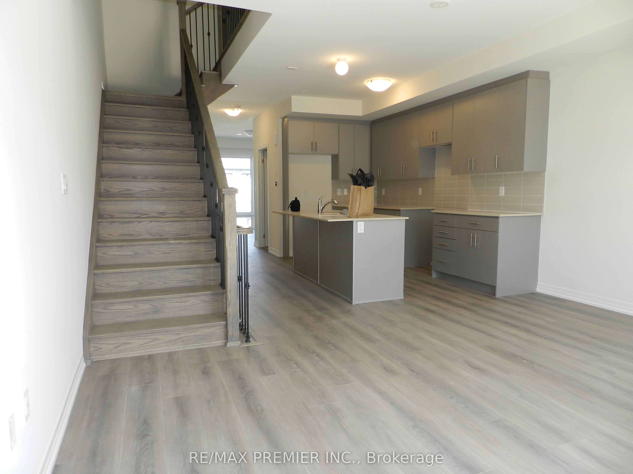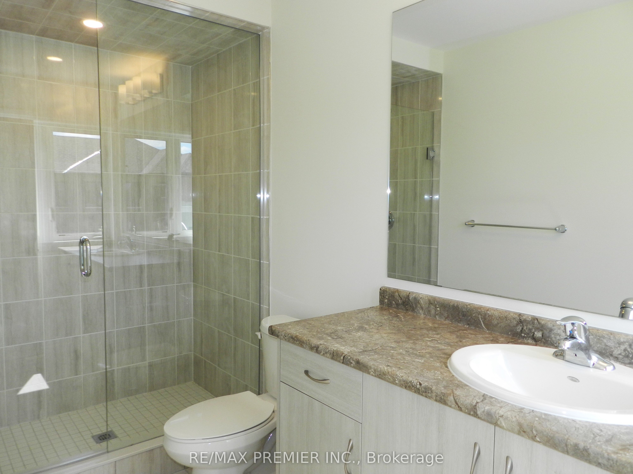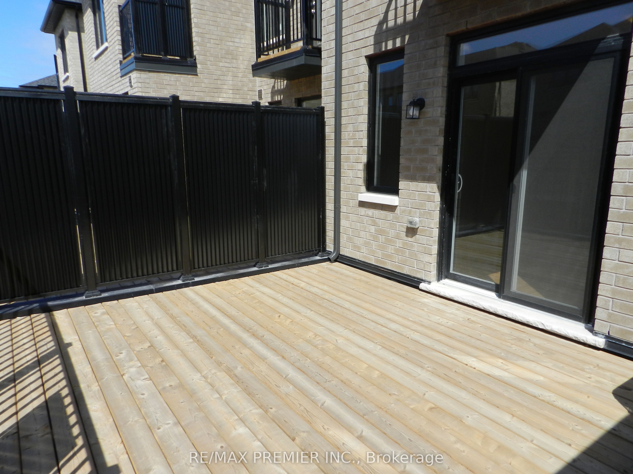$974,000
Available - For Sale
Listing ID: S9344487
38 Cherry Hill Lane , Barrie, L4N 6K7, Ontario
| Brand new home by Award-winning Deco Homes not an Assignment Sale. Nestled in a family-friendly neighborhood with 2024 sqft of modern living boasting 3 bdrms featuring a family-sized kitchen with a free-standing island and extended breakfast counter, complete with stainless appliances (Stainless Steel Fridge, Stove, and Dishwasher. White Washer and Dryer - from vendors standard samples), quartz, extended center island 9ft ceilings w/out to oversized terrace. A spacious great room complete with laminate flooring boasts 9ft ceilings an oversized window, and a private 2pc bath. Primary bedrm features a private balcony two full-size windows a 3 pc ensuite complete with glass shower, His & Hers Closets. Ground floor boasts a recreational space complete with laminate flooring 9ft ceiling with access from an oversized garage. Located just minutes from the Barrie South Go Station, Allandale Golf Course, and scenic trails & parks, this home provides the perfect blend of convenience & family-friendly lifestyle. |
| Extras: Stainless Steel Kitchen Appliances (Stove, Fridge & Dishwasher). Family friendly neighborhood close to all amenities and GO Station |
| Price | $974,000 |
| Taxes: | $0.00 |
| Address: | 38 Cherry Hill Lane , Barrie, L4N 6K7, Ontario |
| Lot Size: | 16.00 x 89.00 (Feet) |
| Directions/Cross Streets: | Mapleview Drive and Yonge St. |
| Rooms: | 8 |
| Bedrooms: | 3 |
| Bedrooms +: | |
| Kitchens: | 1 |
| Family Room: | N |
| Basement: | Full, Unfinished |
| Approximatly Age: | New |
| Property Type: | Att/Row/Twnhouse |
| Style: | 3-Storey |
| Exterior: | Brick, Stone |
| Garage Type: | Built-In |
| (Parking/)Drive: | Private |
| Drive Parking Spaces: | 1 |
| Pool: | None |
| Approximatly Age: | New |
| Approximatly Square Footage: | 2000-2500 |
| Property Features: | Golf, Grnbelt/Conserv, Lake/Pond, Park, Public Transit, School |
| Fireplace/Stove: | N |
| Heat Source: | Gas |
| Heat Type: | Forced Air |
| Central Air Conditioning: | Central Air |
| Laundry Level: | Lower |
| Sewers: | Sewers |
| Water: | Municipal |
$
%
Years
This calculator is for demonstration purposes only. Always consult a professional
financial advisor before making personal financial decisions.
| Although the information displayed is believed to be accurate, no warranties or representations are made of any kind. |
| RE/MAX PREMIER INC. |
|
|

Deepak Sharma
Broker
Dir:
647-229-0670
Bus:
905-554-0101
| Book Showing | Email a Friend |
Jump To:
At a Glance:
| Type: | Freehold - Att/Row/Twnhouse |
| Area: | Simcoe |
| Municipality: | Barrie |
| Neighbourhood: | Painswick South |
| Style: | 3-Storey |
| Lot Size: | 16.00 x 89.00(Feet) |
| Approximate Age: | New |
| Beds: | 3 |
| Baths: | 3 |
| Fireplace: | N |
| Pool: | None |
Locatin Map:
Payment Calculator:

