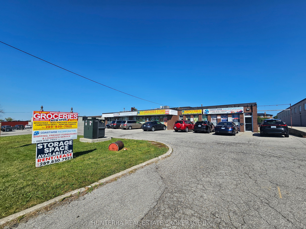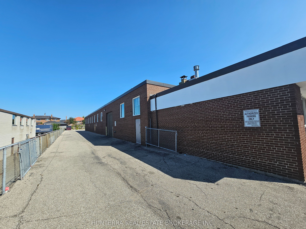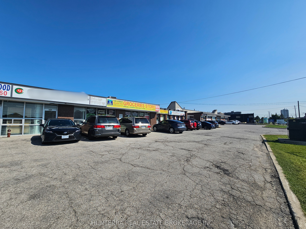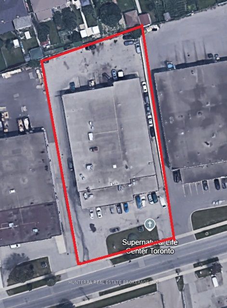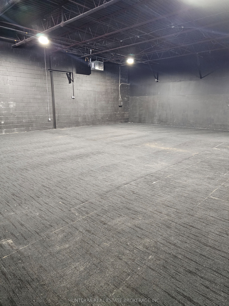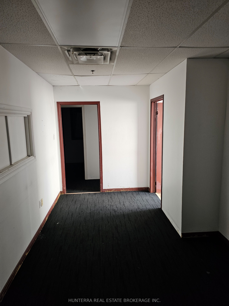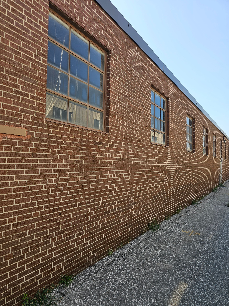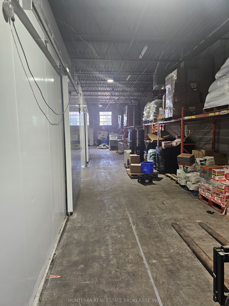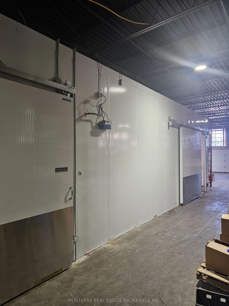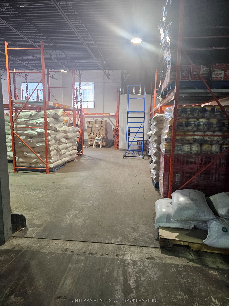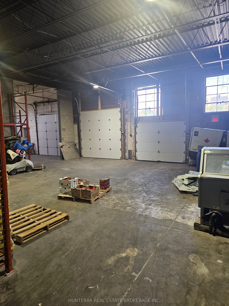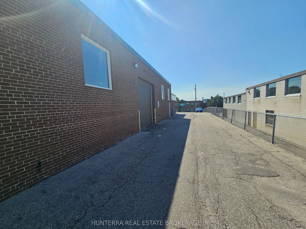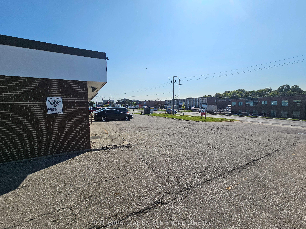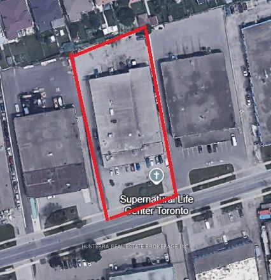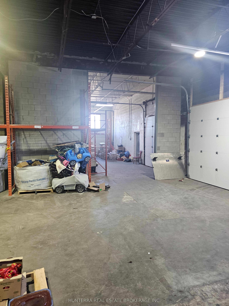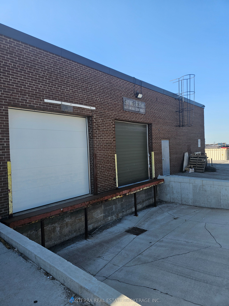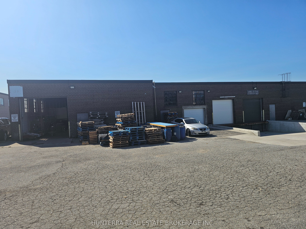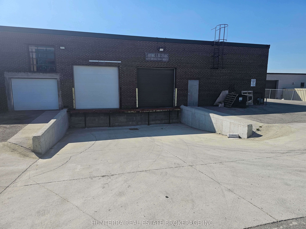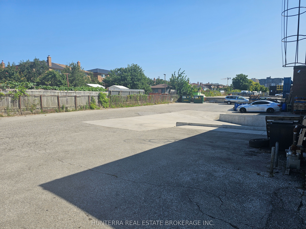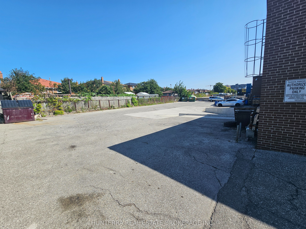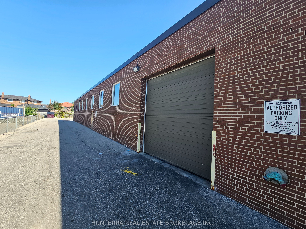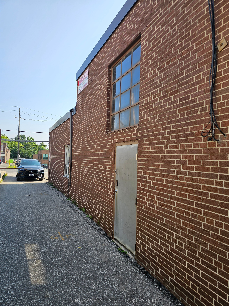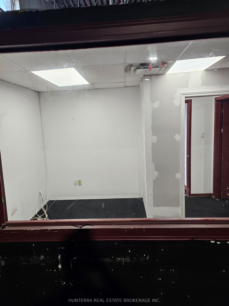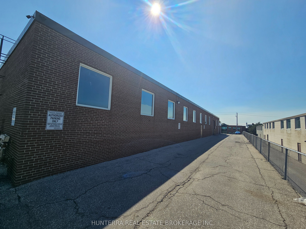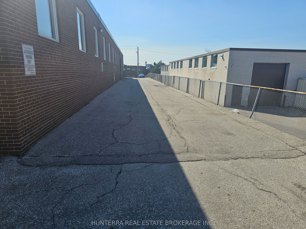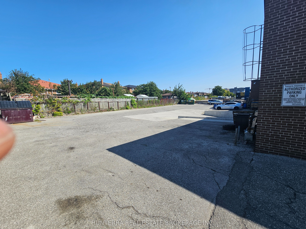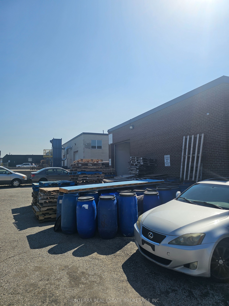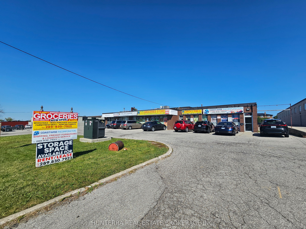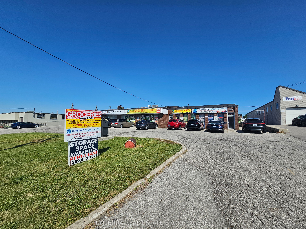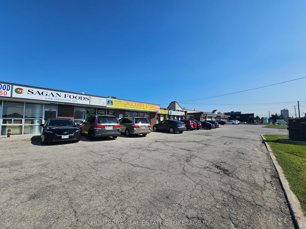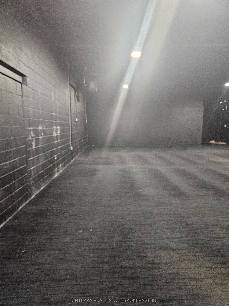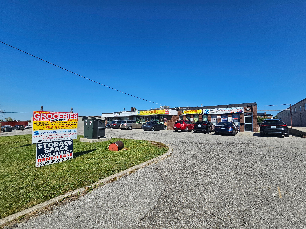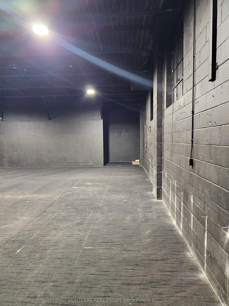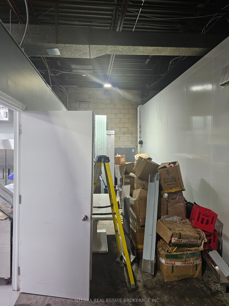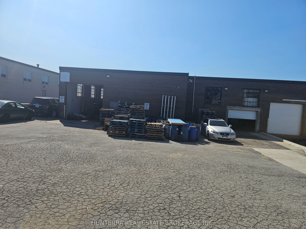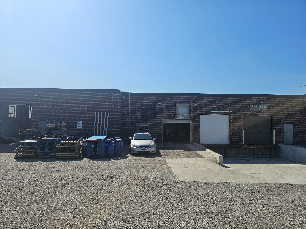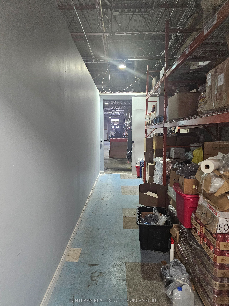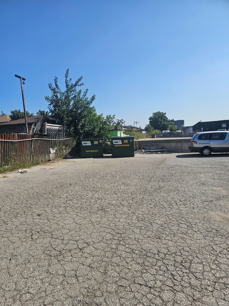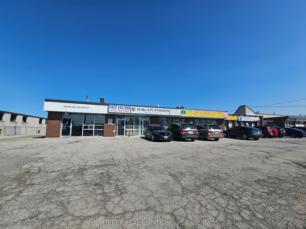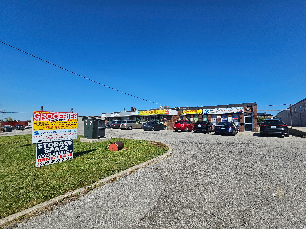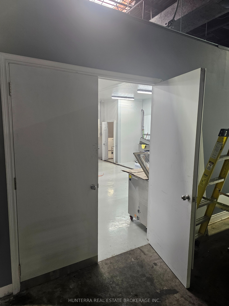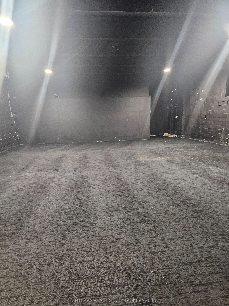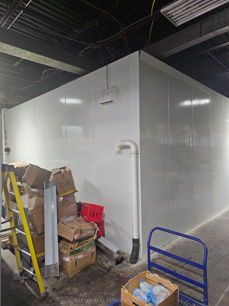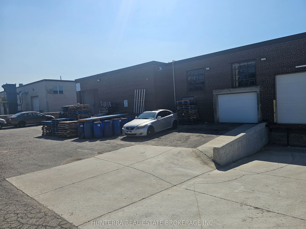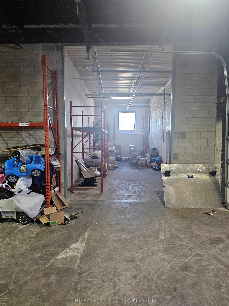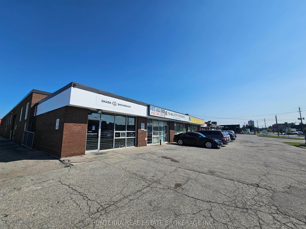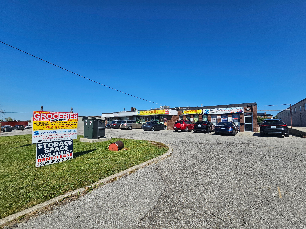$9,199,000
Available - For Sale
Listing ID: W9308413
304-310 Eddystone Ave , Toronto, M3N 1H7, Ontario
| Presenting an exceptional opportunity to acquire a prime Industrial building which offers unparalleled convenience with its proximity to major transit routes. Perfect for owner-occupier seeking efficient logistics or investor. With ample parking for both employees / clients, this free-standing building boasts 20,060 sq. ft sitting on 1.07 Acres and is located just minutes from key transit routes and Highways 400 and 401 The versatile EL 1.0 zoning allows for permitted uses which includes, but not limited to: Warehousing and Distribution, Cold Storage, Various Manufacturing, Workshop, Industrial Sales, Self-storage, Service Shop, Wholesaling, Open Storage. This well-maintained facility features 5 loading docks with ample rear-yard space for trucks. The building has a recently installed cold-storage unit which is included in the sale. Don't miss your chance to own a cornerstone of commercial real estate in a prime location. |
| Extras: cold storage facility |
| Price | $9,199,000 |
| Taxes: | $50574.00 |
| Tax Type: | Annual |
| Occupancy by: | Own+Ten |
| Address: | 304-310 Eddystone Ave , Toronto, M3N 1H7, Ontario |
| Postal Code: | M3N 1H7 |
| Province/State: | Ontario |
| Lot Size: | 150.00 x 312.00 (Feet) |
| Directions/Cross Streets: | Eddystone Ave and Oakdale Rd. |
| Category: | Free Standing |
| Use: | Warehousing |
| Building Percentage: | Y |
| Total Area: | 20060.00 |
| Total Area Code: | Sq Ft |
| Office/Appartment Area: | 15 |
| Office/Appartment Area Code: | % |
| Industrial Area: | 85 |
| Office/Appartment Area Code: | % |
| Area Influences: | Major Highway Public Transit |
| Approximatly Age: | 51-99 |
| Sprinklers: | Part |
| Rail: | N |
| Clear Height Feet: | 14 |
| Truck Level Shipping Doors #: | 2 |
| Double Man Shipping Doors #: | 0 |
| Drive-In Level Shipping Doors #: | 2 |
| Grade Level Shipping Doors #: | 0 |
| Heat Type: | Other |
| Central Air Conditioning: | Part |
| Elevator Lift: | None |
| Water: | Municipal |
$
%
Years
This calculator is for demonstration purposes only. Always consult a professional
financial advisor before making personal financial decisions.
| Although the information displayed is believed to be accurate, no warranties or representations are made of any kind. |
| HUNTERRA REAL ESTATE BROKERAGE INC. |
|
|

Deepak Sharma
Broker
Dir:
647-229-0670
Bus:
905-554-0101
| Book Showing | Email a Friend |
Jump To:
At a Glance:
| Type: | Com - Industrial |
| Area: | Toronto |
| Municipality: | Toronto |
| Neighbourhood: | Glenfield-Jane Heights |
| Lot Size: | 150.00 x 312.00(Feet) |
| Approximate Age: | 51-99 |
| Tax: | $50,574 |
Locatin Map:
Payment Calculator:

