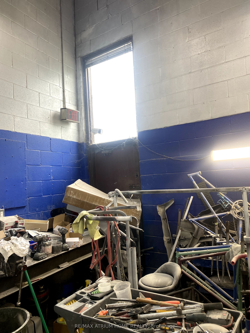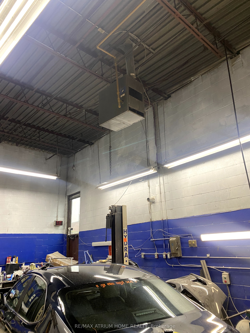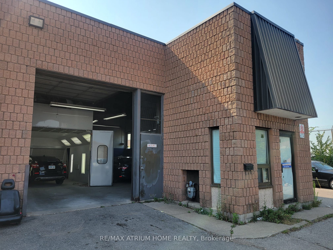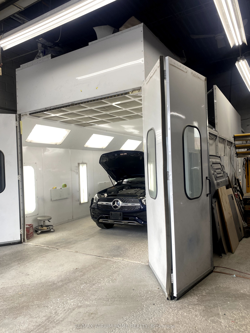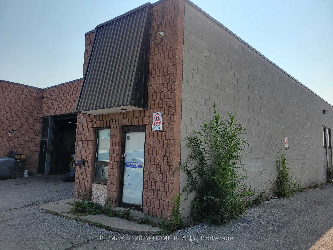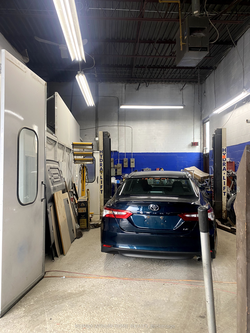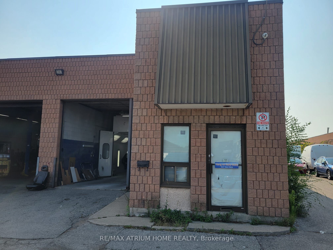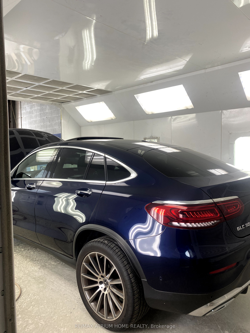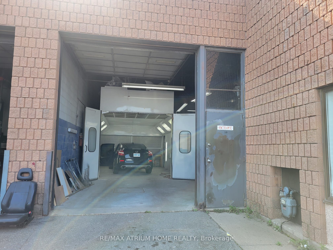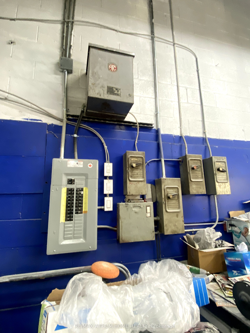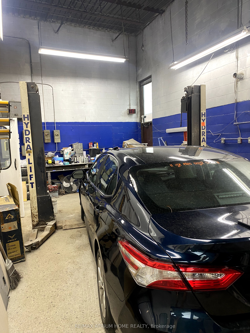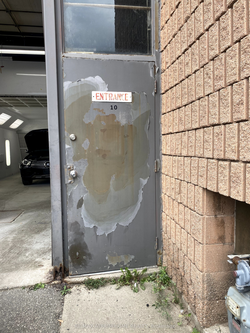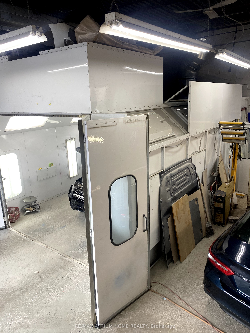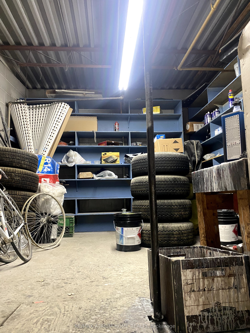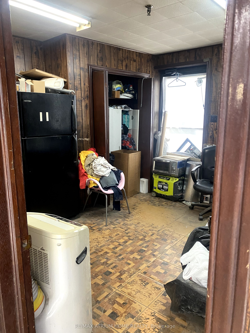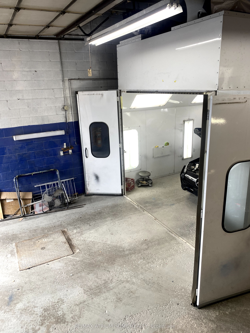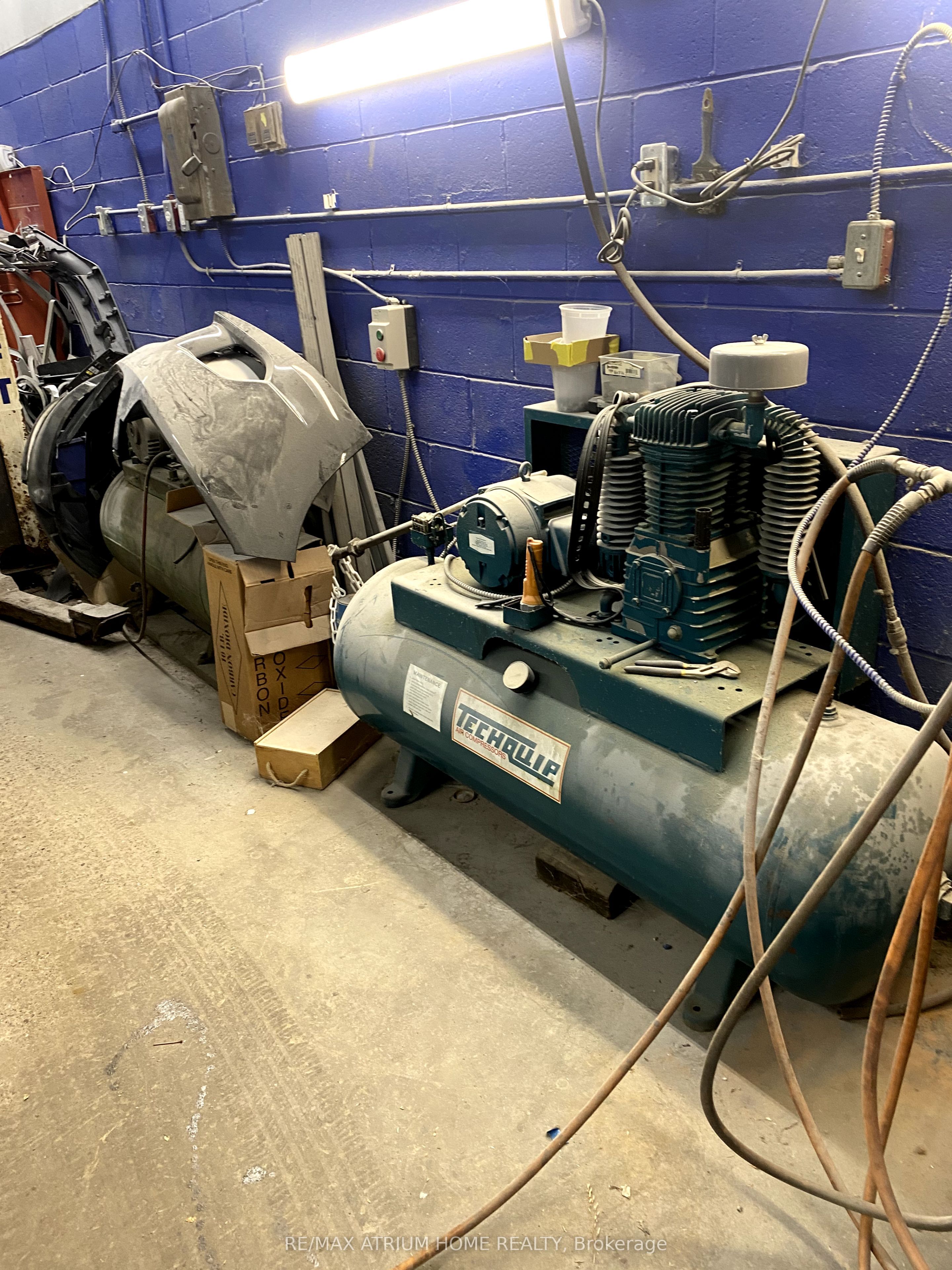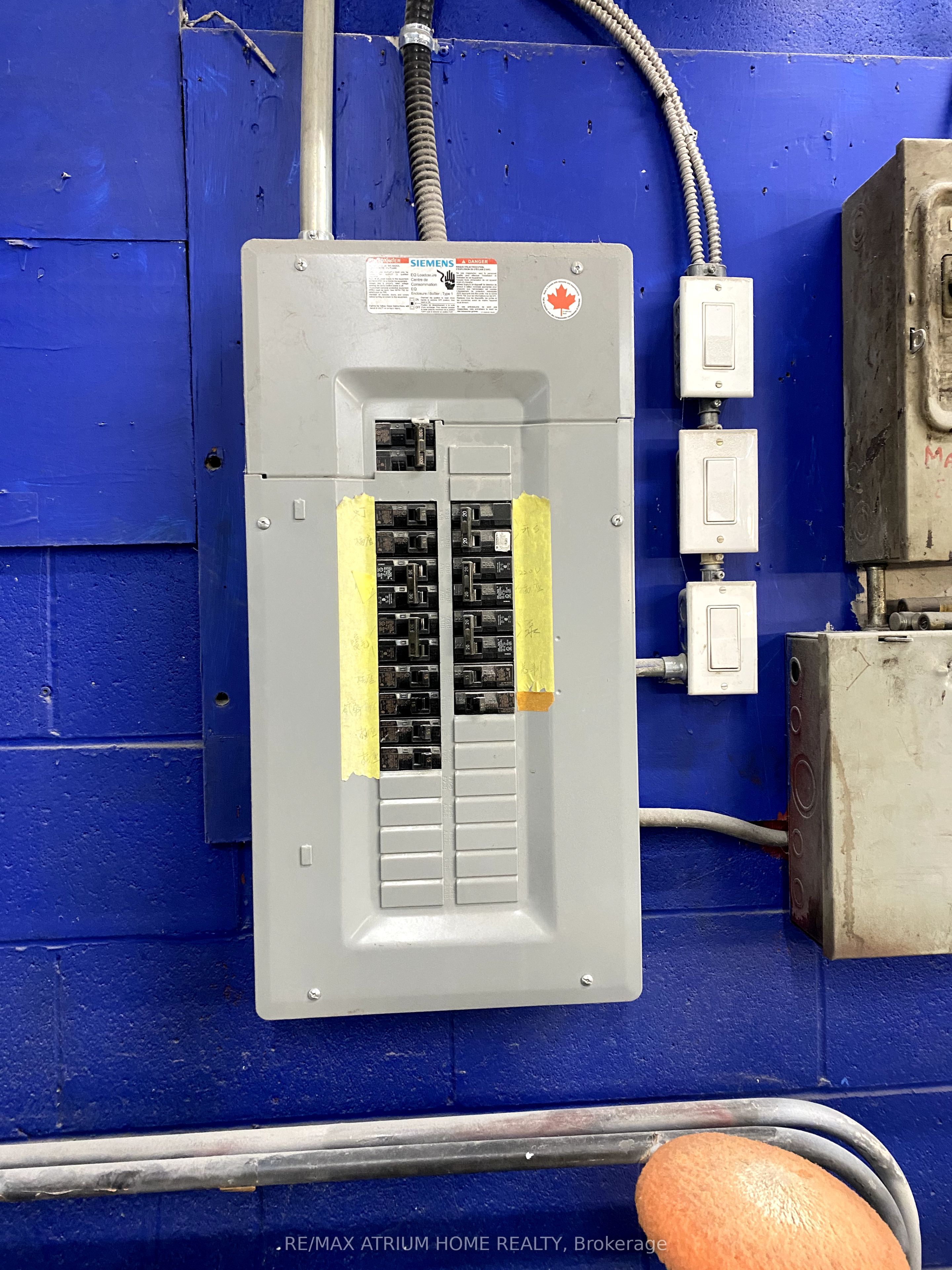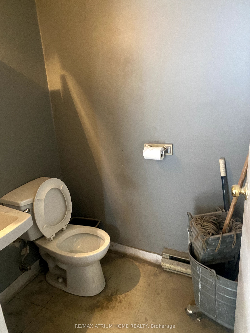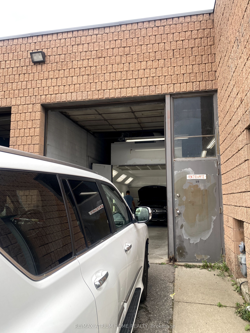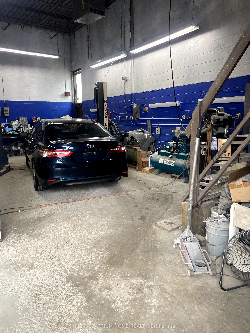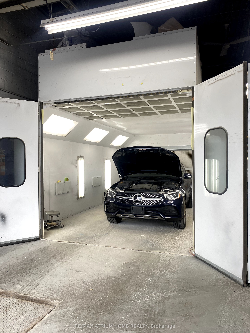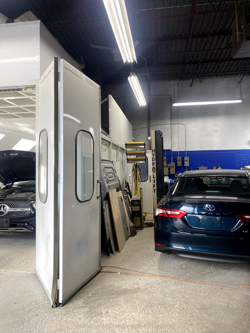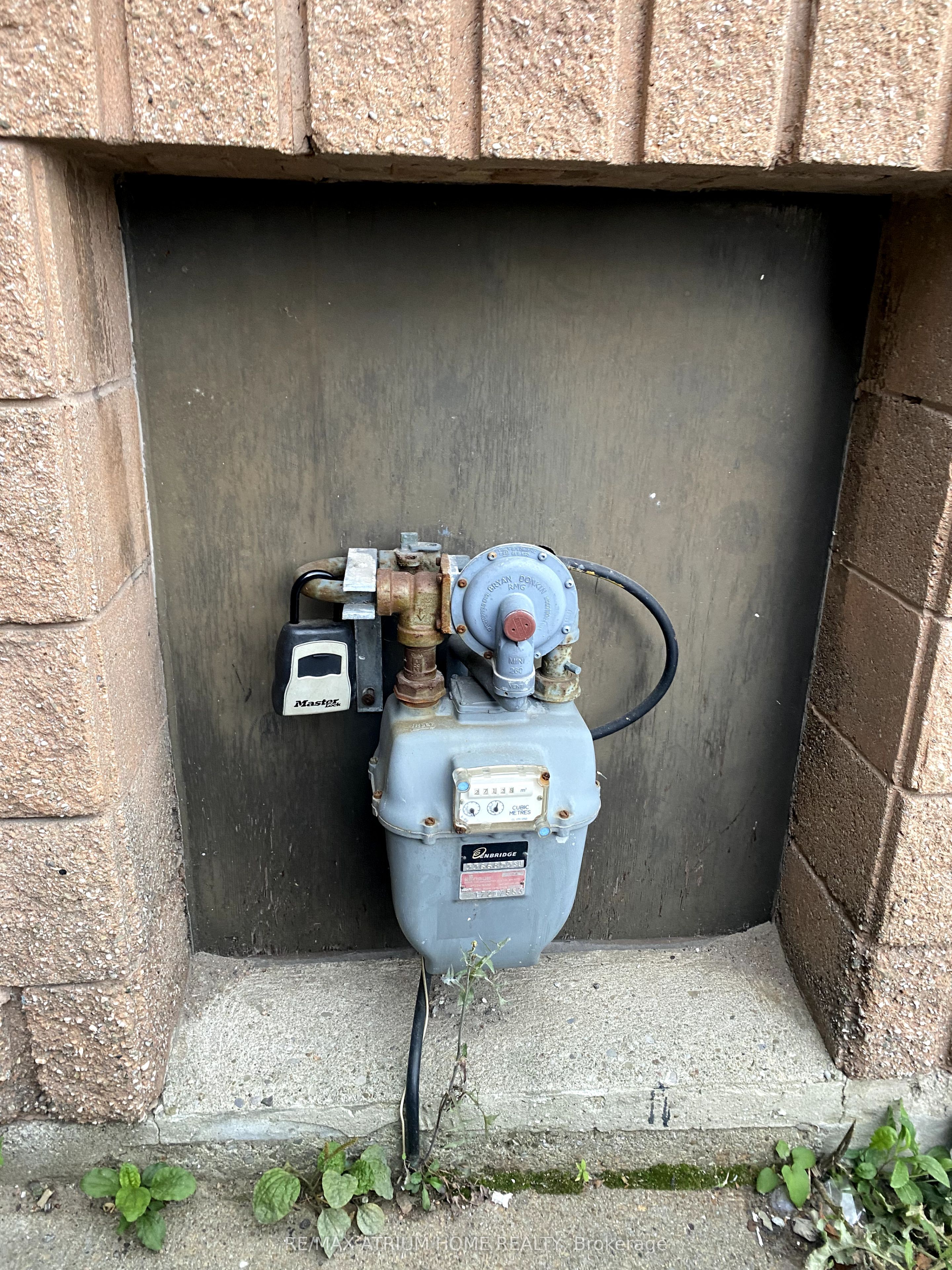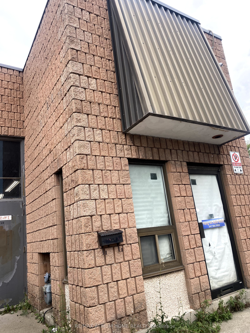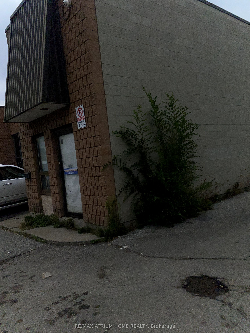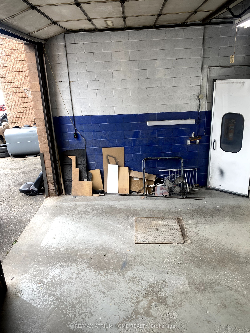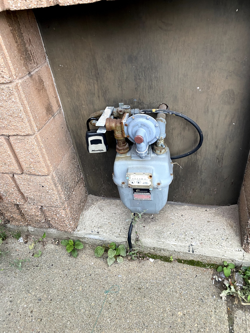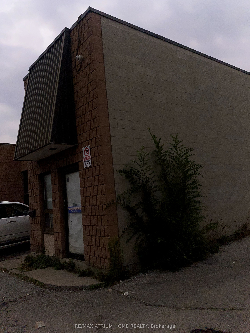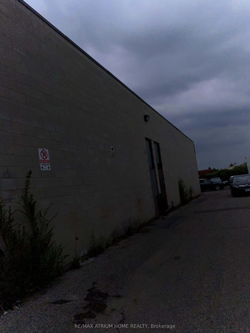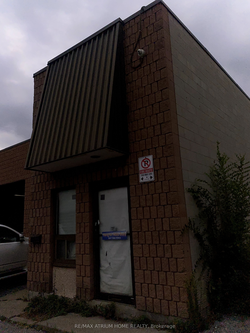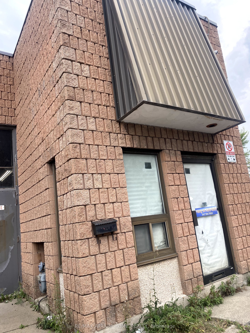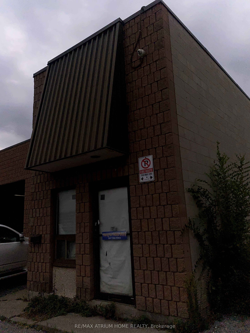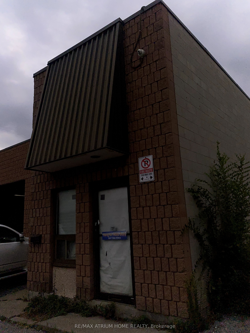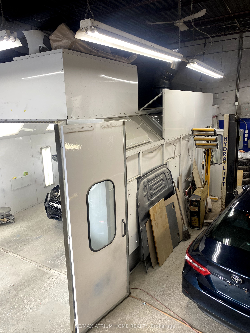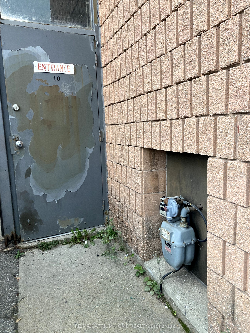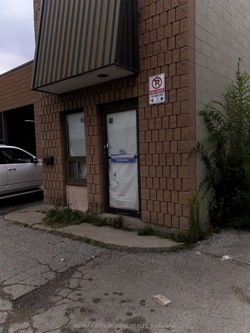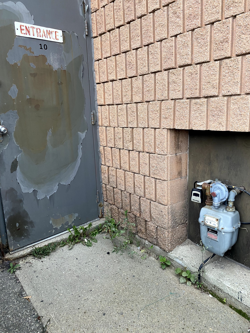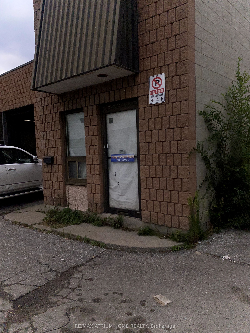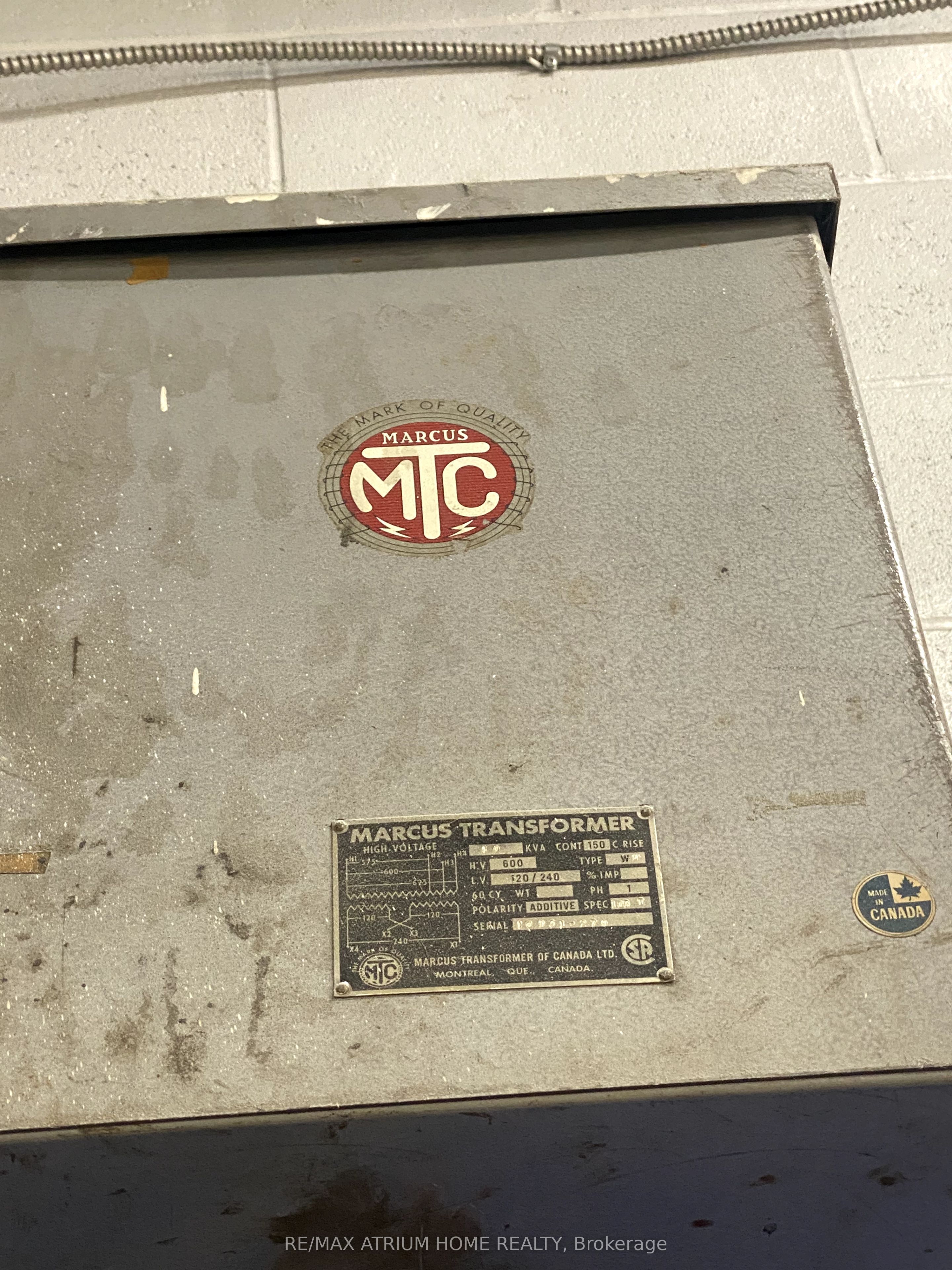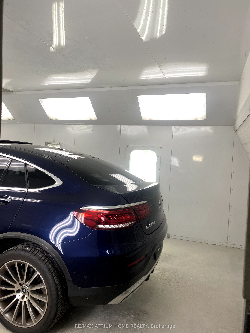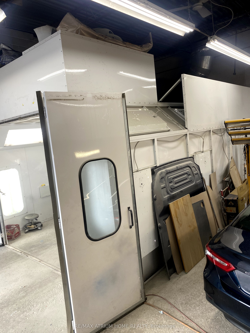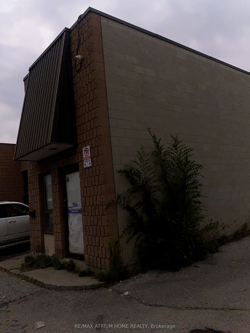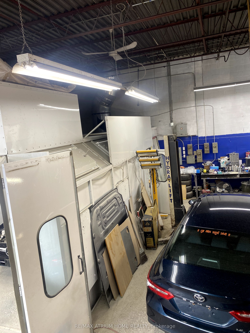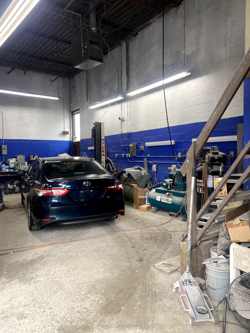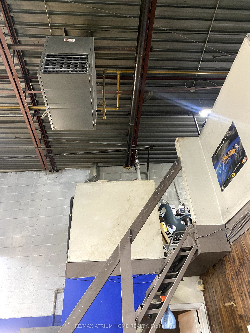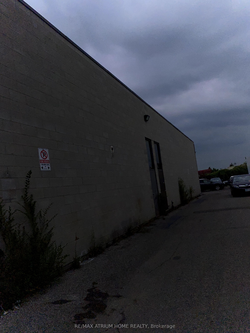$1,080,000
Available - For Sale
Listing ID: W9307093
102 Turbine Dr , Unit 10, Toronto, M9L 2S2, Ontario
| Excellent End Unit (Approx 1426 Sqft) In The Heart Of Automotive Industry Area and Successful Auto Body Shop Business For Sale Together. Great Opportunity To Start Your Own Business, Steady Cash Flow, Easy Operation, Plenty Of Extra Equipment Included. Newly Paint Booth, Move In Ready, Office Space and Mezzanine On The Second Floor, 1 Bathroom, Bright End Unit Has Two Separate Doors and Side Door With Access To The Unit. Exclusive Use of 4 Outside Parking Spaces. Close to Highway 401 /407. Highly Experienced And Expert Owner Is Willing To Train New Buyer at Transition Period. |
| Price | $1,080,000 |
| Minimum Rental Term: | 0 |
| Maximum Rental Term: | 0 |
| Taxes: | $4519.69 |
| Tax Type: | Annual |
| Occupancy by: | Owner |
| Address: | 102 Turbine Dr , Unit 10, Toronto, M9L 2S2, Ontario |
| Apt/Unit: | 10 |
| Postal Code: | M9L 2S2 |
| Province/State: | Ontario |
| Directions/Cross Streets: | Steeles Ave / Weston Rd |
| Category: | Industrial Condo |
| Building Percentage: | N |
| Total Area: | 1426.00 |
| Total Area Code: | Sq Ft |
| Office/Appartment Area: | 156 |
| Office/Appartment Area Code: | Sq Ft |
| Industrial Area: | 1270 |
| Office/Appartment Area Code: | Sq Ft |
| LLBO: | N |
| Sprinklers: | Y |
| Rail: | N |
| Clear Height Feet: | 14 |
| Truck Level Shipping Doors #: | 0 |
| Double Man Shipping Doors #: | 0 |
| Drive-In Level Shipping Doors #: | 1 |
| Grade Level Shipping Doors #: | 1 |
| Heat Type: | Gas Forced Air Closd |
| Central Air Conditioning: | N |
| Elevator Lift: | None |
| Water: | Municipal |
$
%
Years
This calculator is for demonstration purposes only. Always consult a professional
financial advisor before making personal financial decisions.
| Although the information displayed is believed to be accurate, no warranties or representations are made of any kind. |
| RE/MAX ATRIUM HOME REALTY |
|
|

Deepak Sharma
Broker
Dir:
647-229-0670
Bus:
905-554-0101
| Book Showing | Email a Friend |
Jump To:
At a Glance:
| Type: | Com - Industrial |
| Area: | Toronto |
| Municipality: | Toronto |
| Neighbourhood: | Humber Summit |
| Tax: | $4,519.69 |
Locatin Map:
Payment Calculator:

