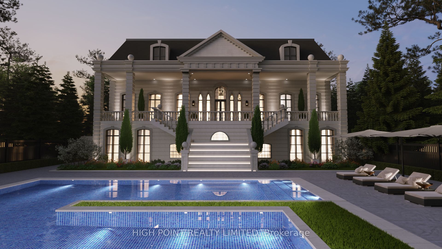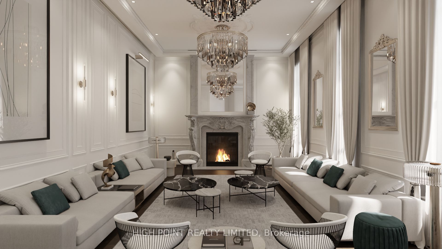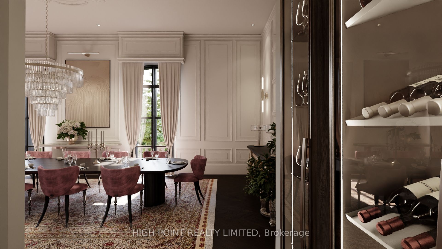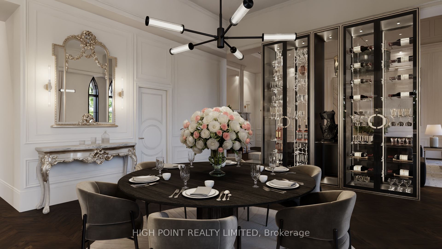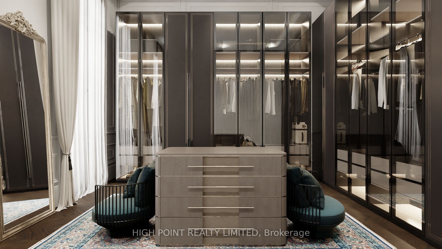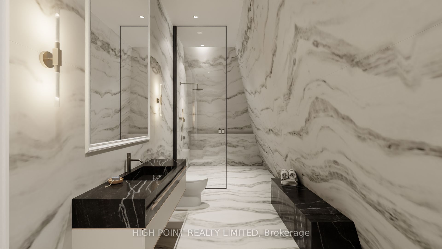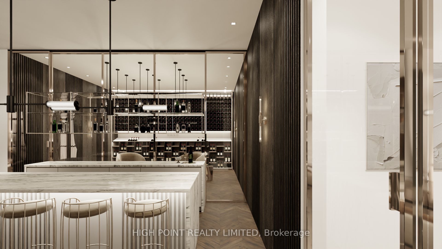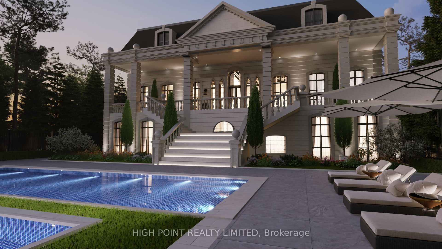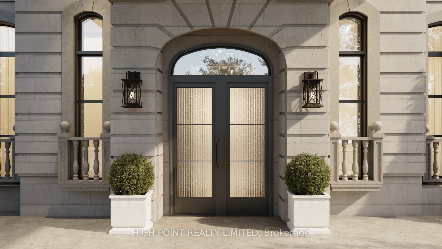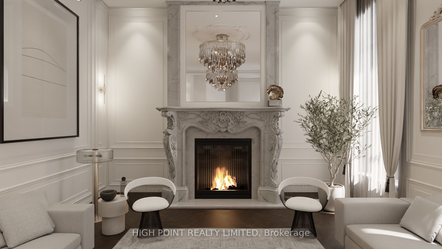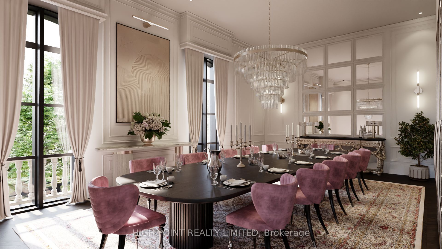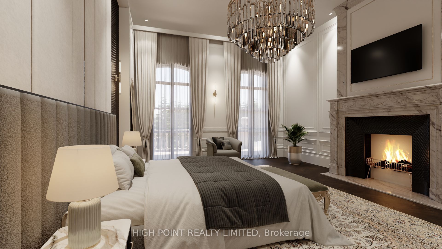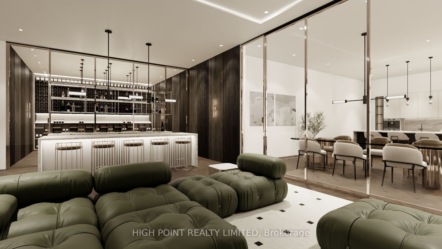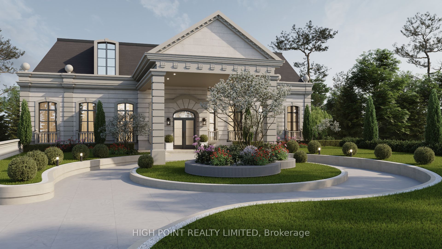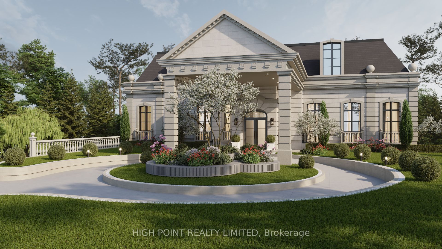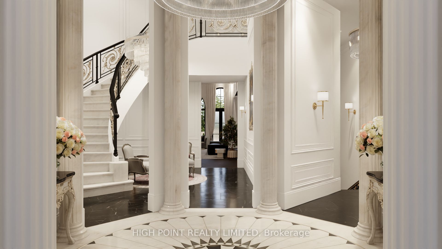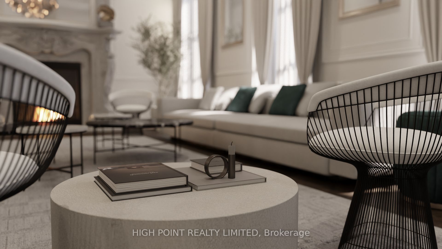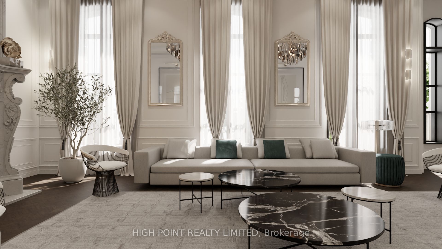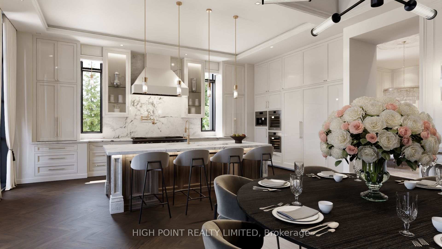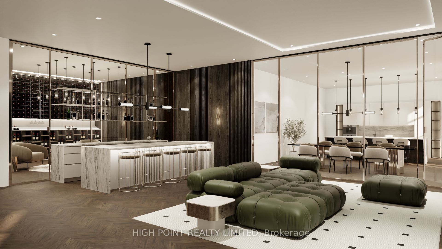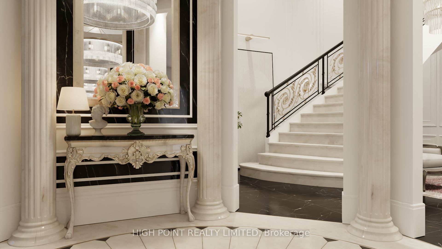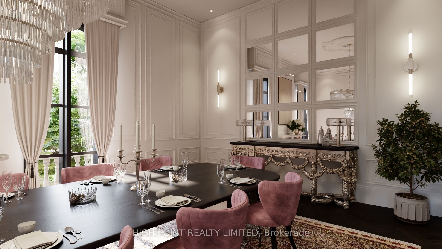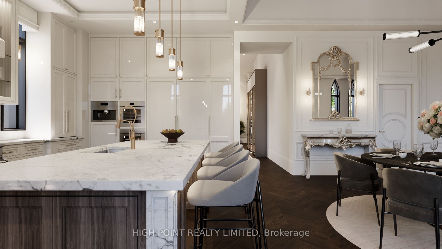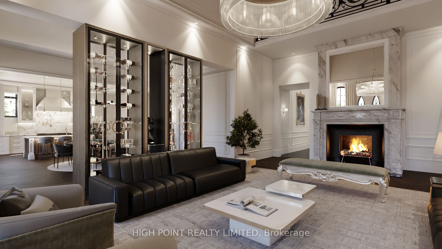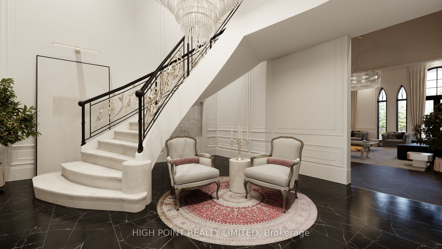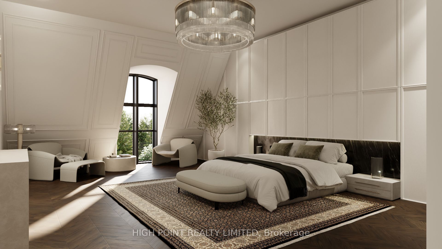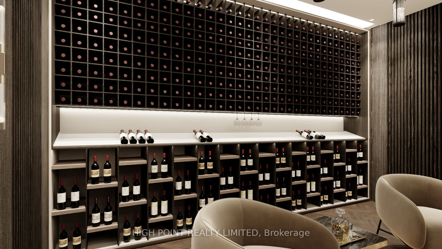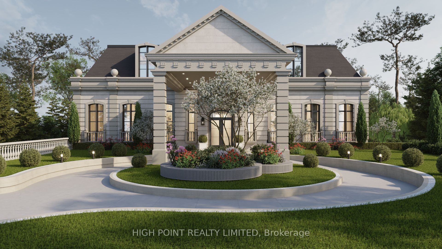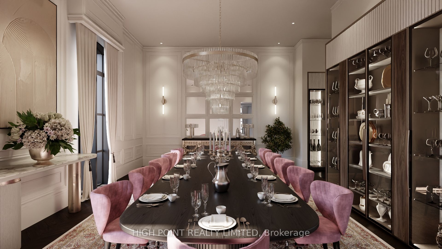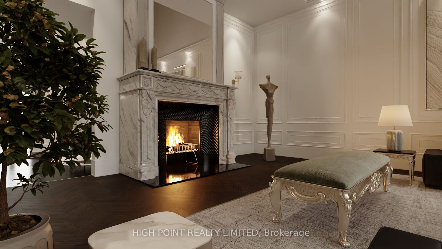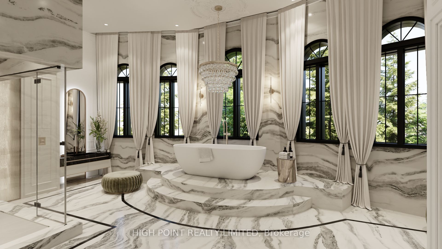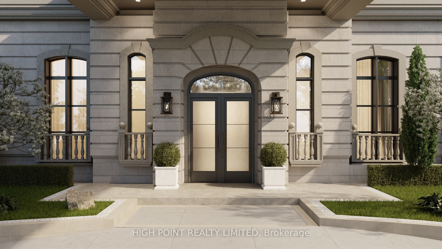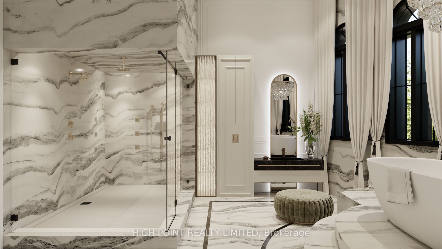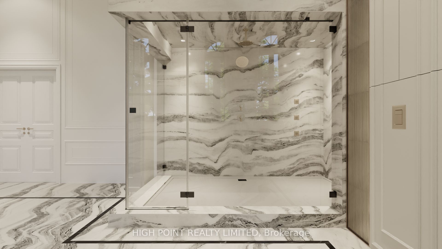$6,495,000
Available - For Sale
Listing ID: W9018915
104 North Dr North , Toronto, M9A 4R2, Ontario
| If you're seeking an exceptional opportunity to build your dream home, look no further. This incredible home lot, situated in one of the most coveted and prestigious areas of Toronto, offers the perfect canvas for creating a luxurious residence tailored to your exact specifications. Known for its upscale residences, top-tier amenities, and serene atmosphere, this area is synonymous with luxury living. Proximity to renowned schools, fine dining, exclusive shopping districts, and beautiful parks enhances the allure of this prime location. On a one acre wooded lot backing on a Deer Creek ravine, with development charges fully paid and Building Permit ready to continue building on foundation walls, basement floor poured and finished, precast concrete hollow core placed on main floor and all structural steel erected ready to commence building. The property holds the potential to build an 8000+ sqft home, with walk out basement, and a 6 car underground garage. The following provided images are renderings with accurate floor plans that can be utilized throughout construction. |
| Extras: Agent related to vendor |
| Price | $6,495,000 |
| Taxes: | $16387.28 |
| Tax Type: | Annual |
| Occupancy by: | Vacant |
| Address: | 104 North Dr North , Toronto, M9A 4R2, Ontario |
| Postal Code: | M9A 4R2 |
| Province/State: | Ontario |
| Legal Description: | PT LT 56, PL 965 , PART 2 & 15 , 64R1374 |
| Lot Size: | 103.80 x 431.95 (Feet) |
| Directions/Cross Streets: | Royal York and North Drive |
| Category: | Designated |
| Building Percentage: | Y |
| Total Area: | 0.95 |
| Total Area Code: | Acres |
| Sewers: | San+Storm Avail |
| Water: | Municipal |
$
%
Years
This calculator is for demonstration purposes only. Always consult a professional
financial advisor before making personal financial decisions.
| Although the information displayed is believed to be accurate, no warranties or representations are made of any kind. |
| HIGH POINT REALTY LIMITED |
|
|

Deepak Sharma
Broker
Dir:
647-229-0670
Bus:
905-554-0101
| Book Showing | Email a Friend |
Jump To:
At a Glance:
| Type: | Com - Land |
| Area: | Toronto |
| Municipality: | Toronto |
| Neighbourhood: | Edenbridge-Humber Valley |
| Lot Size: | 103.80 x 431.95(Feet) |
| Tax: | $16,387.28 |
Locatin Map:
Payment Calculator:

