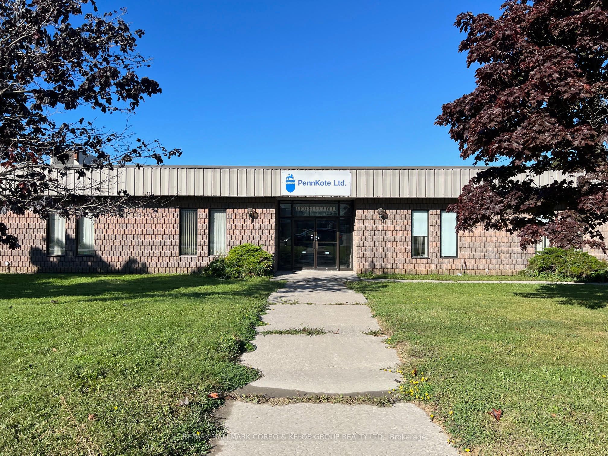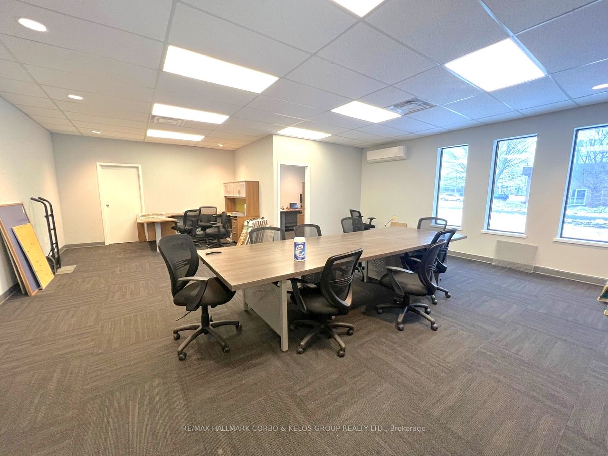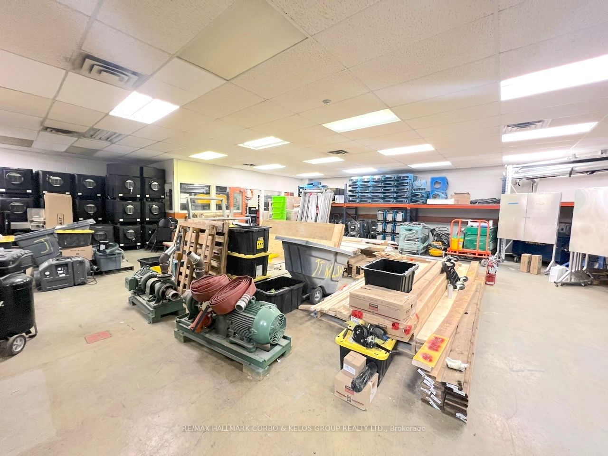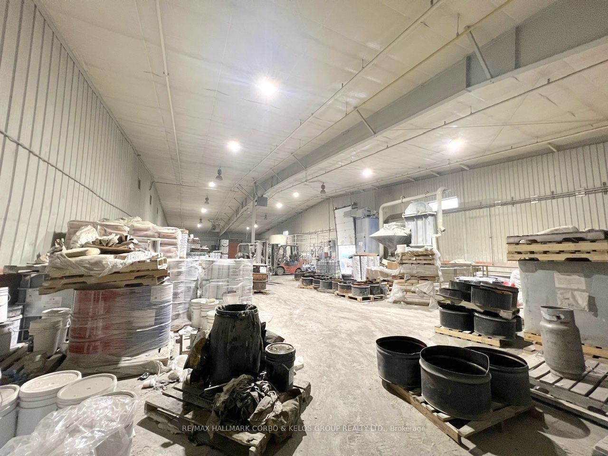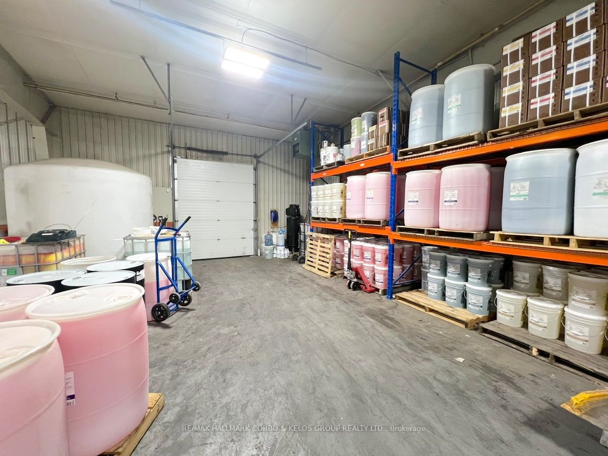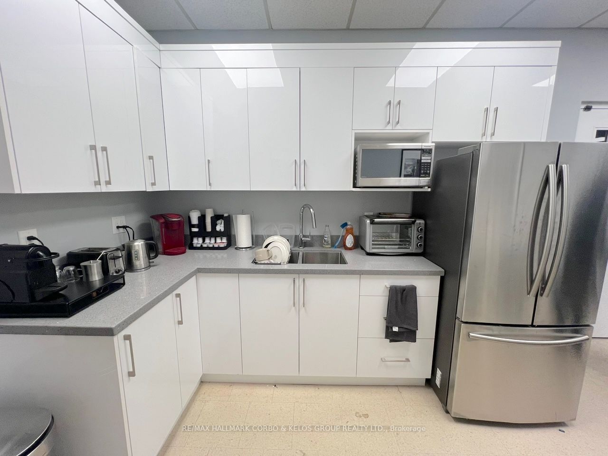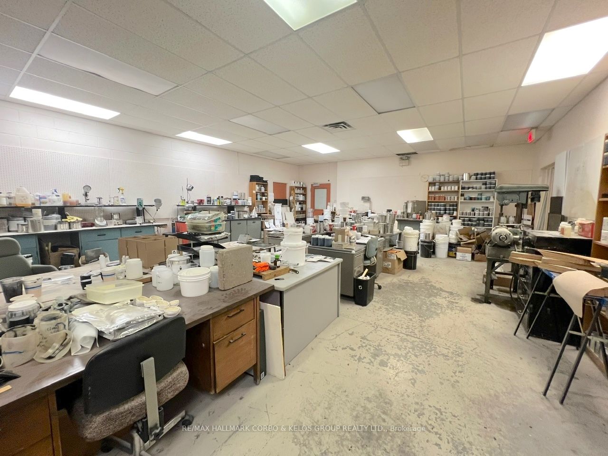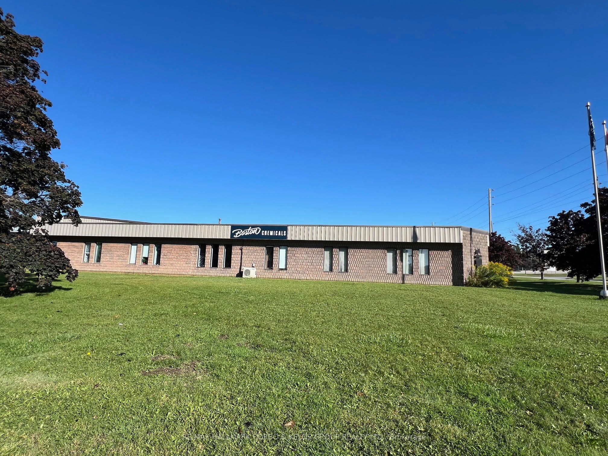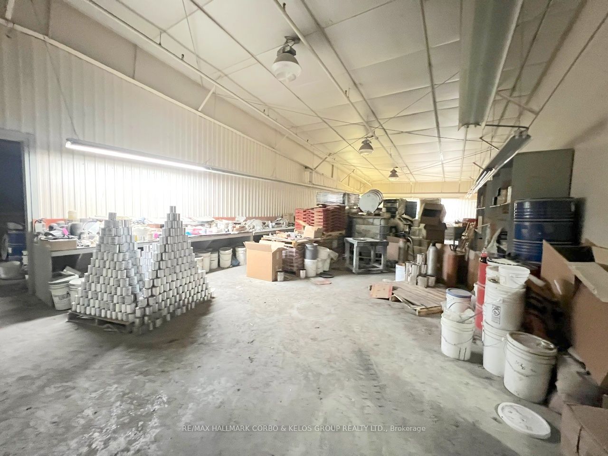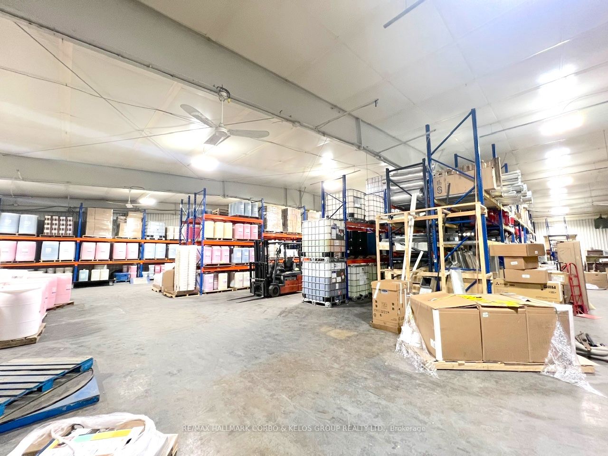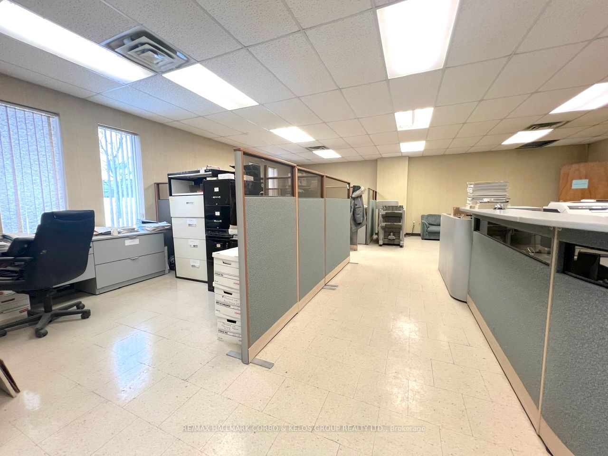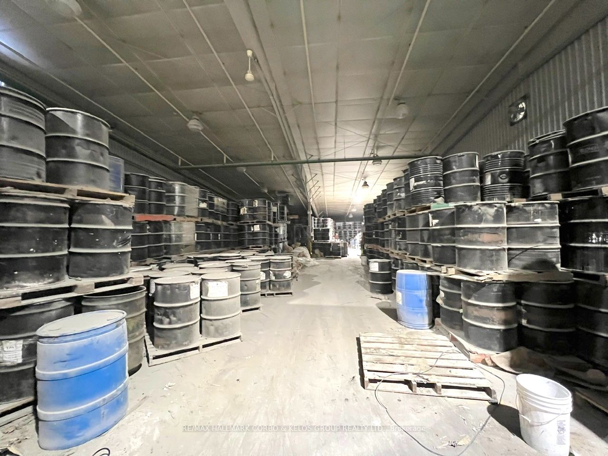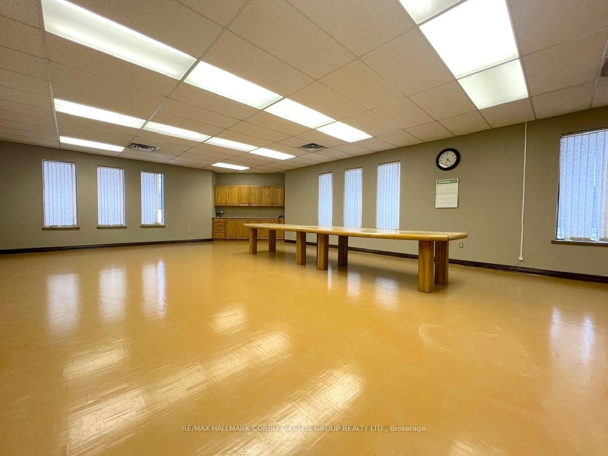$7,400,000
Available - For Sale
Listing ID: E9310302
153 Crown Crt , Whitby, L1N 7B1, Ontario
| Freestanding Industrial Building on Corner Location with Great Exposure. Private entry on Crown Crt. Ample Employee & Visitor Parking. Gross floor area (GFA) of approx.41,136 sq.ft. 2.28 acre parcel of land, M1-Restricted Industrial Zone. 12'-18' (peak) clear ceiling heights, excellent space for showroom or warehouse. 1 Drive-In shipping door, 3 truck-level shipping doors. Exclusive offices with boardroom and reception area. Close to 401, Thickson Rd, Stephenson Rd, Go trains, railways, Port of Oshawa. 15,000 sq.ft.is currently tenanted until May 31/2026. |
| Extras: *Full Legal Description: Pt.Lt. 18, Con.Broken Front Township of Whitby Pt.3,40R5118, Pts. 3 & 4, 40R9297, S/T D17079 (FOURTHLY), TOWN OF WHITBY. |
| Price | $7,400,000 |
| Taxes: | $58690.24 |
| Tax Type: | Annual |
| Occupancy by: | Own+Ten |
| Address: | 153 Crown Crt , Whitby, L1N 7B1, Ontario |
| Postal Code: | L1N 7B1 |
| Province/State: | Ontario |
| Legal Description: | Pt.Lt.18 Con Broken Front Township of Wh |
| Lot Size: | 293.83 x 300.09 (Feet) |
| Directions/Cross Streets: | Wentworth St. & Boundary Rd |
| Category: | Free Standing |
| Building Percentage: | Y |
| Total Area: | 41136.00 |
| Total Area Code: | Sq Ft |
| Office/Appartment Area: | 20 |
| Office/Appartment Area Code: | % |
| Industrial Area: | 80 |
| Office/Appartment Area Code: | % |
| Sprinklers: | Y |
| Rail: | N |
| Clear Height Feet: | 18 |
| Truck Level Shipping Doors #: | 3 |
| Double Man Shipping Doors #: | 0 |
| Drive-In Level Shipping Doors #: | 1 |
| Grade Level Shipping Doors #: | 0 |
| Heat Type: | Gas Forced Air Closd |
| Central Air Conditioning: | Part |
| Water: | Municipal |
$
%
Years
This calculator is for demonstration purposes only. Always consult a professional
financial advisor before making personal financial decisions.
| Although the information displayed is believed to be accurate, no warranties or representations are made of any kind. |
| RE/MAX HALLMARK CORBO & KELOS GROUP REALTY LTD. |
|
|

Deepak Sharma
Broker
Dir:
647-229-0670
Bus:
905-554-0101
| Book Showing | Email a Friend |
Jump To:
At a Glance:
| Type: | Com - Industrial |
| Area: | Durham |
| Municipality: | Whitby |
| Neighbourhood: | Whitby Industrial |
| Lot Size: | 293.83 x 300.09(Feet) |
| Tax: | $58,690.24 |
Locatin Map:
Payment Calculator:

