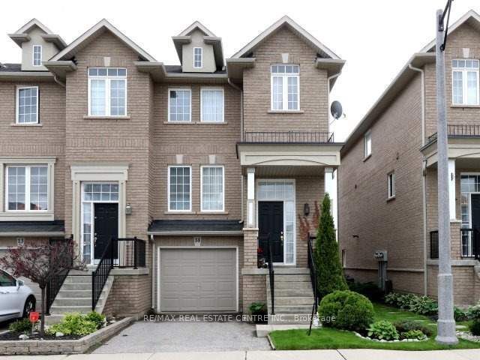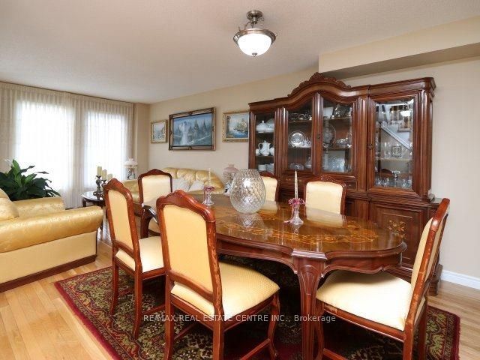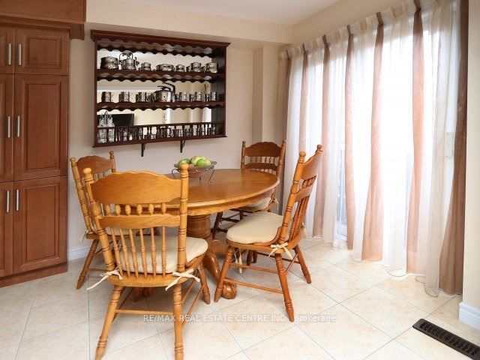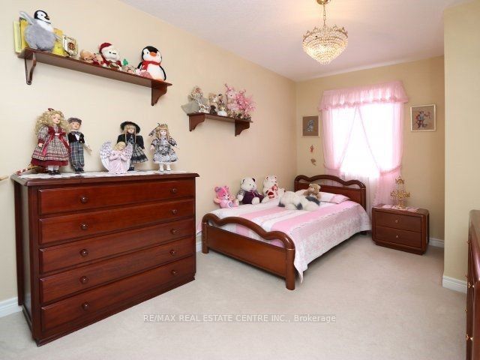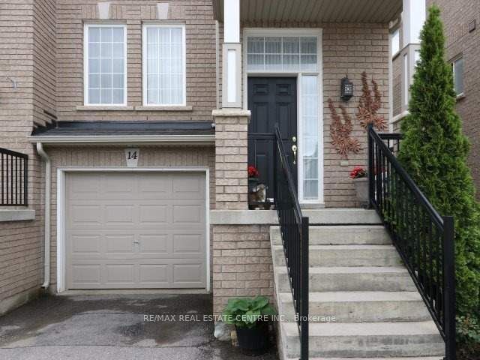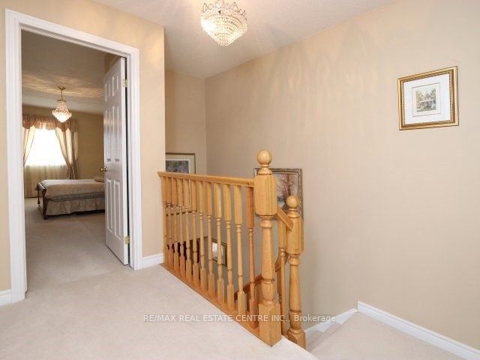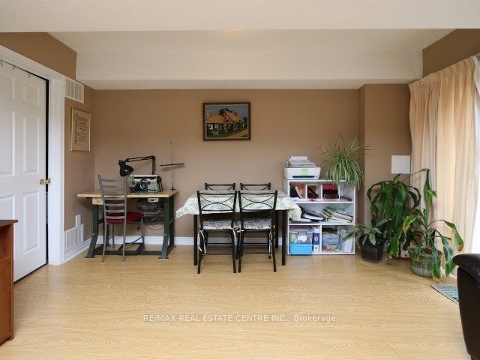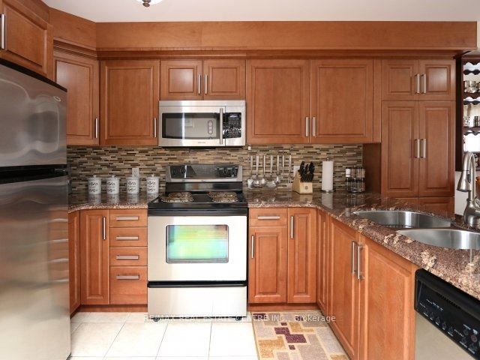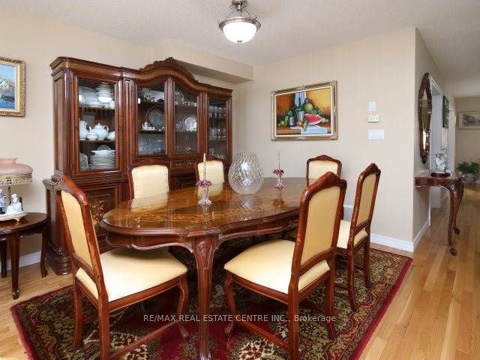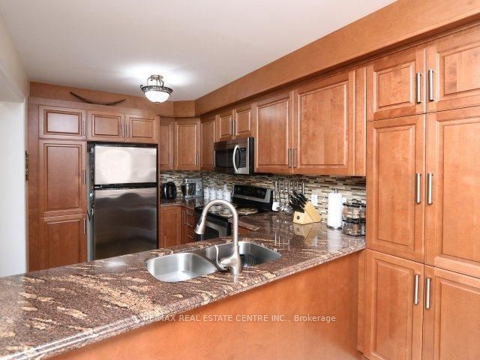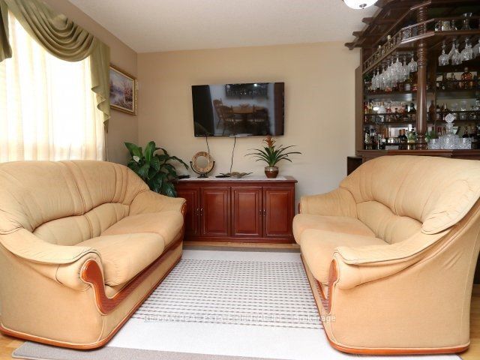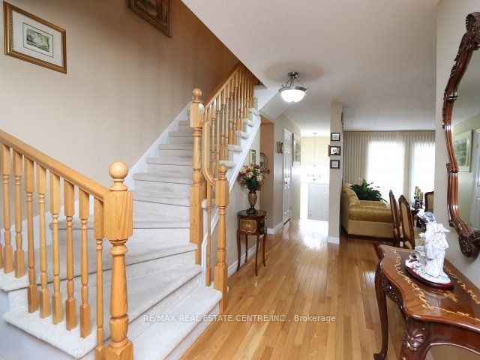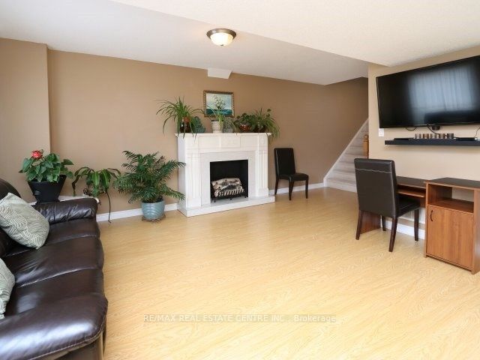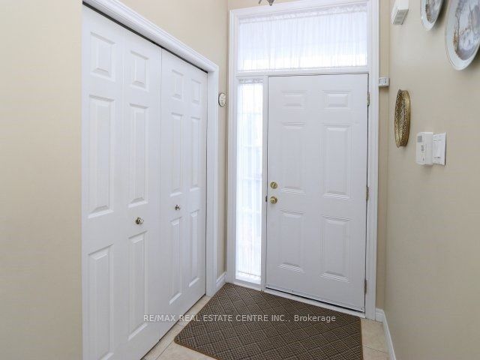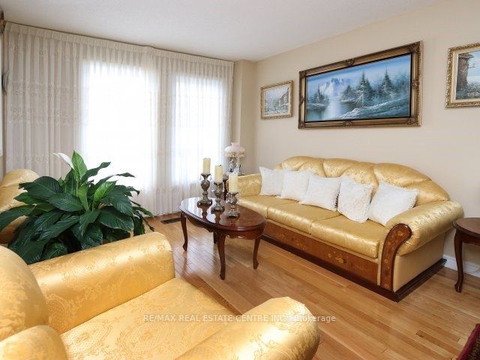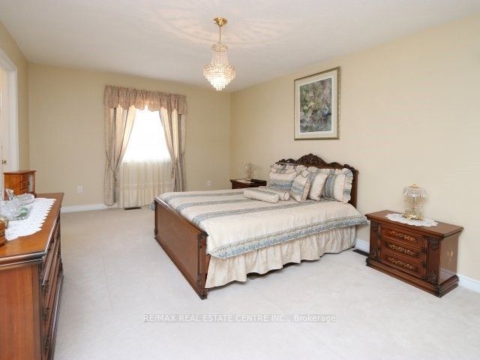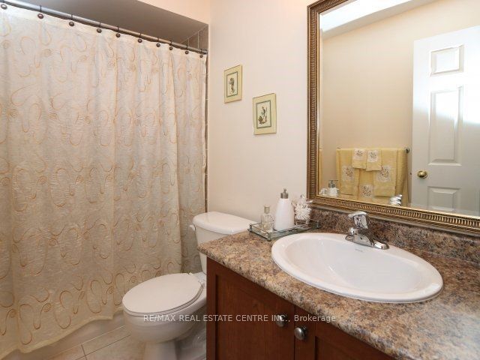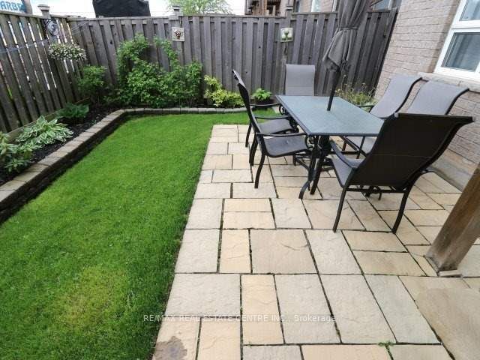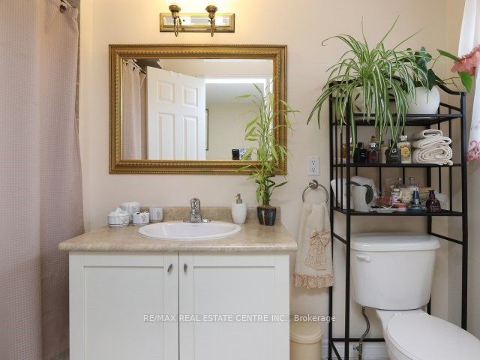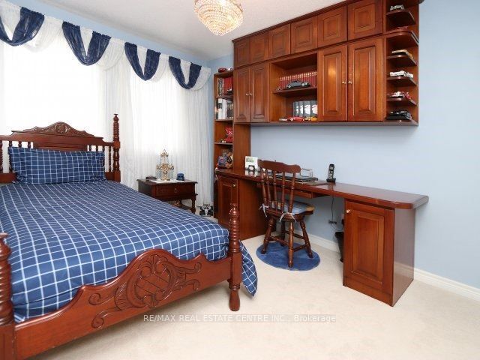$999,000
Available - For Sale
Listing ID: W9302378
2280 Baronwood Dr , Unit 14, Oakville, L6M 0K4, Ontario
| BEAUTIFUL FREEHOLD TOWNHOUSE- END UNIT LIKE SEMI, OFFERS ALMOST 2000 SQ OF LIVING SPACE, 3 SPACIOUS BEDROOMS, 4 WASHROOMS, HARDWOOD FLOORS THROUGH MAIN FLOOR, MODERN CUSTOM KITCHEN WITH GRANITE COUNTER TOPS, B/IN DISHWASHER, W/OUT TO THE PATIO AND GARAGE, SITS IN A PRESIGIOUS OAKVILLE NEIGHBOURHOOD, MINUTES TO HIGHWAYS 403/407, SCHOOLS AND SHOPPING. |
| Extras: Existing Stainless Steel Appliances, Central Vac, Garage door Opener, central Air, Gas Furnace Equipment, Blinds |
| Price | $999,000 |
| Taxes: | $4224.00 |
| Address: | 2280 Baronwood Dr , Unit 14, Oakville, L6M 0K4, Ontario |
| Apt/Unit: | 14 |
| Lot Size: | 23.85 x 83.83 (Feet) |
| Acreage: | < .50 |
| Directions/Cross Streets: | West Oak Trail & Baronwood |
| Rooms: | 7 |
| Bedrooms: | 3 |
| Bedrooms +: | |
| Kitchens: | 1 |
| Family Room: | Y |
| Basement: | Finished, W/O |
| Approximatly Age: | 6-15 |
| Property Type: | Att/Row/Twnhouse |
| Style: | 3-Storey |
| Exterior: | Brick |
| Garage Type: | Attached |
| (Parking/)Drive: | Other |
| Drive Parking Spaces: | 1 |
| Pool: | None |
| Approximatly Age: | 6-15 |
| Approximatly Square Footage: | 1500-2000 |
| Fireplace/Stove: | N |
| Heat Source: | Gas |
| Heat Type: | Forced Air |
| Central Air Conditioning: | Central Air |
| Laundry Level: | Lower |
| Elevator Lift: | N |
| Sewers: | Sewers |
| Water: | Municipal |
$
%
Years
This calculator is for demonstration purposes only. Always consult a professional
financial advisor before making personal financial decisions.
| Although the information displayed is believed to be accurate, no warranties or representations are made of any kind. |
| RE/MAX REAL ESTATE CENTRE INC. |
|
|

Deepak Sharma
Broker
Dir:
647-229-0670
Bus:
905-554-0101
| Book Showing | Email a Friend |
Jump To:
At a Glance:
| Type: | Freehold - Att/Row/Twnhouse |
| Area: | Halton |
| Municipality: | Oakville |
| Neighbourhood: | West Oak Trails |
| Style: | 3-Storey |
| Lot Size: | 23.85 x 83.83(Feet) |
| Approximate Age: | 6-15 |
| Tax: | $4,224 |
| Beds: | 3 |
| Baths: | 4 |
| Fireplace: | N |
| Pool: | None |
Locatin Map:
Payment Calculator:

