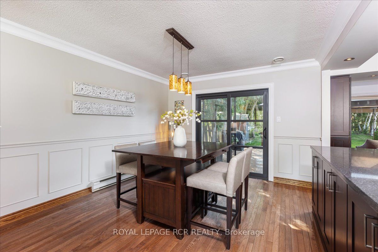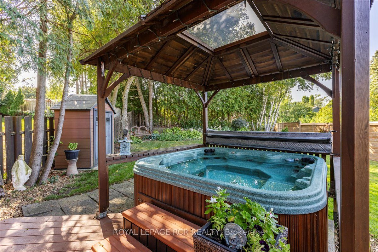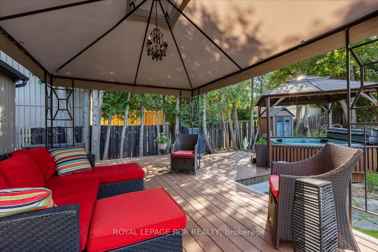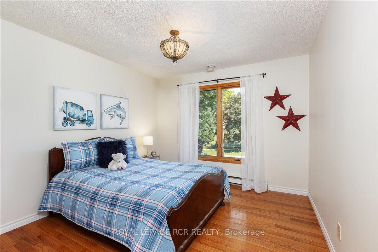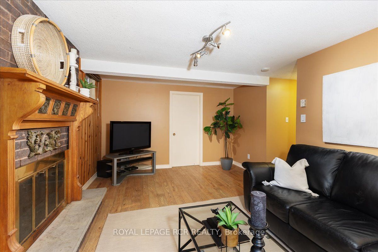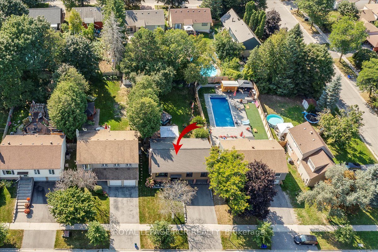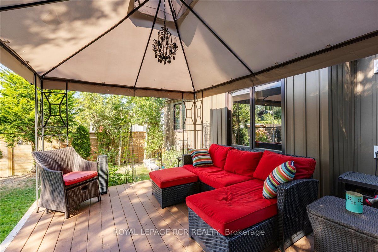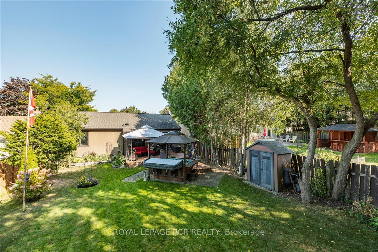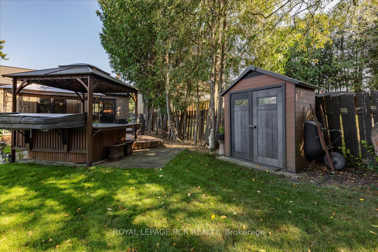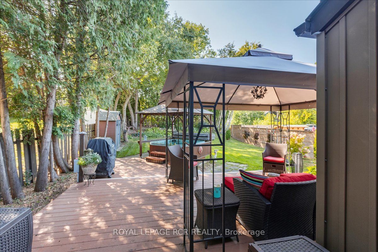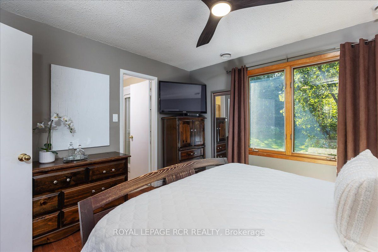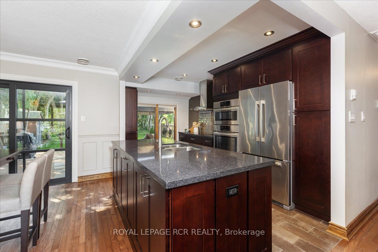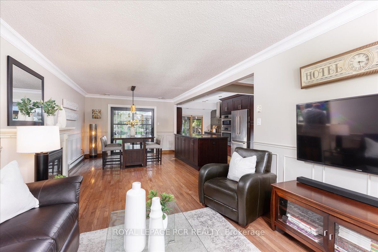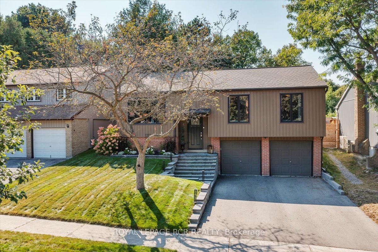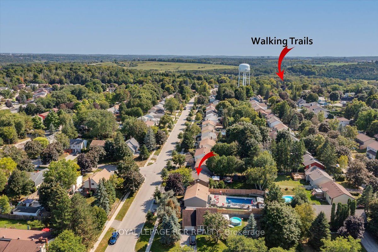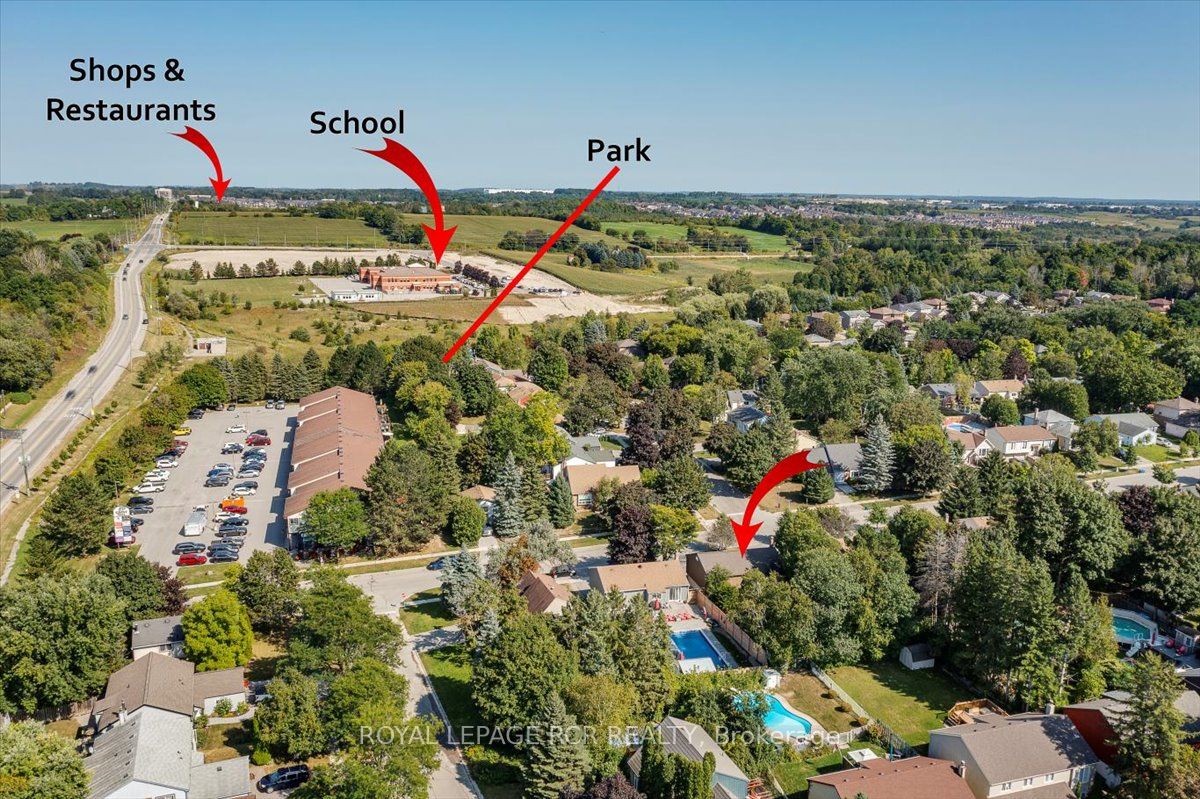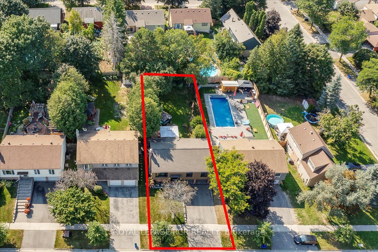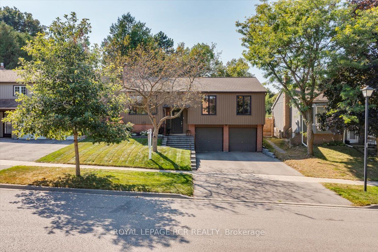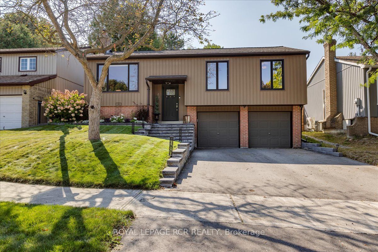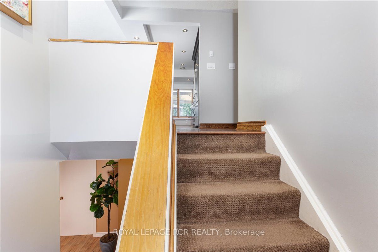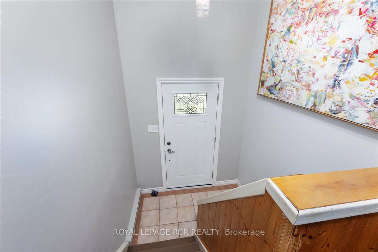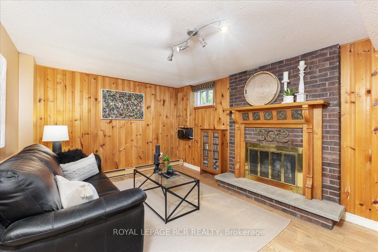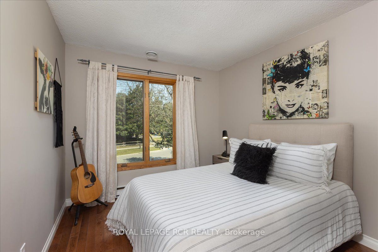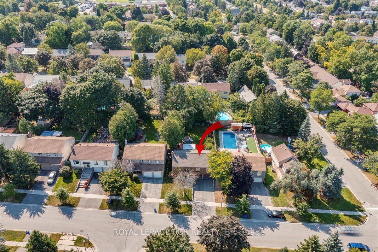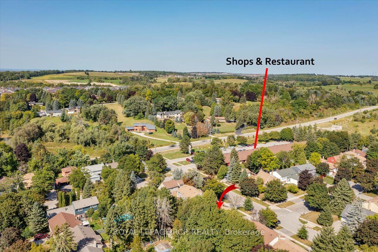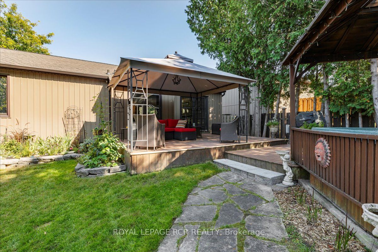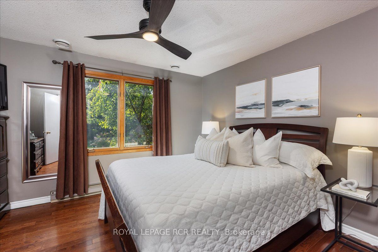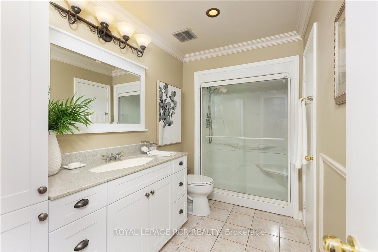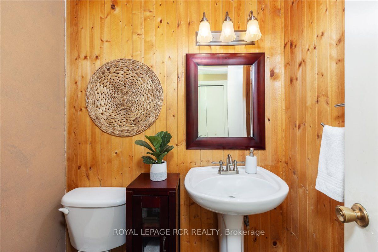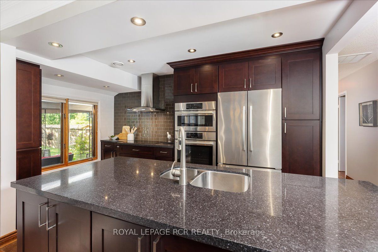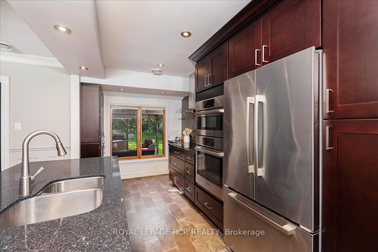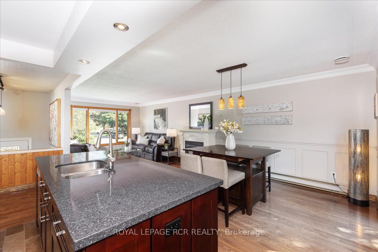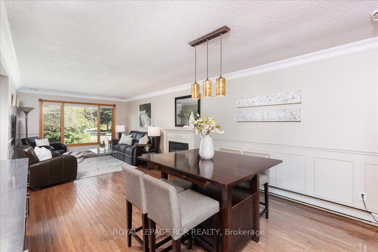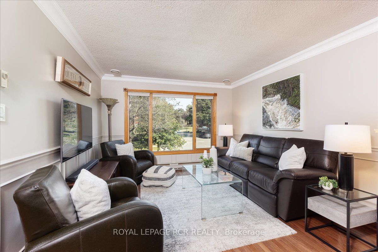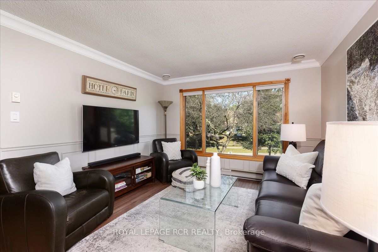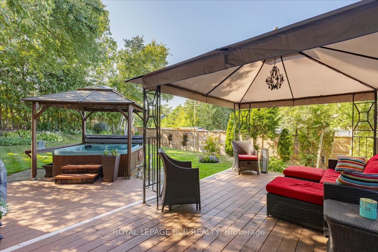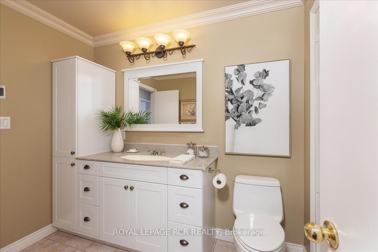$1,049,000
Available - For Sale
Listing ID: N9304228
40 Grist Mill Rd , East Gwillimbury, L9N 1B5, Ontario
| Discover this charming raised bungalow in Holland Landing, nestled on a private and oversized lot that offers a backyard oasis with a two-tiered deck and hot tub - perfect for relaxation and entertaining. Lovingly maintained, this home has undergone key updates over the years, ensuring it's move-in ready. The open-concept main floor boasts beautiful hardwood floors, a spacious living and dining area complete with a cozy gas fireplace, elegant wainscoting, crown molding, and a seamless walk-out to a large deck. The custom Rockwood kitchen is a chefs delight, featuring a large centre island, granite countertops, stainless steel built-in appliances, and a stylish backsplash.This home is designed for entertaining! The finished lower level includes a warm recreation room with a wood-burning fireplace, engineered hardwood flooring, a convenient 2-piece bath, and a spacious laundry/utility room with a built-in workbench and garage access. The oversized two-car garage is a dream for any handy person, offering ample workspace with a large workbench and built-in cabinets. |
| Extras: Kitchen & Main Floor Renovated (2016), Stone Walkway & Ashphalt Driveway (2022),Heat Pump (2013), Fibreglass Shingles (2015), Hot Tub, Front Door (2020), Security Camera Front & Back ( Owned), 2 Gazebo's. |
| Price | $1,049,000 |
| Taxes: | $4040.90 |
| Address: | 40 Grist Mill Rd , East Gwillimbury, L9N 1B5, Ontario |
| Lot Size: | 50.04 x 130.00 (Feet) |
| Directions/Cross Streets: | Grist Mill Road/ Mount Albert |
| Rooms: | 6 |
| Rooms +: | 2 |
| Bedrooms: | 3 |
| Bedrooms +: | |
| Kitchens: | 1 |
| Family Room: | N |
| Basement: | Finished, Sep Entrance |
| Approximatly Age: | 31-50 |
| Property Type: | Detached |
| Style: | Bungalow-Raised |
| Exterior: | Brick, Vinyl Siding |
| Garage Type: | Attached |
| (Parking/)Drive: | Pvt Double |
| Drive Parking Spaces: | 2 |
| Pool: | None |
| Other Structures: | Garden Shed |
| Approximatly Age: | 31-50 |
| Approximatly Square Footage: | 1100-1500 |
| Property Features: | Library, Park, Public Transit, Rec Centre, School, School Bus Route |
| Fireplace/Stove: | Y |
| Heat Source: | Electric |
| Heat Type: | Heat Pump |
| Central Air Conditioning: | Central Air |
| Laundry Level: | Lower |
| Sewers: | None |
| Water: | Municipal |
$
%
Years
This calculator is for demonstration purposes only. Always consult a professional
financial advisor before making personal financial decisions.
| Although the information displayed is believed to be accurate, no warranties or representations are made of any kind. |
| ROYAL LEPAGE RCR REALTY |
|
|

Deepak Sharma
Broker
Dir:
647-229-0670
Bus:
905-554-0101
| Virtual Tour | Book Showing | Email a Friend |
Jump To:
At a Glance:
| Type: | Freehold - Detached |
| Area: | York |
| Municipality: | East Gwillimbury |
| Neighbourhood: | Holland Landing |
| Style: | Bungalow-Raised |
| Lot Size: | 50.04 x 130.00(Feet) |
| Approximate Age: | 31-50 |
| Tax: | $4,040.9 |
| Beds: | 3 |
| Baths: | 2 |
| Fireplace: | Y |
| Pool: | None |
Locatin Map:
Payment Calculator:

