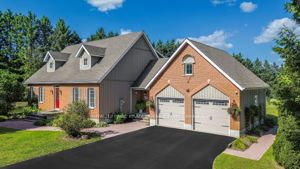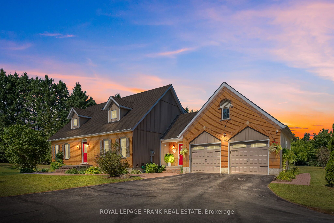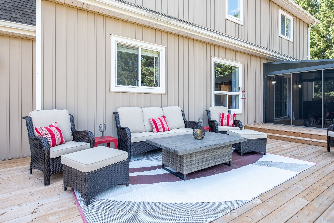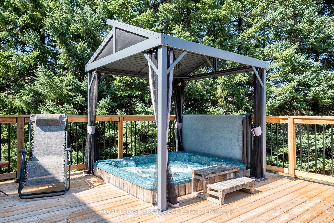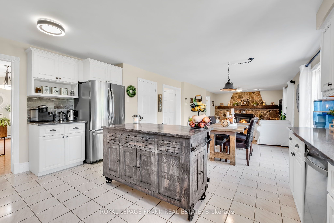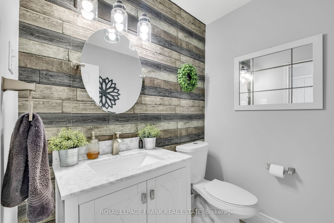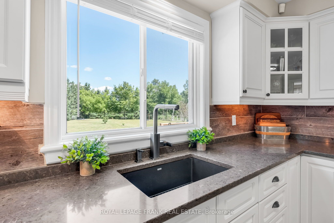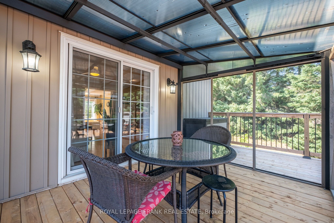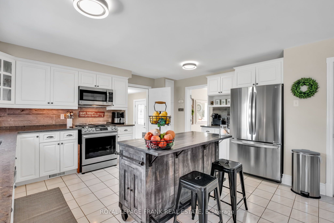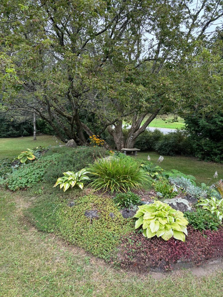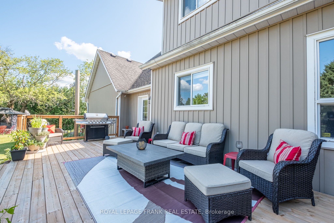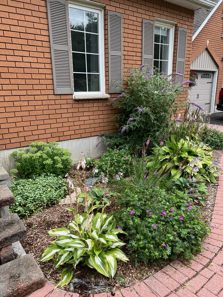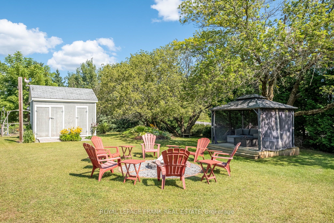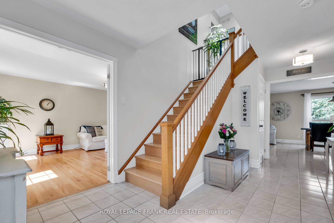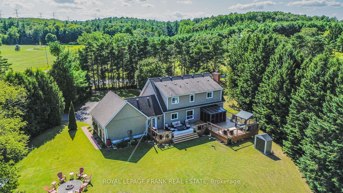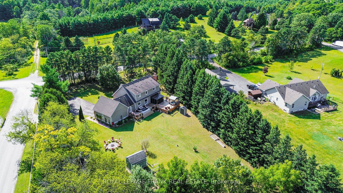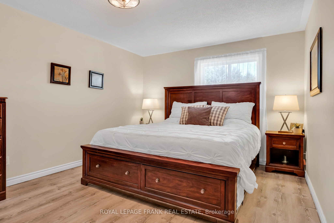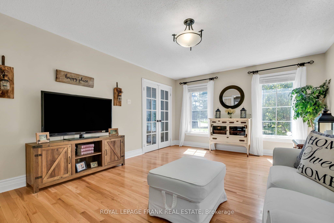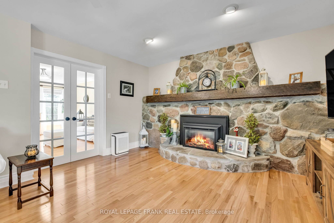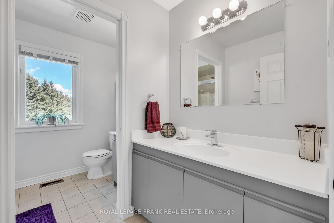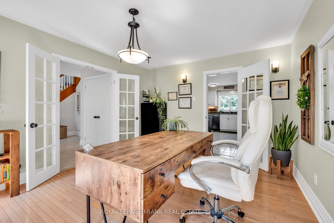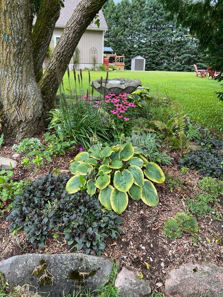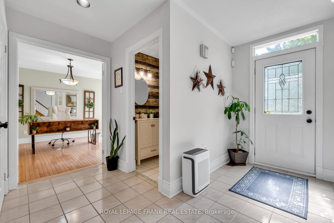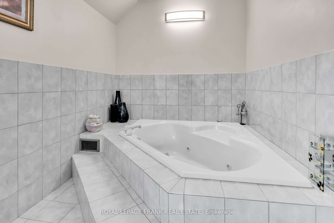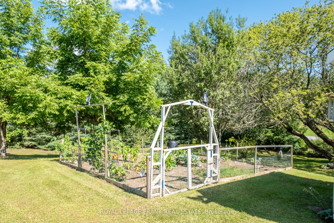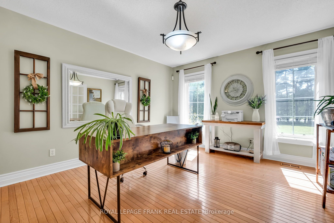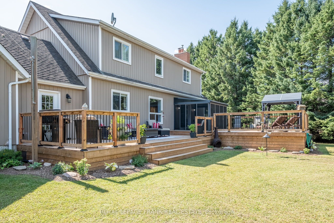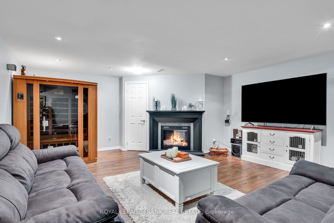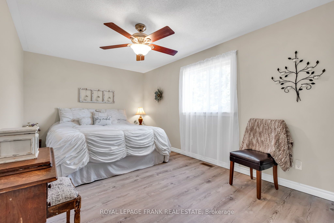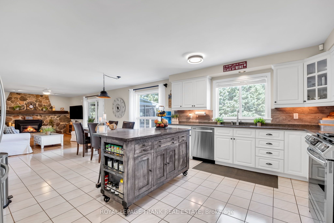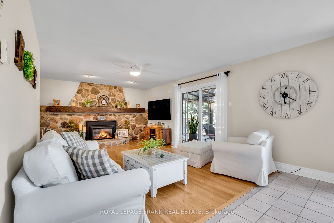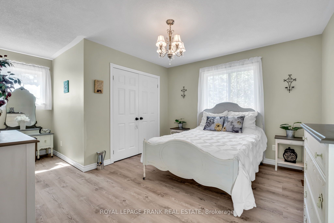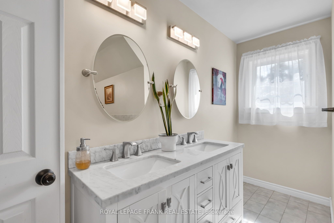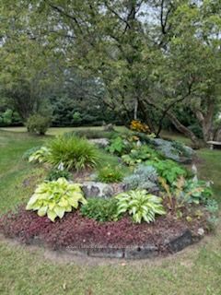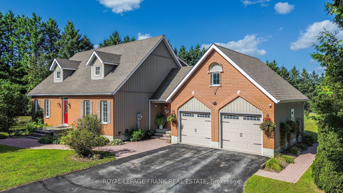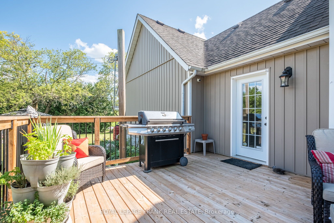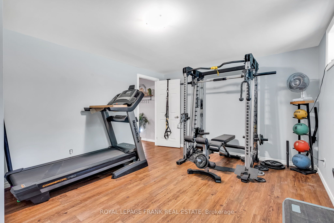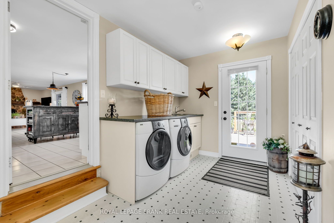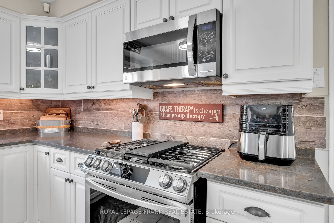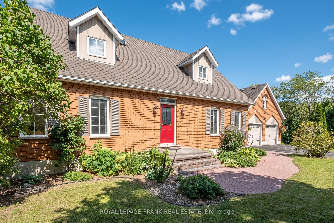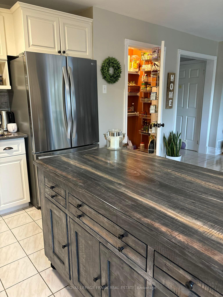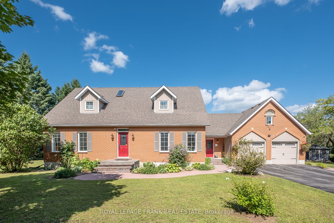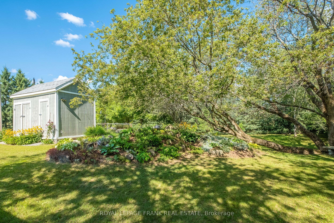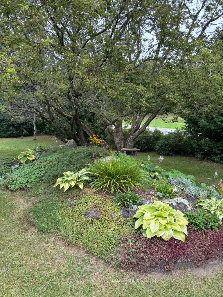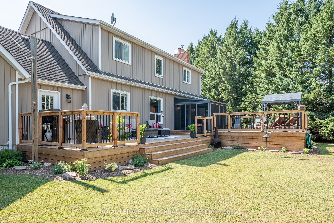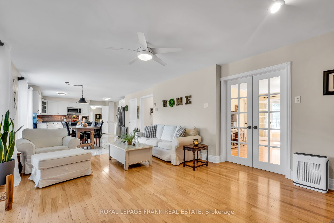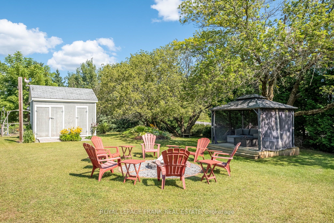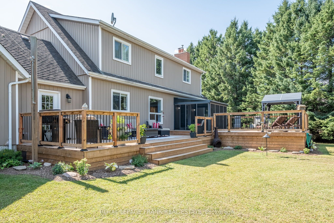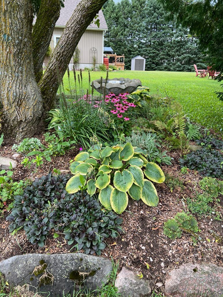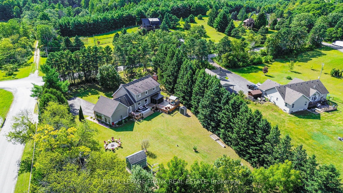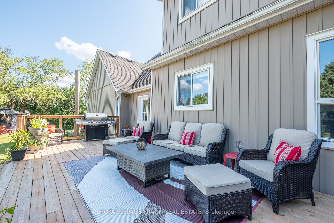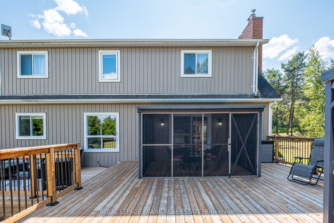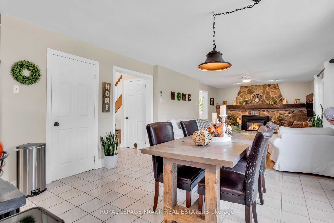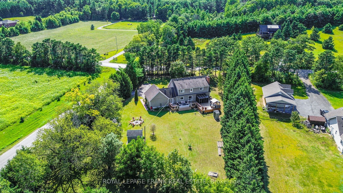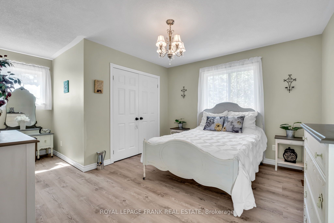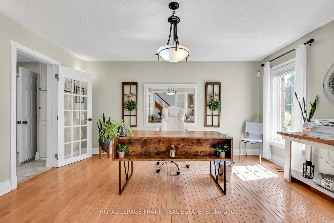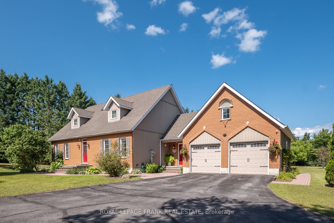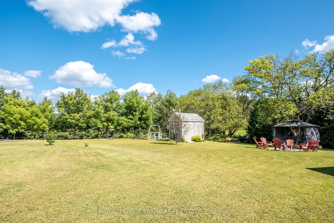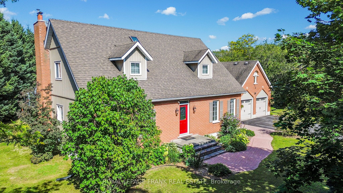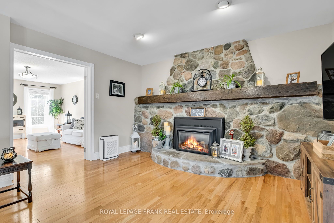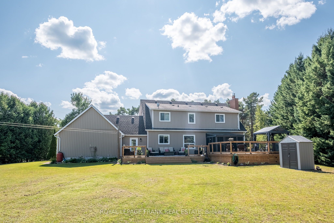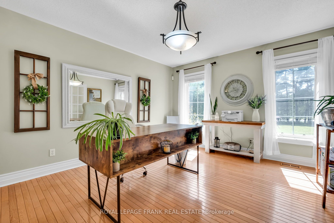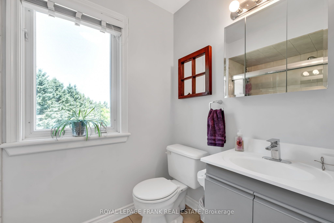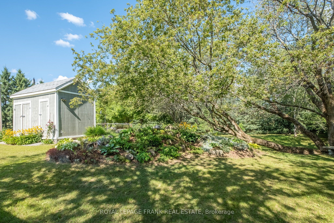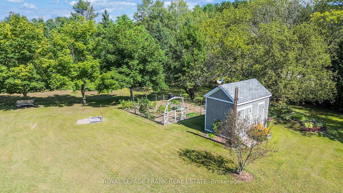$1,089,000
Available - For Sale
Listing ID: X9295162
166 Morganston Rd , Cramahe, K0K 1M0, Ontario
| Nestled in a serene, park-like setting, this stunning custom-built home offers ultimate privacy and natural beauty with rock gardens, horseshoe pit, a gazebo area, and firepits surrounded by a variety of trees. Boasting 3,500 square feet of beautifully finished living space, the home features spacious primary rooms, an expansive deck with a hot tub and covered gazebo, and an open floor plan perfect for entertaining. The updated kitchen, complete with quartz countertops and a walk-in pantry, seamlessly flows into a living room adorned with a fieldstone gas fireplace. The living and dining rooms are highlighted by French doors and large windows, flooding the space with natural light. Upstairs, the second level presents an oversized primary bedroom with a walk-in closet and an ensuite with a Jacuzzi soaker tub, along with two additional bedrooms and a 4-piece bath. The home also includes a large finished basement, providing ample space for relaxation and recreation. |
| Extras: Work table in garage and benches in furnace room, Bell smart home system & satellite |
| Price | $1,089,000 |
| Taxes: | $5418.66 |
| Address: | 166 Morganston Rd , Cramahe, K0K 1M0, Ontario |
| Lot Size: | 150.00 x 300.00 (Feet) |
| Acreage: | .50-1.99 |
| Directions/Cross Streets: | County Rd 22 and Jakobi Rd |
| Rooms: | 8 |
| Rooms +: | 4 |
| Bedrooms: | 3 |
| Bedrooms +: | 1 |
| Kitchens: | 1 |
| Family Room: | Y |
| Basement: | Finished, Part Fin |
| Property Type: | Detached |
| Style: | 2-Storey |
| Exterior: | Brick, Vinyl Siding |
| Garage Type: | Attached |
| (Parking/)Drive: | Pvt Double |
| Drive Parking Spaces: | 4 |
| Pool: | None |
| Other Structures: | Garden Shed |
| Property Features: | Level, School Bus Route, Wooded/Treed |
| Fireplace/Stove: | Y |
| Heat Source: | Gas |
| Heat Type: | Forced Air |
| Central Air Conditioning: | Central Air |
| Laundry Level: | Main |
| Elevator Lift: | N |
| Sewers: | Septic |
| Water: | Well |
| Water Supply Types: | Dug Well |
| Utilities-Cable: | Y |
| Utilities-Hydro: | Y |
| Utilities-Gas: | Y |
| Utilities-Telephone: | Y |
$
%
Years
This calculator is for demonstration purposes only. Always consult a professional
financial advisor before making personal financial decisions.
| Although the information displayed is believed to be accurate, no warranties or representations are made of any kind. |
| ROYAL LEPAGE FRANK REAL ESTATE |
|
|

Deepak Sharma
Broker
Dir:
647-229-0670
Bus:
905-554-0101
| Virtual Tour | Book Showing | Email a Friend |
Jump To:
At a Glance:
| Type: | Freehold - Detached |
| Area: | Northumberland |
| Municipality: | Cramahe |
| Neighbourhood: | Castleton |
| Style: | 2-Storey |
| Lot Size: | 150.00 x 300.00(Feet) |
| Tax: | $5,418.66 |
| Beds: | 3+1 |
| Baths: | 4 |
| Fireplace: | Y |
| Pool: | None |
Locatin Map:
Payment Calculator:

