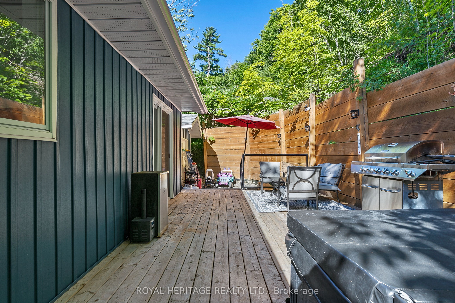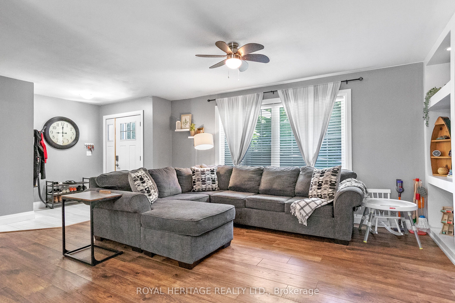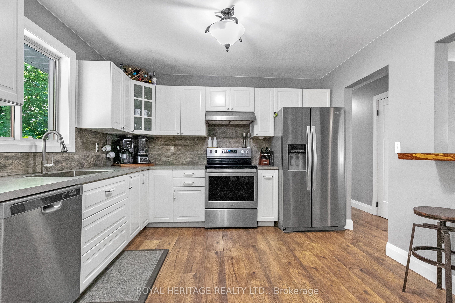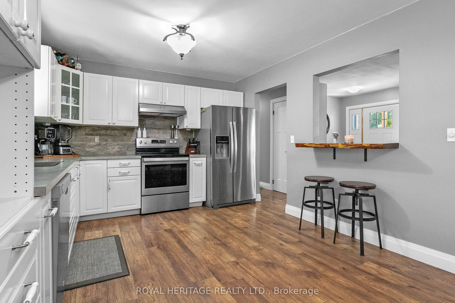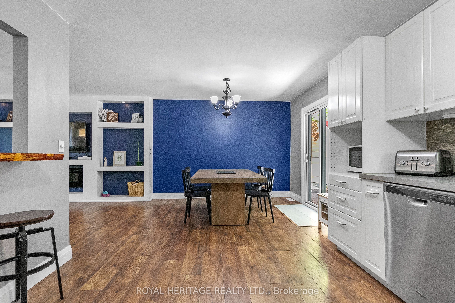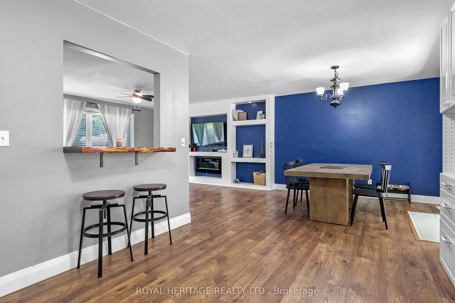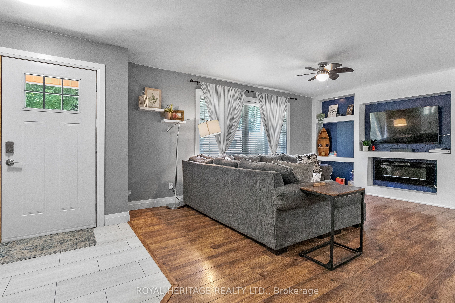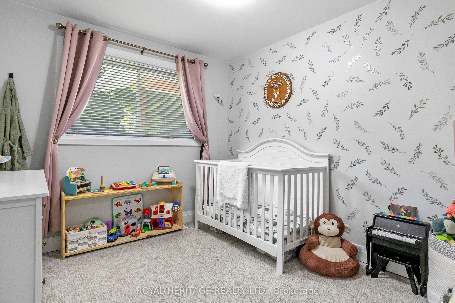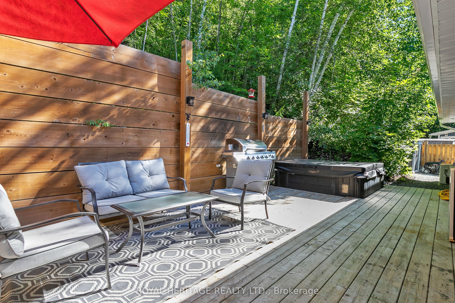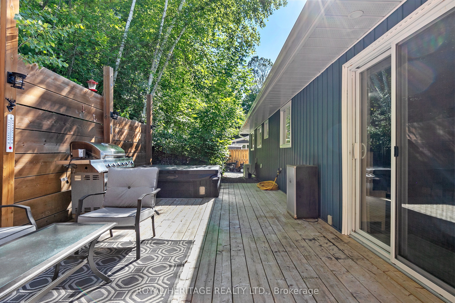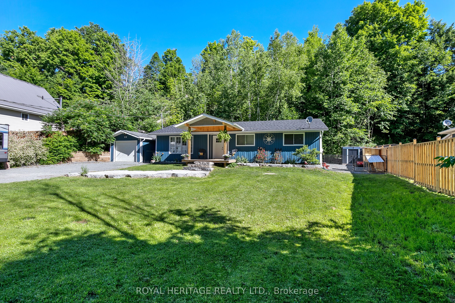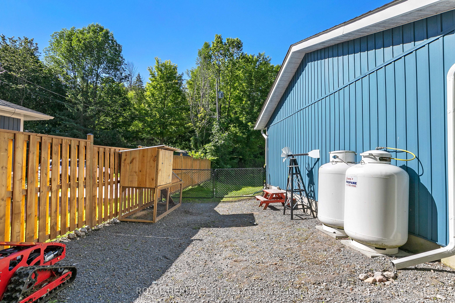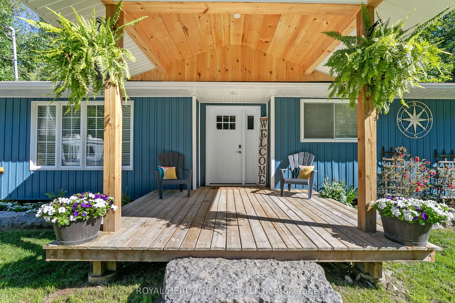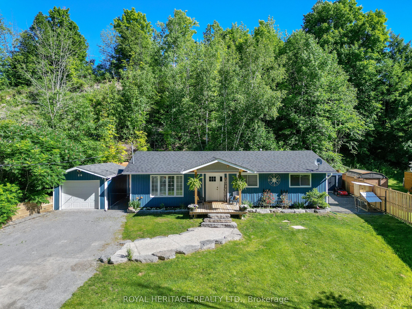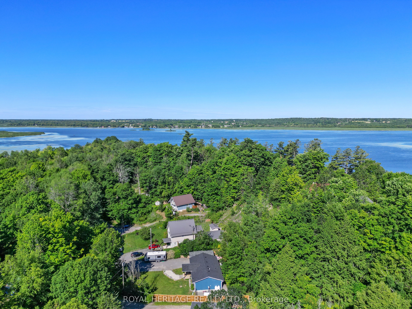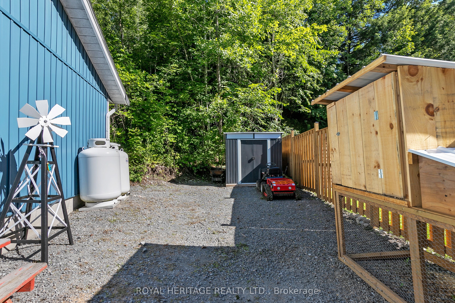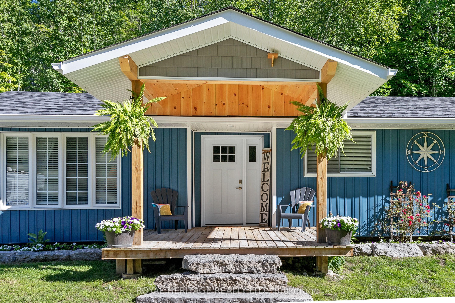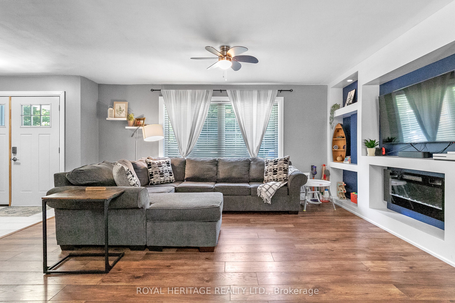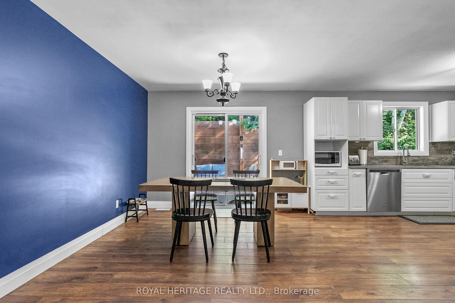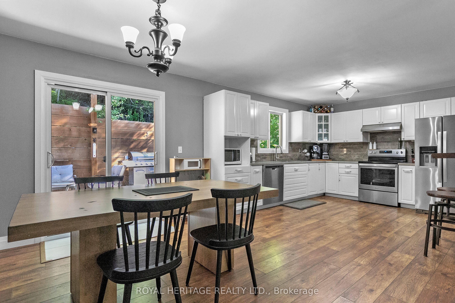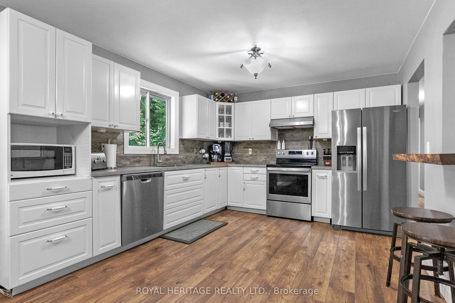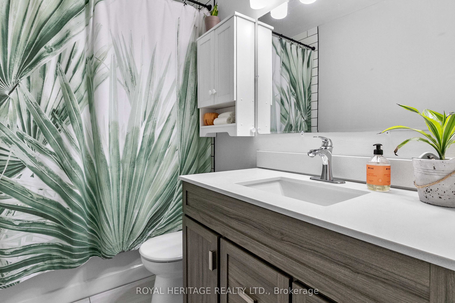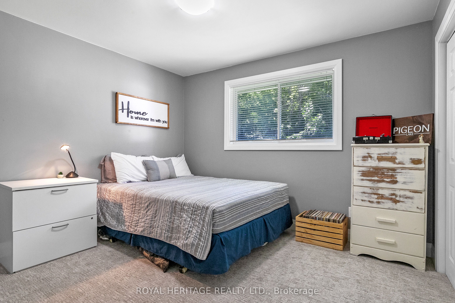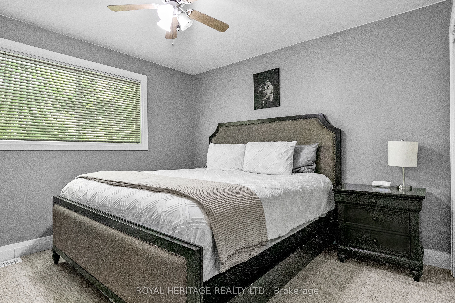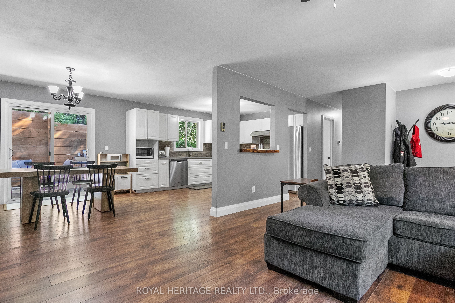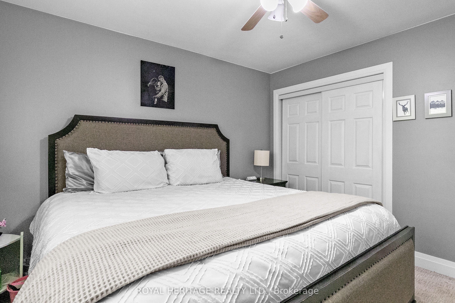$599,900
Available - For Sale
Listing ID: X9008778
28 Cliffside Dr , Kawartha Lakes, K0L 1T0, Ontario
| All You Have to Do Is Move in and Enjoy This Beautifully Remodeled 3 Bedroom, 1 Bathroom Bungalow with Endless Updates. As you Enter off the south facing front covered porch You Find a Large, Bright Open Concept Kitchen, Dining and Living Area Which Is Perfect for Entertaining. The Private Rear Yard with Large Deck Is Perfect to Enjoy the Quiet Evenings. This Home Also Has Updated Central Air and Furnace, shingles And Detached Single Car Garage. All Located in a Waterfront Community Only Minutes from Peterborough. |
| Price | $599,900 |
| Taxes: | $2469.00 |
| Address: | 28 Cliffside Dr , Kawartha Lakes, K0L 1T0, Ontario |
| Lot Size: | 79.90 x 216.00 (Feet) |
| Acreage: | < .50 |
| Directions/Cross Streets: | Birch Point Road/ Boundary Road |
| Rooms: | 7 |
| Bedrooms: | 3 |
| Bedrooms +: | |
| Kitchens: | 1 |
| Family Room: | N |
| Basement: | Crawl Space |
| Approximatly Age: | 31-50 |
| Property Type: | Detached |
| Style: | Bungalow |
| Exterior: | Vinyl Siding |
| Garage Type: | Detached |
| (Parking/)Drive: | Front Yard |
| Drive Parking Spaces: | 6 |
| Pool: | None |
| Other Structures: | Garden Shed |
| Approximatly Age: | 31-50 |
| Approximatly Square Footage: | 1100-1500 |
| Fireplace/Stove: | N |
| Heat Source: | Propane |
| Heat Type: | Forced Air |
| Central Air Conditioning: | Central Air |
| Laundry Level: | Main |
| Sewers: | Septic |
| Water: | Municipal |
$
%
Years
This calculator is for demonstration purposes only. Always consult a professional
financial advisor before making personal financial decisions.
| Although the information displayed is believed to be accurate, no warranties or representations are made of any kind. |
| ROYAL HERITAGE REALTY LTD. |
|
|

Deepak Sharma
Broker
Dir:
647-229-0670
Bus:
905-554-0101
| Book Showing | Email a Friend |
Jump To:
At a Glance:
| Type: | Freehold - Detached |
| Area: | Kawartha Lakes |
| Municipality: | Kawartha Lakes |
| Neighbourhood: | Rural Emily |
| Style: | Bungalow |
| Lot Size: | 79.90 x 216.00(Feet) |
| Approximate Age: | 31-50 |
| Tax: | $2,469 |
| Beds: | 3 |
| Baths: | 1 |
| Fireplace: | N |
| Pool: | None |
Locatin Map:
Payment Calculator:

