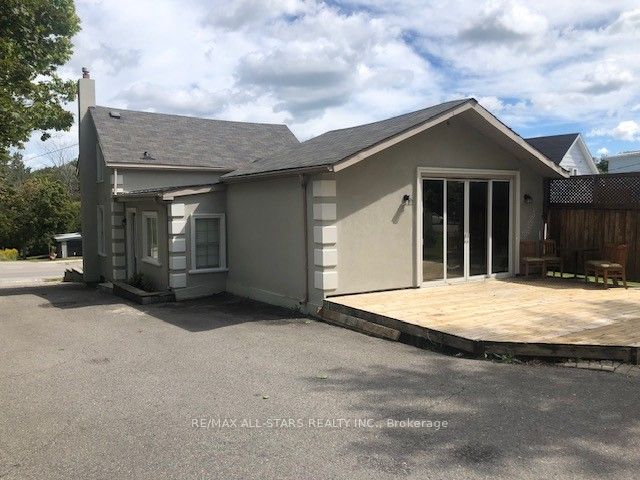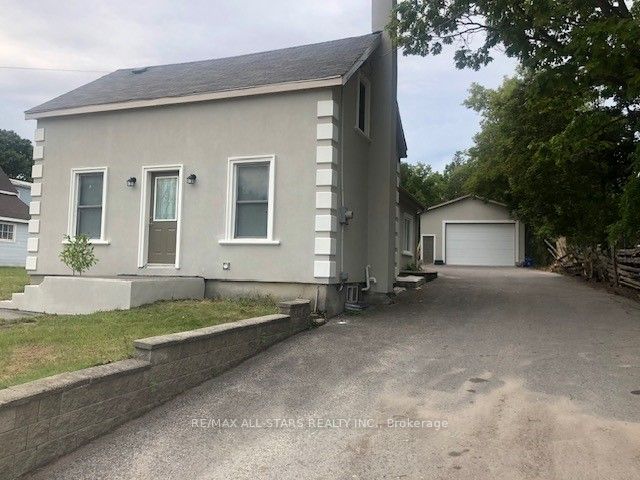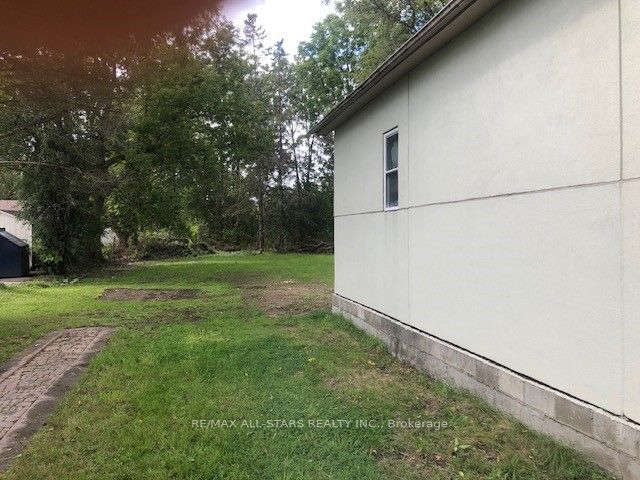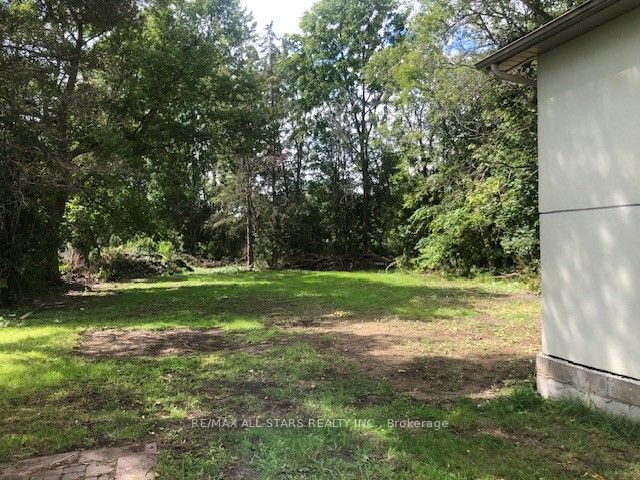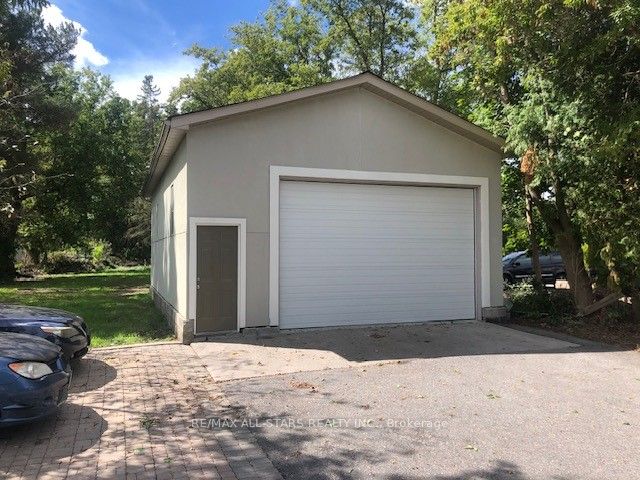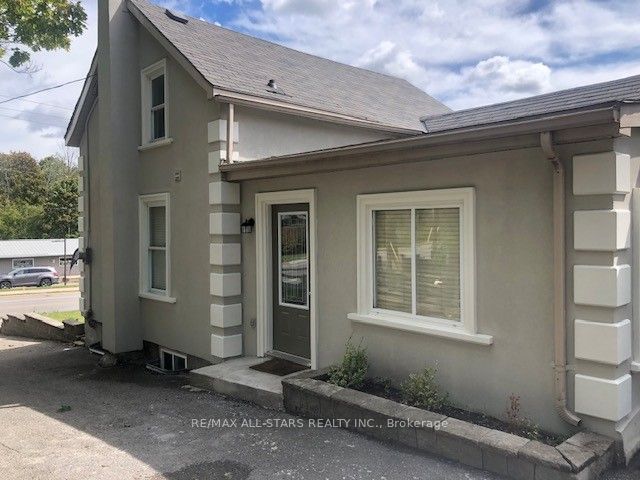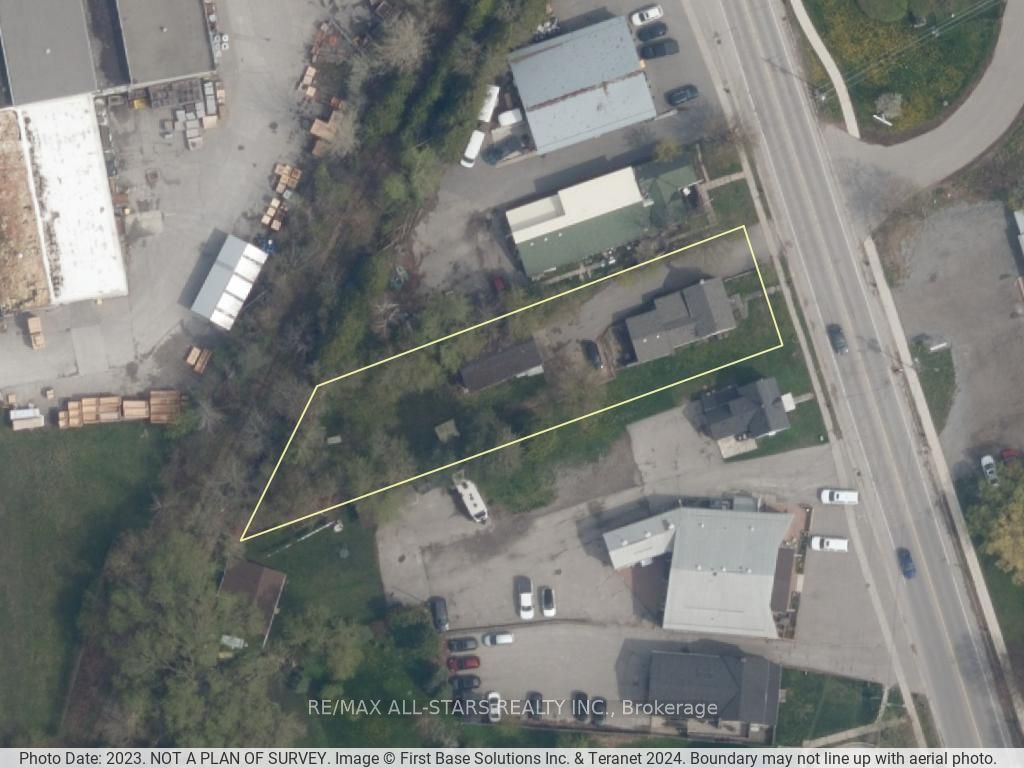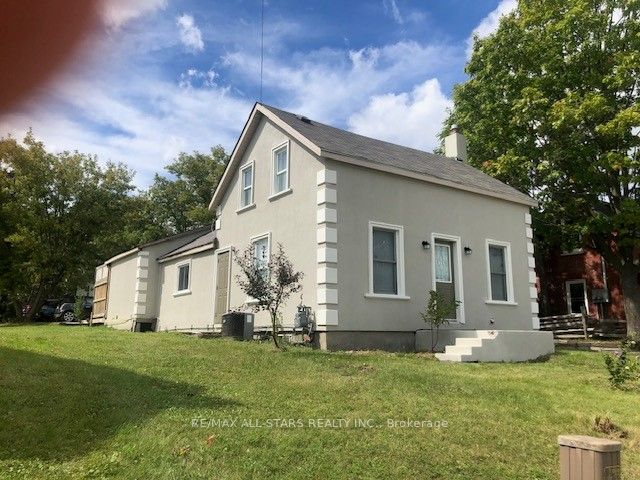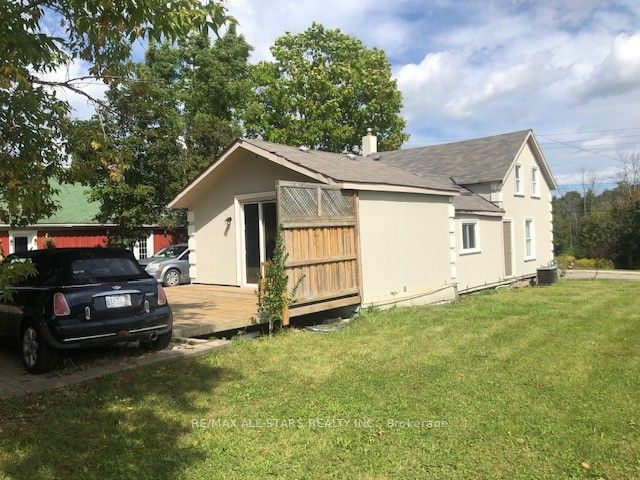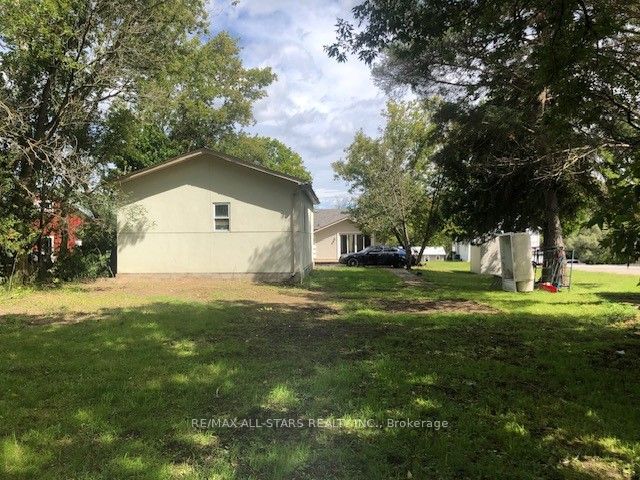$1,099,000
Available - For Sale
Listing ID: N9306938
116 Main St North , Uxbridge, L9P 1C7, Ontario
| Seize this outstanding opportunity to locate your business to commercially zoned 116 Main Street in Uxbridge. This high exposure location offers excellent visibility and profile for your entrepreneurial pursuits. The 62' x 288' (1/3rd) acre fully serviced lot provides plenty of expansion opportunities and plenty of parking for staff, business vehicles & equipment. Contractors will covet the 24' x 38' shop with 13' ceiling height and mezzanine storage. The exterior has a stucco finish over 2" styrofoam insulation. Flexible usage options include continuing to lease out the 1 1/2 storey 3-bedroom home and locate your business in the shop or convert the existing home into office, business or showroom space. Finally, call the house your home and utilize the shop for your business. So many different business / investment / residential lanes being presented. Both buildings boast fresh exterior painting, recent shingles, and the house is equipped with a new gas furnace. Possibilities galore ...let's talk! |
| Price | $1,099,000 |
| Taxes: | $4096.14 |
| Address: | 116 Main St North , Uxbridge, L9P 1C7, Ontario |
| Lot Size: | 62.51 x 288.23 (Feet) |
| Acreage: | < .50 |
| Directions/Cross Streets: | Main St, N. & Toronto |
| Rooms: | 6 |
| Bedrooms: | 3 |
| Bedrooms +: | |
| Kitchens: | 1 |
| Family Room: | Y |
| Basement: | Part Bsmt |
| Approximatly Age: | 100+ |
| Property Type: | Detached |
| Style: | 1 1/2 Storey |
| Exterior: | Stucco/Plaster |
| Garage Type: | Detached |
| (Parking/)Drive: | Private |
| Drive Parking Spaces: | 6 |
| Pool: | None |
| Other Structures: | Workshop |
| Approximatly Age: | 100+ |
| Approximatly Square Footage: | 1100-1500 |
| Property Features: | Level |
| Fireplace/Stove: | N |
| Heat Source: | Gas |
| Heat Type: | Forced Air |
| Central Air Conditioning: | Central Air |
| Laundry Level: | Main |
| Sewers: | Sewers |
| Water: | Municipal |
| Utilities-Cable: | A |
| Utilities-Hydro: | Y |
| Utilities-Gas: | Y |
| Utilities-Telephone: | A |
$
%
Years
This calculator is for demonstration purposes only. Always consult a professional
financial advisor before making personal financial decisions.
| Although the information displayed is believed to be accurate, no warranties or representations are made of any kind. |
| RE/MAX ALL-STARS REALTY INC. |
|
|

Deepak Sharma
Broker
Dir:
647-229-0670
Bus:
905-554-0101
| Book Showing | Email a Friend |
Jump To:
At a Glance:
| Type: | Freehold - Detached |
| Area: | Durham |
| Municipality: | Uxbridge |
| Neighbourhood: | Uxbridge |
| Style: | 1 1/2 Storey |
| Lot Size: | 62.51 x 288.23(Feet) |
| Approximate Age: | 100+ |
| Tax: | $4,096.14 |
| Beds: | 3 |
| Baths: | 1 |
| Fireplace: | N |
| Pool: | None |
Locatin Map:
Payment Calculator:

