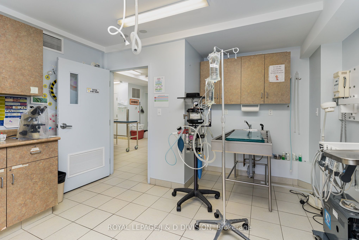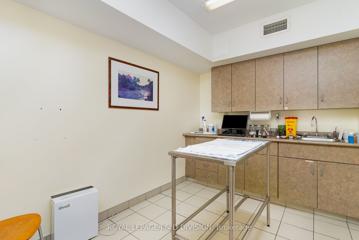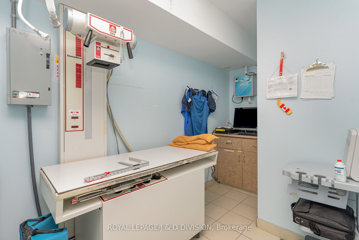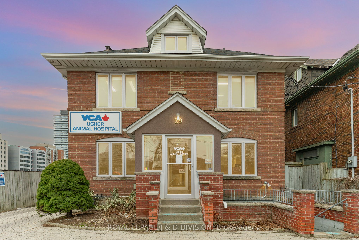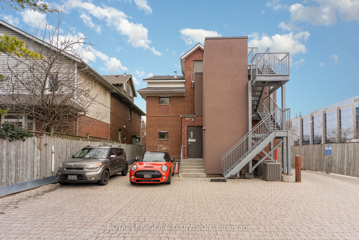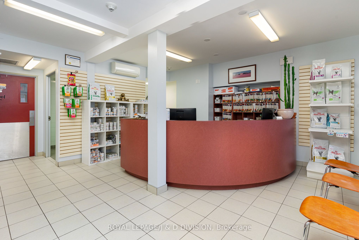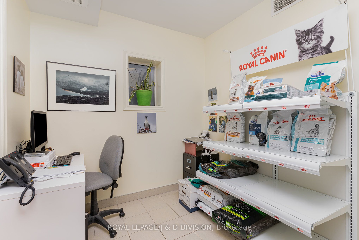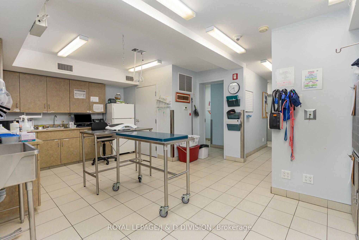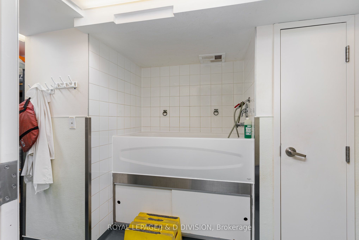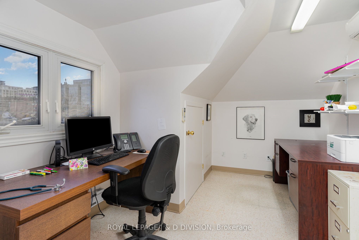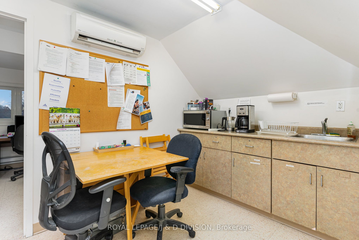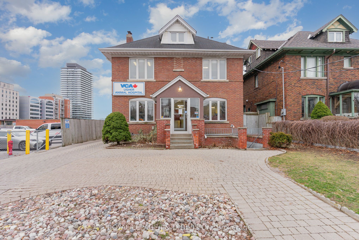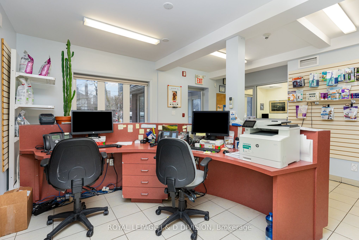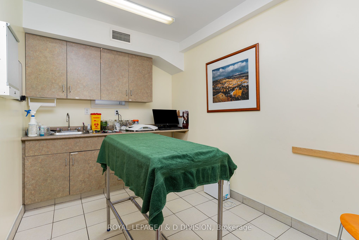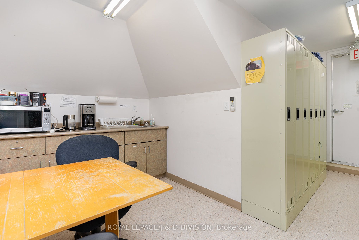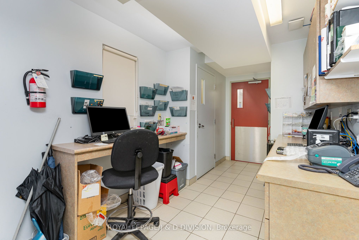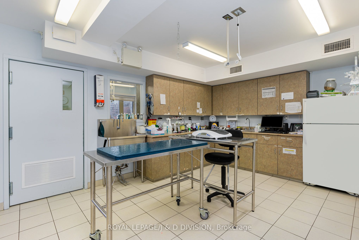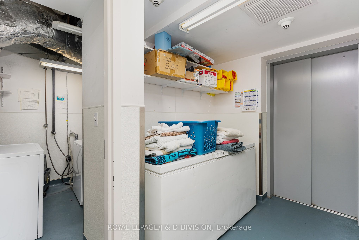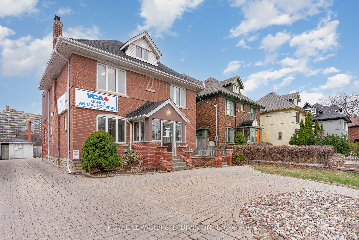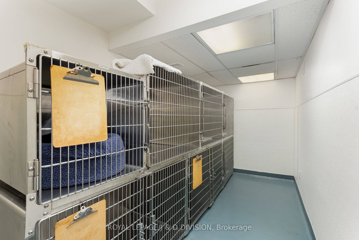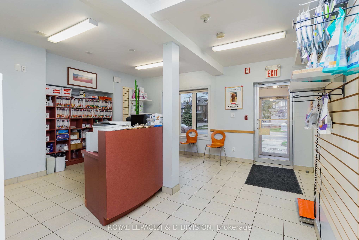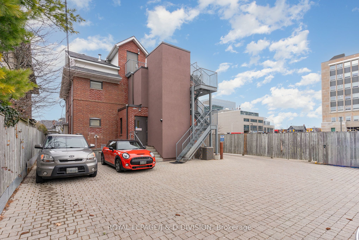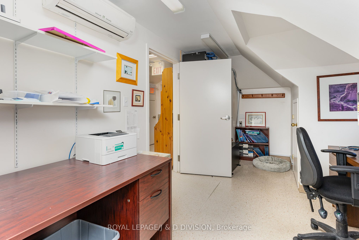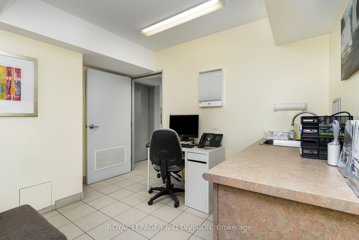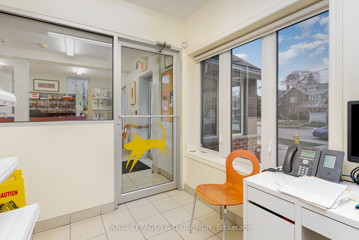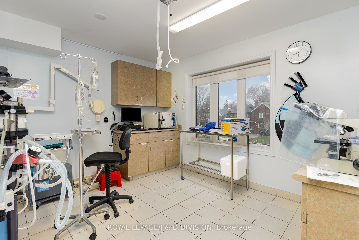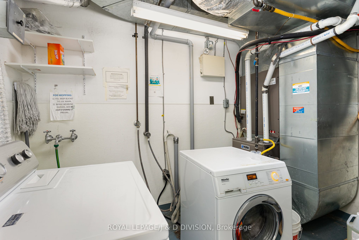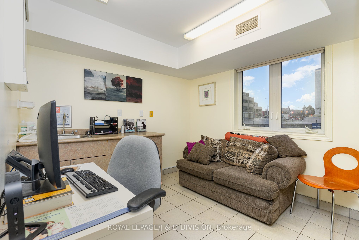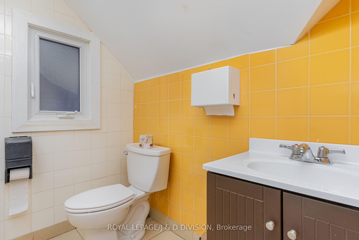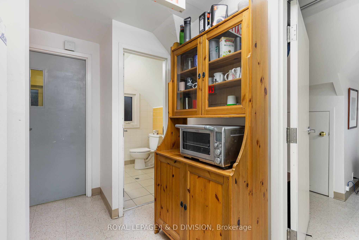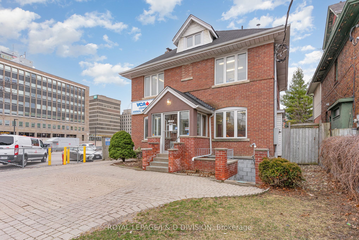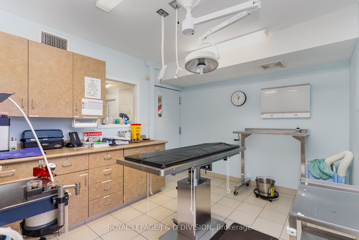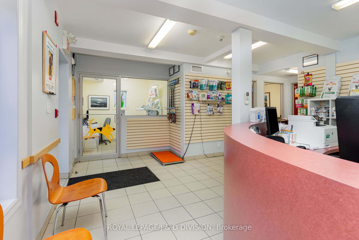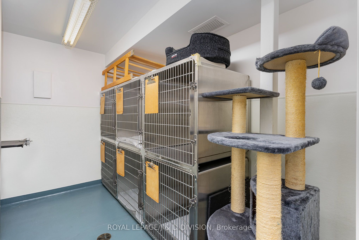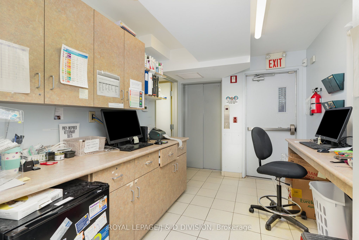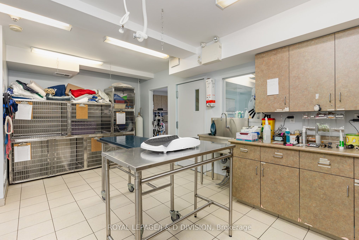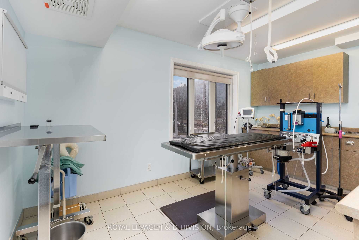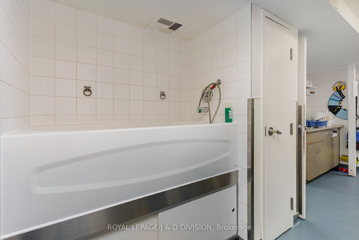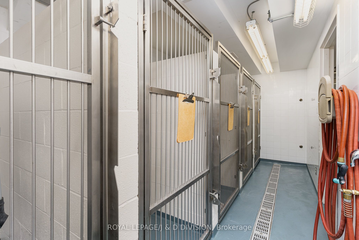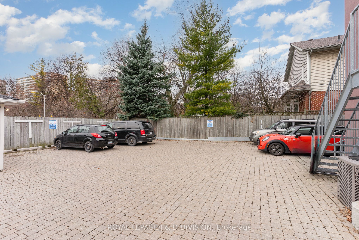$3,500,000
Available - For Sale
Listing ID: C9307908
29 Chaplin Cres , Toronto, M5P 1A2, Ontario
| Fabulous investment opportunity. Free standing commercial building steps from Yonge & Davisville subway that features a large lot with parking for8 cars and a service elevator from the basement to 2nd floor., Fully leased as veterinary clinic to an excellent tenant until 2028 with two-5 year renewal options at renegotiated rents. Tenant pays all expenses (taxes, maintenance, insurance & utilities). Vacant possession may be possible, speak to listing agent. |
| Extras: 3d virtual tour and floor plans attached |
| Price | $3,500,000 |
| Taxes: | $39470.00 |
| Address: | 29 Chaplin Cres , Toronto, M5P 1A2, Ontario |
| Lot Size: | 48.00 x 120.00 (Feet) |
| Directions/Cross Streets: | Yonge & Davisville |
| Rooms: | 13 |
| Rooms +: | 5 |
| Bedrooms: | 0 |
| Bedrooms +: | |
| Kitchens: | 1 |
| Family Room: | N |
| Basement: | Fin W/O |
| Property Type: | Detached |
| Style: | 2 1/2 Storey |
| Exterior: | Brick |
| Garage Type: | None |
| (Parking/)Drive: | Private |
| Drive Parking Spaces: | 8 |
| Pool: | None |
| Other Structures: | Drive Shed |
| Property Features: | Public Trans |
| Fireplace/Stove: | N |
| Heat Source: | Gas |
| Heat Type: | Forced Air |
| Central Air Conditioning: | Central Air |
| Laundry Level: | Lower |
| Elevator Lift: | Y |
| Sewers: | Sewers |
| Water: | Municipal |
$
%
Years
This calculator is for demonstration purposes only. Always consult a professional
financial advisor before making personal financial decisions.
| Although the information displayed is believed to be accurate, no warranties or representations are made of any kind. |
| ROYAL LEPAGE/J & D DIVISION |
|
|

Deepak Sharma
Broker
Dir:
647-229-0670
Bus:
905-554-0101
| Virtual Tour | Book Showing | Email a Friend |
Jump To:
At a Glance:
| Type: | Freehold - Detached |
| Area: | Toronto |
| Municipality: | Toronto |
| Neighbourhood: | Yonge-Eglinton |
| Style: | 2 1/2 Storey |
| Lot Size: | 48.00 x 120.00(Feet) |
| Tax: | $39,470 |
| Baths: | 3 |
| Fireplace: | N |
| Pool: | None |
Locatin Map:
Payment Calculator:

