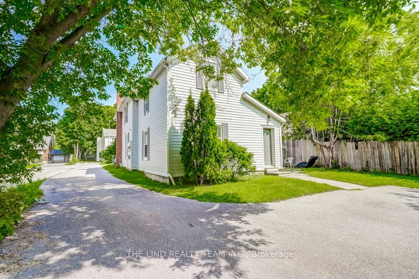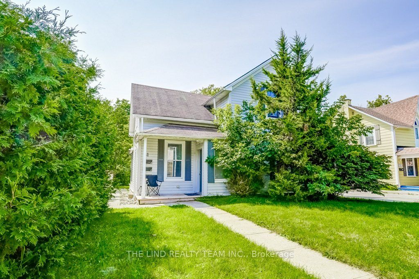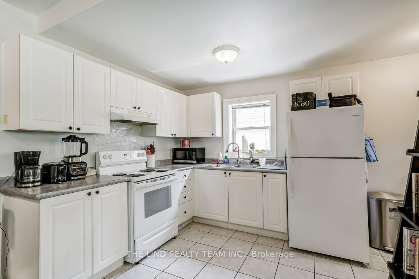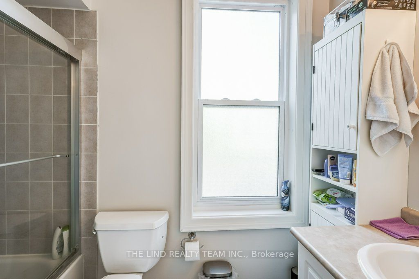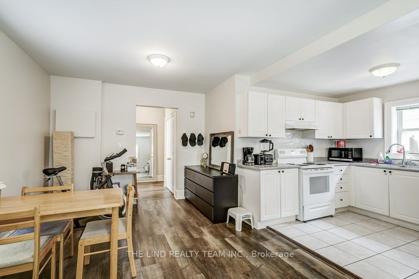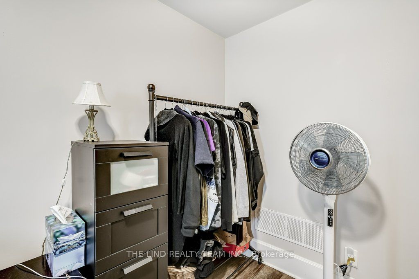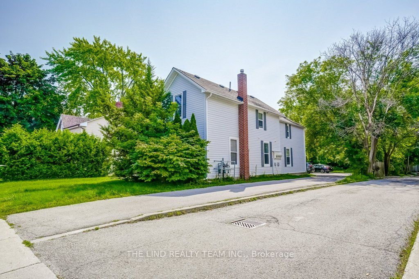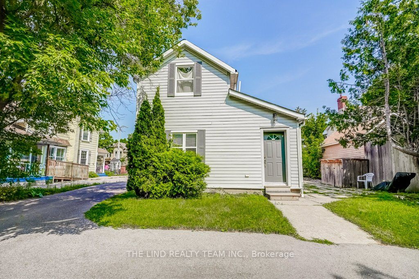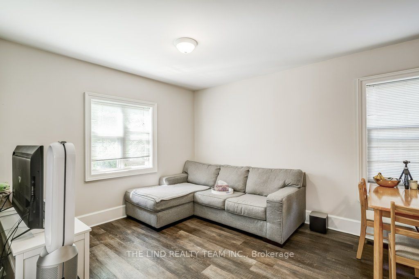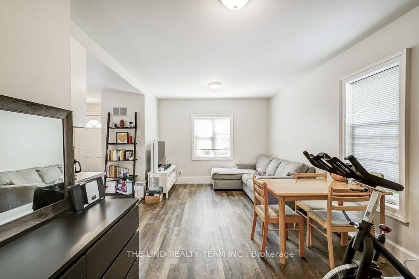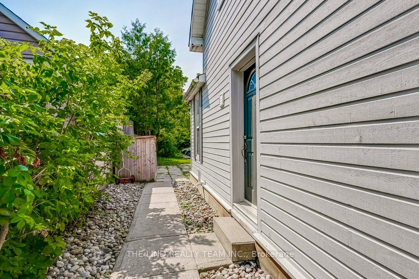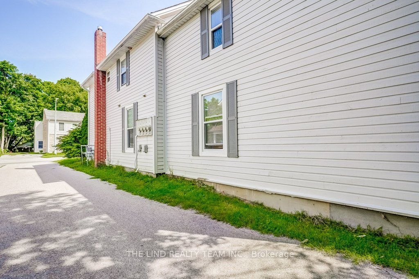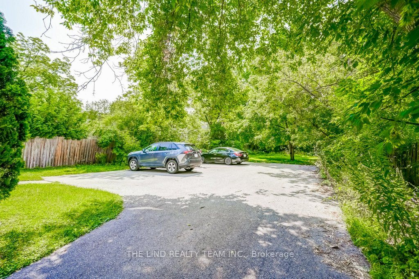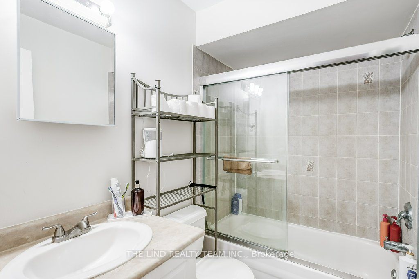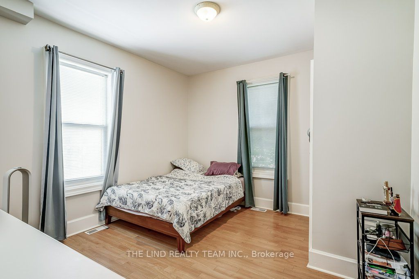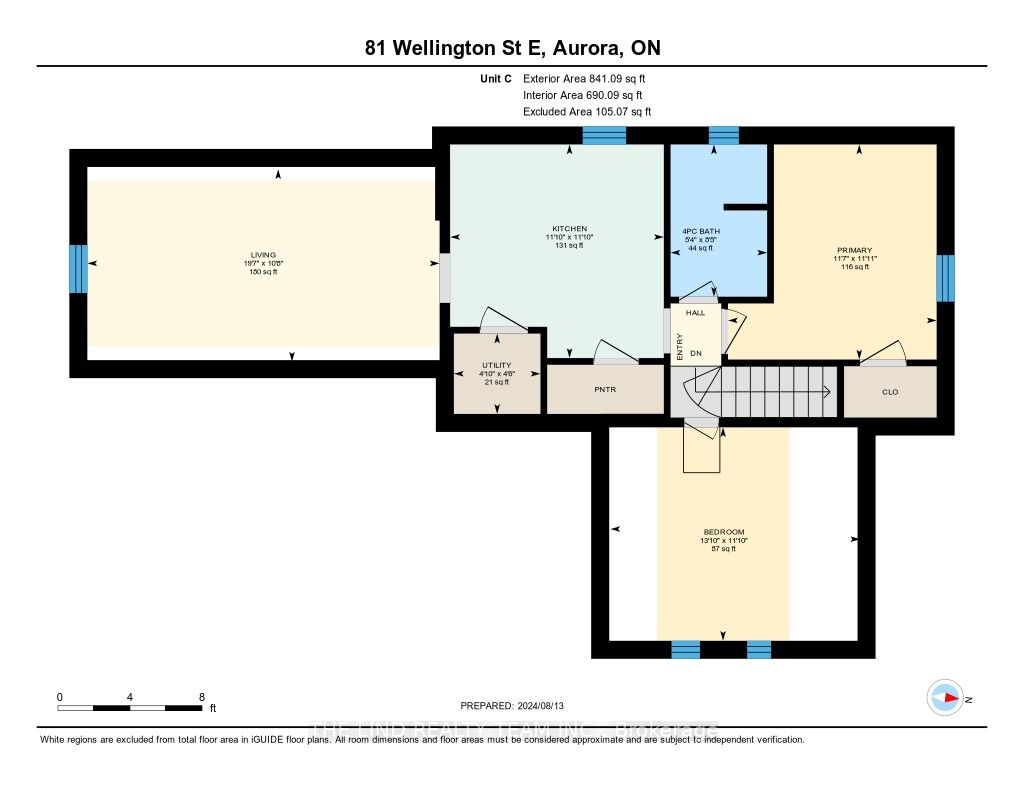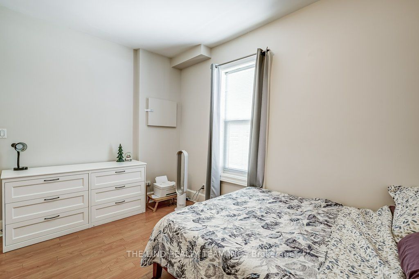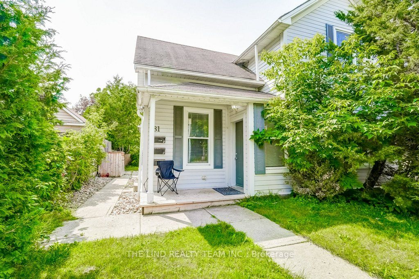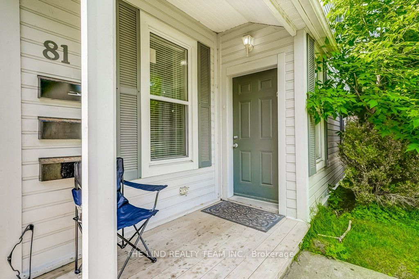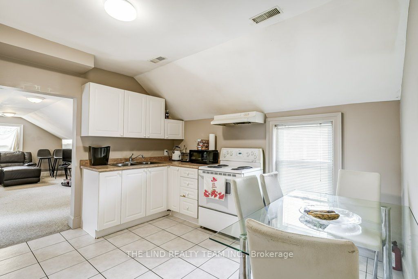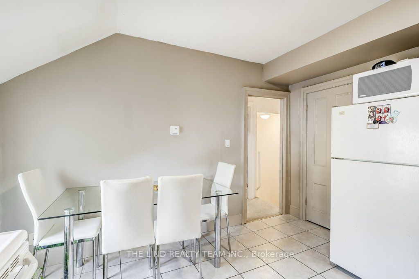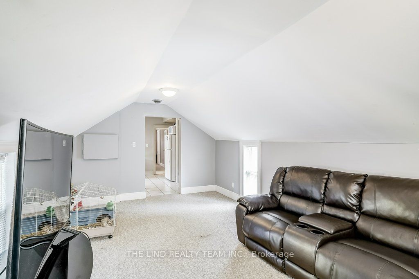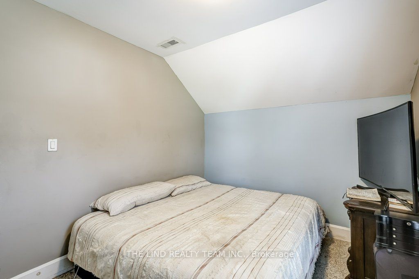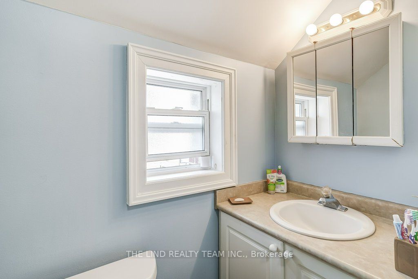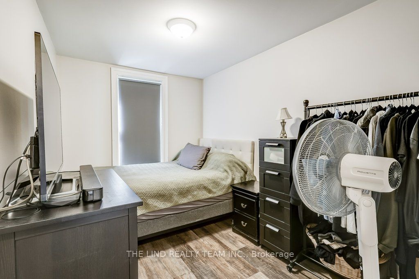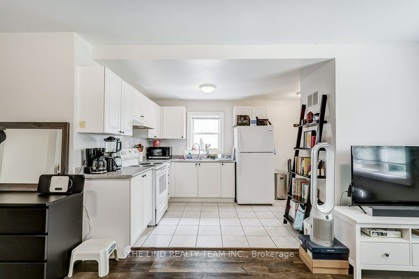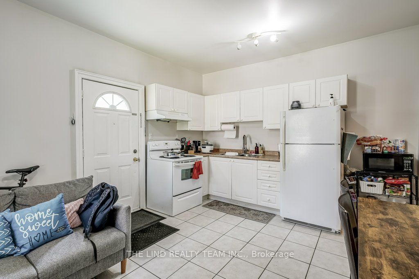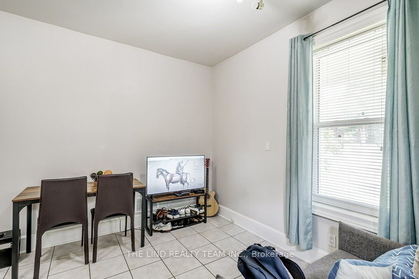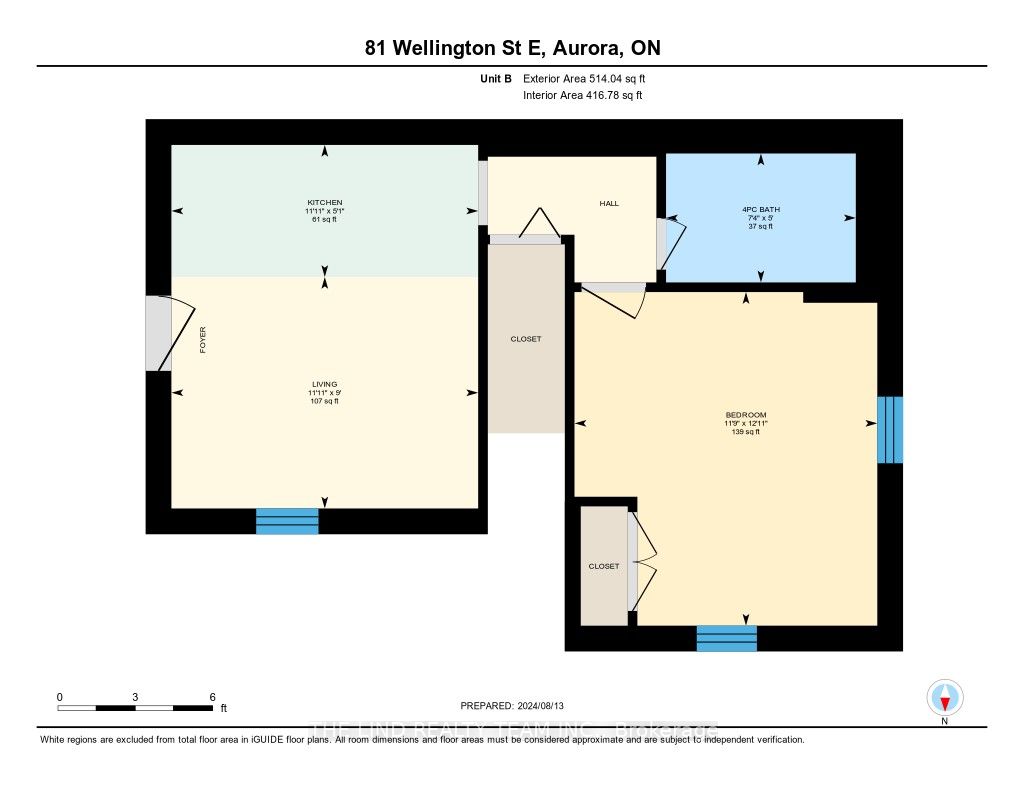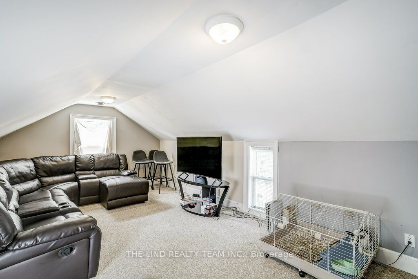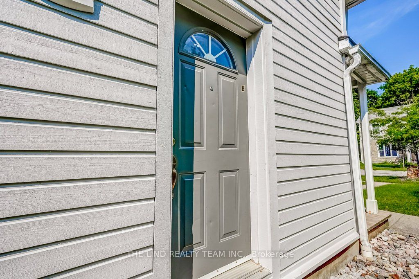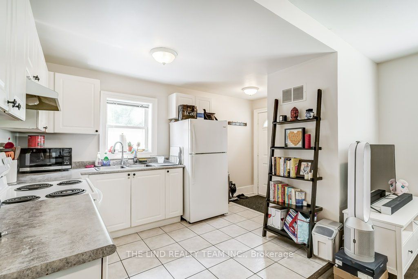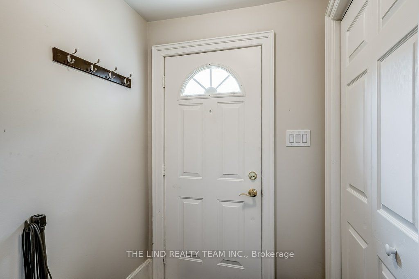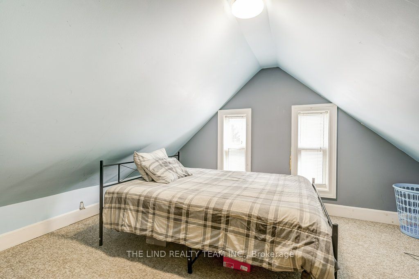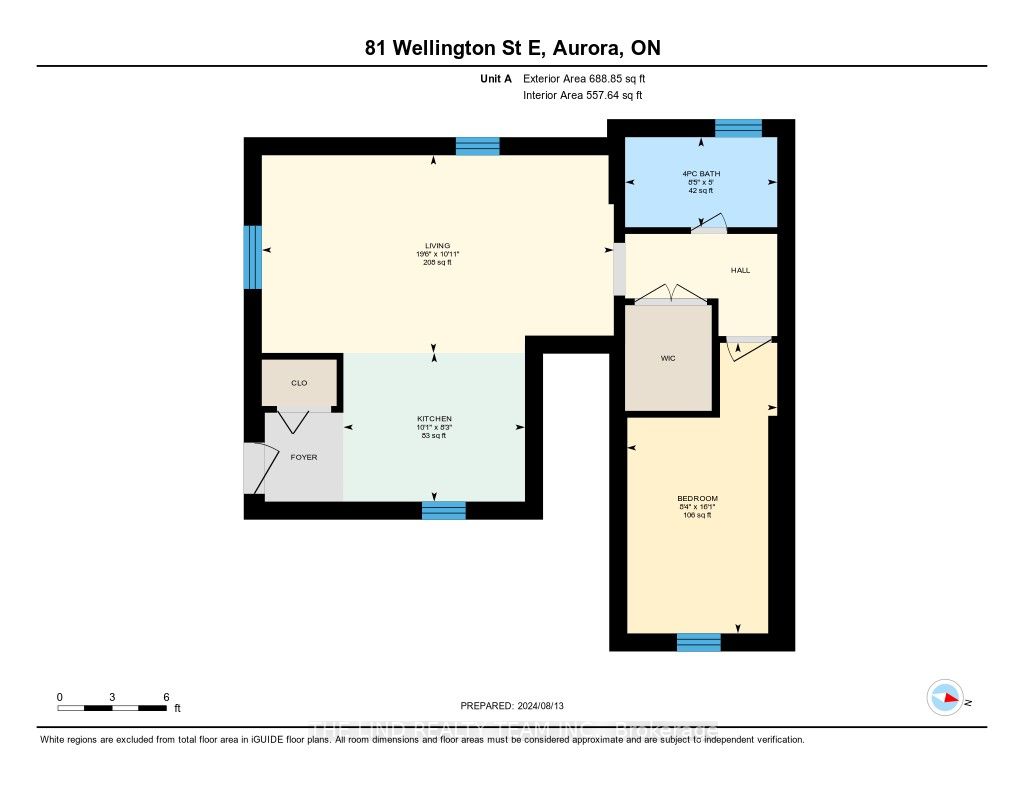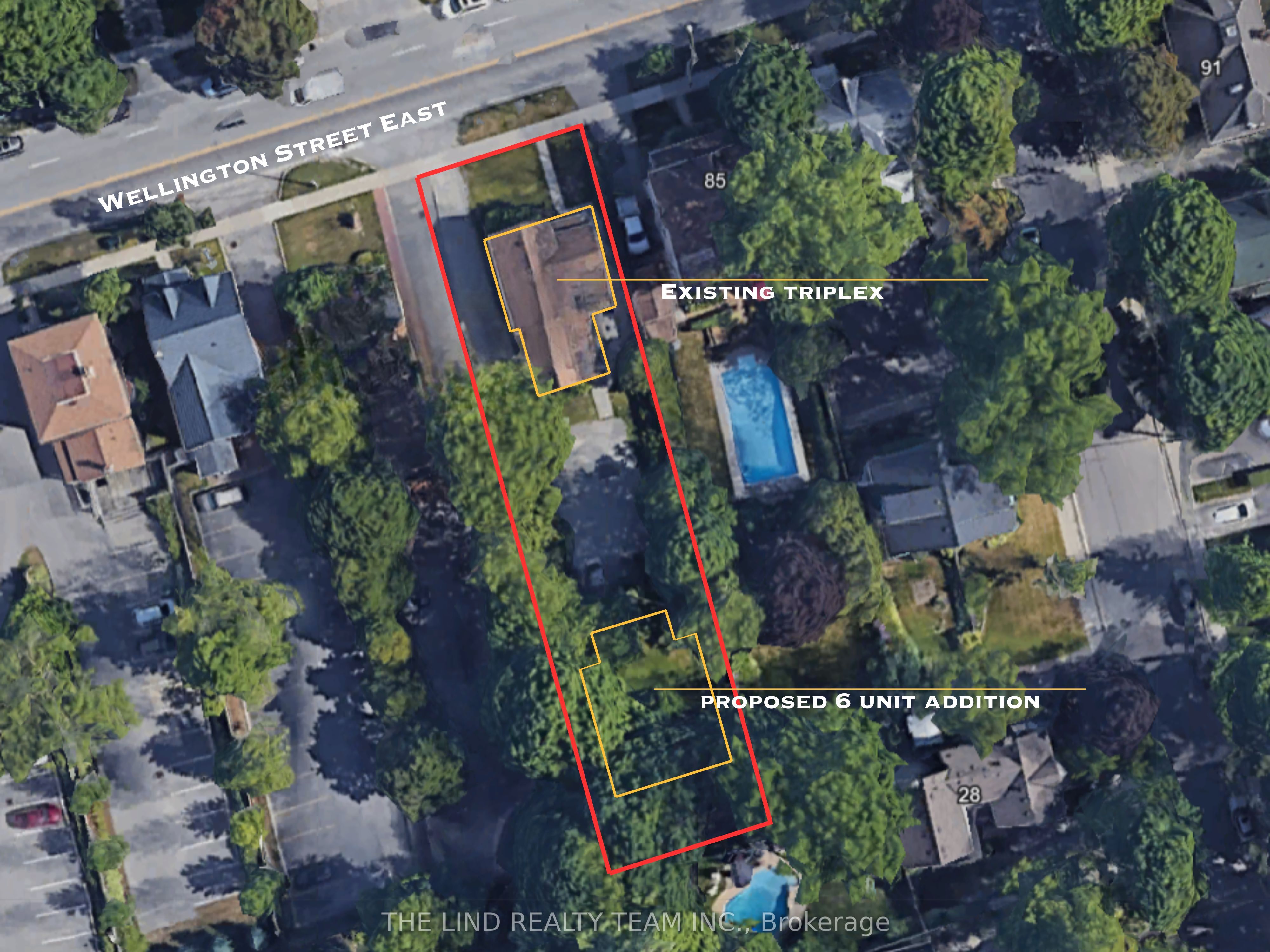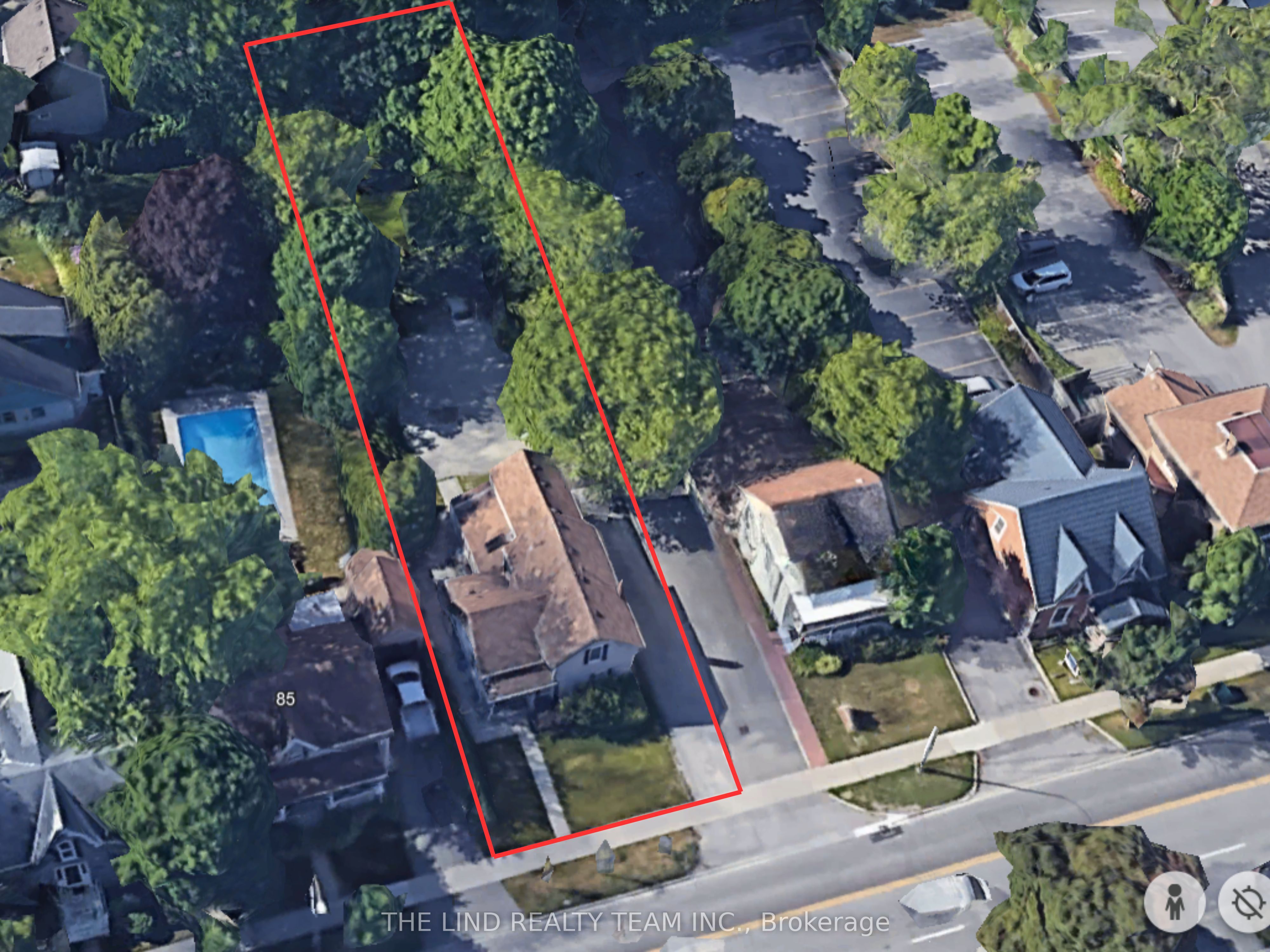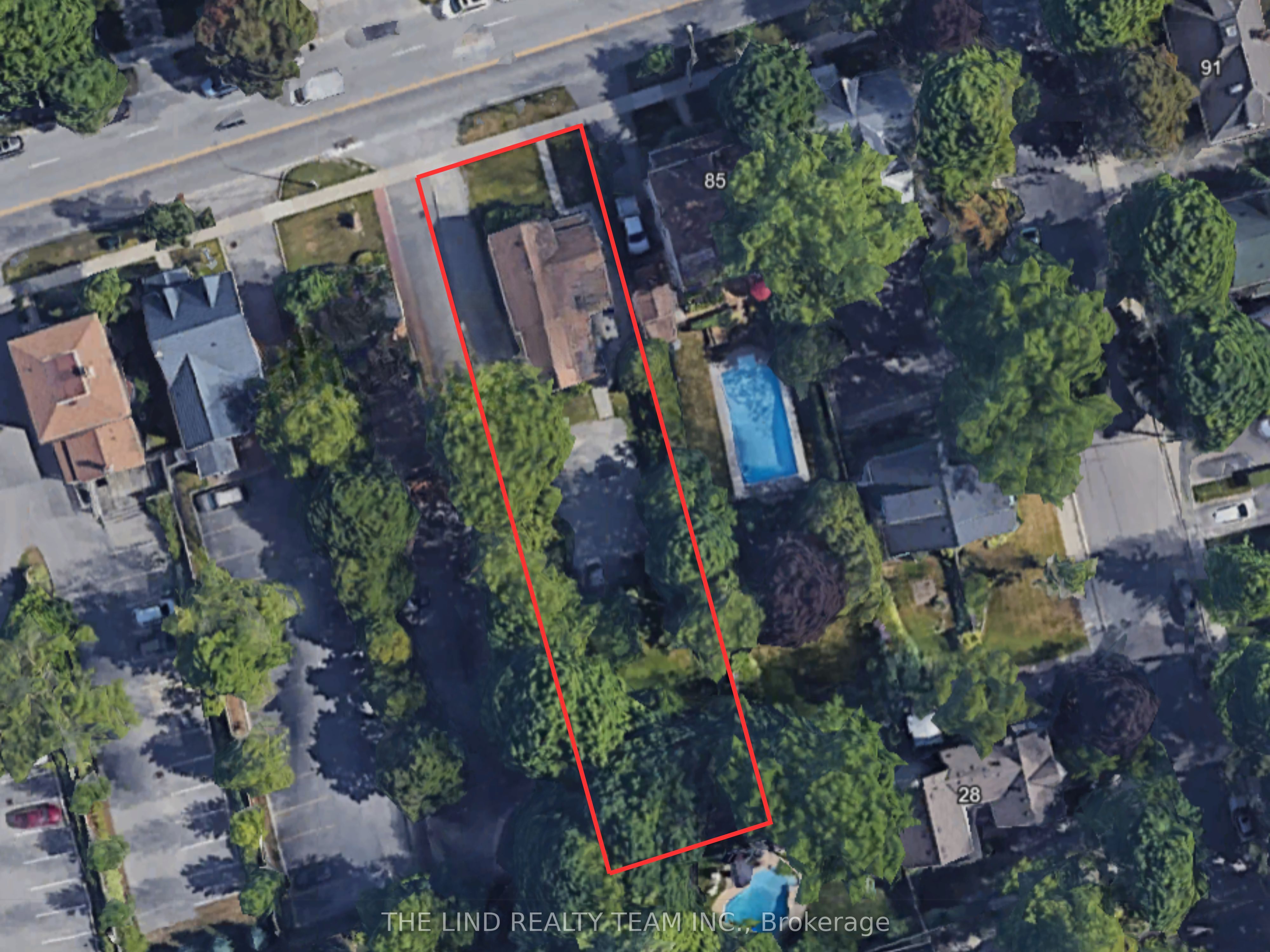$1,398,888
Available - For Sale
Listing ID: N9254414
81 Wellington St East , Aurora, L4G 1H7, Ontario
| Attention investors! Legal triplex fully leased to great tenants! 6 car parking! Promenade zoning! Good curb appeal! Very well kept! Onsite laundry shared in basement! Two one bedroom suites ground floor and one two bedroom suite second floor. All with 4pc baths! Separate entrances! Not designated heritage! Separate furnace - hydro - metres! Tenants pay all utilities. 50" x 216" lot with ability to expand / add parking! All offers conditional on viewing suites. Site plan & drawings for additional 6 plex on property. Steps to go train, farmers market & library square. |
| Extras: 3 fridges, 3 stoves, washer, dryer, 3 furnaces (2 new in 2021), 3 Hot water tanks owned, central air on second floor only. Tenants cut grass. |
| Price | $1,398,888 |
| Taxes: | $5973.88 |
| Address: | 81 Wellington St East , Aurora, L4G 1H7, Ontario |
| Lot Size: | 50.50 x 216.50 (Feet) |
| Directions/Cross Streets: | Yonge St/Wellington St E |
| Rooms: | 9 |
| Bedrooms: | 4 |
| Bedrooms +: | |
| Kitchens: | 3 |
| Family Room: | N |
| Basement: | Sep Entrance |
| Property Type: | Triplex |
| Style: | 2-Storey |
| Exterior: | Vinyl Siding |
| Garage Type: | None |
| (Parking/)Drive: | Private |
| Drive Parking Spaces: | 6 |
| Pool: | None |
| Approximatly Square Footage: | 2000-2500 |
| Property Features: | Arts Centre, Library, Park, Public Transit, Rec Centre, School Bus Route |
| Fireplace/Stove: | N |
| Heat Source: | Gas |
| Heat Type: | Forced Air |
| Central Air Conditioning: | Other |
| Laundry Level: | Lower |
| Elevator Lift: | N |
| Sewers: | Sewers |
| Water: | Municipal |
| Utilities-Cable: | A |
| Utilities-Hydro: | Y |
| Utilities-Gas: | Y |
| Utilities-Telephone: | A |
$
%
Years
This calculator is for demonstration purposes only. Always consult a professional
financial advisor before making personal financial decisions.
| Although the information displayed is believed to be accurate, no warranties or representations are made of any kind. |
| THE LIND REALTY TEAM INC. |
|
|

Deepak Sharma
Broker
Dir:
647-229-0670
Bus:
905-554-0101
| Virtual Tour | Book Showing | Email a Friend |
Jump To:
At a Glance:
| Type: | Freehold - Triplex |
| Area: | York |
| Municipality: | Aurora |
| Neighbourhood: | Aurora Village |
| Style: | 2-Storey |
| Lot Size: | 50.50 x 216.50(Feet) |
| Tax: | $5,973.88 |
| Beds: | 4 |
| Baths: | 3 |
| Fireplace: | N |
| Pool: | None |
Locatin Map:
Payment Calculator:

