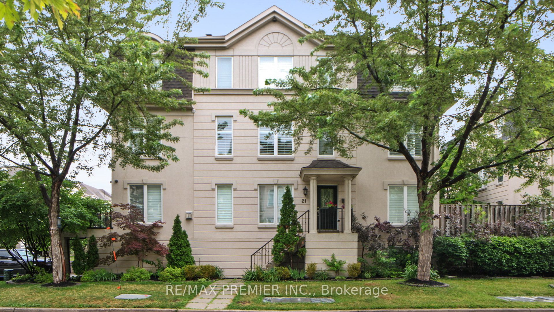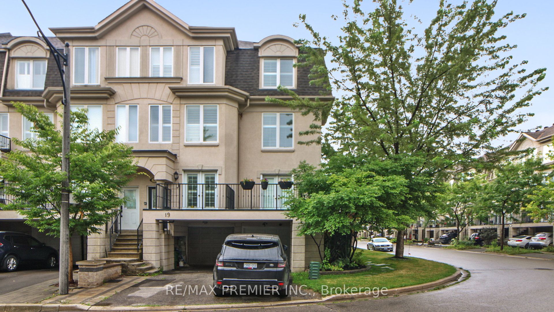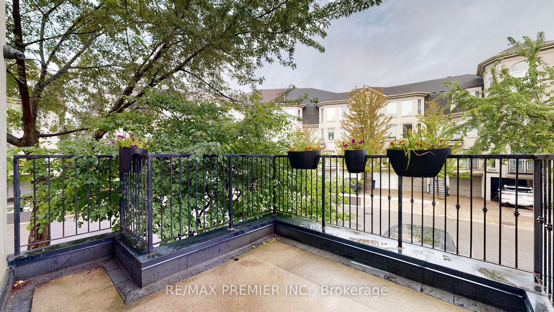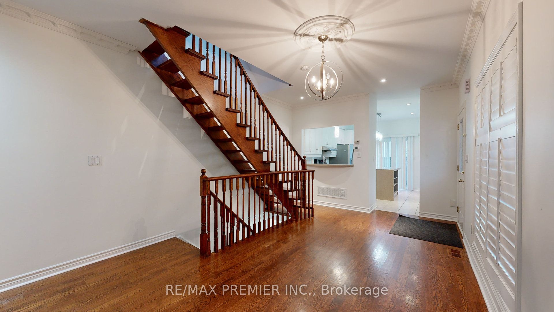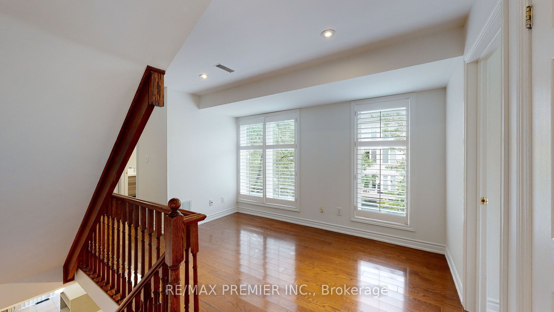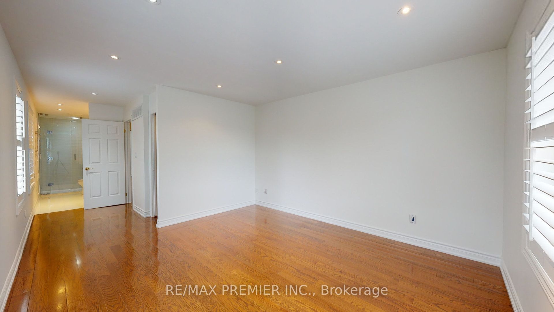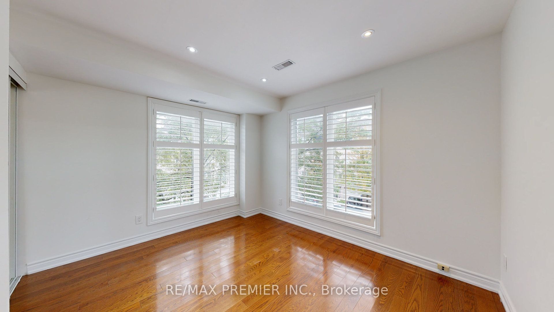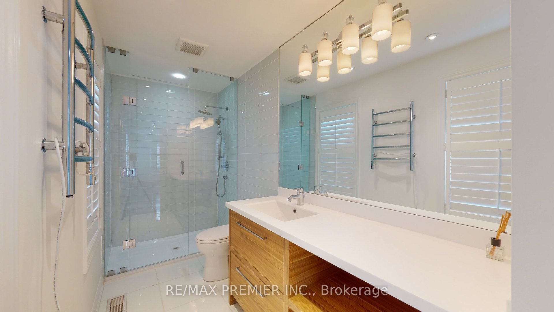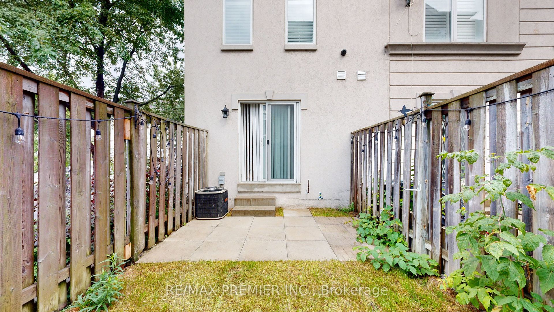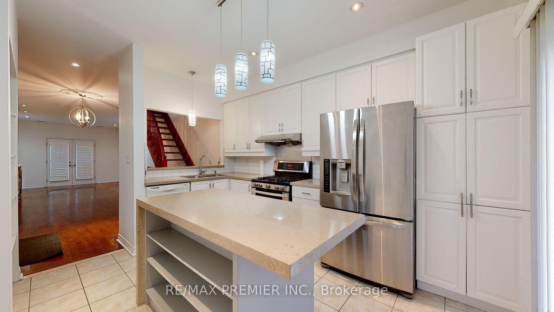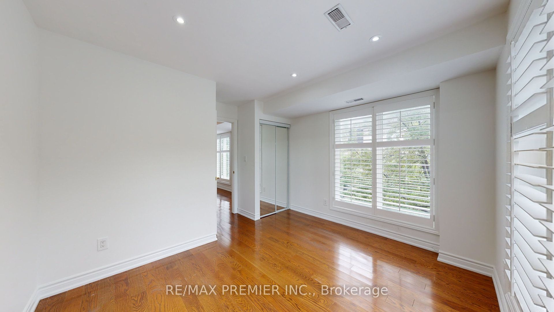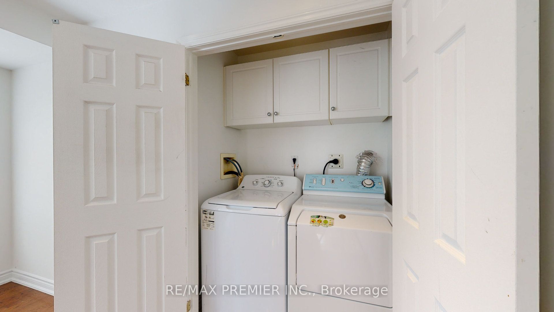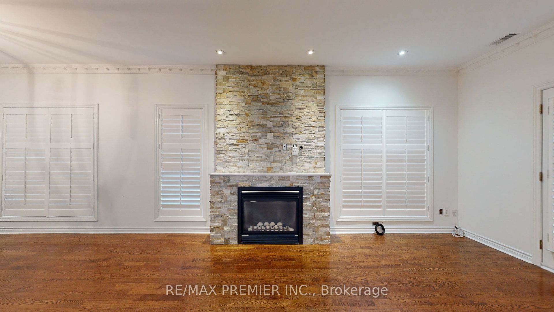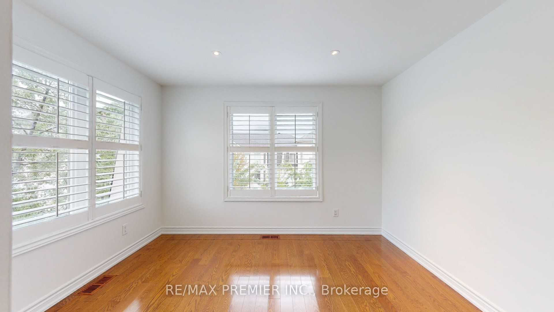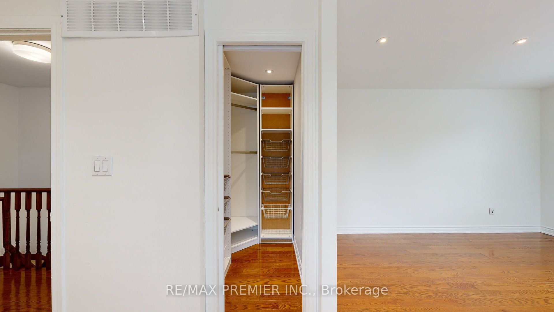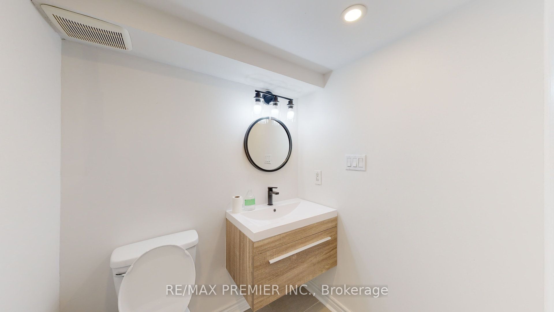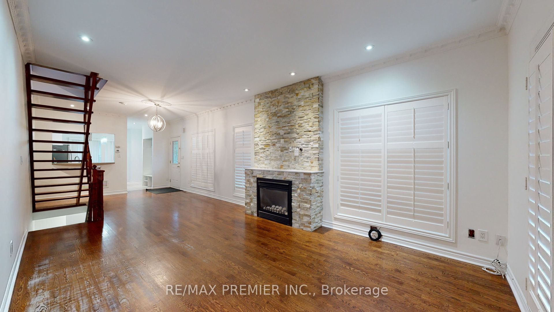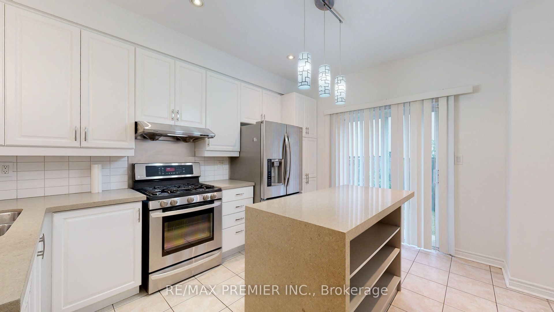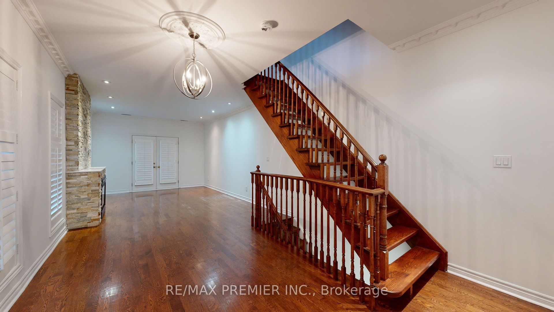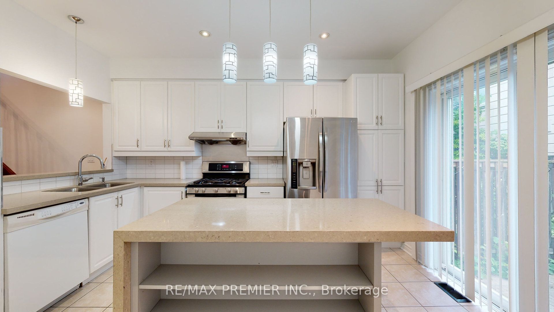$4,500
Available - For Rent
Listing ID: C9279614
21 David Dunlap Circ , Toronto, M3C 4B9, Ontario
| Bright and beautiful, this stunning four level, four bedroom Executive corner townhome boasts beautiful landscaping, open concept living with loads of natural light, and a charming front terrace. With a cute backyard complete with a gas line bbq, generous and ample space to work from home or host gatherings in this open concept living area, entertaining friends and family have never been easier. Hardwood flooring throughout, high ceilings, and lots of windows create an airy atmosphere while upgraded washrooms offer luxurious amenities. Cozy up to gas fireplace on chilly evenings or enjoy al fresco dining with two outdoor spaces. Park three cars with ease. Don't miss this opportunity to experience stylish city living at its finest. |
| Extras: Close to all amenities, stops at Don Mills, Groceries, Schools, Transit, DVP and Highway Access. Great Central Location. |
| Price | $4,500 |
| Address: | 21 David Dunlap Circ , Toronto, M3C 4B9, Ontario |
| Directions/Cross Streets: | Don Mills / Lawrence |
| Rooms: | 9 |
| Rooms +: | 1 |
| Bedrooms: | 4 |
| Bedrooms +: | |
| Kitchens: | 1 |
| Family Room: | Y |
| Basement: | Finished |
| Furnished: | N |
| Property Type: | Att/Row/Twnhouse |
| Style: | 3-Storey |
| Exterior: | Brick, Stucco/Plaster |
| Garage Type: | Built-In |
| (Parking/)Drive: | Private |
| Drive Parking Spaces: | 1 |
| Pool: | None |
| Private Entrance: | Y |
| Laundry Access: | Ensuite |
| Approximatly Square Footage: | 2000-2500 |
| Fireplace/Stove: | Y |
| Heat Source: | Gas |
| Heat Type: | Forced Air |
| Central Air Conditioning: | Central Air |
| Sewers: | Sewers |
| Water: | Municipal |
| Although the information displayed is believed to be accurate, no warranties or representations are made of any kind. |
| RE/MAX PREMIER INC. |
|
|

Deepak Sharma
Broker
Dir:
647-229-0670
Bus:
905-554-0101
| Virtual Tour | Book Showing | Email a Friend |
Jump To:
At a Glance:
| Type: | Freehold - Att/Row/Twnhouse |
| Area: | Toronto |
| Municipality: | Toronto |
| Neighbourhood: | Banbury-Don Mills |
| Style: | 3-Storey |
| Beds: | 4 |
| Baths: | 3 |
| Fireplace: | Y |
| Pool: | None |
Locatin Map:

