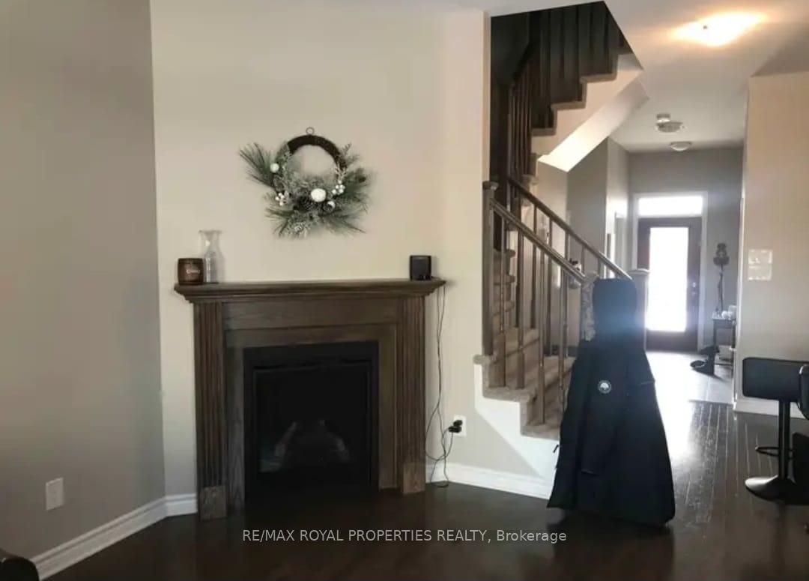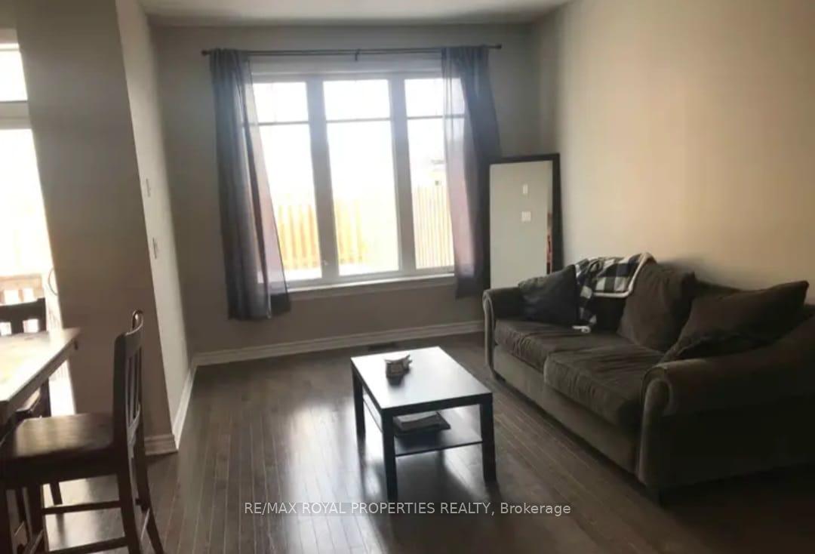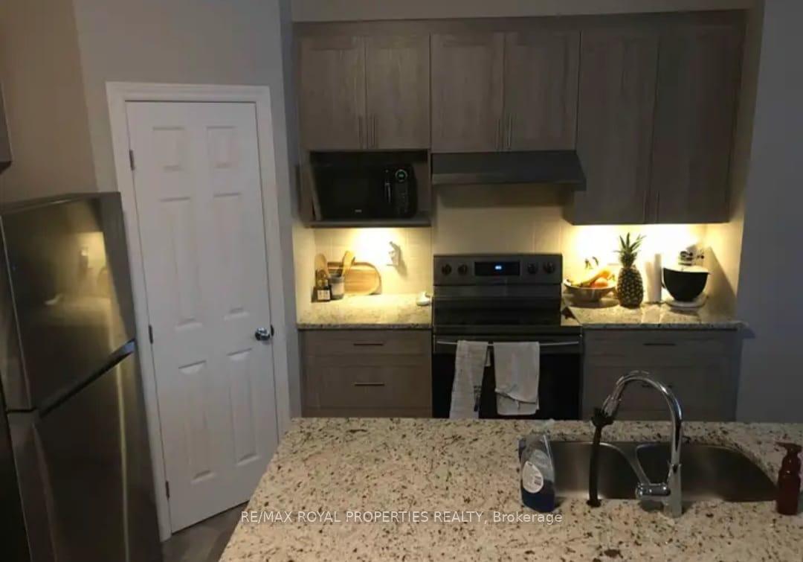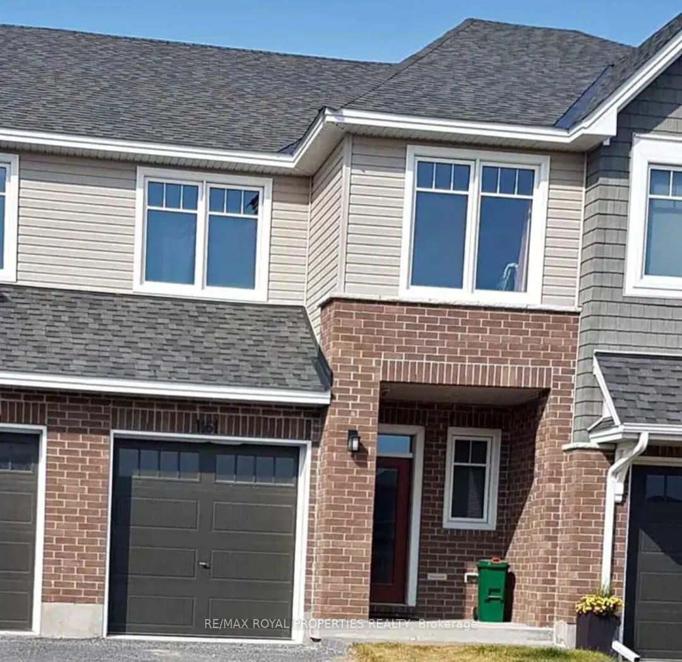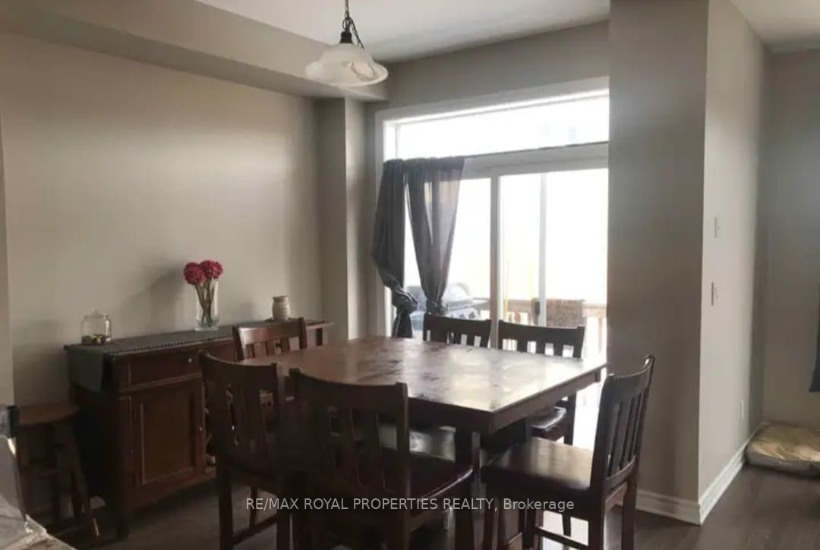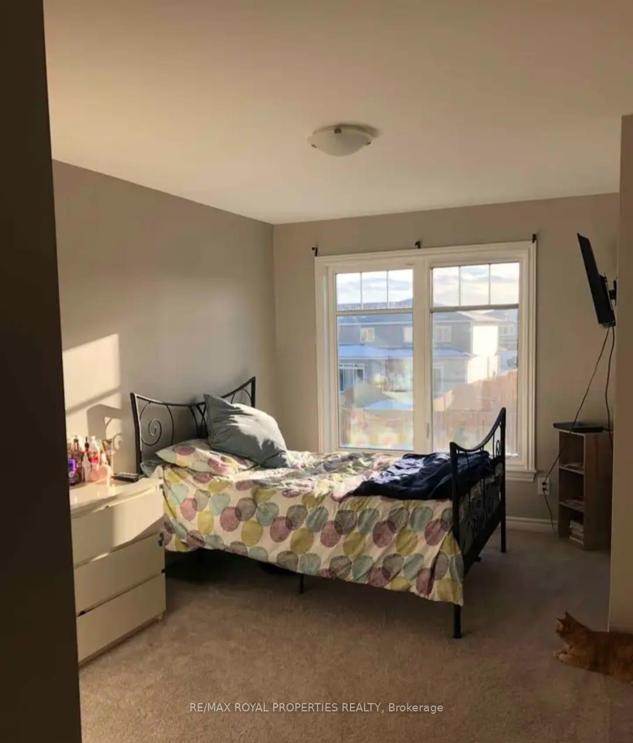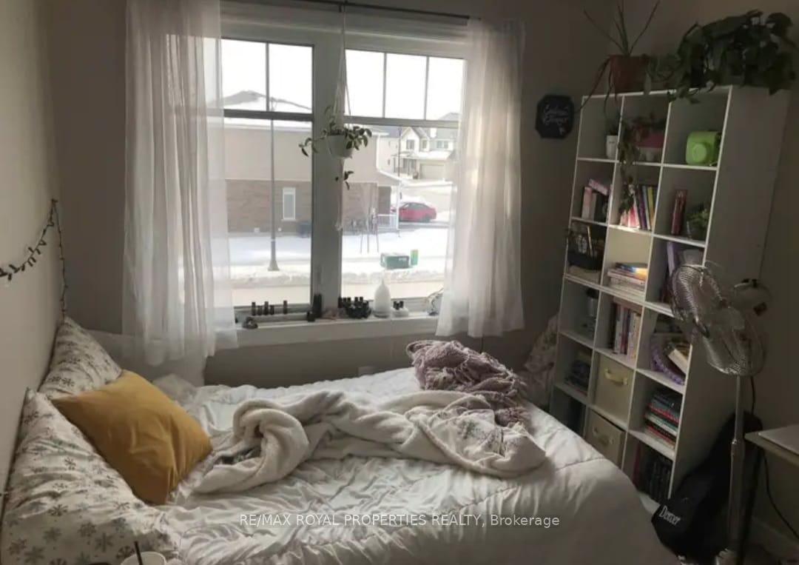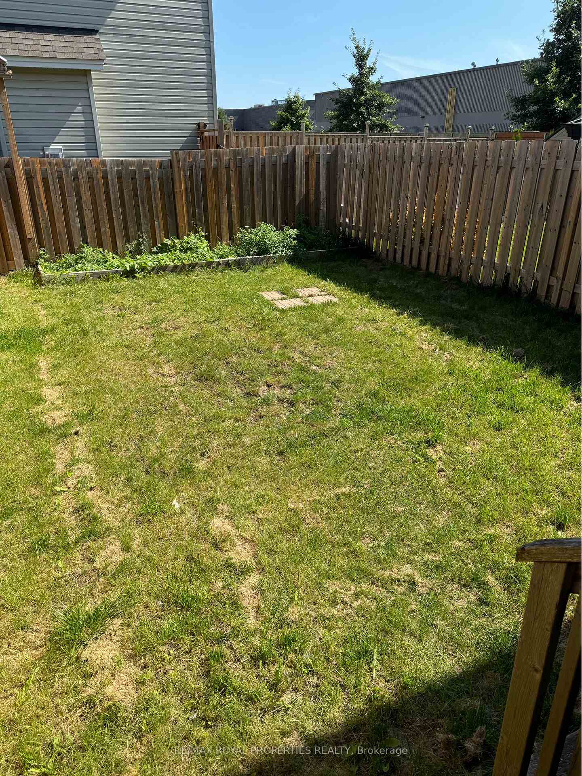$2,750
Available - For Rent
Listing ID: X9268180
1161 Waterside Way , Kingston, K7K 0J1, Ontario
| Remarks For Clients 3 bedrm, 2.5 washrm unfurnished townhouse available for rent Sept 1st. This Homes Features 9 Foot Ceiling. Laundry room in second floor. Large master bedroom with ensuite washroom & closet. Partly Finished Basement use as a family room . An Open Concept Main Floor Plan, Kitchen Island, Granite Counter, Stainless Steel Appliances, Walk-In Pantry, Dining Area, Bright Living Room With Walk Out Deck. Fully fenced backyard. Close to all amenities. Tenants to pay for 100% of all utilities. We also welcome applications from university students and military families. Non-smokers. 15 minutes drive to kingston downtown and minutes away to hwy 401 and highway 15. Single garage with 2 parking spots on driveway. Tenancy Insurance will be required by date of occupancy. |
| Extras: S/S Appliances, Central Air, Hrv, Water Tank Is Rented., , Updated Equifax Credit Report, Photo Id, Employment Letter, And References. |
| Price | $2,750 |
| DOM | 115 |
| Payment Frequency: | Monthly |
| Payment Method: | Other |
| Rental Application Required: | Y |
| Deposit Required: | Y |
| Credit Check: | Y |
| Employment Letter | Y |
| Lease Agreement | Y |
| References Required: | Y |
| Occupancy by: | Tenant |
| Address: | 1161 Waterside Way , Kingston, K7K 0J1, Ontario |
| Directions/Cross Streets: | Waterside Way & Highway 15 |
| Rooms: | 7 |
| Rooms +: | 3 |
| Bedrooms: | 3 |
| Bedrooms +: | |
| Kitchens: | 1 |
| Family Room: | Y |
| Basement: | Part Bsmt |
| Furnished: | N |
| Approximatly Age: | 6-15 |
| Property Type: | Att/Row/Twnhouse |
| Style: | 2-Storey |
| Exterior: | Brick Front |
| Garage Type: | Built-In |
| (Parking/)Drive: | Private |
| Drive Parking Spaces: | 1 |
| Pool: | None |
| Private Entrance: | Y |
| Approximatly Age: | 6-15 |
| Approximatly Square Footage: | 1500-2000 |
| Property Features: | Park, Public Transit, Rec Centre, School |
| Parking Included: | Y |
| Fireplace/Stove: | Y |
| Heat Source: | Gas |
| Heat Type: | Forced Air |
| Central Air Conditioning: | Central Air |
| Laundry Level: | Upper |
| Sewers: | Sewers |
| Water: | Municipal |
| Although the information displayed is believed to be accurate, no warranties or representations are made of any kind. |
| RE/MAX ROYAL PROPERTIES REALTY |
|
|

Deepak Sharma
Broker
Dir:
647-229-0670
Bus:
905-554-0101
| Book Showing | Email a Friend |
Jump To:
At a Glance:
| Type: | Freehold - Att/Row/Twnhouse |
| Area: | Frontenac |
| Municipality: | Kingston |
| Style: | 2-Storey |
| Approximate Age: | 6-15 |
| Beds: | 3 |
| Baths: | 3 |
| Fireplace: | Y |
| Pool: | None |
Locatin Map:

